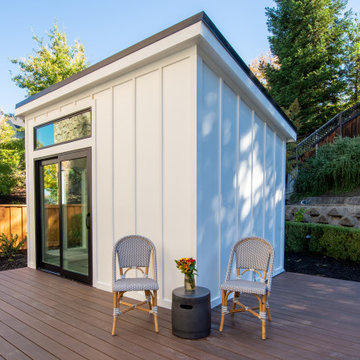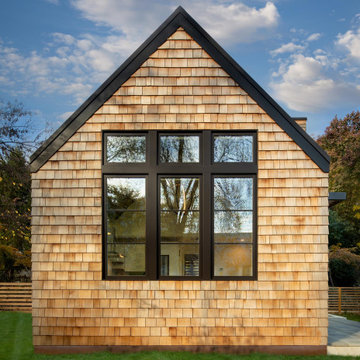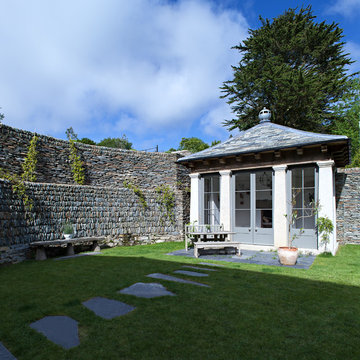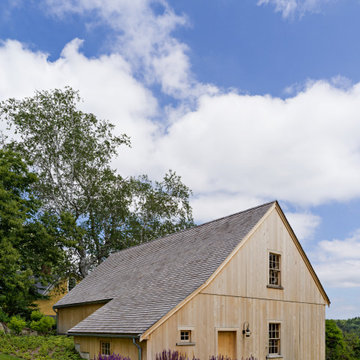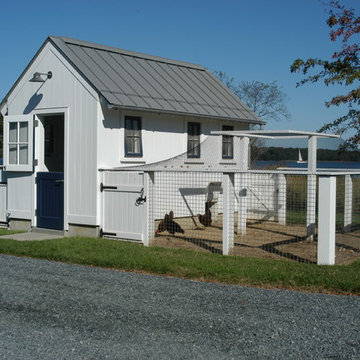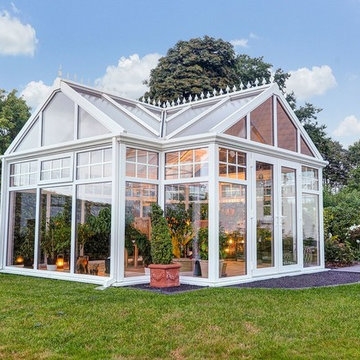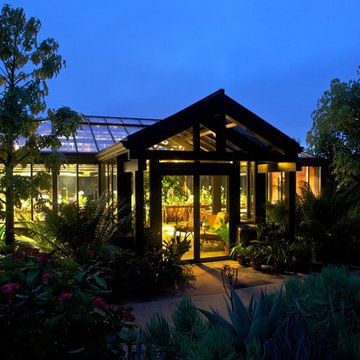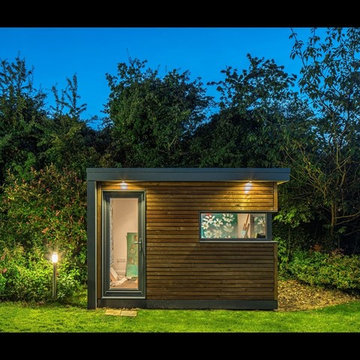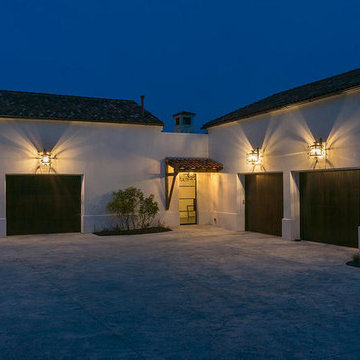Blue Shed and Granny Flat Design Ideas
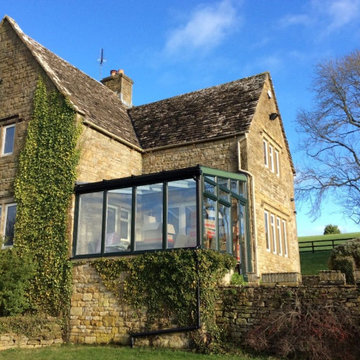
This oak garden room is a striking example of a bespoke design, with twin feature gables echoing the architecture of the original building.
The host dwelling is not listed, nor in a Conservation Area, but does fall within the boundaries of the Cotswold Area of Outstanding Natural Beauty (AONB), so a complementary design and choice of materials were key to obtaining the necessary planning consents.
The resulting garden room has transformed the living space in this property, opening up panoramic views of the scenic local countryside. For anyone considering a similar type of project, here’s the story behind another successful oak framed extension from David Salisbury.
Our customer provided a clear brief for this project: which was to create a larger living space, suitable for everyday living, whilst taking in the stunning views of the Cotswolds.
Due to the scale of the project, we worked closely with the Planning Officer to obtain planning for a design that would complement the host property and remain in-keeping with the original building.
The design required us to replace an existing 3m by 3m conservatory, which was too hot in the summer, too cold in the winter and too small to provide an everyday living space suitable for the size of property.
Simon designed a bespoke oak garden room, which measured approximately 7.3m wide by 5.2m deep, creating a total base area of 36m square – a substantial increase on the smaller lean-to conservatory it replaced.
David Salisbury was contracted on a full turnkey design and build contract, which included all base building and groundworks, as well as the supply and installation of the garden room itself – providing a seamless service from one contractor.
The result is a stunning garden room, rounded off with Cotswold Stone roof slates and large gable ends on two elevations.
The large glazed gables allow light to flood into the room and the full height glass panels taken all the way to the floor, provide panoramic views across the local area.
The tricky sloping site and tall build up to floor level required additional structural work to the garden room base. The base itself is built in matching Cotswold Stone with quoins on the main corners to match.
French doors were positioned above the high base wall to open up the garden and the surrounding views with a glass Juliette balcony, providing the finishing touch.
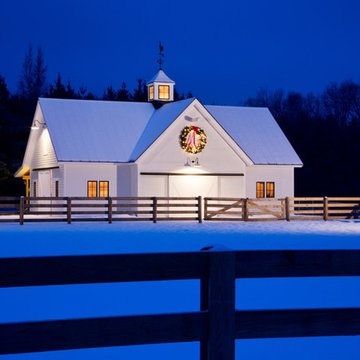
Matching the style of the main home, this fully functional barn features five stalls, a tack room, and hay loft, so all the essentials are close by. It also has a shed roof extending from the far side, which creates a bit of extra shelter from the elements when the horses are in the back pasture.
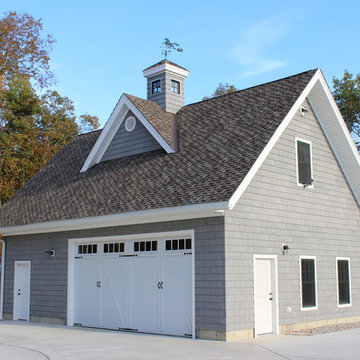
The H L Turner Group Inc------
http://rcmzeroenergy.com/ROSE-Cottage-Project/project-overview.html
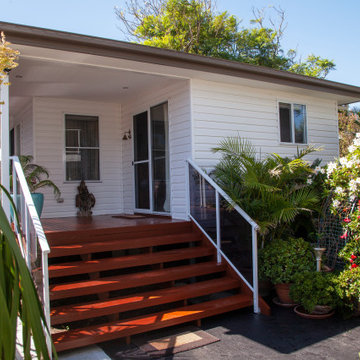
2 Bedroom granny Flat with merbau deck
This is an example of a mid-sized contemporary detached granny flat in Sydney.
This is an example of a mid-sized contemporary detached granny flat in Sydney.
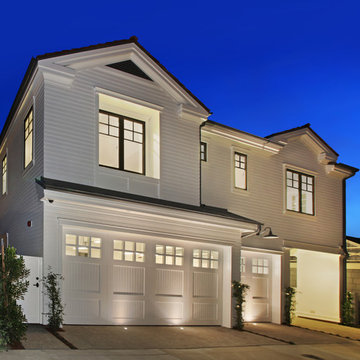
Jeri Koegel
Inspiration for a transitional shed and granny flat in Orange County.
Inspiration for a transitional shed and granny flat in Orange County.
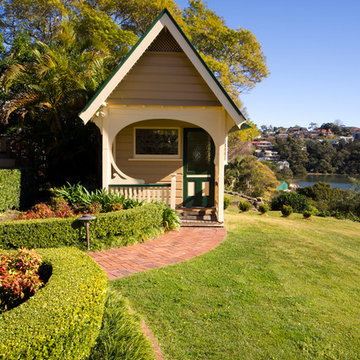
Eric Sierins Photography
This is an example of a traditional detached garden shed in Sydney.
This is an example of a traditional detached garden shed in Sydney.
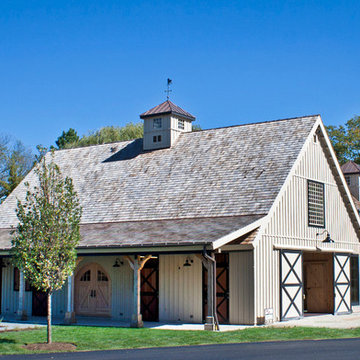
Sand Creek Post & Beam Traditional Wood Barns and Barn Homes
Learn more & request a free catalog: www.sandcreekpostandbeam.com
Design ideas for a country shed and granny flat in Other.
Design ideas for a country shed and granny flat in Other.
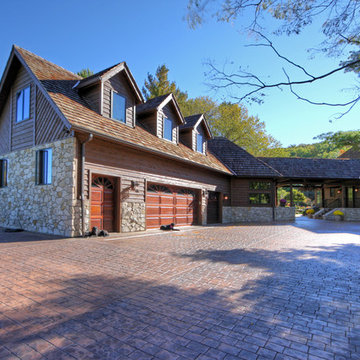
A St. Louis County home has a new wing devoted to cars and leisurely pursuits. The addition connects to the existing home with a new breezeway off the new mudroom.
The first floor is a family room with a full bathroom and laundry closet. It leads to both the patio overlooking the backyard pool and the 3-car garage. The garage features cabinetry recycled from the kitchen remodel and an impressive cedar storage closet for hunting equipment.
The second floor of the clubhouse is a game and media loft with a spacious guest bedroom. The project also includes a new stamped concrete driveway.
Photo by Toby Weiss for Mosby Building Arts.
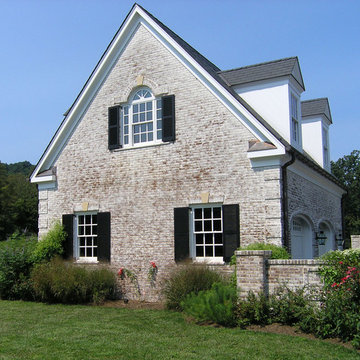
ROMABIO BioCalce Limewash paint was used for the limewash application on this home in Virginia. The limewash will endure for decades and the weather and wear will continue to enhance the desired patina.
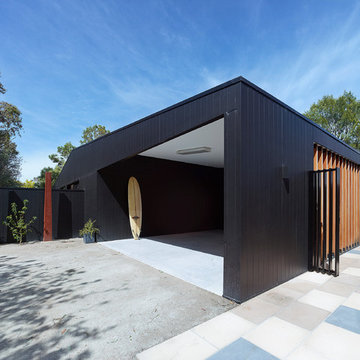
photography by Shannon McGrath
Inspiration for a contemporary shed and granny flat in Melbourne.
Inspiration for a contemporary shed and granny flat in Melbourne.
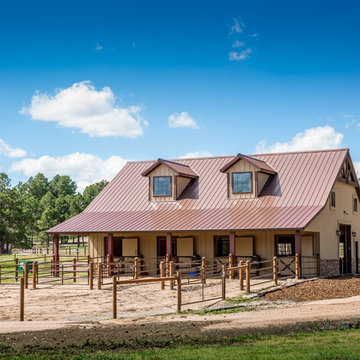
36' x 48' x 12' Horse Barn with (4) 12' x 12' horse stalls, tack room and wash bay. Roof pitch: 8/12
Exterior: metal roof, stucco and brick
Photo Credit: FarmKid Studios
Blue Shed and Granny Flat Design Ideas
1
