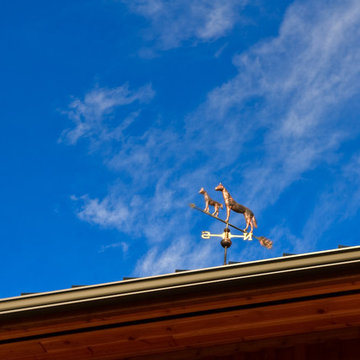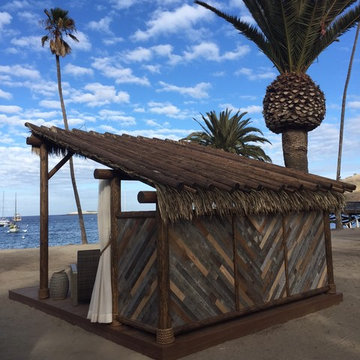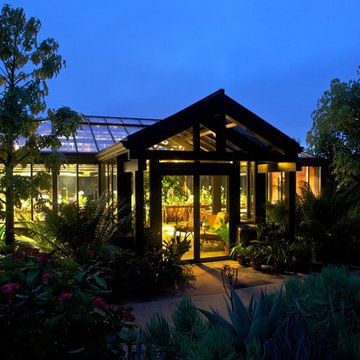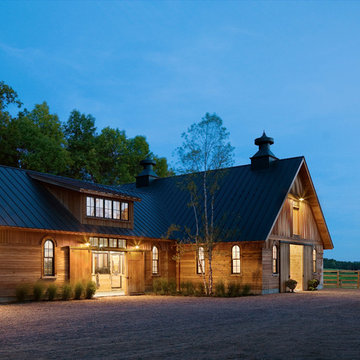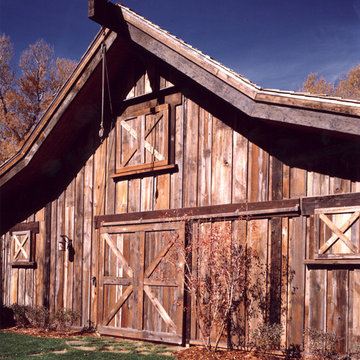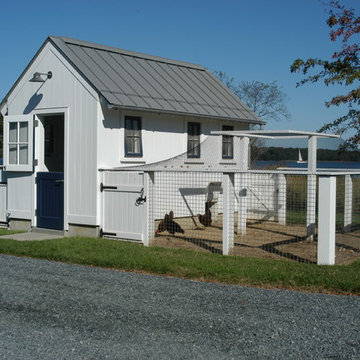Blue Shed and Granny Flat Design Ideas
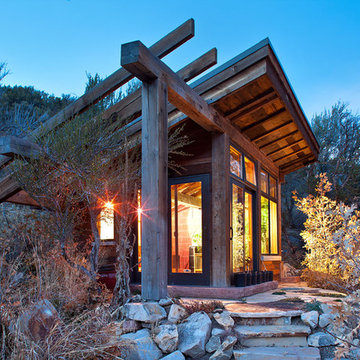
Designed by Jack Thomas Associates, PC - http://jackthomasaia.com. Photo by KuDa Photography.
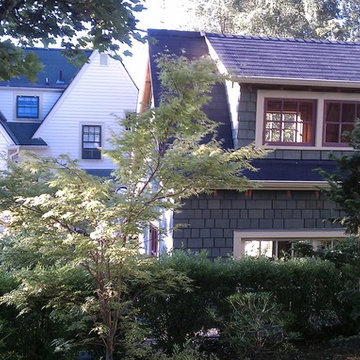
Dormer detail on shingled garden shed. This is the back side of the garden shed taken from the neighbors yard.
Traditional shed and granny flat in Other.
Traditional shed and granny flat in Other.
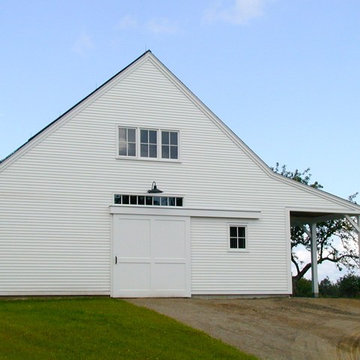
Timber frame barn houses horses on Islesboro Island off the coast of Maine. Rockport Post & Beam
This is an example of a large country detached barn in Portland Maine.
This is an example of a large country detached barn in Portland Maine.
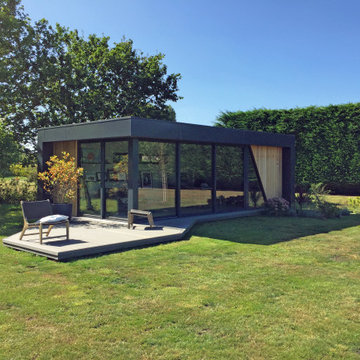
At 8.15 meters by 4.65 meters, this is a pretty big garden room! It is also a very striking one. It was designed and built by Swift Garden Rooms in close collaboration with their clients.
Designed to be a home office, the customers' brief was that the building could also be used as an occasional guest bedroom.
Swift Garden Rooms have a Project Planner where you specify the features you would like your garden room to have. When completing the Project Planner, Swift's client said that they wanted to create a garden room with lots of glazing.
The Swift team made this happen with a large set of powder-coated aluminum sliding doors on the front wall and a smaller set of sliding doors on the sidewall. These have been positioned to create a corner of glazing.
Beside the sliding doors on the front wall, a clever triangular window has been positioned. The way this butts into the Cedar cladding is clever. To us, it looks like the Cedar cladding has been folded back to reveal the window!
The sliding doors lead out onto a custom-designed, grey composite deck area. This helps connect the garden room with the garden it sits in.
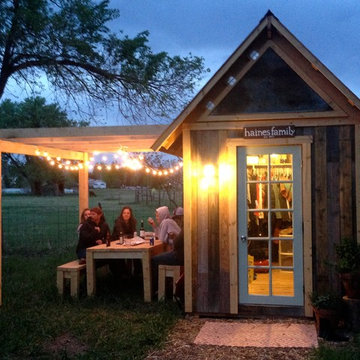
Thomas Haines
Design ideas for a small arts and crafts detached garden shed in Denver.
Design ideas for a small arts and crafts detached garden shed in Denver.
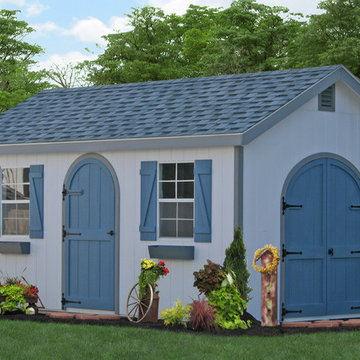
A 10x20 Classic Shed with Round Top Doors adds a touch of beauty to any backyard. This Backyard wooden shed is a product of Sheds Unlimited INC of Lancaster County, PA and is available for delivery in PA, NJ, NY, CT, DE, MD, VA, WV and beyond. Photo by Chris Stoltzfus
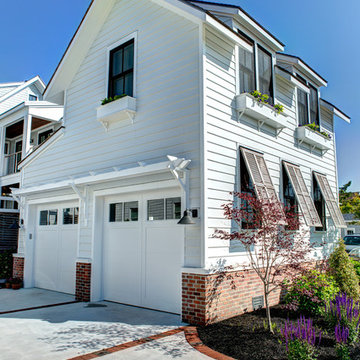
Asher Associates Architects;
D L Miner, Builders;
Summer House Design, Interiors;
Blue Bell Kitchens;
Michael Scott King, Photography
Inspiration for a beach style shed and granny flat in Philadelphia.
Inspiration for a beach style shed and granny flat in Philadelphia.
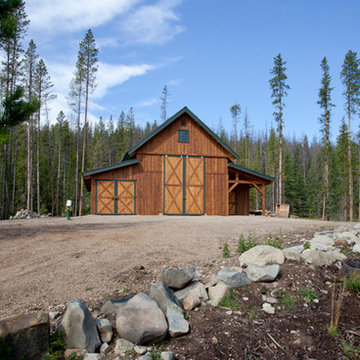
Sand Creek Post & Beam Traditional Wood Barns and Barn Homes
Learn more & request a free catalog: www.sandcreekpostandbeam.com
This is an example of a country shed and granny flat in Other.
This is an example of a country shed and granny flat in Other.
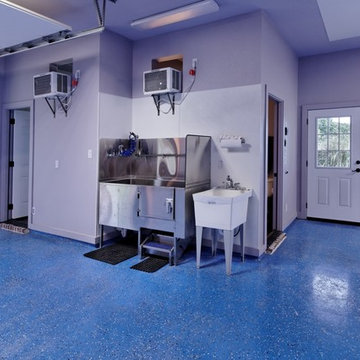
Fido's air conditioned room (left door) is accessible through a doggy door on the exterior.
Dog shower available at www.shor-line.com
Large traditional shed and granny flat in Dallas.
Large traditional shed and granny flat in Dallas.
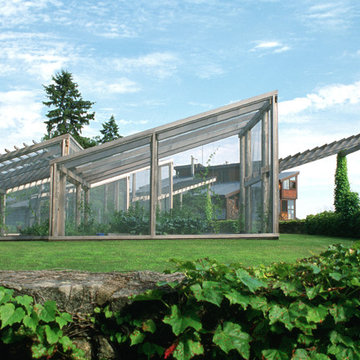
Two enclosures keeping vegetables safe from deer and other animals, are sited on a large lawn terrace with an expansive view to the sea. The White Cedar frame is covered with hardware cloth on the sides and chicken wire overhead. House design by Maurice Smith Architect, Inc., Professor Emeritus, MIT. Photo by Roger Washburn.
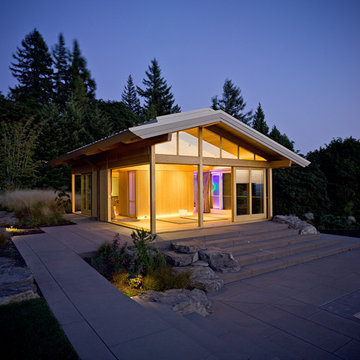
Photo by Lincoln Barbour
Photo of a contemporary detached shed and granny flat in Portland.
Photo of a contemporary detached shed and granny flat in Portland.
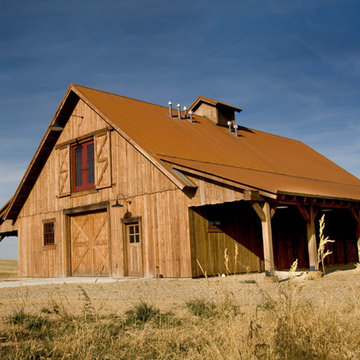
Architect: Prairie Wind Architecture
Photographer: Lois Shelden
Design ideas for a traditional shed and granny flat in Other.
Design ideas for a traditional shed and granny flat in Other.
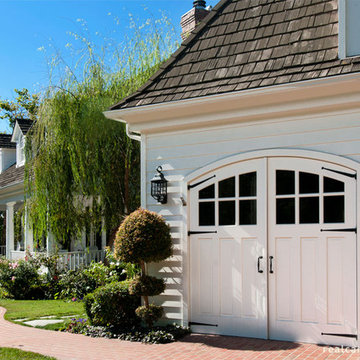
Arched outswing garage doors on a traditional colonial style carriage house.
Design ideas for a traditional shed and granny flat in San Francisco.
Design ideas for a traditional shed and granny flat in San Francisco.
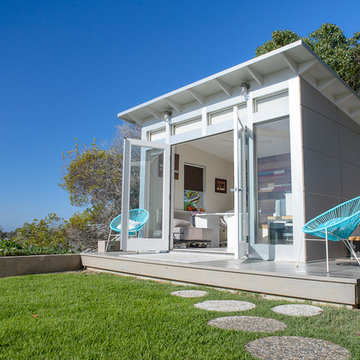
Let the outdoors in and the indoors out. A perfect illustration of how a detached Studio Shed space can integrate your indoor and outdoor living spaces.
Blue Shed and Granny Flat Design Ideas
2
