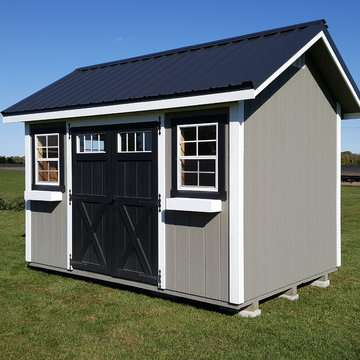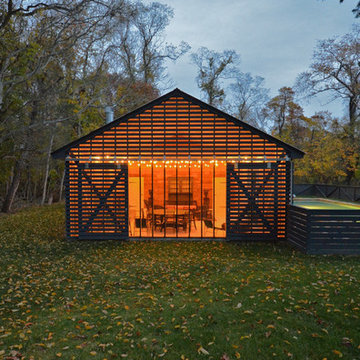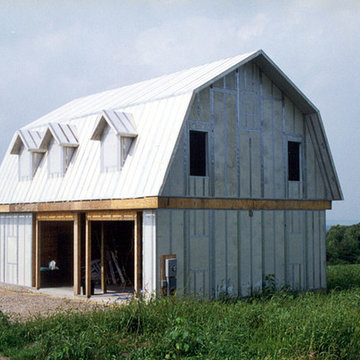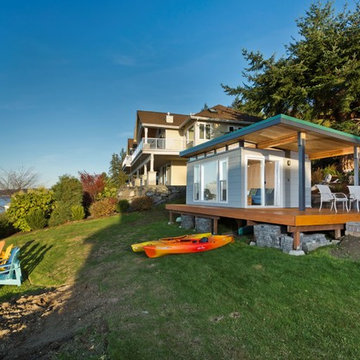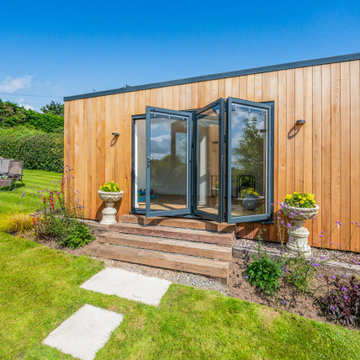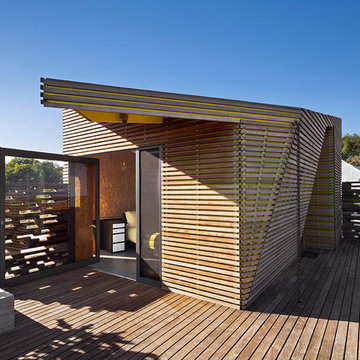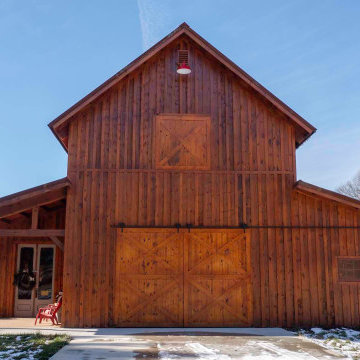Blue Shed and Granny Flat Design Ideas
Refine by:
Budget
Sort by:Popular Today
61 - 80 of 3,861 photos
Item 1 of 2
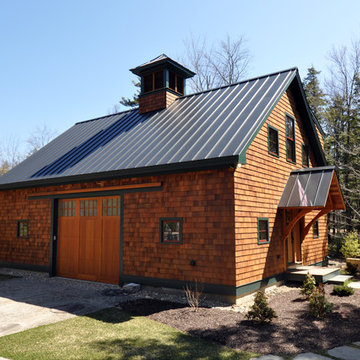
Outbuildings grow out of their particular function and context. Design maintains unity with the main house and yet creates interesting elements to the outbuildings itself, treating it like an accent piece.
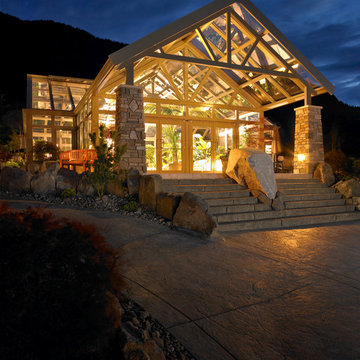
This greenhouse is located in Desolation Sound, British Columbia. Sonora Resort is one of Canada's best eco-adventure travel destinations and was voted a top resort in several categories. The conservatory is often used as a high style wedding destination.
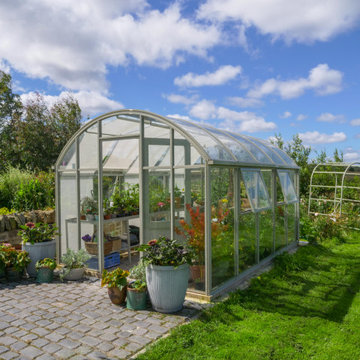
Hartley Botanic Vista Skyline powder coated in Olive Leaf
Traditional greenhouse in Other.
Traditional greenhouse in Other.
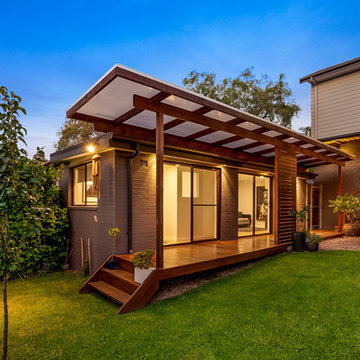
1 Bedroom granny flat. -
Photography: Tait Martin Of Northern Exposure Real Estate Photography
Photo of a mid-sized contemporary detached granny flat in Sydney.
Photo of a mid-sized contemporary detached granny flat in Sydney.
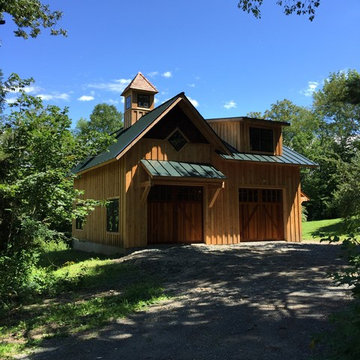
Rough sawn hemlock timber frame with hemlock board and batten siding, Western Red cedar gable accents and cupola roof.
Design ideas for an arts and crafts shed and granny flat in Burlington.
Design ideas for an arts and crafts shed and granny flat in Burlington.
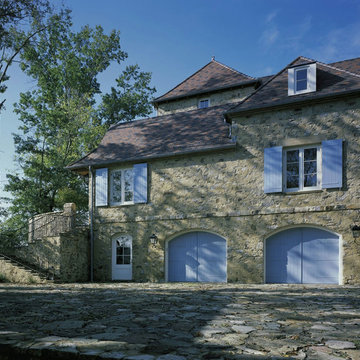
© Ron Blunt
This is an example of a traditional shed and granny flat in DC Metro.
This is an example of a traditional shed and granny flat in DC Metro.
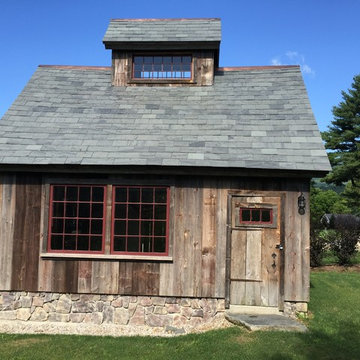
Photography by Andrew Doyle
This Sugar House provides our client with a bit of extra storage, a place to stack firewood and somewhere to start their vegetable seedlings; all in an attractive package. Built using reclaimed siding and windows and topped with a slate roof, this brand new building looks as though it was built 100 years ago. True traditional timber framing construction add to the structures appearance, provenance and durability.
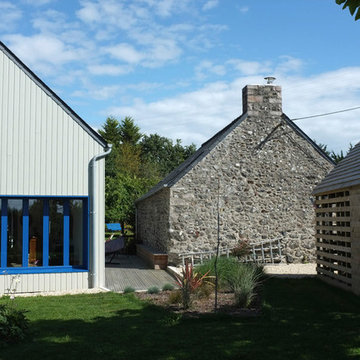
extension d'une longère en Bretagne, dans le strict alignement du bâti. Ajout d'un abri de jardin entièrement en bois, toiture comprise, façade ajourée pour une partie séchoir.
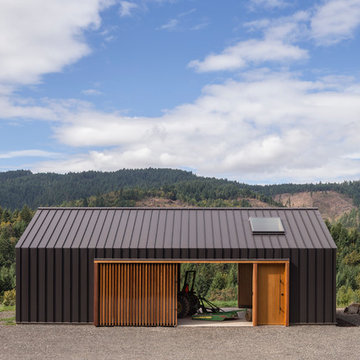
Brian Walker Lee
Inspiration for a contemporary detached garden shed in Portland.
Inspiration for a contemporary detached garden shed in Portland.
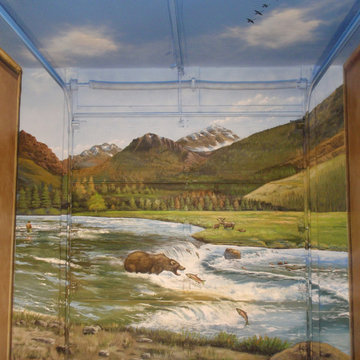
Converted garage space was converted into a hunting room. The client wanted the feel of the outdoors. Since the garage dor would never be used, I decided to use it as a gateway to the scenery, and paint right over it. The scene on this side was created from several reference photos to include a bear catching a salmon, moose family, river, fly fisherman, geese and Alaskan mountains
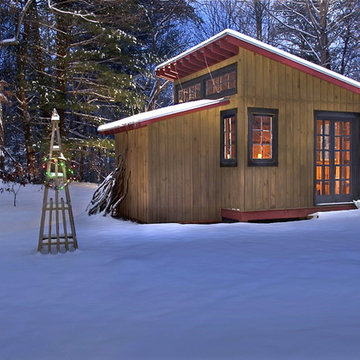
Garden Shed in Winter. Photo taken by Tim Burleson and built by Brookstone Builders
Photo of a modern shed and granny flat in Other.
Photo of a modern shed and granny flat in Other.
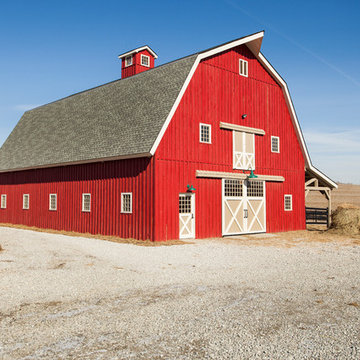
Sand Creek Post & Beam Traditional Wood Barns and Barn Homes
Learn more & request a free catalog: www.sandcreekpostandbeam.com
Photo of a traditional shed and granny flat in Other.
Photo of a traditional shed and granny flat in Other.
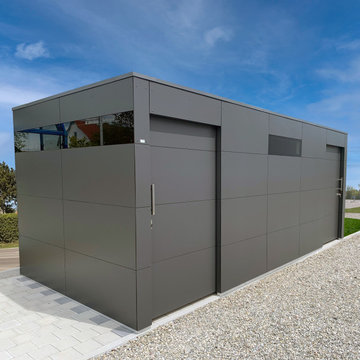
Mit dem modernen nogabo HPL Design Gartenhaus Titan erleben Sie Ihren Garten völlig neu.
Das wetterfeste HPL Gartenhaus Titan bietet viel Platz und ein modernes Design. Es ist mit einer Trennwand und zwei Schiebetüren ausgestattet, um Mülltonnen und Fahrräder sicher zu lagern. Auf der einen Seite bietet das Design Gartenhaus HPL ausreichend Platz für die Lagerung von Mülltonnen, während der zweite Raum für Fahrräder und Kinderwagen geeignet ist. Darüber hinaus verfügt das HPL Gartenhaus über ausreichend Platz, um Hausmeister-Gerätschaften wie Rasenmäher usw. unterzubringen.
Das Design Gartenhaus ist aus robustem HPL-Material hergestellt, das hohen Witterungsbedingungen standhält. Zudem hat das HPL Gartenhaus eine anthrazitfarbene Oberfläche, die ihm eine moderne Eleganz verleiht.
Das moderne Gartenhaus ist nutzbar als Gerätehaus / Fahrradhaus / Poolhaus / Saunahaus / Anbauhaus.
Besuchen Sie uns auf unserer Homepage unter
www.nogabo.de
Blue Shed and Granny Flat Design Ideas
4
