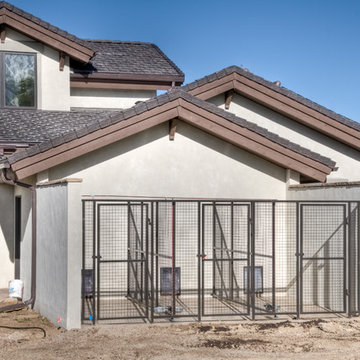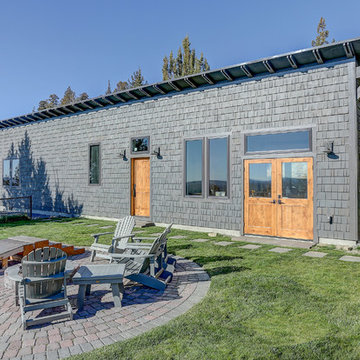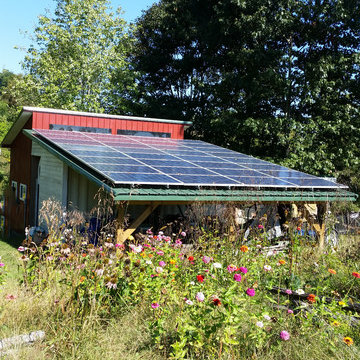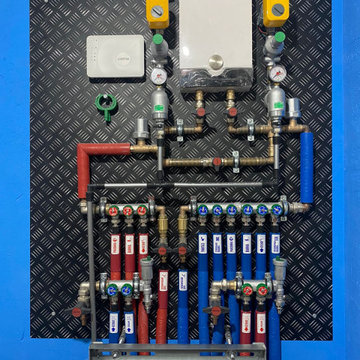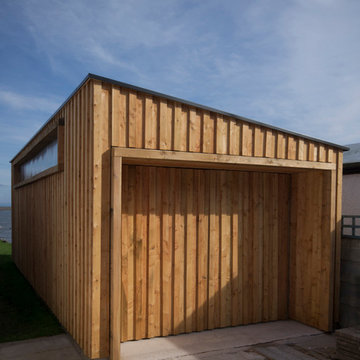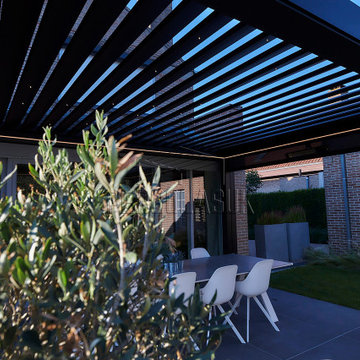Blue Shed and Granny Flat Design Ideas
Refine by:
Budget
Sort by:Popular Today
81 - 100 of 3,867 photos
Item 1 of 2
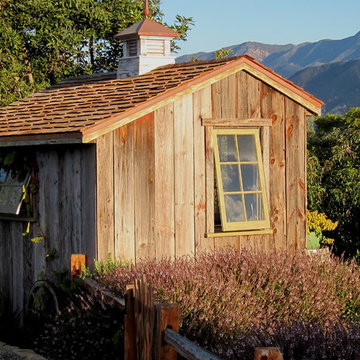
Design Consultant Jeff Doubét is the author of Creating Spanish Style Homes: Before & After – Techniques – Designs – Insights. The 240 page “Design Consultation in a Book” is now available. Please visit SantaBarbaraHomeDesigner.com for more info.
Jeff Doubét specializes in Santa Barbara style home and landscape designs. To learn more info about the variety of custom design services I offer, please visit SantaBarbaraHomeDesigner.com
Jeff Doubét is the Founder of Santa Barbara Home Design - a design studio based in Santa Barbara, California USA.
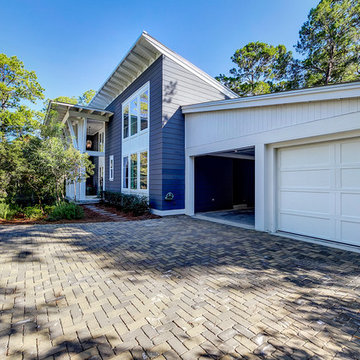
Emerald Coast Real Estate Photography
This is an example of a contemporary shed and granny flat in Miami.
This is an example of a contemporary shed and granny flat in Miami.
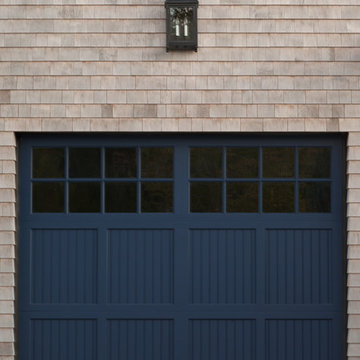
Garage Door Detail - Stephen Sullivan Inc.
Inspiration for a beach style shed and granny flat in Providence.
Inspiration for a beach style shed and granny flat in Providence.
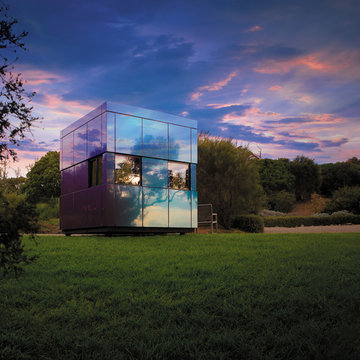
Harwyn Designer Pod on location in Melbourne Australia.
Photo of a contemporary detached studio in Melbourne.
Photo of a contemporary detached studio in Melbourne.
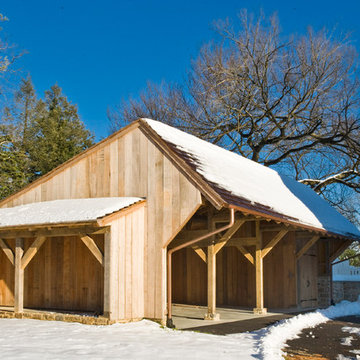
Chester County Carriage Shed built by Hugh Lofting Timber Framing, Inc. This carriage shed was crafted out of locally sourced mixed Oak with tongue and groove roof decking. The side of the carriage shed was designed for firewood storage.
Photo By: Les Kipp
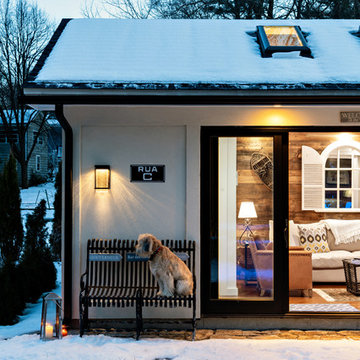
Credit Dan Cutrona
Design, Prewire, Installation and Programming for
Audio / Video
Lighting Control
Network
Home Automation
This is an example of a large modern detached granny flat in Boston.
This is an example of a large modern detached granny flat in Boston.
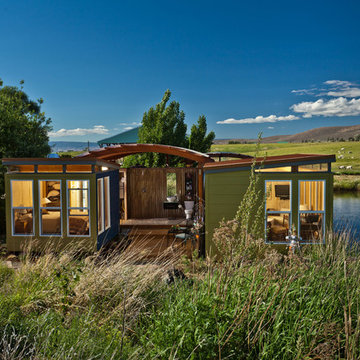
A wide shot of both Modern-Sheds added to a pre-existing outdoor living complex in Ellensburg Washington. The blue one serves as a bedroom, the yellow as a living room. Dominic AZ Bonuccelli
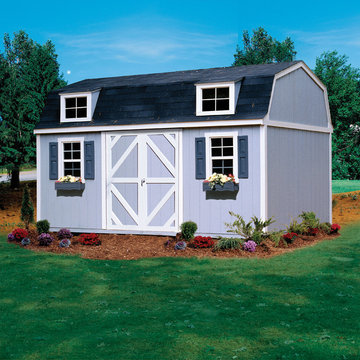
This 10x16 storage shed is a great storage solution to own if you need more shelving and overhead storage space. This gambrel-style shed is 10 ft. wide with 6 ft. sidewalls and a 10 ft. high peak. The stand-tall storage space is great for adding a loft to store seasonal items or additional tools and equipment that aren't used on a daily basis. Why not consider converting this shed as a workshop, office or art studio?
Our professional installation team can install this barn shed in your backyard for you. Shingles are included!
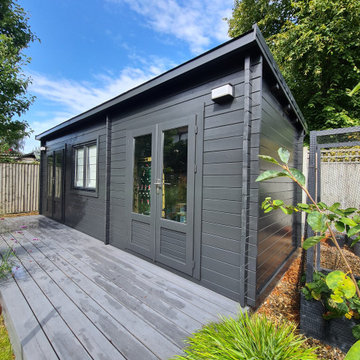
Transform Exteriors with Long-Lasting Results
At Mi Decor, we specialize in meticulous exterior preparation for exceptional results. Our comprehensive approach ensures a flawless finish that stands the test of time.
Here's what sets us apart:
Thorough Cleaning: We begin with a deep clean using pressure washing and an antifungal solution for a truly fresh start.
Multi-Step Sanding: We meticulously sand the surface, following up with filing for an ultra-smooth finish. We vacuum and remove dust between each sanding step for a clean workspace and optimal results.
Why such a detailed approach?
By taking the extra time for thorough preparation, we ensure exceptional paint adhesion and a long-lasting, beautiful finish for your home's exterior.
Ready to transform your exterior?
Contact us today for a free consultation!
P.S. Learn more about our services at www.midecor.co.uk
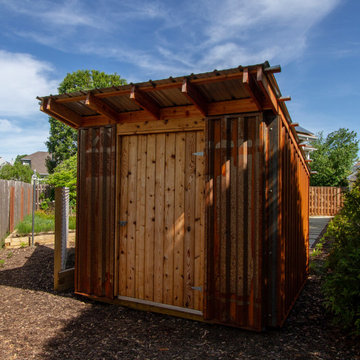
Modern Garden shed designed and constructed with sustainable materials.
Photo of a mid-sized contemporary detached garden shed in Philadelphia.
Photo of a mid-sized contemporary detached garden shed in Philadelphia.
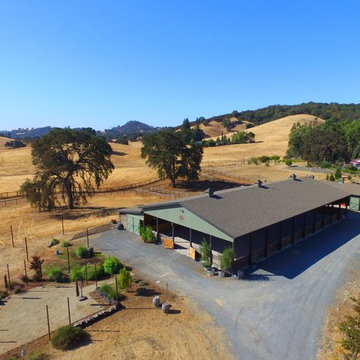
This covered riding arena in Shingle Springs, California houses a full horse arena, horse stalls and living quarters. The arena measures 60’ x 120’ (18 m x 36 m) and uses fully engineered clear-span steel trusses too support the roof. The ‘club’ addition measures 24’ x 120’ (7.3 m x 36 m) and provides viewing areas, horse stalls, wash bay(s) and additional storage. The owners of this structure also worked with their builder to incorporate living space into the building; a full kitchen, bathroom, bedroom and common living area are located within the club portion.
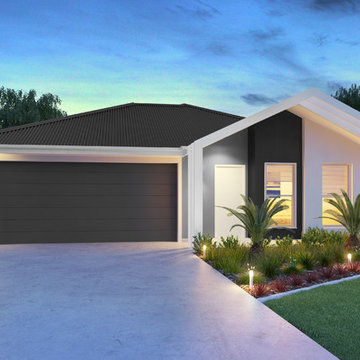
Modern variation of a hip/gable roof design for the Bora 217 Design. clean lines and materials are accented by the feature structure to the front.
This is an example of a mid-sized contemporary shed and granny flat in Brisbane.
This is an example of a mid-sized contemporary shed and granny flat in Brisbane.
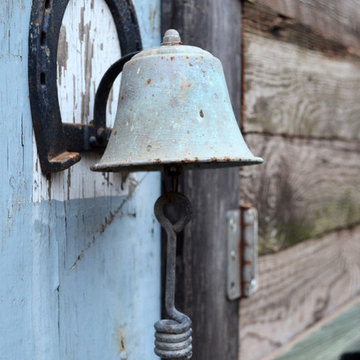
Rustic chicken coop designed by James Curvan.
Eclectic shed and granny flat in Dallas.
Eclectic shed and granny flat in Dallas.
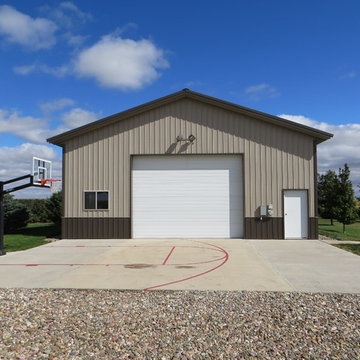
Aaron and his family really enjoy playing basketball on their backyard basketball court area. The dimensions of the half court area are 28 feet wide and 36 feet deep. Their residence is located in LeMars, Iowa. This is a Pro Dunk Silver Basketball System that was purchased in May of 2010. It was installed on a 28 ft wide by a 36 ft deep playing area in LeMars, IA. Browse all of Aaron M's photos navigate to: http://www.produnkhoops.com/photos/albums/aaron-28x36-pro-dunk-silver-basketball-system-510/
Blue Shed and Granny Flat Design Ideas
5
