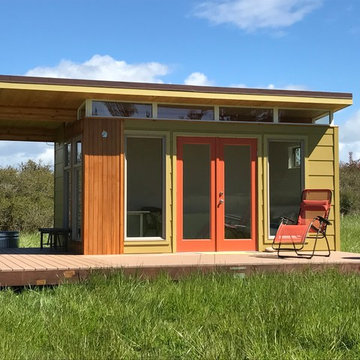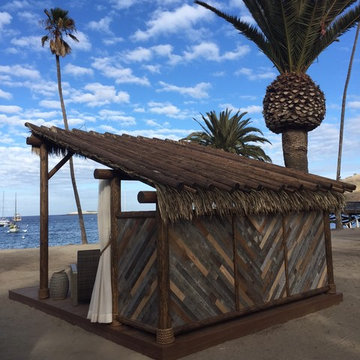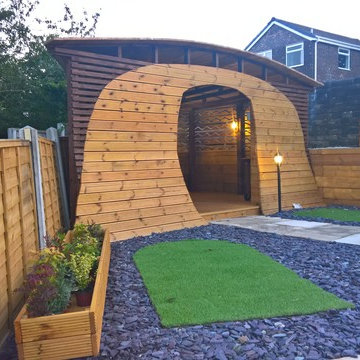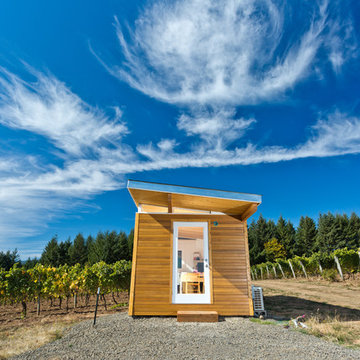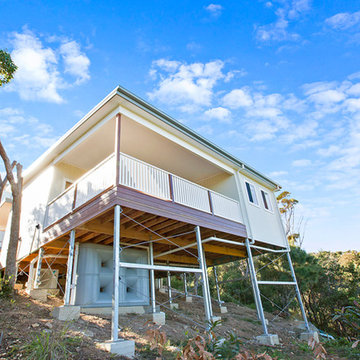Blue Shed and Granny Flat Design Ideas
Refine by:
Budget
Sort by:Popular Today
1 - 20 of 183 photos
Item 1 of 3
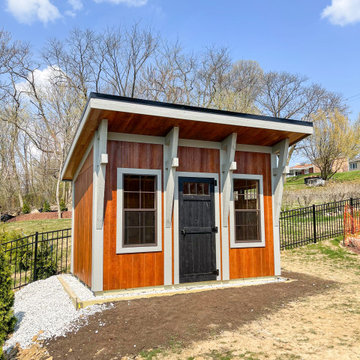
The Studio is a beautifully crafted structure that is perfect for a working studio/office or a modern take on a gardening shed. The striking design is also ideal as a pool house; adding something extra to any outdoor space. With clean lines and a modern shed roof, our Studio is the perfect space for your lifestyle needs.
The Studio has a beautiful raised roof that allows for a more spacious feel. The large windows in the front allow a lot of extra natural light into the space. The Studio model has a single front door, as well as a double door on the side; for easy access depending on the task.
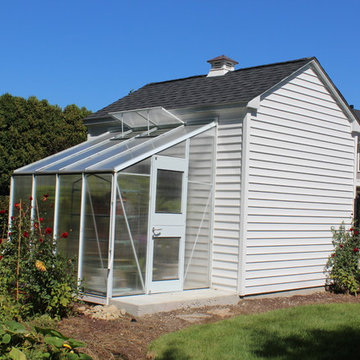
8x12 Poolshed with 6x8 Greenhouse custom Built in Westwood MA
Design ideas for a mid-sized country detached greenhouse in Boston.
Design ideas for a mid-sized country detached greenhouse in Boston.
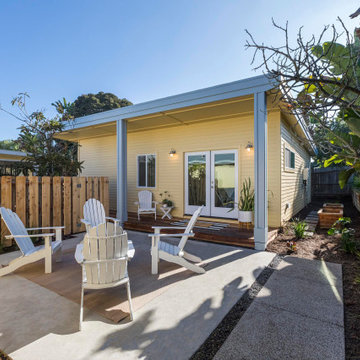
This Accessory Dwelling Unit (ADU) is 745 SF complete with two bedrooms and two baths. It is a City of Encinitas Permit Ready ADU designed by Design Path Studio. This guest house showcases outdoor living with its wood deck and outdoor fire pit area. A key feature is a beautiful tiled roll-in shower that is ADA compliant.
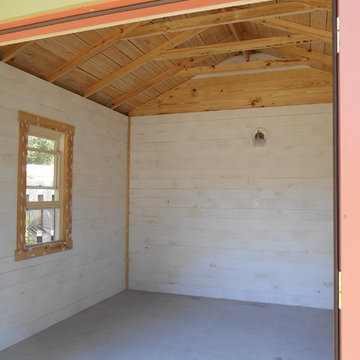
12'x12' Studio shed with 4' roof overhang and paired French doors
Inspiration for a small arts and crafts shed and granny flat in Tampa.
Inspiration for a small arts and crafts shed and granny flat in Tampa.
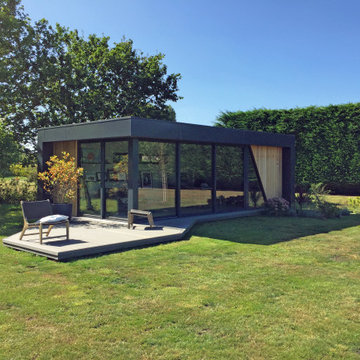
At 8.15 meters by 4.65 meters, this is a pretty big garden room! It is also a very striking one. It was designed and built by Swift Garden Rooms in close collaboration with their clients.
Designed to be a home office, the customers' brief was that the building could also be used as an occasional guest bedroom.
Swift Garden Rooms have a Project Planner where you specify the features you would like your garden room to have. When completing the Project Planner, Swift's client said that they wanted to create a garden room with lots of glazing.
The Swift team made this happen with a large set of powder-coated aluminum sliding doors on the front wall and a smaller set of sliding doors on the sidewall. These have been positioned to create a corner of glazing.
Beside the sliding doors on the front wall, a clever triangular window has been positioned. The way this butts into the Cedar cladding is clever. To us, it looks like the Cedar cladding has been folded back to reveal the window!
The sliding doors lead out onto a custom-designed, grey composite deck area. This helps connect the garden room with the garden it sits in.
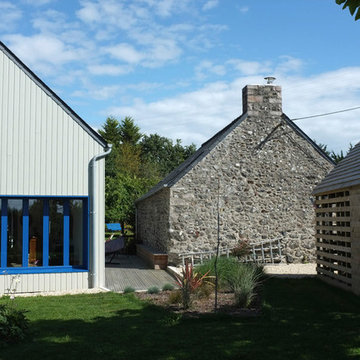
extension d'une longère en Bretagne, dans le strict alignement du bâti. Ajout d'un abri de jardin entièrement en bois, toiture comprise, façade ajourée pour une partie séchoir.
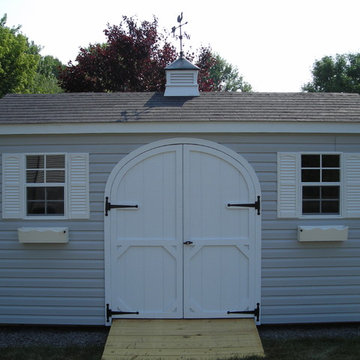
This beautiful structure has many features to choose from. This homeowner selected a cupola with weather vane, shutters, flower boxes, arched front doors, and a ramp for easy access. Our structures are made to order and fully customisable to meet your exact needs and situation.
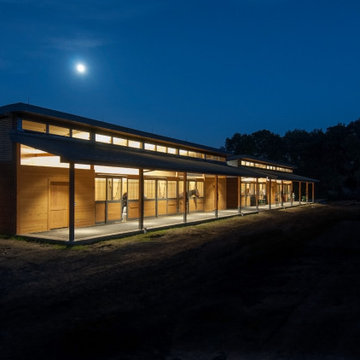
Customized Blackburn Greenbarn® a curved, standing-metal roof to complement the design of an adjacent residence.
Inspiration for a small transitional detached barn in San Francisco.
Inspiration for a small transitional detached barn in San Francisco.
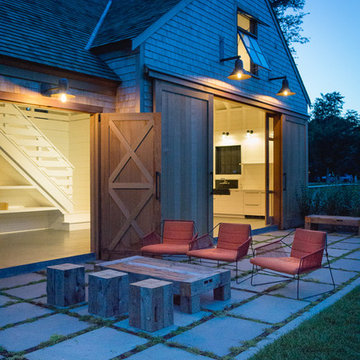
Michael Conway, Means-of-Production
This is an example of an expansive country detached barn in Boston.
This is an example of an expansive country detached barn in Boston.
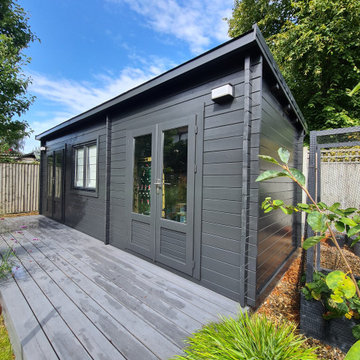
Transform Exteriors with Long-Lasting Results
At Mi Decor, we specialize in meticulous exterior preparation for exceptional results. Our comprehensive approach ensures a flawless finish that stands the test of time.
Here's what sets us apart:
Thorough Cleaning: We begin with a deep clean using pressure washing and an antifungal solution for a truly fresh start.
Multi-Step Sanding: We meticulously sand the surface, following up with filing for an ultra-smooth finish. We vacuum and remove dust between each sanding step for a clean workspace and optimal results.
Why such a detailed approach?
By taking the extra time for thorough preparation, we ensure exceptional paint adhesion and a long-lasting, beautiful finish for your home's exterior.
Ready to transform your exterior?
Contact us today for a free consultation!
P.S. Learn more about our services at www.midecor.co.uk
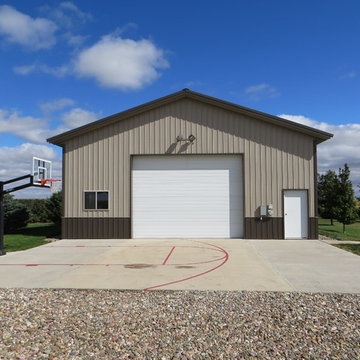
Aaron and his family really enjoy playing basketball on their backyard basketball court area. The dimensions of the half court area are 28 feet wide and 36 feet deep. Their residence is located in LeMars, Iowa. This is a Pro Dunk Silver Basketball System that was purchased in May of 2010. It was installed on a 28 ft wide by a 36 ft deep playing area in LeMars, IA. Browse all of Aaron M's photos navigate to: http://www.produnkhoops.com/photos/albums/aaron-28x36-pro-dunk-silver-basketball-system-510/
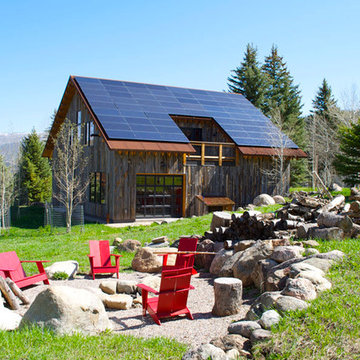
A shed adjacent to the main home serves as a kids playroom and storage for mountain toys.
Inspiration for a mid-sized country detached studio in Denver.
Inspiration for a mid-sized country detached studio in Denver.
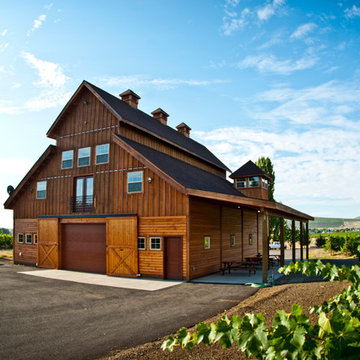
Our RCA barn designs are all pre-engineered wooden kits that make barn raising quicker and easier! Our Clydesdale, Haymaker and Teton horse barns are our roomiest barns available. Designed in 14 foot increments instead of 12 foot, with an expanded footprint and soaring 35 foot peak roofline height.
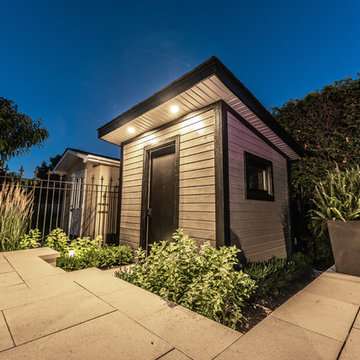
The clients were updating the interior of their home when they hired Pro-Land to start their design. They wanted a contemporary look for their landscape, with a monochromatic colour scheme and dark accents to make a statement. The pool was the feature of the space, which was centered on the house so from the inside looking out, you'd see the bright blue water. Surrounding the pool we created space for an outdoor kitchen, dining, water feature and a deck/lounge space. The deck was constructed in the corner of the lot to break up the interlock, privacy screens anchor the space and give it a feeling of intimacy.
Effie Edits Inc.
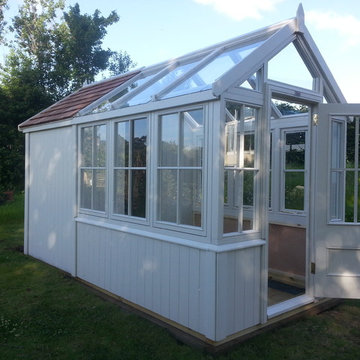
This is a stunning and practical solution for a gardener keen to “grow their own”; the greenhouse with integral shed means that equipment is close to hand whenever and whatever is needed.
Blue Shed and Granny Flat Design Ideas
1
