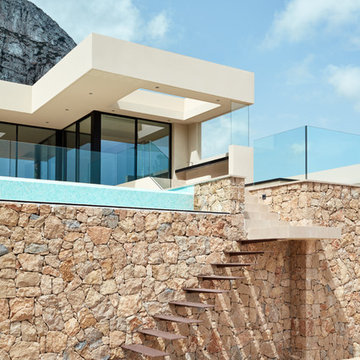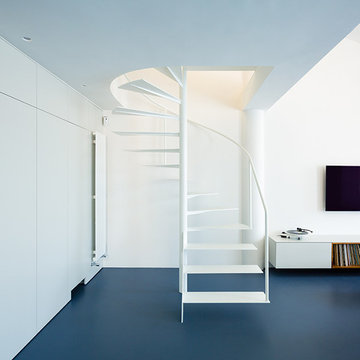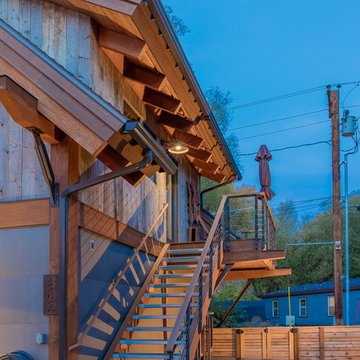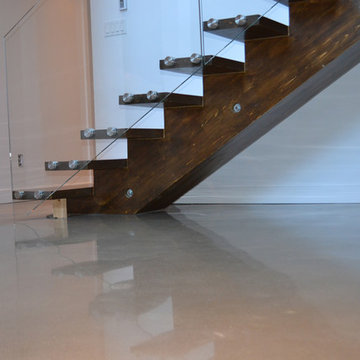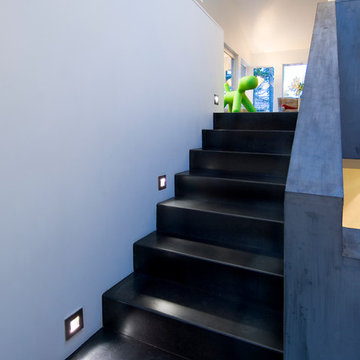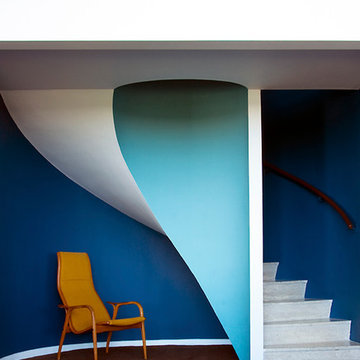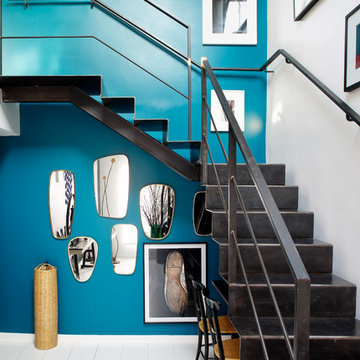Blue Staircase Design Ideas
Refine by:
Budget
Sort by:Popular Today
1 - 20 of 5,165 photos
Item 1 of 2
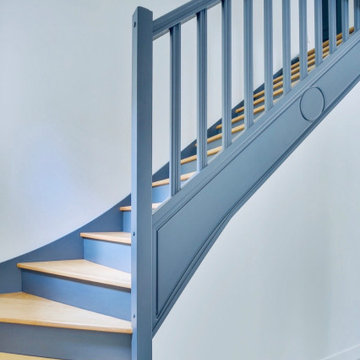
Projet de rénovation intégrale d'une maison. Accompagnement pour la sélection de l'ensemble des revêtements et couleur afin de donner un nouveau visage et lumière à chaque pièce. L'envie des motifs classiques et géométriques se marient parfaitement bien avec les camaïeux des bleus et pastel. Le sol en hexagone tricolore dans le gris et rose pâle de la cuisine est contrasté avec les matériaux nobles et naturels tels que le granit noir du Zimbabwe, l'acajou, les façades blanches et la structure en métal noire de la verrière.
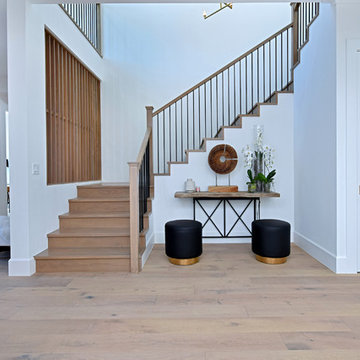
@BuildCisco 1-877-BUILD-57
Design ideas for a transitional wood u-shaped staircase in Los Angeles with wood risers and mixed railing.
Design ideas for a transitional wood u-shaped staircase in Los Angeles with wood risers and mixed railing.
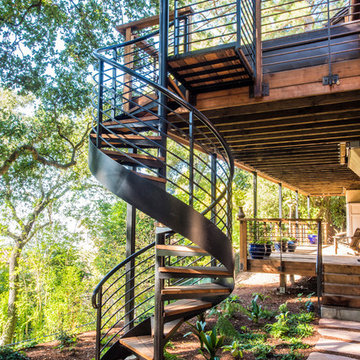
A custom designed and fabricated metal and wood spiral staircase that goes directly from the upper level to the garden; it uses space efficiently as well as providing a stunning architectural element. Costarella Architects, Robert Vente Photography
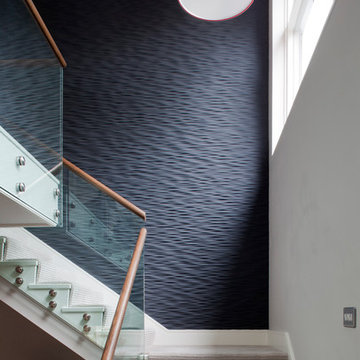
Design ideas for a contemporary painted wood staircase in Cornwall with painted wood risers.
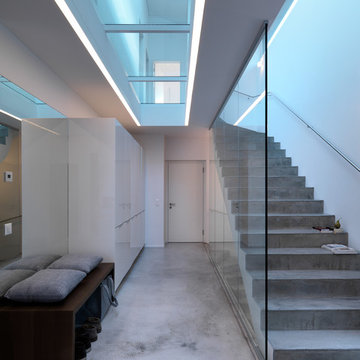
Leicht Küchen: http://www.leicht.com/en/references/abroad/project-vilters-switzerland/
Design*21: http://www.godesign21.com/
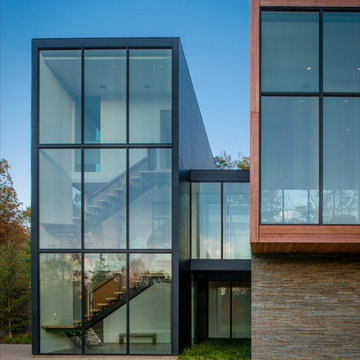
Maxwell MacKenzie
Inspiration for a modern wood floating staircase in DC Metro with open risers.
Inspiration for a modern wood floating staircase in DC Metro with open risers.
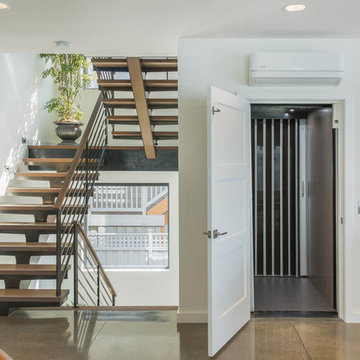
This home is designed to be accessible for all three floors of the home via the residential elevator shown in the photo. The elevator runs through the core of the house, from the basement to rooftop deck. Alongside the elevator, the steel and walnut floating stair provides a feature in the space.
Design by: H2D Architecture + Design
www.h2darchitects.com
#kirklandarchitect
#kirklandcustomhome
#kirkland
#customhome
#greenhome
#sustainablehomedesign
#residentialelevator
#concreteflooring
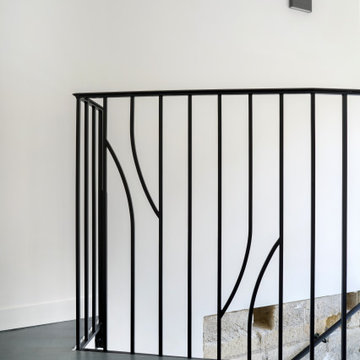
Garde-corps d'escalier en fer forgé créé sur mesure pour le monument classé d'Apremont-sur-Allier
Photo of a contemporary staircase in Other with metal railing.
Photo of a contemporary staircase in Other with metal railing.
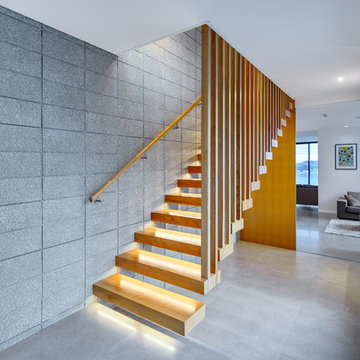
A stunning Novak & Middleton designed home features this floating staircase in the entryway. A timber slat screen and LED lighting under the treads combine to make it a showstopper.
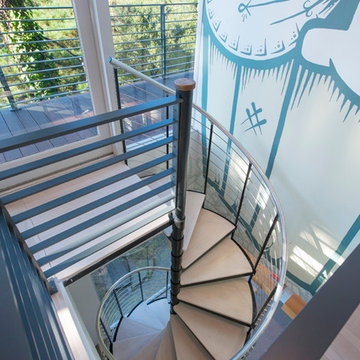
Ellyce Moselle
Inspiration for a mid-sized modern wood spiral staircase in San Francisco with open risers.
Inspiration for a mid-sized modern wood spiral staircase in San Francisco with open risers.
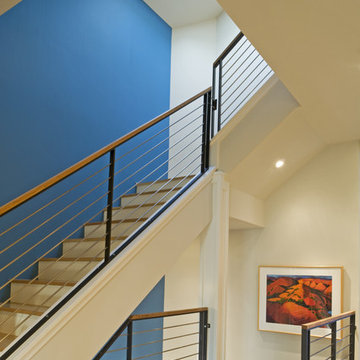
This is an example of a contemporary wood staircase in San Francisco with cable railing.
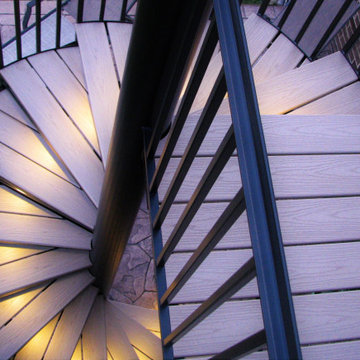
You can read more about these Iron Spiral Stairs with LED Lighting or start at the Great Lakes Metal Fabrication Steel Stairs page.
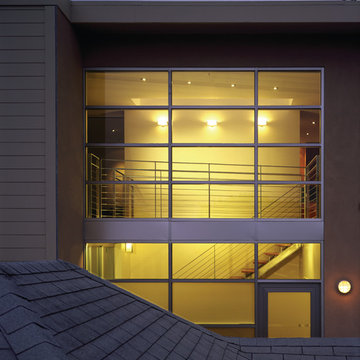
Past the entry gate at the side of the house and up a narrow set of stairs is the front entry. A double height space enclosed with commercial aluminum windows waits at the top of the stairs. The panes of glass at the lower portions are sandblasted for visual privacy, while the upper panes are left clear for views and sunlight.
Photo Credit: John Sutton Photography
Blue Staircase Design Ideas
1
