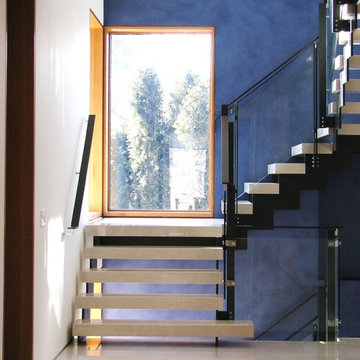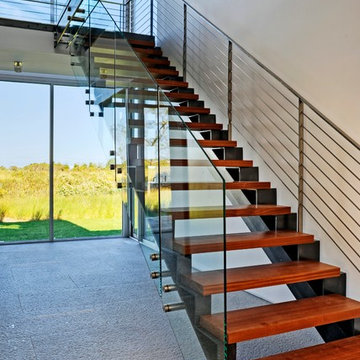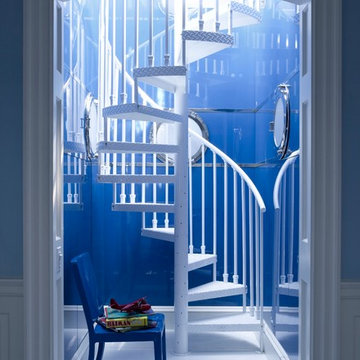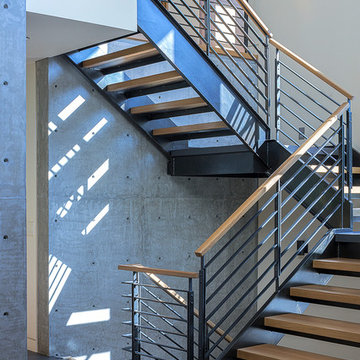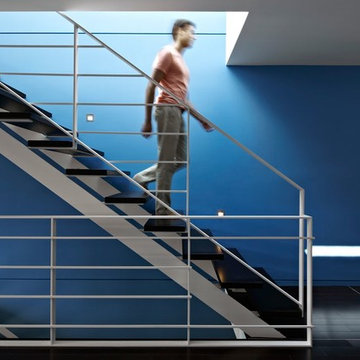Blue Staircase Design Ideas with Open Risers
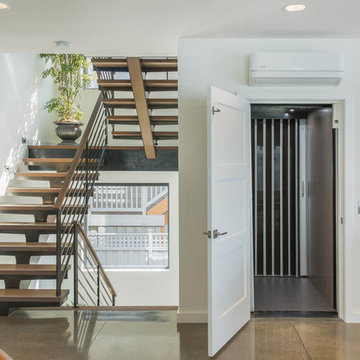
This home is designed to be accessible for all three floors of the home via the residential elevator shown in the photo. The elevator runs through the core of the house, from the basement to rooftop deck. Alongside the elevator, the steel and walnut floating stair provides a feature in the space.
Design by: H2D Architecture + Design
www.h2darchitects.com
#kirklandarchitect
#kirklandcustomhome
#kirkland
#customhome
#greenhome
#sustainablehomedesign
#residentialelevator
#concreteflooring
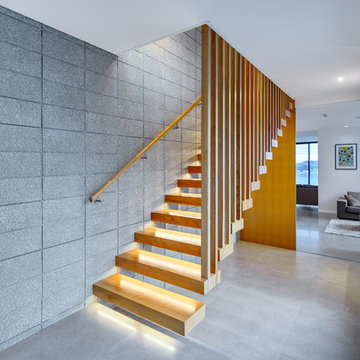
A stunning Novak & Middleton designed home features this floating staircase in the entryway. A timber slat screen and LED lighting under the treads combine to make it a showstopper.
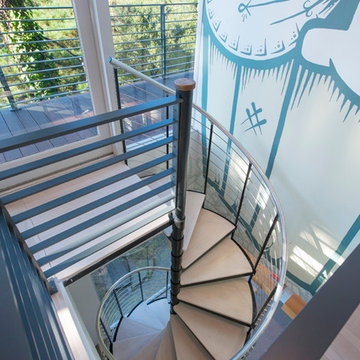
Ellyce Moselle
Inspiration for a mid-sized modern wood spiral staircase in San Francisco with open risers.
Inspiration for a mid-sized modern wood spiral staircase in San Francisco with open risers.
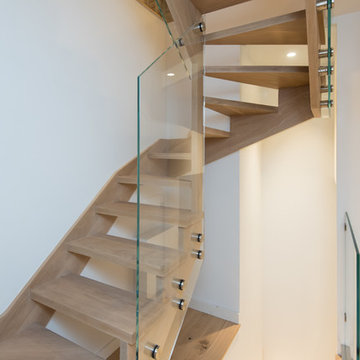
Inner Photography
Mid-sized contemporary wood floating staircase in New York with open risers and glass railing.
Mid-sized contemporary wood floating staircase in New York with open risers and glass railing.
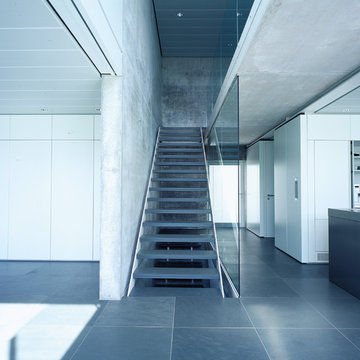
moveable fireproof wall, to connect working and living areas, or for flexible option of closing wall to create two houses. stairs leading to upper floor bedroom.
photographer: Peer-Oliver Brecht

Take a home that has seen many lives and give it yet another one! This entry foyer got opened up to the kitchen and now gives the home a flow it had never seen.
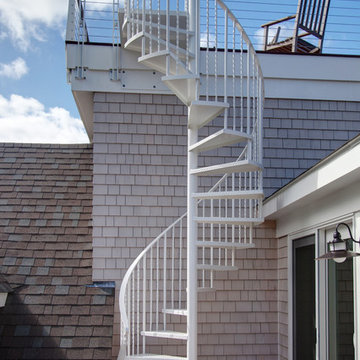
Inspiration for a mid-sized beach style metal spiral staircase in Boston with open risers and metal railing.
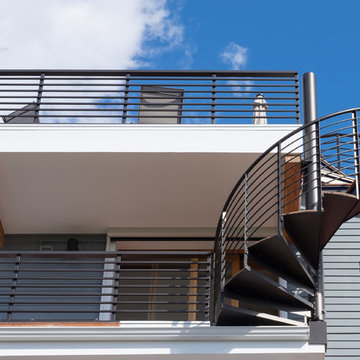
Situated on the west slope of Mt. Baker Ridge, this remodel takes a contemporary view on traditional elements to maximize space, lightness and spectacular views of downtown Seattle and Puget Sound. We were approached by Vertical Construction Group to help a client bring their 1906 craftsman into the 21st century. The original home had many redeeming qualities that were unfortunately compromised by an early 2000’s renovation. This left the new homeowners with awkward and unusable spaces. After studying numerous space plans and roofline modifications, we were able to create quality interior and exterior spaces that reflected our client’s needs and design sensibilities. The resulting master suite, living space, roof deck(s) and re-invented kitchen are great examples of a successful collaboration between homeowner and design and build teams.
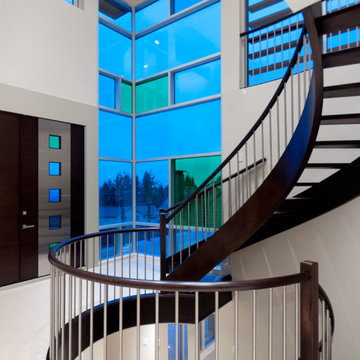
Stacy Thomas
Design ideas for a contemporary wood curved staircase in Vancouver with open risers.
Design ideas for a contemporary wood curved staircase in Vancouver with open risers.
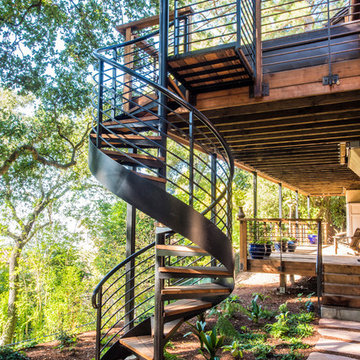
A custom designed and fabricated metal and wood spiral staircase that goes directly from the upper level to the garden; it uses space efficiently as well as providing a stunning architectural element. Costarella Architects, Robert Vente Photography
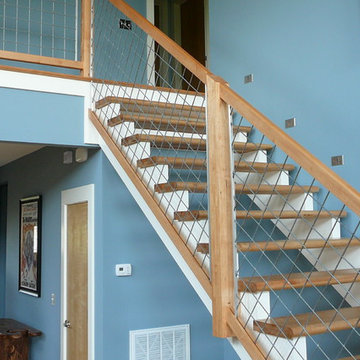
This is an example of a mid-sized contemporary wood straight staircase in Nashville with open risers.
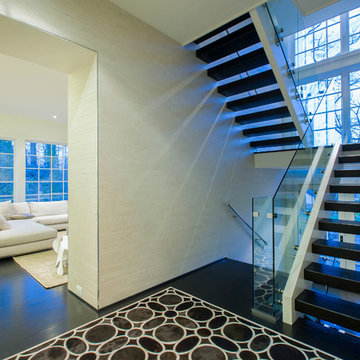
The dramatic open tread stair runs throughout the 4-story house and is embedded in each of the two side walls, allowing for the abundant daylight to filter through the house. The glass railing provides security yet allows the light to travel without any impediment.
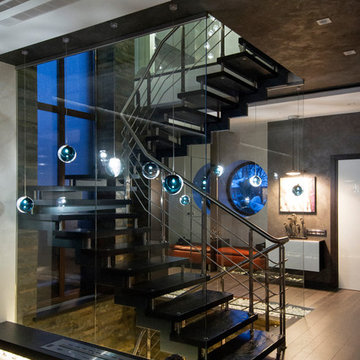
Design ideas for a mid-sized contemporary curved staircase in Other with open risers and metal railing.
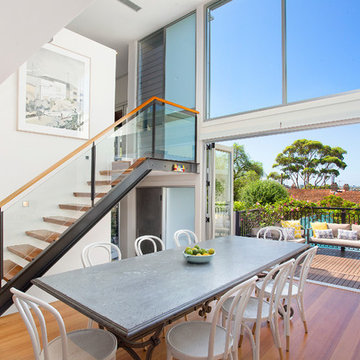
Pilcher Residential
Design ideas for a contemporary wood straight staircase in Sydney with open risers and glass railing.
Design ideas for a contemporary wood straight staircase in Sydney with open risers and glass railing.
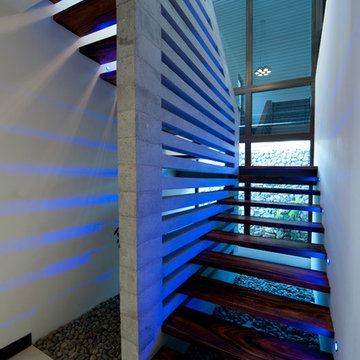
Rodrigo Montoya
This is an example of a contemporary staircase in Other with open risers.
This is an example of a contemporary staircase in Other with open risers.
Blue Staircase Design Ideas with Open Risers
1
