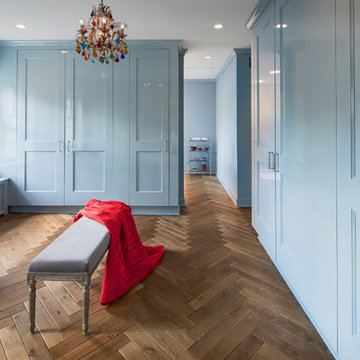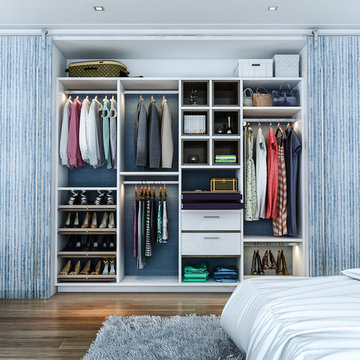Blue Storage and Wardrobe Design Ideas
Refine by:
Budget
Sort by:Popular Today
101 - 120 of 1,743 photos
Item 1 of 2
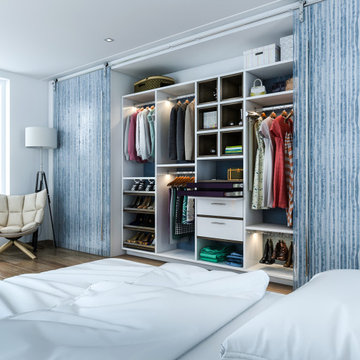
The Reach in Blue Contemporary Closet is the perfect way to utilize your space and maximize your storage.
Design ideas for a contemporary gender-neutral built-in wardrobe in Los Angeles.
Design ideas for a contemporary gender-neutral built-in wardrobe in Los Angeles.
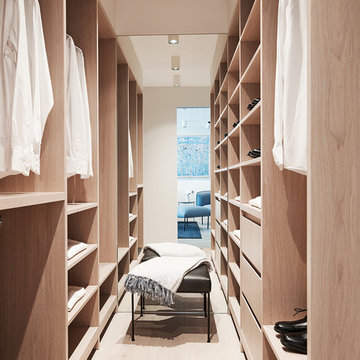
Photography: Damian Bennett
Styling: Emma Elizabeth Designs
Inspiration for a contemporary gender-neutral walk-in wardrobe in Sydney with open cabinets, light wood cabinets, light hardwood floors and beige floor.
Inspiration for a contemporary gender-neutral walk-in wardrobe in Sydney with open cabinets, light wood cabinets, light hardwood floors and beige floor.
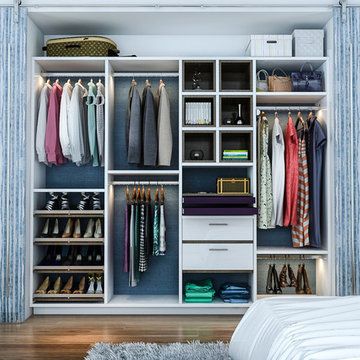
Boasting pressed glass sliding doors with a blue organic design, 16" deep panels, shelves and drawers, and chocolate melamine lined cubbies to create contrast, this women's reach-in closet is the epitome of modern style.
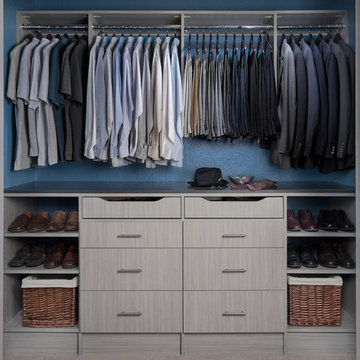
Photo of a mid-sized contemporary men's built-in wardrobe in Boston with flat-panel cabinets, grey cabinets and dark hardwood floors.
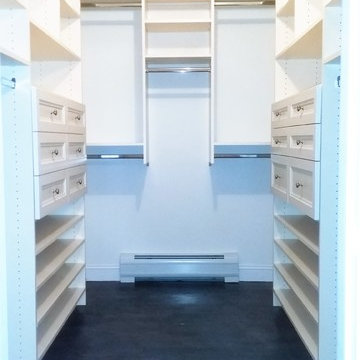
WALK-IN CLOSET DESIGN
In Antique White finish combined with Etched White Chocolate finish. Transitional drawers.
Front wall include regular double hanging and long hanging.
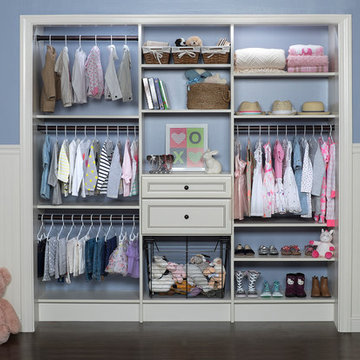
This is an example of a mid-sized traditional women's built-in wardrobe in Charleston with white cabinets, medium hardwood floors and brown floor.
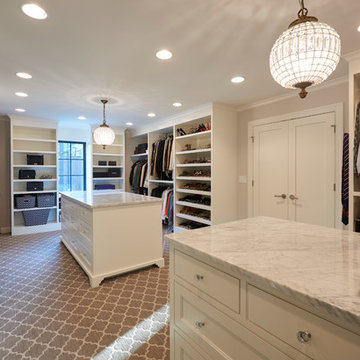
Mid-sized transitional gender-neutral walk-in wardrobe in Other with recessed-panel cabinets, medium wood cabinets and carpet.
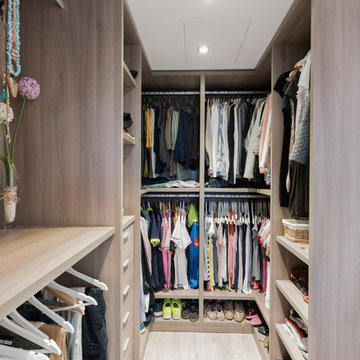
Design ideas for a mid-sized modern gender-neutral walk-in wardrobe in Barcelona with open cabinets.
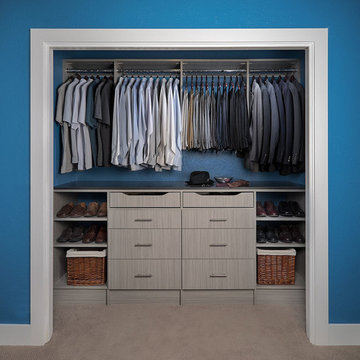
Men's Concrete flat panel with scoop drawers reach in closet.
Small transitional men's built-in wardrobe in Phoenix with flat-panel cabinets, carpet and grey cabinets.
Small transitional men's built-in wardrobe in Phoenix with flat-panel cabinets, carpet and grey cabinets.
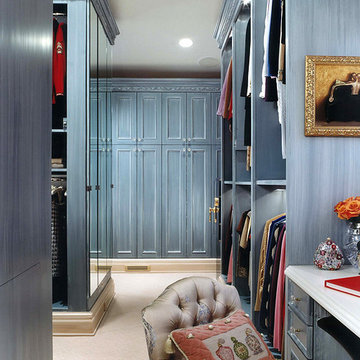
Expansive transitional women's walk-in wardrobe in Other with recessed-panel cabinets, blue cabinets and carpet.
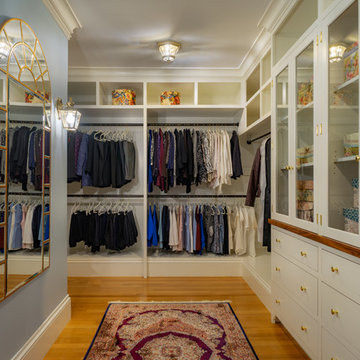
This is an example of a traditional gender-neutral walk-in wardrobe in Boston with flat-panel cabinets, white cabinets, medium hardwood floors and brown floor.
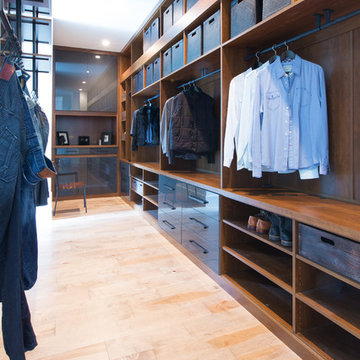
Shannon Lazic
This is an example of a mid-sized contemporary men's walk-in wardrobe in Orlando with open cabinets, dark wood cabinets, light hardwood floors and beige floor.
This is an example of a mid-sized contemporary men's walk-in wardrobe in Orlando with open cabinets, dark wood cabinets, light hardwood floors and beige floor.
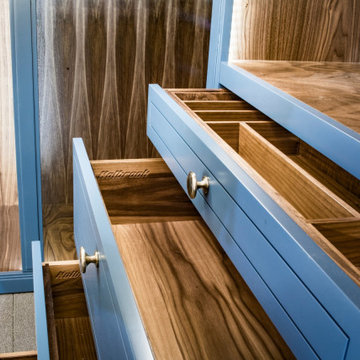
This is a beautiful example of a walk in wardrobe. Finished in American Black Walnut and Azure 20% sheen spray paint. It has integrated LED lights and pull-down hanging rails for easy access just to mention few of the features.
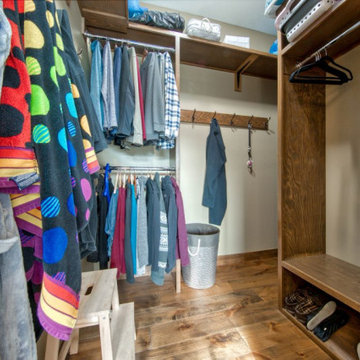
Walk in closet in master bedroom
Inspiration for a mid-sized country gender-neutral walk-in wardrobe in Vancouver with open cabinets, medium hardwood floors and brown floor.
Inspiration for a mid-sized country gender-neutral walk-in wardrobe in Vancouver with open cabinets, medium hardwood floors and brown floor.
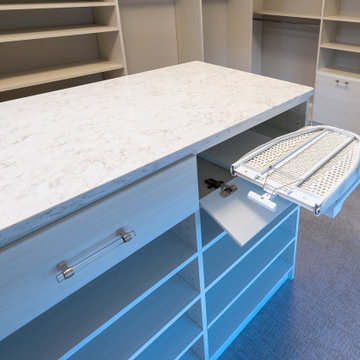
Photo of a large transitional women's walk-in wardrobe in Philadelphia with flat-panel cabinets, light wood cabinets, carpet and beige floor.
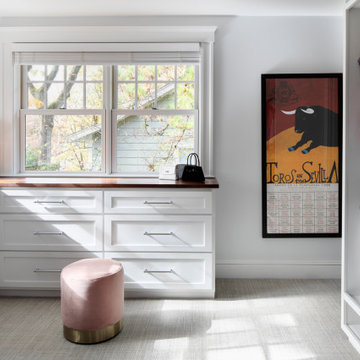
TEAM:
Architect: LDa Architecture & Interiors
Builder (Kitchen/ Mudroom Addition): Shanks Engineering & Construction
Builder (Master Suite Addition): Hampden Design
Photographer: Greg Premru
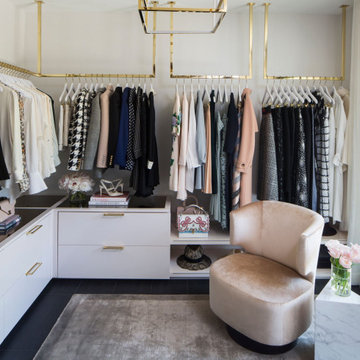
Photo of a mid-sized contemporary women's walk-in wardrobe in Los Angeles with flat-panel cabinets, white cabinets, dark hardwood floors and black floor.
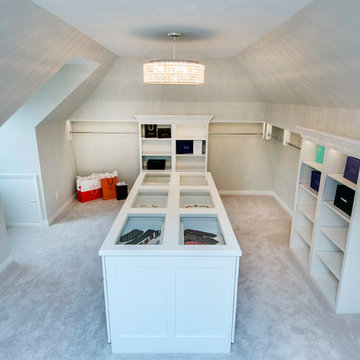
Photo by Karli Moore Photography, Renovations by Gruebmeyer Builders, Staging by Sanctuary Staging
This is an example of a large transitional walk-in wardrobe in Columbus with shaker cabinets, white cabinets and carpet.
This is an example of a large transitional walk-in wardrobe in Columbus with shaker cabinets, white cabinets and carpet.
Blue Storage and Wardrobe Design Ideas
6
