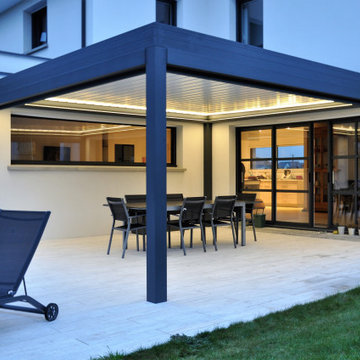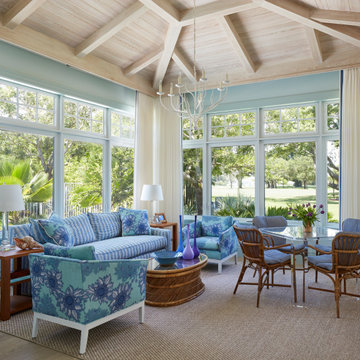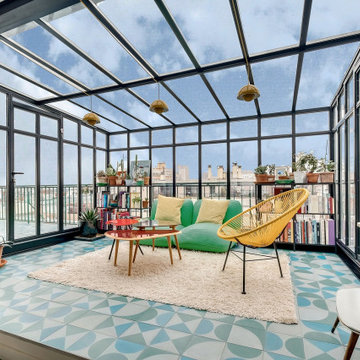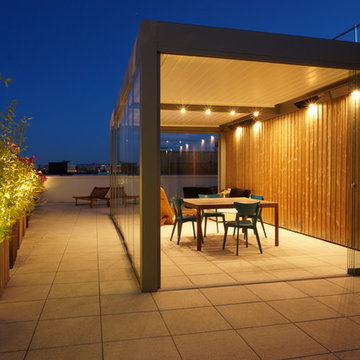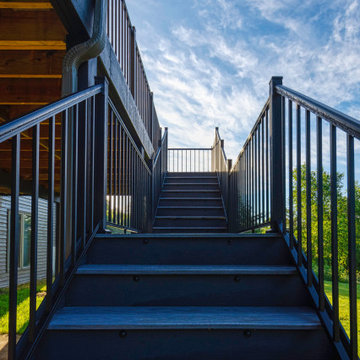Blue Sunroom Design Photos
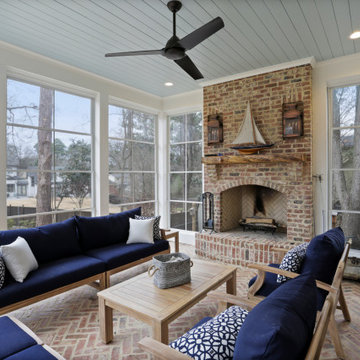
Photo of a transitional sunroom in Atlanta with brick floors, a standard fireplace, a brick fireplace surround, a standard ceiling and multi-coloured floor.

This is an example of a contemporary sunroom in Chicago with medium hardwood floors, a glass ceiling, brown floor, a ribbon fireplace and a stone fireplace surround.
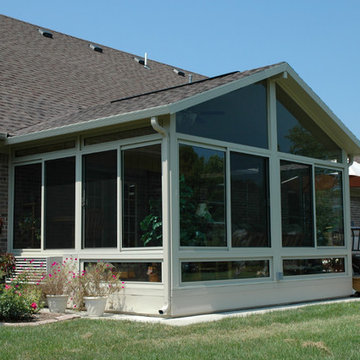
Inspiration for a mid-sized traditional sunroom in Philadelphia with a standard ceiling.
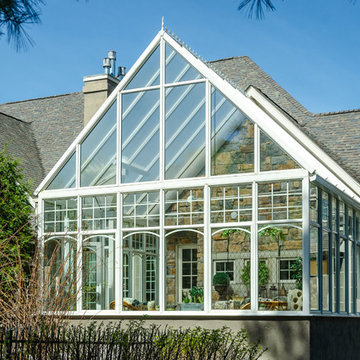
Design ideas for a mid-sized traditional sunroom in Minneapolis with a glass ceiling.
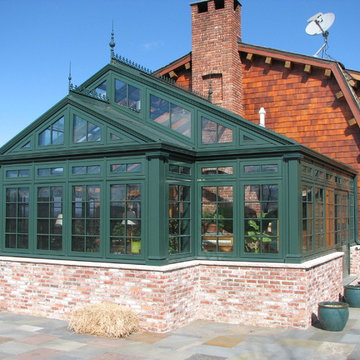
Residential Greenhouses by Solar Innovations, Inc. - Aluminum greenhouse.
Solar Innovations, Inc. // Greenhouses
Design ideas for a traditional sunroom in Other with a glass ceiling.
Design ideas for a traditional sunroom in Other with a glass ceiling.

The homeowners loved the character of their 100-year-old home near Lake Harriet, but the original layout no longer supported their busy family’s modern lifestyle. When they contacted the architect, they had a simple request: remodel our master closet. This evolved into a complete home renovation that took three-years of meticulous planning and tactical construction. The completed home demonstrates the overall goal of the remodel: historic inspiration with modern luxuries.

Set comfortably in the Northamptonshire countryside, this family home oozes character with the addition of a Westbury Orangery. Transforming the southwest aspect of the building with its two sides of joinery, the orangery has been finished externally in the shade ‘Westbury Grey’. Perfectly complementing the existing window frames and rich Grey colour from the roof tiles. Internally the doors and windows have been painted in the shade ‘Wash White’ to reflect the homeowners light and airy interior style.
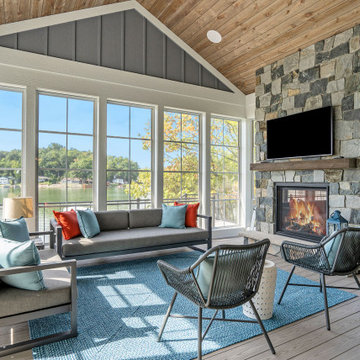
Photo of a country sunroom in Grand Rapids with medium hardwood floors, a standard fireplace, a stone fireplace surround, a standard ceiling and brown floor.
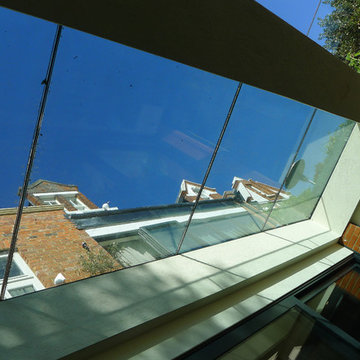
Rear extension, extensive new basement and complete internal remodelling of this large luxury home backing onto Wandsworth Common
Design ideas for a contemporary sunroom in London.
Design ideas for a contemporary sunroom in London.
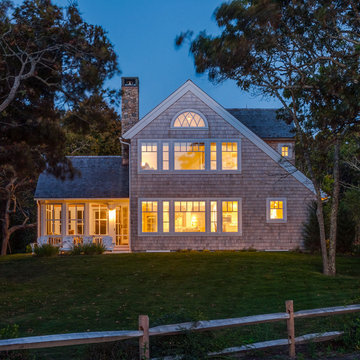
Shingle Style Exterior on a custom coastal home on Cape Cod by Polhemus Savery DaSilva Architects Builders. Wychmere Rise is in a village that surrounds three small harbors. Wychmere Harbor, a commercial fishing port as well as a beloved base for recreation, is at the center. A view of the harbor—and its famous skyline of Shingle Style homes, inns, and fishermans’ shacks—is coveted.
Scope Of Work: Architecture, Construction /
Living Space: 4,573ft² / Photography: Brian Vanden Brink
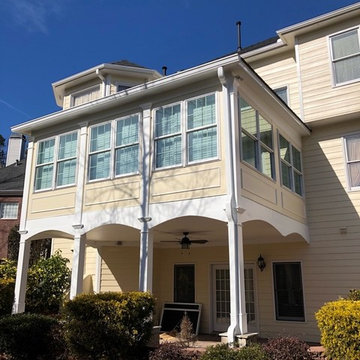
Transform your porch into a bright extended living space. This sunroom is built with a shed style roof with a patio area underneath.
Sunroom in Atlanta.
Sunroom in Atlanta.
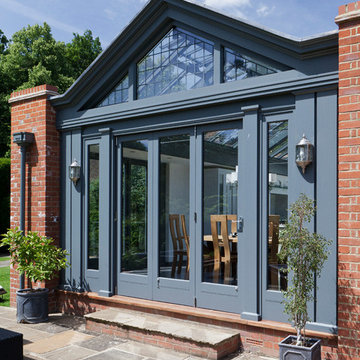
Modern living and busy family life has resulted in the kitchen increasingly becoming the favourite room in the home.
It can be a relaxing and informal place where recreation and work go hand in hand.
A sunny cheerful kitchen is everyone’s ideal, and a kitchen conservatory provides just that. It will be used at all times of the day by all members of the family for a wide range of purposes.
Folding doors open the conservatory onto the garden. This project shows how a contemporary feel can be achieved whilst adding a traditional timber and glazed extension. Brick piers and solid walls add to both design and functionality of the room.
Vale Paint Colour - Tempest
Size- 6.0M X 7.8M
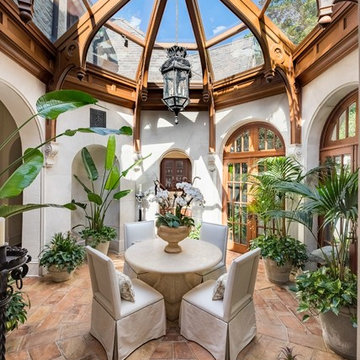
Inspiration for a mediterranean sunroom in Atlanta with terra-cotta floors, a glass ceiling and brown floor.
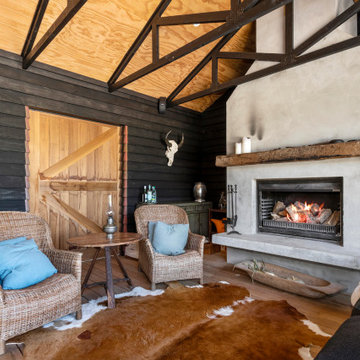
A lovely, clean finish, complemented by some great features. Kauri wall using sarking from an old villa in Parnell.
Photo of a large country sunroom in Other with medium hardwood floors, a plaster fireplace surround, a standard fireplace and brown floor.
Photo of a large country sunroom in Other with medium hardwood floors, a plaster fireplace surround, a standard fireplace and brown floor.
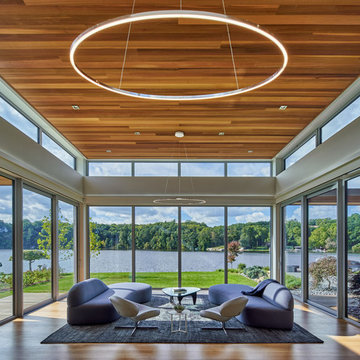
Schuco AWS75 Thermally-Broken Aluminum Windows
Schuco ASS70 Thermally-Broken Aluminum Lift-slide Doors
Inspiration for a contemporary sunroom in Grand Rapids with light hardwood floors, no fireplace and a standard ceiling.
Inspiration for a contemporary sunroom in Grand Rapids with light hardwood floors, no fireplace and a standard ceiling.
Blue Sunroom Design Photos
1
