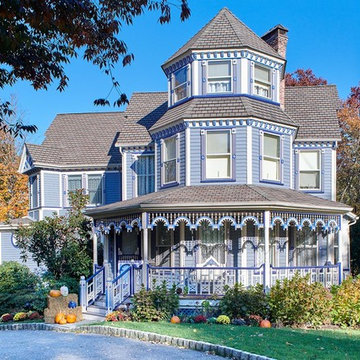Blue Three-storey Exterior Design Ideas
Refine by:
Budget
Sort by:Popular Today
1 - 20 of 2,928 photos
Item 1 of 3
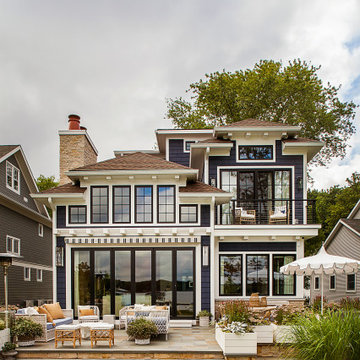
Exterior of this lake home near Ann Arbor, MI built by Meadowlark Design+Build
Inspiration for a large beach style three-storey blue house exterior in Detroit.
Inspiration for a large beach style three-storey blue house exterior in Detroit.
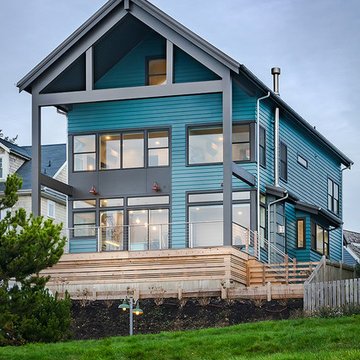
A custom vacation home by Grouparchitect and Hughes Construction. Photographer credit: © 2018 AMF Photography.
This is an example of a mid-sized beach style three-storey blue house exterior in Seattle with concrete fiberboard siding and a gable roof.
This is an example of a mid-sized beach style three-storey blue house exterior in Seattle with concrete fiberboard siding and a gable roof.
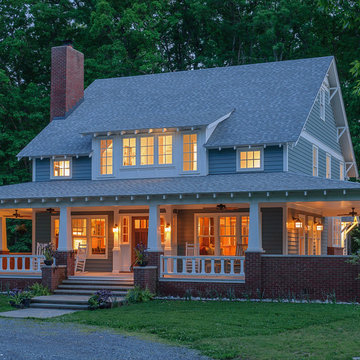
Mid-sized arts and crafts three-storey blue house exterior in DC Metro with mixed siding and a shingle roof.
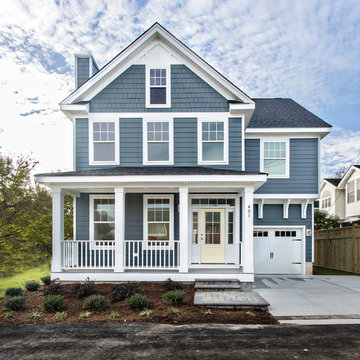
Glenn Bashaw
Mid-sized beach style three-storey blue exterior in Other with mixed siding and a gable roof.
Mid-sized beach style three-storey blue exterior in Other with mixed siding and a gable roof.
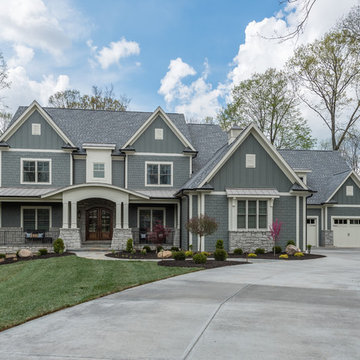
Large traditional three-storey blue exterior in Cincinnati with concrete fiberboard siding and a gable roof.
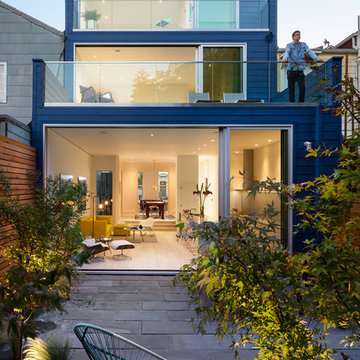
Adam Rouse
Design ideas for a mid-sized contemporary three-storey blue house exterior in San Francisco with wood siding, a flat roof and a mixed roof.
Design ideas for a mid-sized contemporary three-storey blue house exterior in San Francisco with wood siding, a flat roof and a mixed roof.
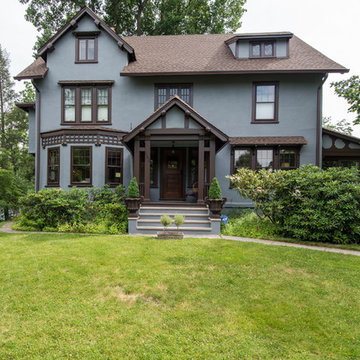
Design ideas for a mid-sized traditional three-storey stucco blue exterior in Atlanta with a gable roof.
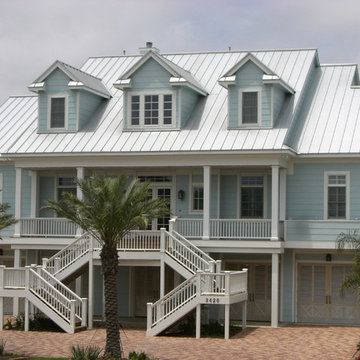
Photo of a large beach style three-storey blue exterior in Houston with concrete fiberboard siding and a gable roof.
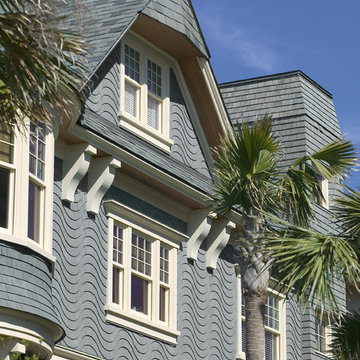
Rion Rizzo, Creative Sources Photography
Inspiration for a large traditional three-storey blue exterior in Charleston with wood siding.
Inspiration for a large traditional three-storey blue exterior in Charleston with wood siding.
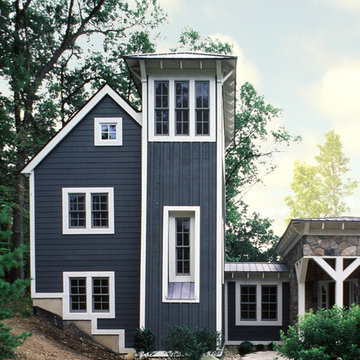
A view of the stair tower on the bedroom wing. The stone entry to the right.
Fred Golden Photography
Photo of a large contemporary three-storey blue exterior in Detroit with mixed siding.
Photo of a large contemporary three-storey blue exterior in Detroit with mixed siding.
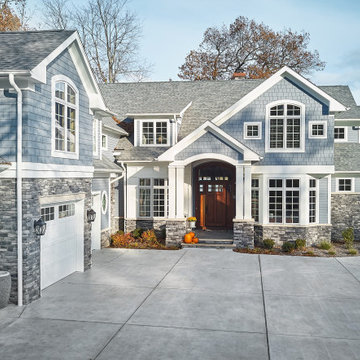
A beautiful lake house entry with an arched covered porch
Photo by Ashley Avila Photography
Large beach style three-storey blue house exterior in Grand Rapids with mixed siding, a gable roof, a shingle roof, a grey roof and shingle siding.
Large beach style three-storey blue house exterior in Grand Rapids with mixed siding, a gable roof, a shingle roof, a grey roof and shingle siding.
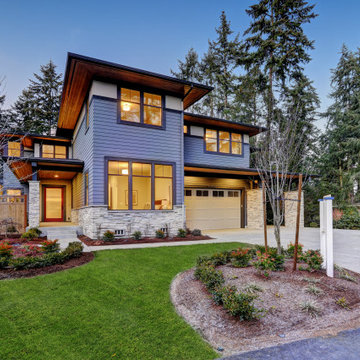
A modern approach to an american classic. This 5,400 s.f. mountain escape was designed for a family leaving the busy city life for a full-time vacation. The open-concept first level is the family's gathering space and upstairs is for sleeping.
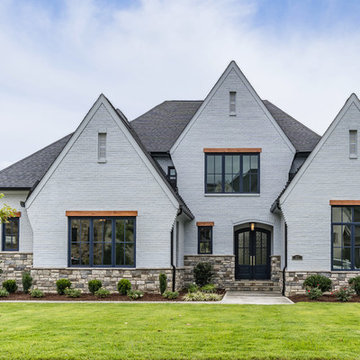
Photo: Christopher Jones Photography / Builder: Reward Builders
This is an example of a transitional three-storey blue house exterior in Raleigh with mixed siding, a gable roof and a shingle roof.
This is an example of a transitional three-storey blue house exterior in Raleigh with mixed siding, a gable roof and a shingle roof.
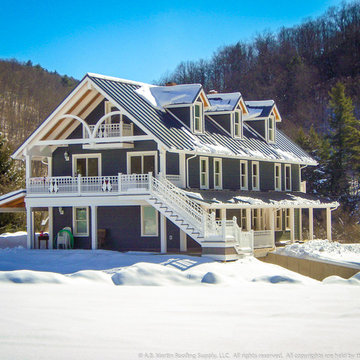
A beautiful Potter County cabin in the snowy valley. Featuring 3 attic dormers, arched beams, duck-themed balcony railing, and a metal roof from A.B. Martin Roofing Supply.
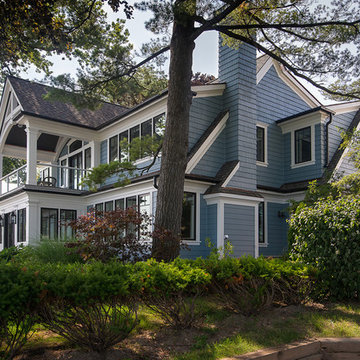
Originally built in the early twentieth century, this Orchard Lake cottage was purchased almost 10 years ago by a wonderful couple—empty nesters with an appreciation for stunning views, modern amenities and quality craftsmanship. They hired MainStreet Design Build to design and remodel their home to fit their needs exactly.
Upon initial inspection, it was apparent that the original home had been modified over the years, sustaining multiple room additions. Consequently, this mid-size cottage home had little character or cohesiveness. Even more concerning, after conducting a thorough inspection, it became apparent that the structure was inadequate to sustain major modifications. As a result, a plan was formulated to take the existing structure down to its original floor deck.
The clients’ needs that fueled the design plan included:
-Preserving and capitalizing on the lake view
-A large, welcoming entry from the street
-A warm, inviting space for entertaining guests and family
-A large, open kitchen with room for multiple cooks
-Built-ins for the homeowner’s book collection
-An in-law suite for the couple’s aging parents
The space was redesigned with the clients needs in mind. Building a completely new structure gave us the opportunity to create a large, welcoming main entrance. The dining and kitchen areas are now open and spacious for large family gatherings. A custom Grabill kitchen was designed with professional grade Wolf and Thermador appliances for an enjoyable cooking and dining experience. The homeowners loved the Grabill cabinetry so much that they decided to use it throughout the home in the powder room, (2) guest suite bathrooms and the laundry room, complete with dog wash. Most breathtaking; however, might be the luxury master bathroom which included extensive use of marble, a 2-person Maax whirlpool tub, an oversized walk-in-shower with steam and bench seating for two, and gorgeous custom-built inset cherry cabinetry.
The new wide plank oak flooring continues throughout the entire first and second floors with a lovely open staircase lit by a chandelier, skylights and flush in-wall step lighting. Plenty of custom built-ins were added on walls and seating areas to accommodate the client’s sizeable book collection. Fitting right in to the gorgeous lakefront lot, the home’s exterior is reminiscent of East Coast “beachy” shingle-style that includes an attached, oversized garage with Mahogany carriage style garage doors that leads directly into a mud room and first floor laundry.
These Orchard Lake property homeowners love their new home, with a combined first and second floor living space totaling 4,429 sq. ft. To further add to the amenities of this home, MainStreet Design Build is currently under design contract for another major lower-level / basement renovation in the fall of 2017.
Kate Benjamin Photography
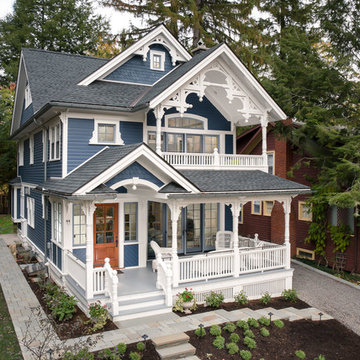
© 2017 Kim Smith Photo
Custom home designed by David McKee, AIA. (440) 632-1889
Traditional three-storey blue house exterior in Atlanta with a hip roof and a shingle roof.
Traditional three-storey blue house exterior in Atlanta with a hip roof and a shingle roof.
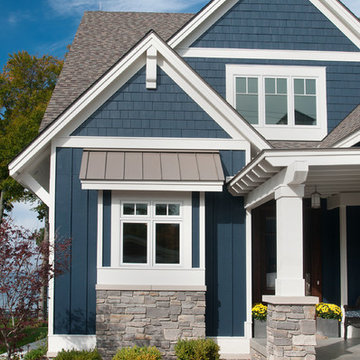
Forget just one room with a view—Lochley has almost an entire house dedicated to capturing nature’s best views and vistas. Make the most of a waterside or lakefront lot in this economical yet elegant floor plan, which was tailored to fit a narrow lot and has more than 1,600 square feet of main floor living space as well as almost as much on its upper and lower levels. A dovecote over the garage, multiple peaks and interesting roof lines greet guests at the street side, where a pergola over the front door provides a warm welcome and fitting intro to the interesting design. Other exterior features include trusses and transoms over multiple windows, siding, shutters and stone accents throughout the home’s three stories. The water side includes a lower-level walkout, a lower patio, an upper enclosed porch and walls of windows, all designed to take full advantage of the sun-filled site. The floor plan is all about relaxation – the kitchen includes an oversized island designed for gathering family and friends, a u-shaped butler’s pantry with a convenient second sink, while the nearby great room has built-ins and a central natural fireplace. Distinctive details include decorative wood beams in the living and kitchen areas, a dining area with sloped ceiling and decorative trusses and built-in window seat, and another window seat with built-in storage in the den, perfect for relaxing or using as a home office. A first-floor laundry and space for future elevator make it as convenient as attractive. Upstairs, an additional 1,200 square feet of living space include a master bedroom suite with a sloped 13-foot ceiling with decorative trusses and a corner natural fireplace, a master bath with two sinks and a large walk-in closet with built-in bench near the window. Also included is are two additional bedrooms and access to a third-floor loft, which could functions as a third bedroom if needed. Two more bedrooms with walk-in closets and a bath are found in the 1,300-square foot lower level, which also includes a secondary kitchen with bar, a fitness room overlooking the lake, a recreation/family room with built-in TV and a wine bar perfect for toasting the beautiful view beyond.
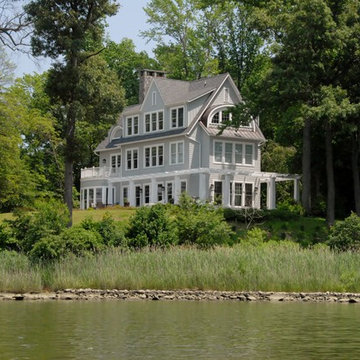
Inspiration for an expansive traditional three-storey blue house exterior in Baltimore with concrete fiberboard siding, a clipped gable roof and a shingle roof.
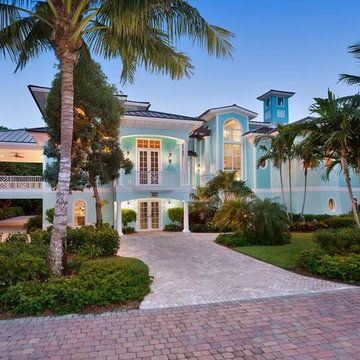
Front Exterior View of a Multi-level home located across the street from a Beautiful Captiva, FL Beach
Inspiration for an expansive beach style three-storey stucco blue house exterior in Miami with a hip roof and a metal roof.
Inspiration for an expansive beach style three-storey stucco blue house exterior in Miami with a hip roof and a metal roof.
Blue Three-storey Exterior Design Ideas
1
