Blue Wet Room Bathroom Design Ideas
Refine by:
Budget
Sort by:Popular Today
1 - 20 of 265 photos
Item 1 of 3
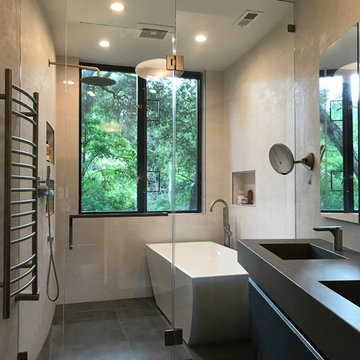
Photo of a contemporary wet room bathroom in San Francisco with flat-panel cabinets, black cabinets, a freestanding tub, beige tile, beige walls, an integrated sink, a hinged shower door, grey benchtops, porcelain floors and grey floor.
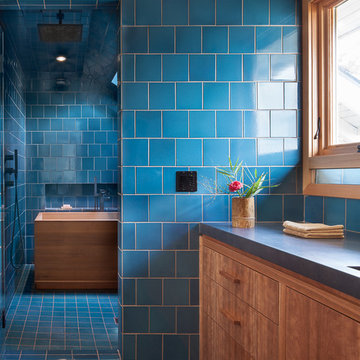
A poky upstairs layout becomes a spacious master suite, complete with a Japanese soaking tub to warm up in the long, wet months of the Pacific Northwest. The master bath now contains a central space for the vanity, a “wet room” with shower and an "ofuro" soaking tub, and a private toilet room.
Photos by Laurie Black
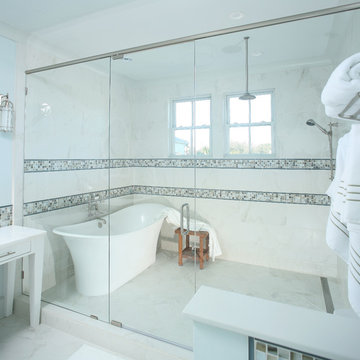
Jim Somerset Photography
Design ideas for a large transitional master wet room bathroom in Charleston with white cabinets, a freestanding tub, multi-coloured tile, white tile, marble, white walls, marble floors, white floor, a hinged shower door and flat-panel cabinets.
Design ideas for a large transitional master wet room bathroom in Charleston with white cabinets, a freestanding tub, multi-coloured tile, white tile, marble, white walls, marble floors, white floor, a hinged shower door and flat-panel cabinets.

Our clients decided to take their childhood home down to the studs and rebuild into a contemporary three-story home filled with natural light. We were struck by the architecture of the home and eagerly agreed to provide interior design services for their kitchen, three bathrooms, and general finishes throughout. The home is bright and modern with a very controlled color palette, clean lines, warm wood tones, and variegated tiles.
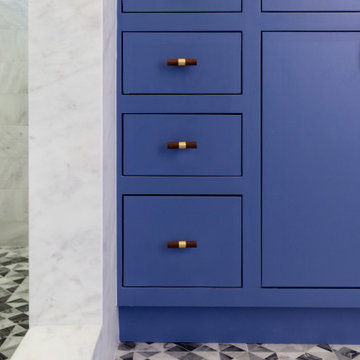
Our Oakland studio changed the layout of the master suite and kid's bathroom in this home and gave it a modern update:
---
Designed by Oakland interior design studio Joy Street Design. Serving Alameda, Berkeley, Orinda, Walnut Creek, Piedmont, and San Francisco.
For more about Joy Street Design, click here:
https://www.joystreetdesign.com/
To learn more about this project, click here:
https://www.joystreetdesign.com/portfolio/bathroom-design-renovation
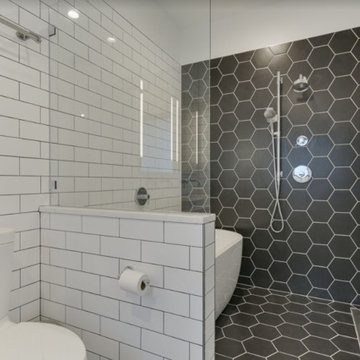
In this bathroom, the client wanted the contrast of the white subway tile and the black hexagon tile. We tiled up the walls and ceiling to create a wet room feeling.
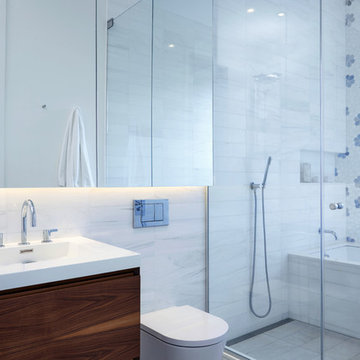
Design ideas for a contemporary wet room bathroom in New York with flat-panel cabinets, dark wood cabinets, an undermount tub, a wall-mount toilet, blue tile, white tile, white walls, an integrated sink, white floor and a hinged shower door.
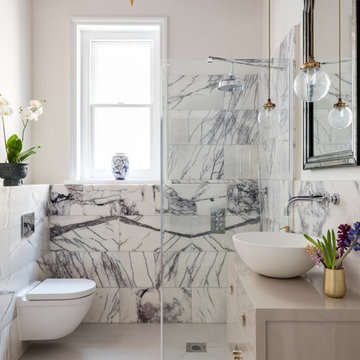
Inspiration for a mid-sized transitional 3/4 wet room bathroom in London with grey cabinets, a wall-mount toilet, white tile, stone tile, white walls, porcelain floors, a vessel sink, wood benchtops and flat-panel cabinets.
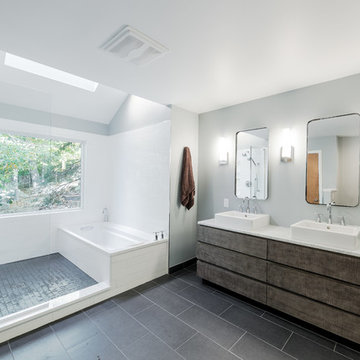
Red Ranch Studio photography
Photo of a large contemporary master wet room bathroom in New York with an alcove tub, a two-piece toilet, grey walls, ceramic floors, white tile, a vessel sink, an open shower, distressed cabinets, subway tile, solid surface benchtops, grey floor and flat-panel cabinets.
Photo of a large contemporary master wet room bathroom in New York with an alcove tub, a two-piece toilet, grey walls, ceramic floors, white tile, a vessel sink, an open shower, distressed cabinets, subway tile, solid surface benchtops, grey floor and flat-panel cabinets.
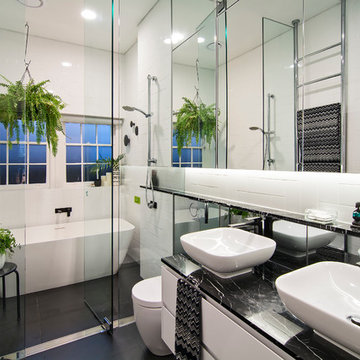
They say the magic thing about home is that it feels good to leave and even better to come back and that is exactly what this family wanted to create when they purchased their Bondi home and prepared to renovate. Like Marilyn Monroe, this 1920’s Californian-style bungalow was born with the bone structure to be a great beauty. From the outset, it was important the design reflect their personal journey as individuals along with celebrating their journey as a family. Using a limited colour palette of white walls and black floors, a minimalist canvas was created to tell their story. Sentimental accents captured from holiday photographs, cherished books, artwork and various pieces collected over the years from their travels added the layers and dimension to the home. Architrave sides in the hallway and cutout reveals were painted in high-gloss black adding contrast and depth to the space. Bathroom renovations followed the black a white theme incorporating black marble with white vein accents and exotic greenery was used throughout the home – both inside and out, adding a lushness reminiscent of time spent in the tropics. Like this family, this home has grown with a 3rd stage now in production - watch this space for more...
Martine Payne & Deen Hameed

custom made vanity cabinet
Design ideas for a large midcentury master wet room bathroom in Little Rock with dark wood cabinets, a freestanding tub, white tile, porcelain tile, white walls, porcelain floors, engineered quartz benchtops, blue floor, a hinged shower door, white benchtops, a double vanity, a freestanding vanity, an undermount sink and flat-panel cabinets.
Design ideas for a large midcentury master wet room bathroom in Little Rock with dark wood cabinets, a freestanding tub, white tile, porcelain tile, white walls, porcelain floors, engineered quartz benchtops, blue floor, a hinged shower door, white benchtops, a double vanity, a freestanding vanity, an undermount sink and flat-panel cabinets.
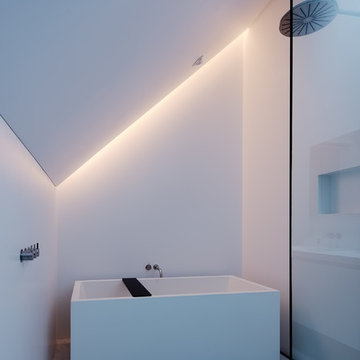
Photo of a modern wet room bathroom in San Francisco with a freestanding tub, white walls, white floor and an open shower.
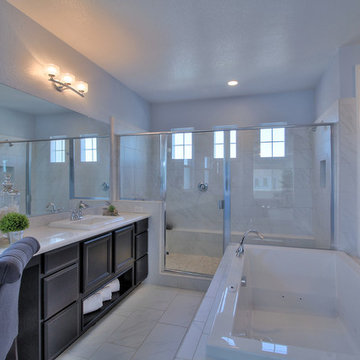
Photo of a large transitional master wet room bathroom in Sacramento with flat-panel cabinets, dark wood cabinets, stone tile, blue walls, a drop-in sink and quartzite benchtops.
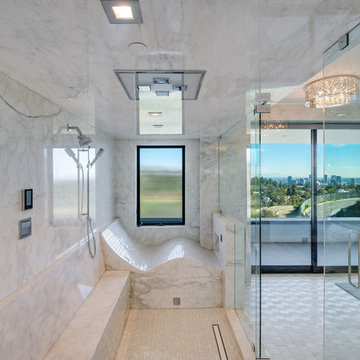
Soft white coloured modern bathroom
Inspiration for an expansive modern wet room bathroom in Los Angeles with white tile, stone slab, white walls, mosaic tile floors, white floor, a hinged shower door, a shower seat and recessed.
Inspiration for an expansive modern wet room bathroom in Los Angeles with white tile, stone slab, white walls, mosaic tile floors, white floor, a hinged shower door, a shower seat and recessed.
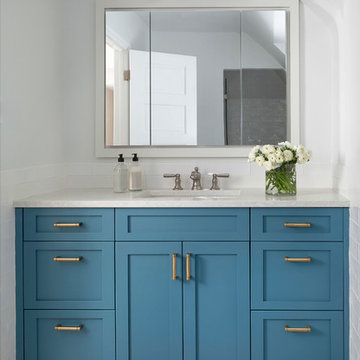
Kid's Bathroom with blue vanity and mid-century light fixtures, Photography by Susie Brenner Photography
Mid-sized country 3/4 wet room bathroom in Denver with white tile, subway tile, white walls, an undermount sink, grey floor, a hinged shower door, white benchtops, recessed-panel cabinets and blue cabinets.
Mid-sized country 3/4 wet room bathroom in Denver with white tile, subway tile, white walls, an undermount sink, grey floor, a hinged shower door, white benchtops, recessed-panel cabinets and blue cabinets.
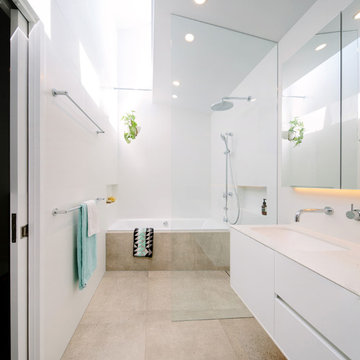
Contemporary 3/4 wet room bathroom in Melbourne with flat-panel cabinets, white cabinets, a drop-in tub, white walls, an undermount sink, beige floor and an open shower.
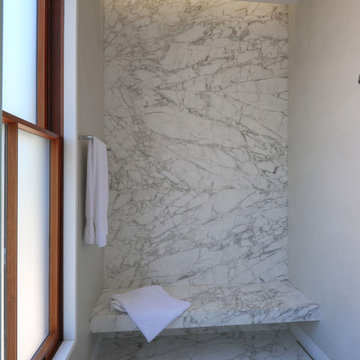
Marble Shower
Mid-sized modern master wet room bathroom in Boston with flat-panel cabinets, white cabinets, a freestanding tub, a wall-mount toilet, grey walls, light hardwood floors, an integrated sink and marble benchtops.
Mid-sized modern master wet room bathroom in Boston with flat-panel cabinets, white cabinets, a freestanding tub, a wall-mount toilet, grey walls, light hardwood floors, an integrated sink and marble benchtops.
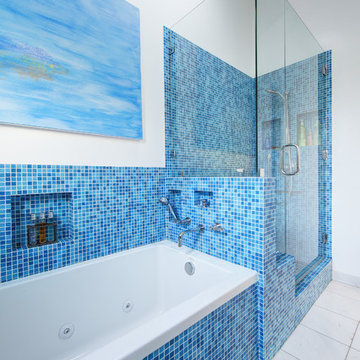
©Teague Hunziker
Photo of a mid-sized transitional master wet room bathroom in Other with dark wood cabinets, a drop-in tub, blue tile, mosaic tile, marble floors, a drop-in sink, grey floor, a hinged shower door, brown benchtops and white walls.
Photo of a mid-sized transitional master wet room bathroom in Other with dark wood cabinets, a drop-in tub, blue tile, mosaic tile, marble floors, a drop-in sink, grey floor, a hinged shower door, brown benchtops and white walls.

Design ideas for a small contemporary kids wet room bathroom in Oxfordshire with shaker cabinets, blue cabinets, a one-piece toilet, black tile, porcelain tile, green walls, porcelain floors, a vessel sink, wood benchtops, grey floor, an open shower, multi-coloured benchtops, a niche, a single vanity and a built-in vanity.
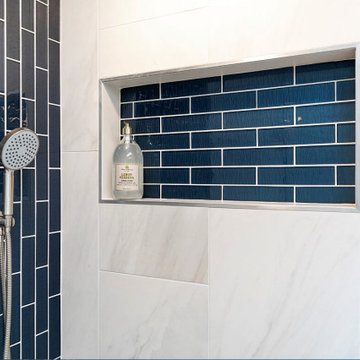
Bathroom Remodel with new lay-out.
Mid-sized transitional master wet room bathroom in Seattle with a claw-foot tub, a one-piece toilet, white tile, porcelain tile, white walls, porcelain floors, a pedestal sink, brown floor, a hinged shower door, a double vanity, a freestanding vanity and decorative wall panelling.
Mid-sized transitional master wet room bathroom in Seattle with a claw-foot tub, a one-piece toilet, white tile, porcelain tile, white walls, porcelain floors, a pedestal sink, brown floor, a hinged shower door, a double vanity, a freestanding vanity and decorative wall panelling.
Blue Wet Room Bathroom Design Ideas
1