Blue Wine Cellar Design Ideas with Medium Hardwood Floors
Refine by:
Budget
Sort by:Popular Today
1 - 13 of 13 photos
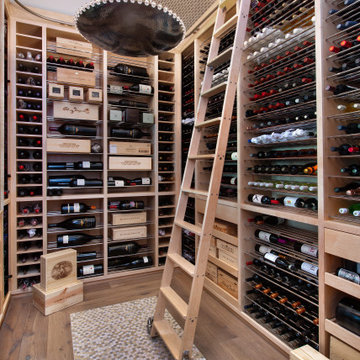
This is an example of a mediterranean wine cellar in Miami with medium hardwood floors and storage racks.
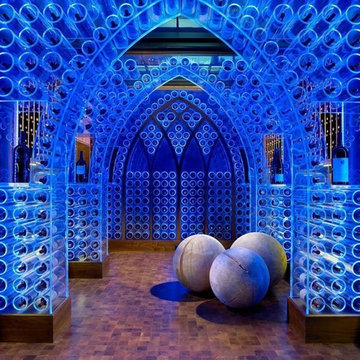
The acrylic wine racks reflect the gothic arches of the homes windows and use fiber optic lighting to set a variety of moods. The glass ceiling opens the room for display to a sitting room above and motorized black out shades provide protection for the wine collection.
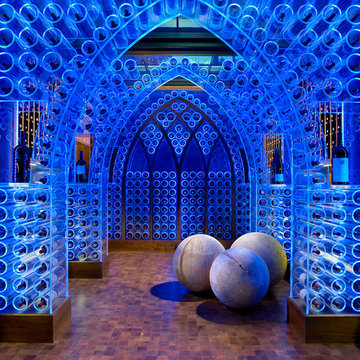
Hartert-Russell built the acrylic and walnut part of this wine cellar
This is an example of an expansive contemporary wine cellar in Nashville with medium hardwood floors, storage racks and brown floor.
This is an example of an expansive contemporary wine cellar in Nashville with medium hardwood floors, storage racks and brown floor.
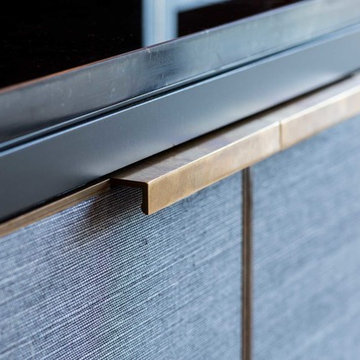
Close up of the Armac Martin brass handles fitted to the wine wall cabinets. The glazed doors on either side of the wine wall were crafted from Accoya wood and finished in house with Farrow & Ball Railings, while the cabinets were made from walnut.
Photo: Billy Bolton
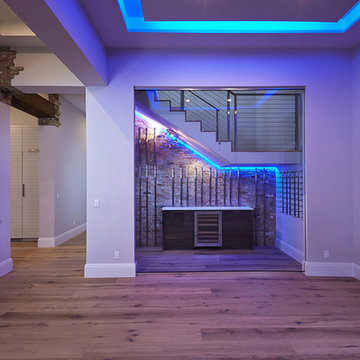
Advanced Photography Specialists
Mid-sized contemporary wine cellar in Other with medium hardwood floors and storage racks.
Mid-sized contemporary wine cellar in Other with medium hardwood floors and storage racks.
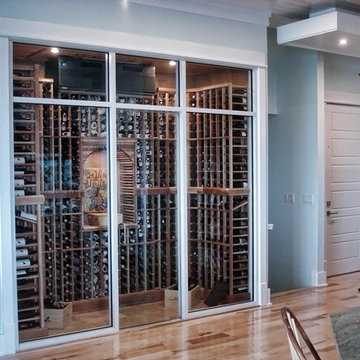
This is an example of a large beach style wine cellar in Tampa with medium hardwood floors and beige floor.
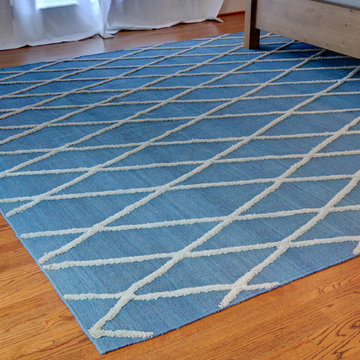
Our homeowner wanted a hidden entrance to his personal wine cellar for a few reasons: He wanted something that was different than would usually see, he wanted to have his entire collection at home, rather than in a storage facility, and he thought it was a cool idea.
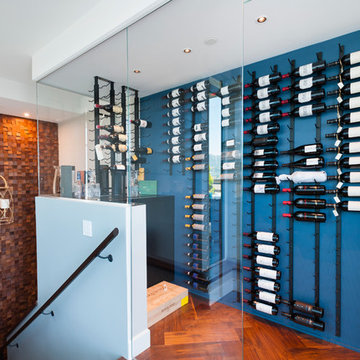
Photos: Paul Grdina
This penthouse in Port Coquitlam was not even 2 years old when SGDI was engaged to make it something more than ordinary. This was a typical condo, built for the masses, not for a specific owner. Nothing overly nice or interesting, average quality products throughout. This entire condo was gutted down to the studs and received an entire overhaul from ceilings to floors. Beautiful herringbone patterned walnut flooring, with custom millwork and classic details throughout. Intricate diamond coffered ceilings found in the dining and living room define these entertaining spaces. Custom glass backsplash set the scene in this new kitchen with Wolf/Sub-Zero appliances. The entire condo was outfitted with state of the art technology and home automation. A custom wine room with UV blocking glass can be found on the second floor opening onto the large rooftop deck with uninterrupted views of the city. The master suite is home to a retractable TV so views were not interrupted. The master ensuite includes a generous steam shower and custom crotch mahogany vanity. Masculine elegance with hints of femininity create a fantastic space to impress.
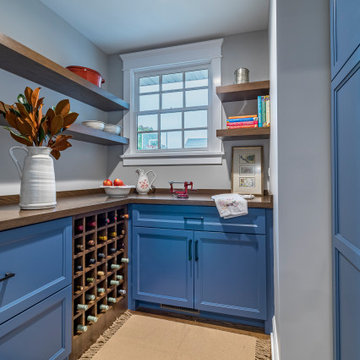
Photo of a mid-sized transitional wine cellar in Chicago with medium hardwood floors, storage racks and brown floor.

esdesign
Photo of a mid-sized country wine cellar in Wellington with medium hardwood floors and display racks.
Photo of a mid-sized country wine cellar in Wellington with medium hardwood floors and display racks.
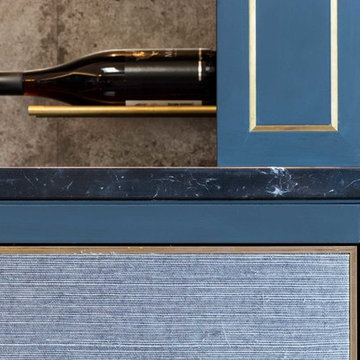
View of the wine wall with a Nero Marquina stone worktop and Armac Martin solid brass handles on the doors.
Photo: Billy Bolton
Inspiration for a large modern wine cellar in Other with medium hardwood floors, storage racks and brown floor.
Inspiration for a large modern wine cellar in Other with medium hardwood floors, storage racks and brown floor.
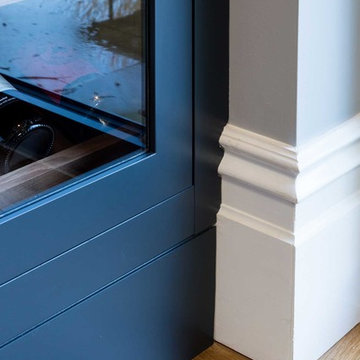
View of the wine wall which was designed to hold and display 128 bottles of wine! The glazed doors on either side of the wine wall were crafted from Accoya wood and finished in house with Farrow & Ball Railings, while the cabinets were made from walnut. Once crafted, the central carcasses were fitted with a series of solid brass bars—slotted in by hand. This complemented the brass inlay which was inserted throughout the panels.
To finish off this centrepiece, an antique mirror effect wallpaper was fitted on the back wall to create a sense of opulence and to reflect light around the room. This beautifully complimented the stunning Nero Marquina stone worktop and the Armac Martin solid brass handles on the doors.
Photo: Billy Bolton
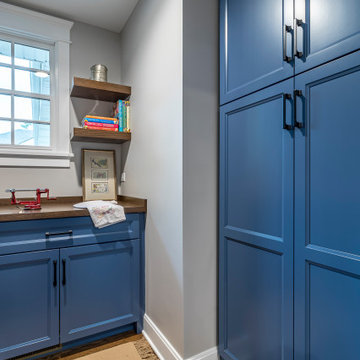
Inspiration for a mid-sized transitional wine cellar in Chicago with medium hardwood floors, storage racks and brown floor.
Blue Wine Cellar Design Ideas with Medium Hardwood Floors
1