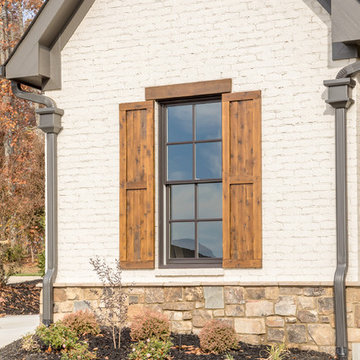Brick and Adobe Exterior Design Ideas
Refine by:
Budget
Sort by:Popular Today
1 - 20 of 46,161 photos

This 8.3 star energy rated home is a beacon when it comes to paired back, simple and functional elegance. With great attention to detail in the design phase as well as carefully considered selections in materials, openings and layout this home performs like a Ferrari. The in-slab hydronic system that is run off a sizeable PV system assists with minimising temperature fluctuations.
This home is entered into 2023 Design Matters Award as well as a winner of the 2023 HIA Greensmart Awards. Karli Rise is featured in Sanctuary Magazine in 2023.

The brick warehouse form below with Spanish-inspired cantilever pool element and hanging plants above..
Inspiration for a mid-sized industrial two-storey brick red house exterior in Melbourne with a flat roof.
Inspiration for a mid-sized industrial two-storey brick red house exterior in Melbourne with a flat roof.

This is an example of a mid-sized modern two-storey brick house exterior in Canberra - Queanbeyan with a gable roof, a metal roof and a grey roof.

In our Deco House Essendon project we pay homage to the 1940's with Art Deco style elements in this stunning design.
Photo of a large contemporary two-storey brick house exterior in Melbourne with a metal roof.
Photo of a large contemporary two-storey brick house exterior in Melbourne with a metal roof.
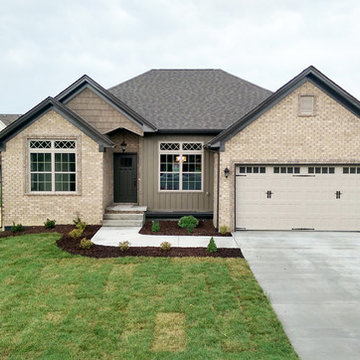
Design ideas for a country one-storey brick brown house exterior in Louisville with a gable roof and a shingle roof.
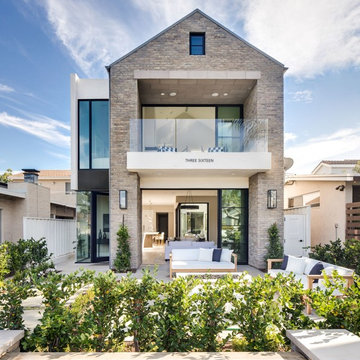
Chad Mellon
Design ideas for a transitional two-storey brick house exterior in Orange County with a gable roof.
Design ideas for a transitional two-storey brick house exterior in Orange County with a gable roof.
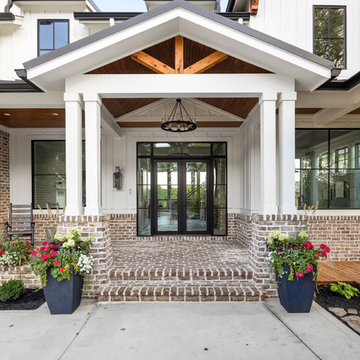
The Home Aesthetic
Inspiration for an expansive country two-storey brick white house exterior in Indianapolis with a gable roof and a metal roof.
Inspiration for an expansive country two-storey brick white house exterior in Indianapolis with a gable roof and a metal roof.
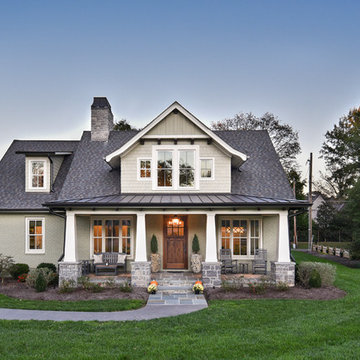
Inspiration for an arts and crafts two-storey brick grey house exterior in Other with a mixed roof and a gable roof.

www.brandoninteriordesign.co.uk
You don't get a second chance to make a first impression !! The front door of this grand country house has been given a new lease of life by painting the outdated "orange" wood in a bold and elegant green. The look is further enhanced by the topiary in antique stone plant holders.

This is an example of a large transitional two-storey brick beige house exterior in Houston with a gable roof, a shingle roof and a grey roof.
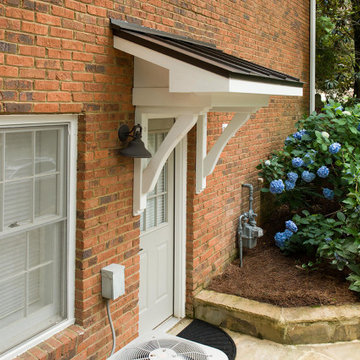
Bracket portico for side door of house. The roof features a shed style metal roof. Designed and built by Georgia Front Porch.
Small traditional one-storey brick orange house exterior in Atlanta with a shed roof and a metal roof.
Small traditional one-storey brick orange house exterior in Atlanta with a shed roof and a metal roof.
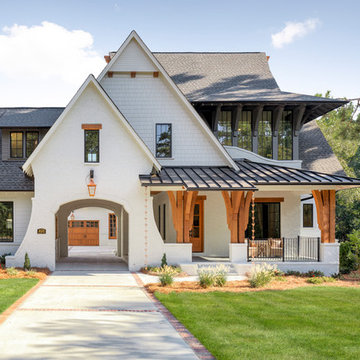
Working with an award winning home design firm, this home was conceptualized and planned out with the utmost in attention to detail. Unique architectural elements abound, with the most prominent being the curved window set with extended roof overhang that looks a bit like a watch tower. Painting that feature a dark color, ensured that it remained noticeable without overtaking the front facade.
Extensive cedar was used to add a bit of rustic charm to the home, and warm up the exterior. All cedar is stained in Benjamin Moore Hidden Valley. If you look at each side of the highest gable, you will see two cedar beams flaring out. This was such a small detail, but well worth the cost for a crane and many men to lift and secure them in place at 30 feet in height.
Many have asked the guys at Pike what the style of this home is, and neither them nor the architects have a set answer. Pike Properties feels it blends many architectural styles into one unique home. If we had to call it something though, it would be Modern English Country.
Main Body Paint- Benjamin Moore Olympic Mountains
Dark Accent Paint- Benjamin Moore Kendall Charcoal
Gas Lantern- St. James lighting Montrose Large ( https://www.stjameslighting.com/project/montrose/)
Shingles- CertainTeed Landmark Pewter ( https://www.certainteed.com/residential-roofing/products/landmark/)
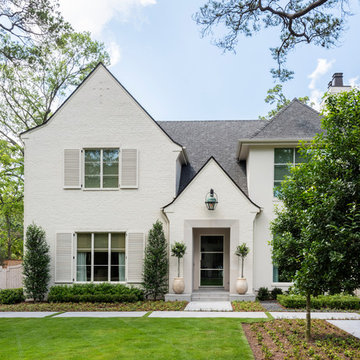
Design ideas for a transitional two-storey brick white house exterior in Houston with a shingle roof.
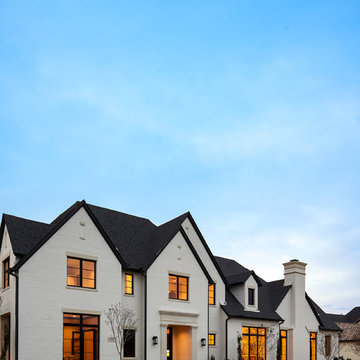
Front exterior of the Edge Hill Project.
This is an example of a transitional two-storey brick white house exterior in Dallas with a shingle roof.
This is an example of a transitional two-storey brick white house exterior in Dallas with a shingle roof.
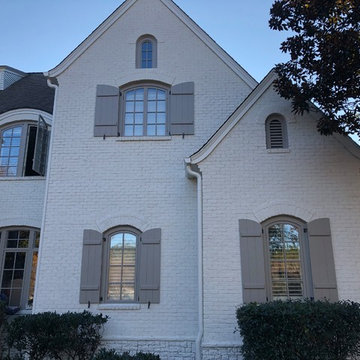
Painted Brick Exterior Using Romabio Biodomus Masonry Paint and Benjamin Moore Regal Exterior for Trim/Doors/Shutters
Photo of a large transitional three-storey brick white house exterior in Atlanta with a gable roof and a shingle roof.
Photo of a large transitional three-storey brick white house exterior in Atlanta with a gable roof and a shingle roof.
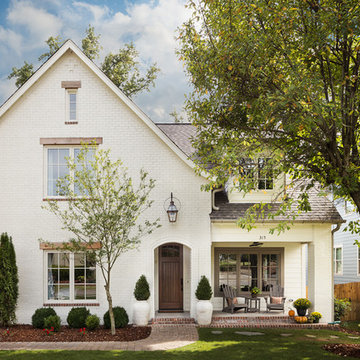
This single door entry is showcased with one French Quarter Yoke Hanger creating a striking focal point. The guiding gas lantern leads to the front door and a quaint sitting area, perfect for relaxing and watching the sunsets.
Featured Lantern: French Quarter Yoke Hanger http://ow.ly/Ppp530nBxAx
View the project by Willow Homes http://ow.ly/4amp30nBxte
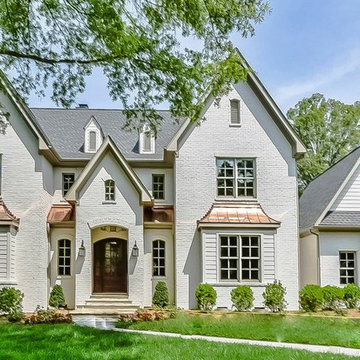
Photo of an expansive transitional two-storey brick white house exterior in Charlotte with a clipped gable roof and a mixed roof.
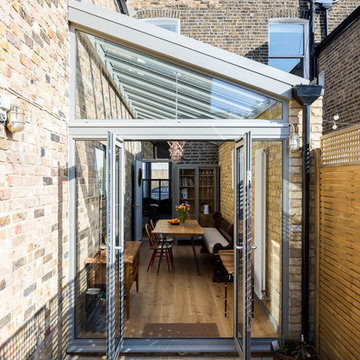
Glass side extension with a sloping roof.
Photo by Chris Snook
Inspiration for a mid-sized transitional three-storey brick brown townhouse exterior in London with a shed roof.
Inspiration for a mid-sized transitional three-storey brick brown townhouse exterior in London with a shed roof.
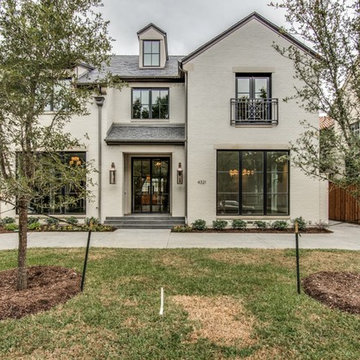
Design ideas for a large transitional two-storey brick white house exterior in Dallas with a gable roof and a shingle roof.
Brick and Adobe Exterior Design Ideas
1
