Stucco and Brick Exterior Design Ideas
Refine by:
Budget
Sort by:Popular Today
1 - 20 of 96,773 photos

This is an example of a mid-sized modern two-storey brick house exterior in Canberra - Queanbeyan with a gable roof, a metal roof and a grey roof.

The brick warehouse form below with Spanish-inspired cantilever pool element and hanging plants above..
Inspiration for a mid-sized industrial two-storey brick red house exterior in Melbourne with a flat roof.
Inspiration for a mid-sized industrial two-storey brick red house exterior in Melbourne with a flat roof.

This 8.3 star energy rated home is a beacon when it comes to paired back, simple and functional elegance. With great attention to detail in the design phase as well as carefully considered selections in materials, openings and layout this home performs like a Ferrari. The in-slab hydronic system that is run off a sizeable PV system assists with minimising temperature fluctuations.
This home is entered into 2023 Design Matters Award as well as a winner of the 2023 HIA Greensmart Awards. Karli Rise is featured in Sanctuary Magazine in 2023.

In our Deco House Essendon project we pay homage to the 1940's with Art Deco style elements in this stunning design.
Photo of a large contemporary two-storey brick house exterior in Melbourne with a metal roof.
Photo of a large contemporary two-storey brick house exterior in Melbourne with a metal roof.
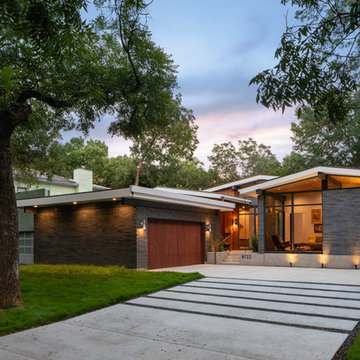
Photo: Roy Aguilar
Small midcentury one-storey brick black house exterior in Dallas with a gable roof and a metal roof.
Small midcentury one-storey brick black house exterior in Dallas with a gable roof and a metal roof.
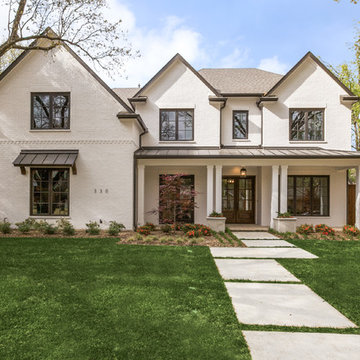
Inspiration for a mid-sized transitional two-storey stucco white house exterior in Dallas with a gable roof and a mixed roof.
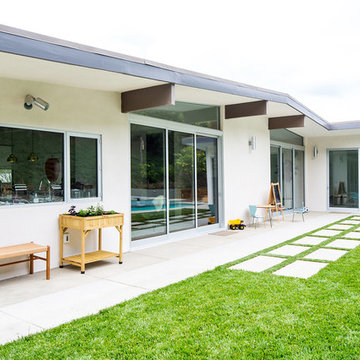
Marisa Vitale Photography
Photo of a midcentury one-storey stucco white house exterior in Los Angeles with a flat roof.
Photo of a midcentury one-storey stucco white house exterior in Los Angeles with a flat roof.
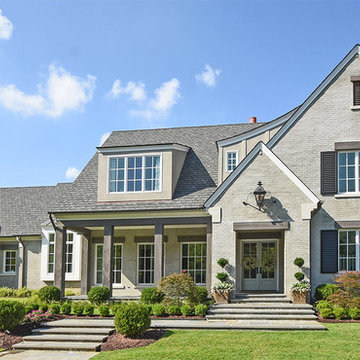
This is an example of a transitional two-storey brick grey house exterior in Other with a gable roof and a shingle roof.
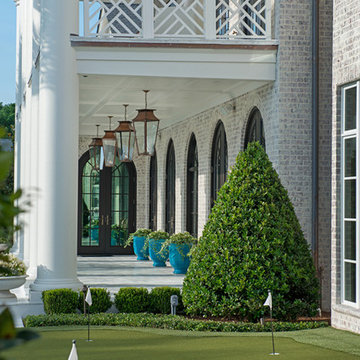
Inspiration for an expansive two-storey brick white exterior in New Orleans.
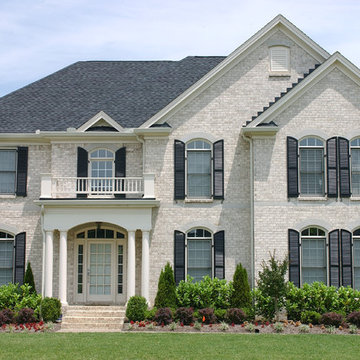
Custom cedar exterior radius arch shutters from Advantage Shutters manufactured locally in Middle Tennessee
Inspiration for a traditional two-storey brick grey exterior in Nashville with a gable roof.
Inspiration for a traditional two-storey brick grey exterior in Nashville with a gable roof.
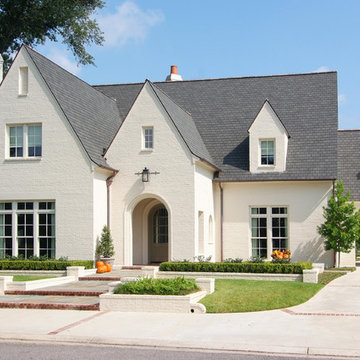
Don Kadair
Design ideas for a large traditional two-storey brick exterior in New Orleans with a gable roof.
Design ideas for a large traditional two-storey brick exterior in New Orleans with a gable roof.
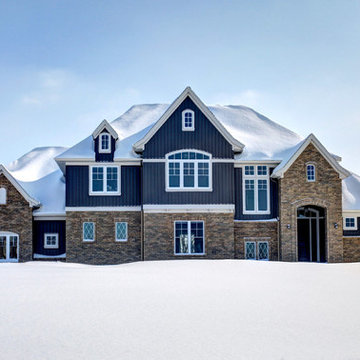
Photos by Kaity
Inspiration for a large arts and crafts two-storey brick blue exterior in Grand Rapids with a gable roof.
Inspiration for a large arts and crafts two-storey brick blue exterior in Grand Rapids with a gable roof.
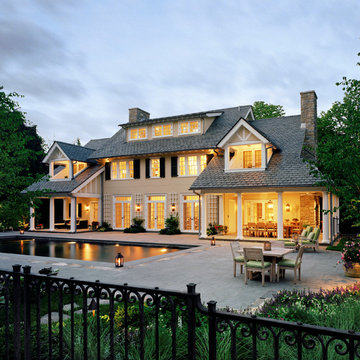
Charles Hilton Architects & Renee Byers LAPC
From grand estates, to exquisite country homes, to whole house renovations, the quality and attention to detail of a "Significant Homes" custom home is immediately apparent. Full time on-site supervision, a dedicated office staff and hand picked professional craftsmen are the team that take you from groundbreaking to occupancy. Every "Significant Homes" project represents 45 years of luxury homebuilding experience, and a commitment to quality widely recognized by architects, the press and, most of all....thoroughly satisfied homeowners. Our projects have been published in Architectural Digest 6 times along with many other publications and books. Though the lion share of our work has been in Fairfield and Westchester counties, we have built homes in Palm Beach, Aspen, Maine, Nantucket and Long Island.
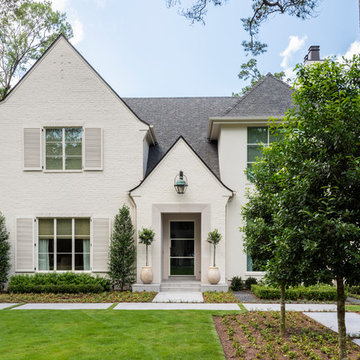
Design ideas for a transitional two-storey brick white house exterior in Houston with a shingle roof.
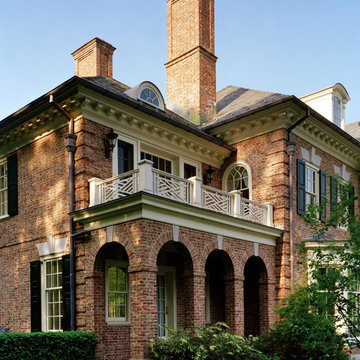
This is an example of an expansive traditional three-storey brick red house exterior in New York with a hip roof and a shingle roof.
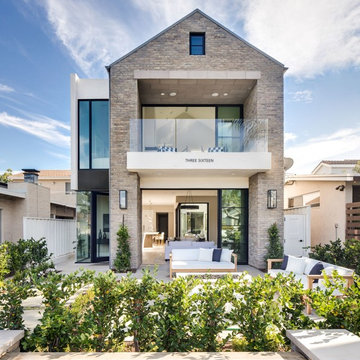
Chad Mellon
Design ideas for a transitional two-storey brick house exterior in Orange County with a gable roof.
Design ideas for a transitional two-storey brick house exterior in Orange County with a gable roof.
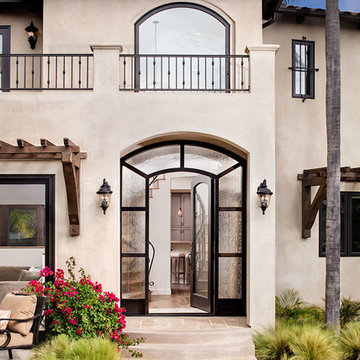
Conceptually the Clark Street remodel began with an idea of creating a new entry. The existing home foyer was non-existent and cramped with the back of the stair abutting the front door. By defining an exterior point of entry and creating a radius interior stair, the home instantly opens up and becomes more inviting. From there, further connections to the exterior were made through large sliding doors and a redesigned exterior deck. Taking advantage of the cool coastal climate, this connection to the exterior is natural and seamless
Photos by Zack Benson
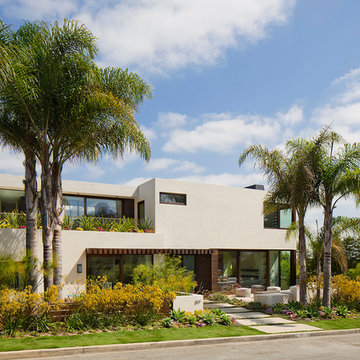
Manolo Langis Photographer
Design ideas for a mid-sized beach style three-storey stucco white exterior in Los Angeles with a flat roof.
Design ideas for a mid-sized beach style three-storey stucco white exterior in Los Angeles with a flat roof.
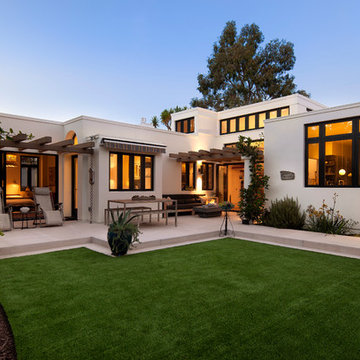
Design ideas for a mid-sized mediterranean two-storey stucco white exterior in Santa Barbara with a flat roof.
Stucco and Brick Exterior Design Ideas
1
