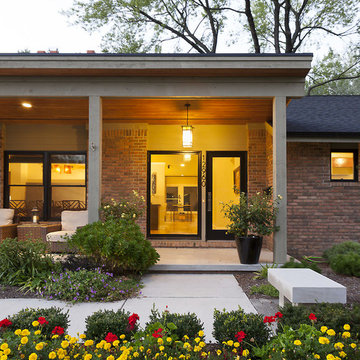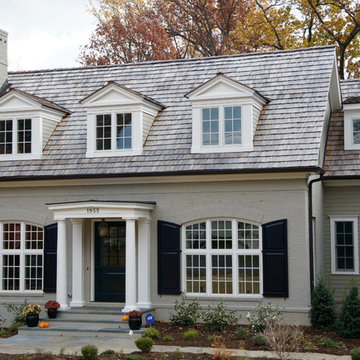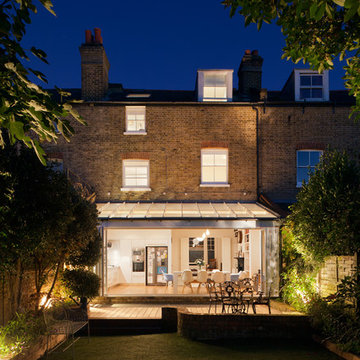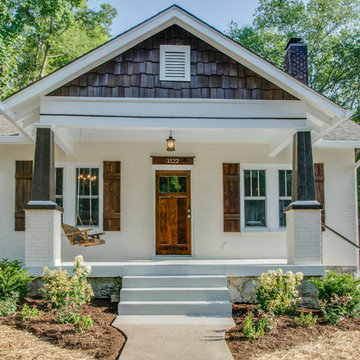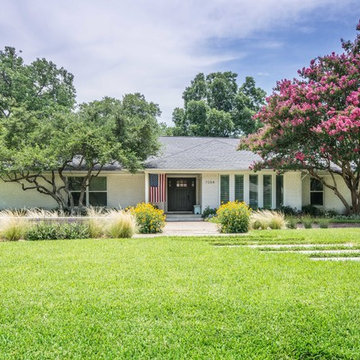Brick Exterior Design Ideas
Refine by:
Budget
Sort by:Popular Today
141 - 160 of 44,854 photos
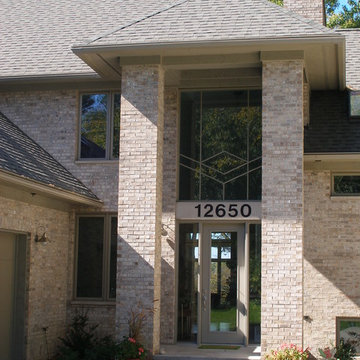
Inspiration for a contemporary split-level brick beige exterior in Phoenix.
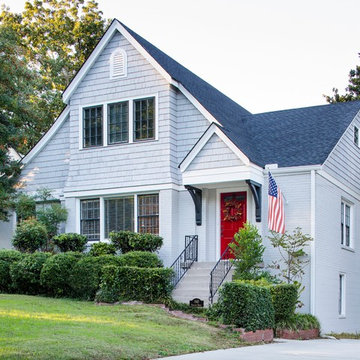
Photography by Jeff Herr
Design ideas for a transitional three-storey brick grey exterior in Atlanta.
Design ideas for a transitional three-storey brick grey exterior in Atlanta.
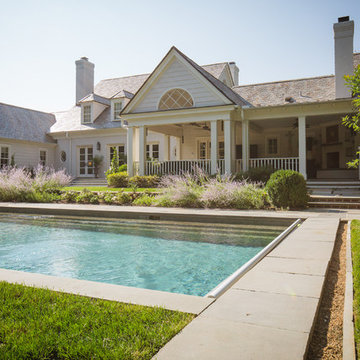
The pool side terraces and gardens are magnificent in the summer.
Photography by Bryan Allen
Inspiration for a mid-sized traditional two-storey brick white exterior in Other with a gable roof.
Inspiration for a mid-sized traditional two-storey brick white exterior in Other with a gable roof.
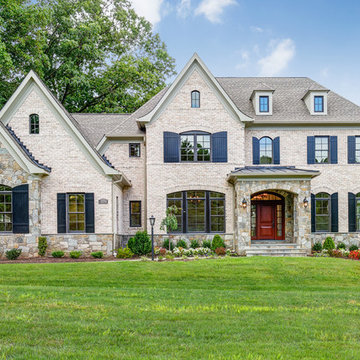
Front elevation of house.
2014 Glenda Cherry Photography
This is an example of a large traditional three-storey brick beige exterior in DC Metro with a hip roof.
This is an example of a large traditional three-storey brick beige exterior in DC Metro with a hip roof.
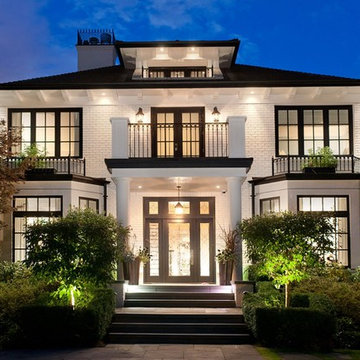
Photo of a mid-sized traditional three-storey brick white exterior in Vancouver with a hip roof.
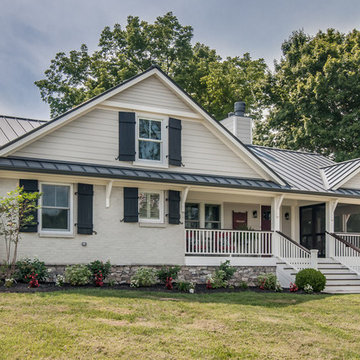
Showcase Photographers
Photo of a small country one-storey brick white exterior in Nashville with a gable roof.
Photo of a small country one-storey brick white exterior in Nashville with a gable roof.
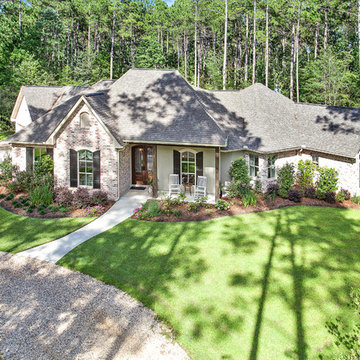
Photos taken by Cathy Carter with Fotosold
Inspiration for a traditional one-storey brick exterior in New Orleans.
Inspiration for a traditional one-storey brick exterior in New Orleans.
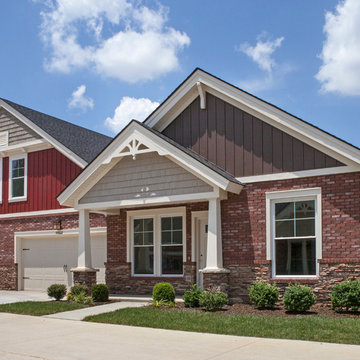
Jagoe Homes, Inc. Project: Springhill at Lake Forest, Saffron Model Home. Location: Owensboro, Kentucky. Elevation: C, Site Number: SPH@LF 33.
Mid-sized arts and crafts one-storey brick red house exterior in Other with a gable roof and a shingle roof.
Mid-sized arts and crafts one-storey brick red house exterior in Other with a gable roof and a shingle roof.
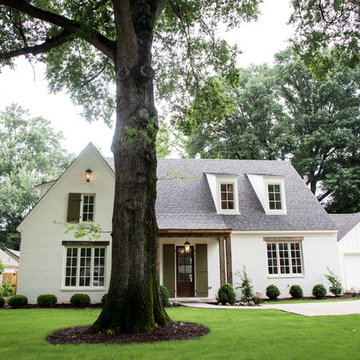
Paige Miller Photography
Design ideas for a traditional two-storey brick white exterior in Other.
Design ideas for a traditional two-storey brick white exterior in Other.
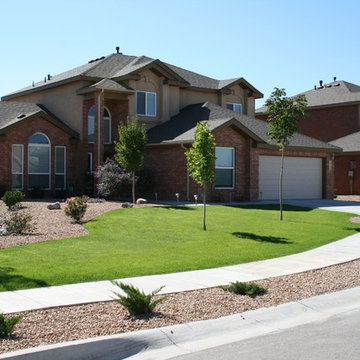
Photo of a large traditional two-storey brick red exterior in Albuquerque with a clipped gable roof.
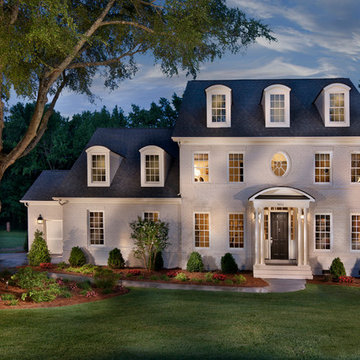
Triveny Model Home Exterior
Inspiration for a large traditional three-storey brick white exterior in Charlotte.
Inspiration for a large traditional three-storey brick white exterior in Charlotte.
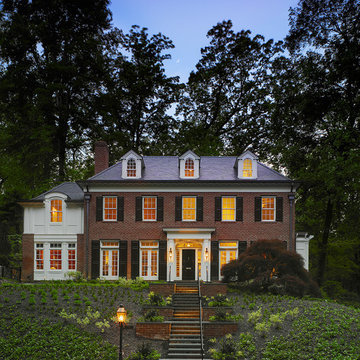
Our client was drawn to the property in Wesley Heights as it was in an established neighborhood of stately homes, on a quiet street with views of park. They wanted a traditional home for their young family with great entertaining spaces that took full advantage of the site.
The site was the challenge. The natural grade of the site was far from traditional. The natural grade at the rear of the property was about thirty feet above the street level. Large mature trees provided shade and needed to be preserved.
The solution was sectional. The first floor level was elevated from the street by 12 feet, with French doors facing the park. We created a courtyard at the first floor level that provide an outdoor entertaining space, with French doors that open the home to the courtyard.. By elevating the first floor level, we were able to allow on-grade parking and a private direct entrance to the lower level pub "Mulligans". An arched passage affords access to the courtyard from a shared driveway with the neighboring homes, while the stone fountain provides a focus.
A sweeping stone stair anchors one of the existing mature trees that was preserved and leads to the elevated rear garden. The second floor master suite opens to a sitting porch at the level of the upper garden, providing the third level of outdoor space that can be used for the children to play.
The home's traditional language is in context with its neighbors, while the design allows each of the three primary levels of the home to relate directly to the outside.
Builder: Peterson & Collins, Inc
Photos © Anice Hoachlander
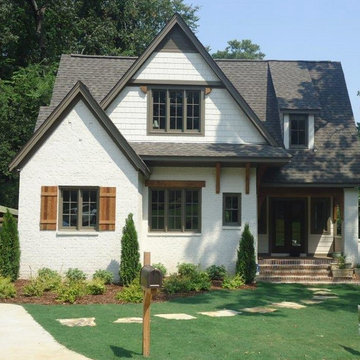
This is an example of a mid-sized arts and crafts two-storey brick white exterior in Birmingham.
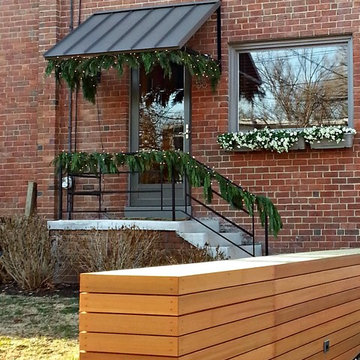
The Classic bronze metal awning covers front door and patio.
Inspiration for a mid-sized one-storey brick exterior in DC Metro.
Inspiration for a mid-sized one-storey brick exterior in DC Metro.
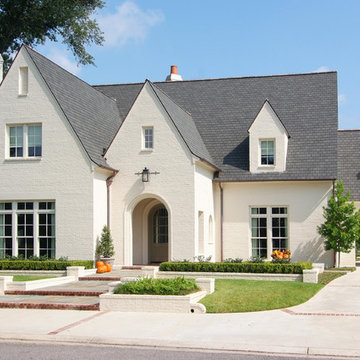
Don Kadair
Design ideas for a large traditional two-storey brick exterior in New Orleans with a gable roof.
Design ideas for a large traditional two-storey brick exterior in New Orleans with a gable roof.
Brick Exterior Design Ideas
8
