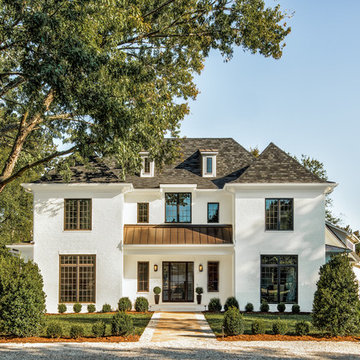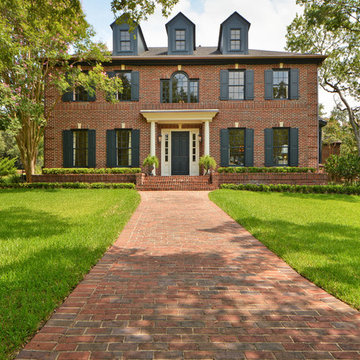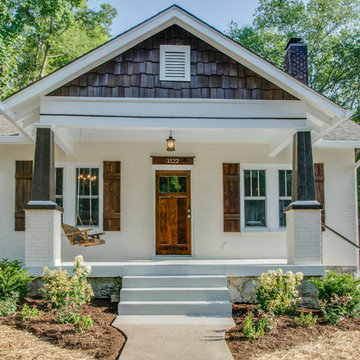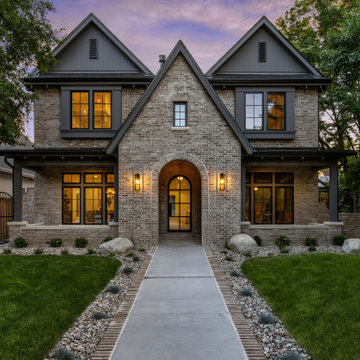Brick Exterior Design Ideas
Refine by:
Budget
Sort by:Popular Today
21 - 40 of 44,859 photos
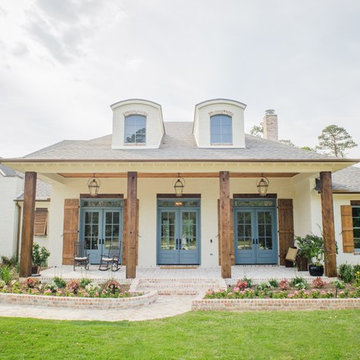
Photo of a large traditional two-storey brick white house exterior in Houston with a gable roof and a shingle roof.
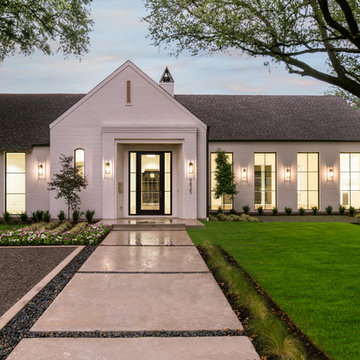
Costa Christ
Large transitional one-storey brick white house exterior in Dallas with a gable roof and a shingle roof.
Large transitional one-storey brick white house exterior in Dallas with a gable roof and a shingle roof.
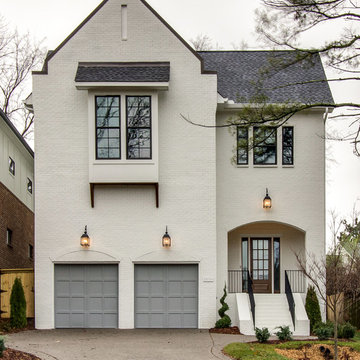
Brick, Siding, Fascia, and Vents
Manufacturer:Sherwin Williams
Color No.:SW 6203
Color Name.:Spare White
Garage Doors
Manufacturer:Sherwin Williams
Color No.:SW 7067
Color Name.:Cityscape
Railings
Manufacturer:Sherwin Williams
Color No.:SW 7069
Color Name.:Iron Ore
Exterior Doors
Manufacturer:Sherwin Williams
Color No.:SW 3026
Color Name.:King’s Canyon
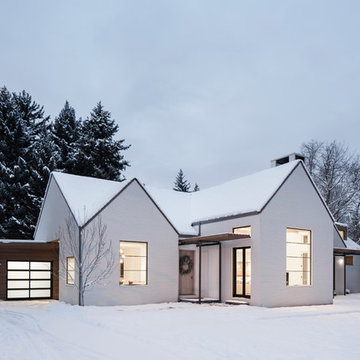
Photos: Mark Weinberg
Interiors: Ann Tempest
This is an example of a scandinavian one-storey brick white exterior in Salt Lake City.
This is an example of a scandinavian one-storey brick white exterior in Salt Lake City.
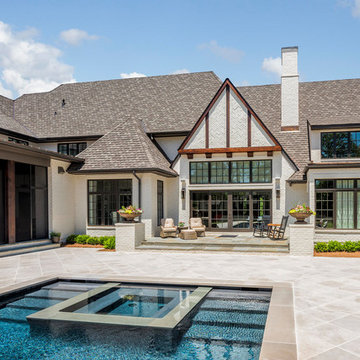
Photo courtesy of Joe Purvis Photos
This is an example of a large country three-storey brick white house exterior in Charlotte with a shingle roof.
This is an example of a large country three-storey brick white house exterior in Charlotte with a shingle roof.
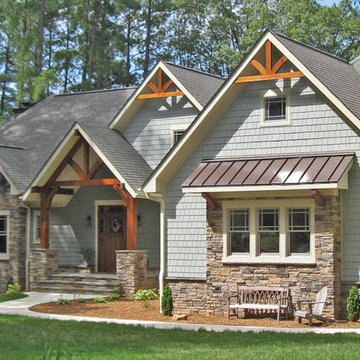
Photo of a mid-sized traditional two-storey brick beige house exterior in Charlotte with a gable roof and a shingle roof.
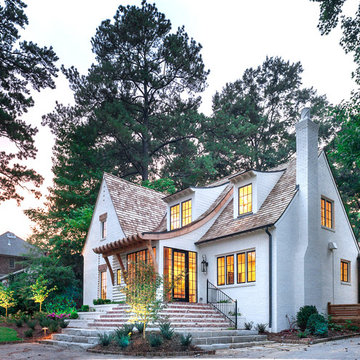
Design ideas for a traditional two-storey brick white exterior in Birmingham with a gable roof and a shingle roof.
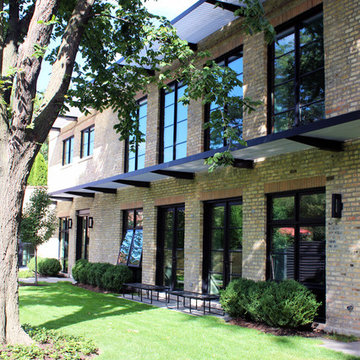
old factory and stable converted to lofted residence w/ new steel windows
Contemporary brick exterior in Chicago.
Contemporary brick exterior in Chicago.
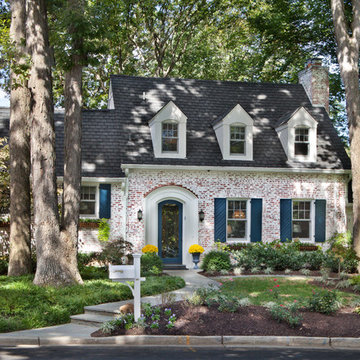
Photography by Morgan Howarth
Inspiration for a traditional brick exterior in DC Metro.
Inspiration for a traditional brick exterior in DC Metro.
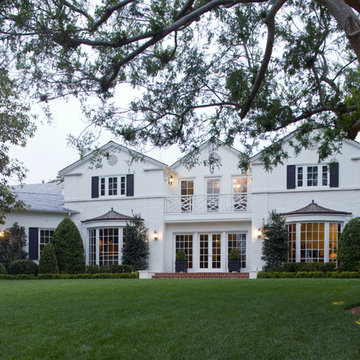
An extensive remodel of a 1930s Colonial Revival residence by Paul Williams in Holmby Hills that had been badly neglected over the years. We expanded the house and restored the original Moderne interiors with Art Deco furnishings. Influenced by 1930s Hollywood glamour, we brought back white-painted brickwork, Chippendale-style railings and decorative details from the streamlined era.
Interiors by Craig Wright
Landscape by Daniel Busbin
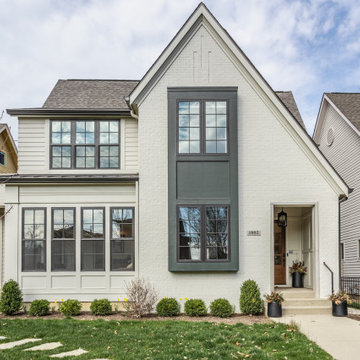
Inspiration for a transitional two-storey brick white house exterior in Indianapolis with a gable roof, a shingle roof and a grey roof.
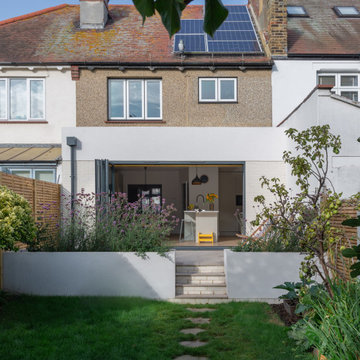
View of the rear extension showing the bi-folding doors opening up to create a flowing space between the inside and outside.
The raised beds and steps help frame the garden space and the sunny terrace all summer long.

Mid-sized modern two-storey brick orange house exterior in Other with a gable roof, a metal roof and a black roof.

This is an example of a mid-sized contemporary one-storey brick green house exterior in Atlanta with a hip roof, a shingle roof and a grey roof.
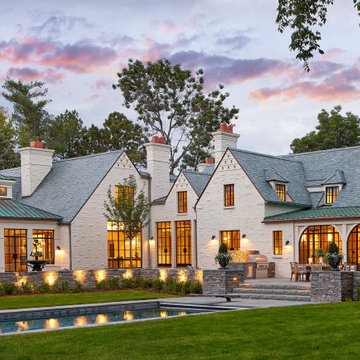
Much of today’s remodeling design ethos centers around complete transformation. And while that’s often necessary if a home requires it, Mahony’s approach to this luxury home remodel followed a more conservative and established set of design principles that still left room for lots of creativity.
There’s a lot to love about this historic Tudor’s original 1937 exterior — he simply removed the features that didn’t serve the design to let it shine. In fact, most of the home’s original elevations were kept intact. Dormers were also kept and refreshed, and chimneys were repaired or re-created down to the flue tile. Interestingly, various colors of brick were discovered during construction, leading us to believe the painted brick dates back to the original design.

This new home was sited to take full advantage of overlooking the floodplain of the Ottawa River where family ball games take place. The heart of this home is the kitchen — with adjoining dining and family room to easily accommodate family gatherings. With first-floor primary bedroom and a study with three bedrooms on the second floor with a large grandchild dream bunkroom. The lower level with home office and a large wet bar, a fireplace with a TV for everyone’s favorite team on Saturday with wine tasting and storage.
Brick Exterior Design Ideas
2
