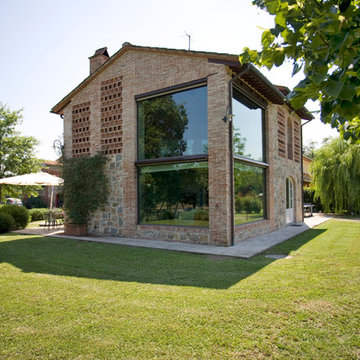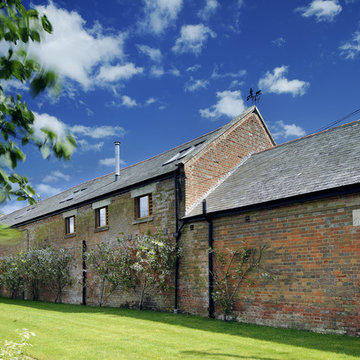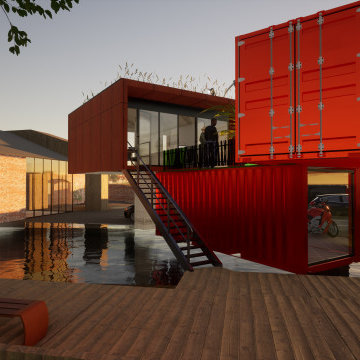Barn Brick Exterior Design Ideas
Refine by:
Budget
Sort by:Popular Today
1 - 20 of 25 photos
Item 1 of 3
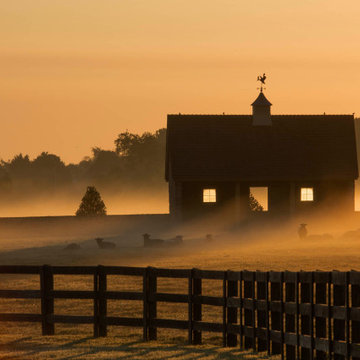
The approach to the house offers a quintessential farm experience. Guests pass through farm fields, barn clusters, expansive meadows, and farm ponds. Nearing the house, a pastoral sheep enclosure provides a friendly and welcoming gesture.
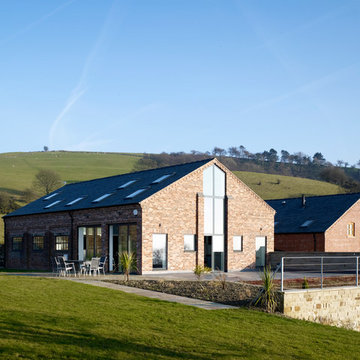
Photo by: Tim Soar
Design ideas for a mid-sized transitional two-storey brick exterior in Cheshire with a gable roof.
Design ideas for a mid-sized transitional two-storey brick exterior in Cheshire with a gable roof.
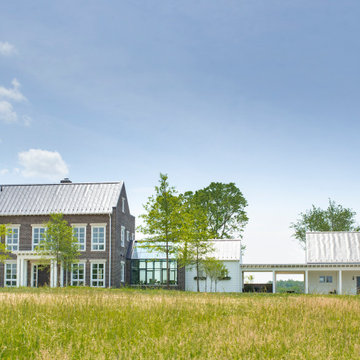
This house is firmly planted in the Shenandoah Valley, while its inspiration is tied to the owner’s British ancestry and fondness for English country houses. Situated on an abandoned fence line between two former pastures, the home engages pastoral views from all of the major rooms.
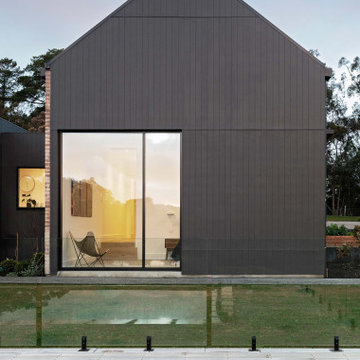
Nestled in the Adelaide Hills, 'The Modern Barn' is a reflection of it's site. Earthy, honest, and moody materials make this family home a lovely statement piece. With two wings and a central living space, this building brief was executed with maximizing views and creating multiple escapes for family members. Overlooking a west facing escarpment, the deck and pool overlook a stunning hills landscape and completes this building. reminiscent of a barn, but with all the luxuries.
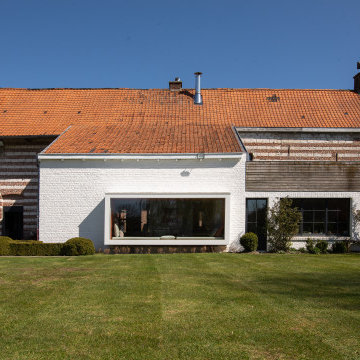
Recherche d'équilibre entre l'existant conservé et l'intervention
Country brick white house exterior in Lille with a shed roof, a tile roof and a red roof.
Country brick white house exterior in Lille with a shed roof, a tile roof and a red roof.
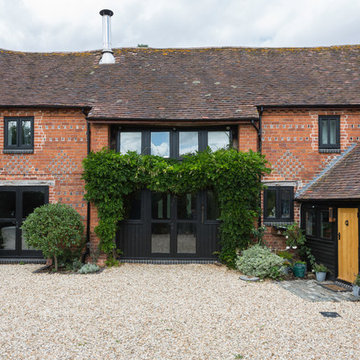
EXTERIOR. Our clients had lived in this barn conversion for a number of years but had not got around to updating it. The layout was slightly awkward and the entrance to the property was not obvious. There were dark terracotta floor tiles and a large amount of pine throughout, which made the property very orange!
On the ground floor we remodelled the layout to create a clear entrance, large open plan kitchen-dining room, a utility room, boot room and small bathroom.
We then replaced the floor, decorated throughout and introduced a new colour palette and lighting scheme.
In the master bedroom on the first floor, walls and a mezzanine ceiling were removed to enable the ceiling height to be enjoyed. New bespoke cabinetry was installed and again a new lighting scheme and colour palette introduced.
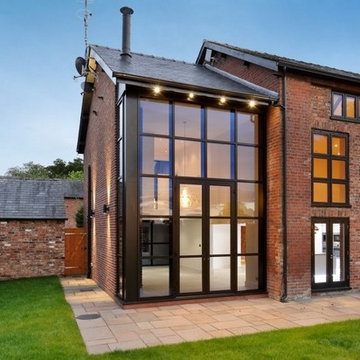
Two storey side extension to an existing converted barn.
Full height glazing to front and rear of the extension.
External materials to match the existing property, as well as internal glazed wall to an additional bedroom.
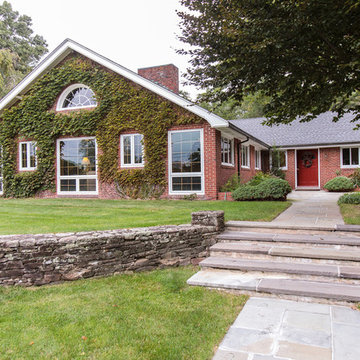
7 Silver Hill Road, Lincoln, MA 01776
Picturesque converted barn residence features 4-bedrooms, 3 baths, pool, three-car carriage house, barn, pond and pastures agriculturally zoned.
http://www.7silverhillroad.com
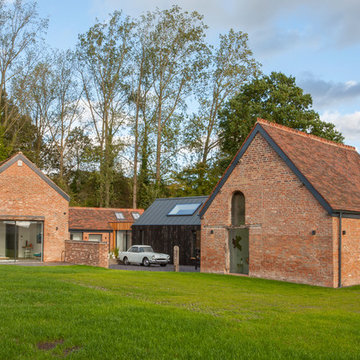
Design ideas for a country one-storey brick red house exterior in West Midlands with a gable roof and a mixed roof.
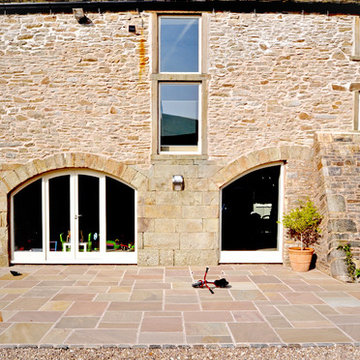
To Download the Brochure For E2 Architecture and Interiors’ Award Winning Project
The Pavilion Eco House, Blackheath
Please Paste the Link Below Into Your Browser
http://www.e2architecture.com/downloads/
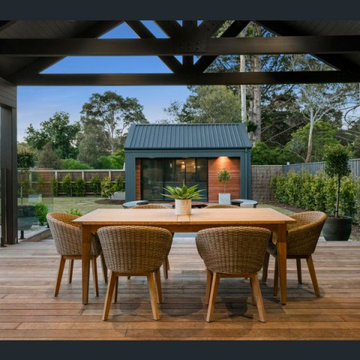
Mid-sized contemporary one-storey brick grey house exterior in Melbourne with a gable roof, a metal roof, a grey roof and board and batten siding.
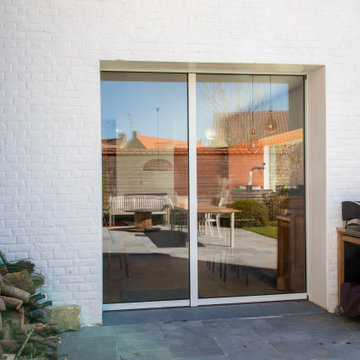
Double Galandage asymétrique
Country brick white house exterior in Lille with a shed roof, a tile roof and a red roof.
Country brick white house exterior in Lille with a shed roof, a tile roof and a red roof.
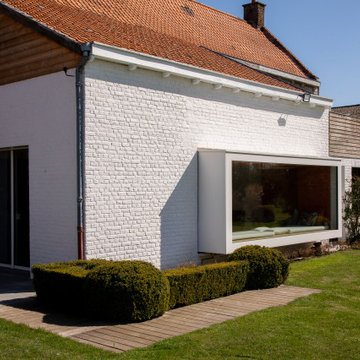
Recherche d'équilibre entre l'existant conservé et l'intervention
Design ideas for a country brick white house exterior in Lille with a shed roof, a tile roof and a red roof.
Design ideas for a country brick white house exterior in Lille with a shed roof, a tile roof and a red roof.
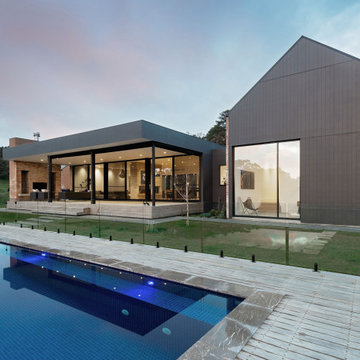
Nestled in the Adelaide Hills, 'The Modern Barn' is a reflection of it's site. Earthy, honest, and moody materials make this family home a lovely statement piece. With two wings and a central living space, this building brief was executed with maximizing views and creating multiple escapes for family members. Overlooking a west facing escarpment, the deck and pool overlook a stunning hills landscape and completes this building. reminiscent of a barn, but with all the luxuries.
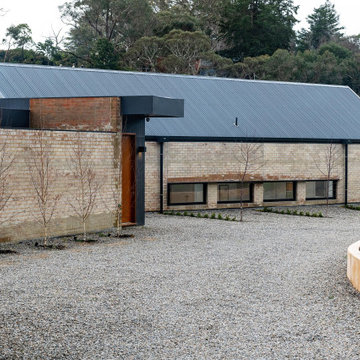
Nestled in the Adelaide Hills, 'The Modern Barn' is a reflection of it's site. Earthy, honest, and moody materials make this family home a lovely statement piece. With two wings and a central living space, this building brief was executed with maximizing views and creating multiple escapes for family members. Overlooking a west facing escarpment, the deck and pool overlook a stunning hills landscape and completes this building. reminiscent of a barn, but with all the luxuries.
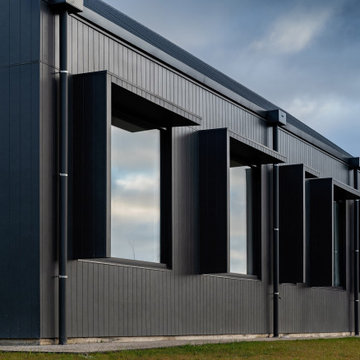
Nestled in the Adelaide Hills, 'The Modern Barn' is a reflection of it's site. Earthy, honest, and moody materials make this family home a lovely statement piece. With two wings and a central living space, this building brief was executed with maximizing views and creating multiple escapes for family members. Overlooking a west facing escarpment, the deck and pool overlook a stunning hills landscape and completes this building. reminiscent of a barn, but with all the luxuries.
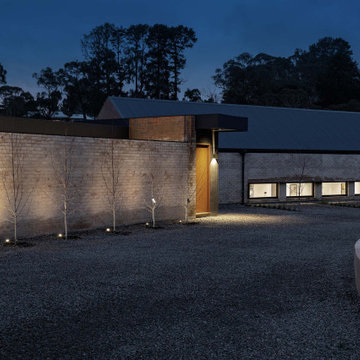
Nestled in the Adelaide Hills, 'The Modern Barn' is a reflection of it's site. Earthy, honest, and moody materials make this family home a lovely statement piece. With two wings and a central living space, this building brief was executed with maximizing views and creating multiple escapes for family members. Overlooking a north facing escarpment, the deck and pool overlook a stunning hills landscape and completes this building. reminiscent of a barn, but with all the luxuries.
Barn Brick Exterior Design Ideas
1
