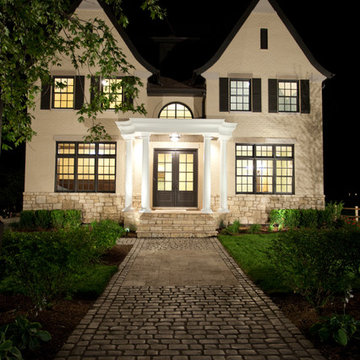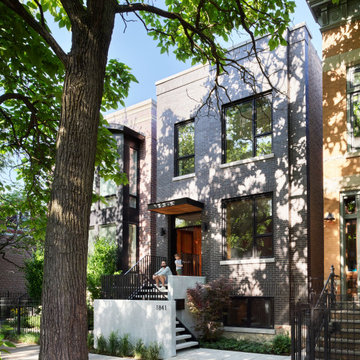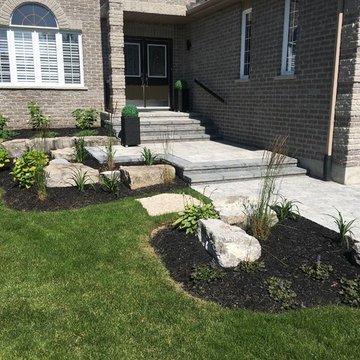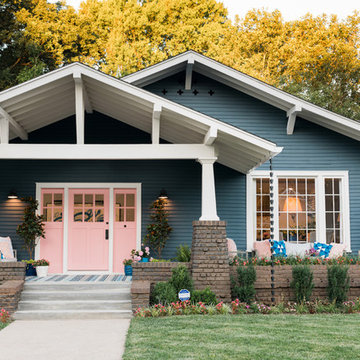Brick Exterior Design Ideas
Refine by:
Budget
Sort by:Popular Today
1 - 20 of 3,308 photos
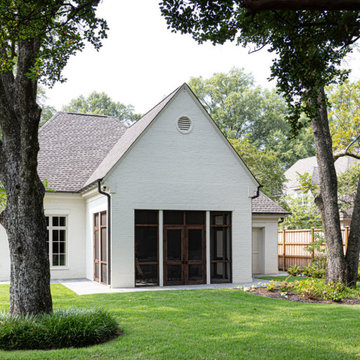
Inspiration for an expansive traditional two-storey brick white house exterior in Other with a hip roof, a shingle roof and a grey roof.
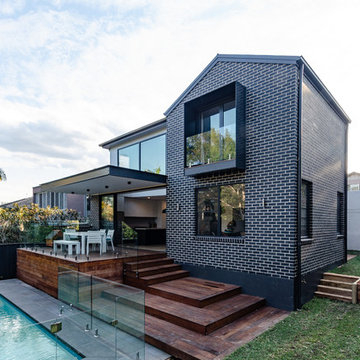
Inspiration for a large contemporary two-storey brick black house exterior in Sydney with a gable roof and a metal roof.
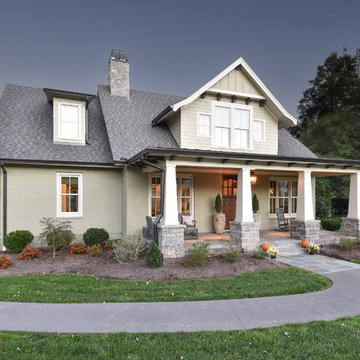
Inspiration for an arts and crafts two-storey brick green house exterior in Other with a mixed roof.
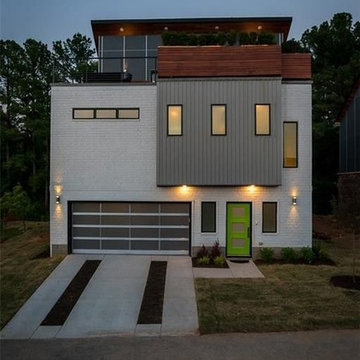
Gorgeous modern home by Rouse Custom Homes. Frosted glass garage door, white brick with natural elements and contemporary windows. This home has spectacular views of Fayetteville, Arkansas.
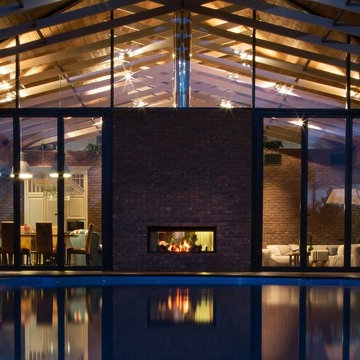
В архитектуре загородного дома обыграны контрасты: монументальность и легкость, традиции и современность. Стены облицованы кирпичом ручной формовки, который эффектно сочетается с огромными витражами. Балки оставлены обнаженными, крыша подшита тонированной доской.
Несмотря на визуальную «прозрачность» архитектуры, дом оснащен продуманной системой отопления и способен достойно выдерживать настоящие русские зимы: обогрев обеспечивают конвекторы под окнами, настенные радиаторы, теплые полы. Еще одно интересное решение, функциональное и декоративное одновременно, — интегрированный в стену двусторонний камин: он обогревает и гостиную, и террасу. Так подчеркивается идея взаимопроникновения внутреннего и внешнего. Эту концепцию поддерживают и полностью раздвижные витражи по бокам от камина, и отделка внутренних стен тем же фактурным кирпичом, что использован для фасада.
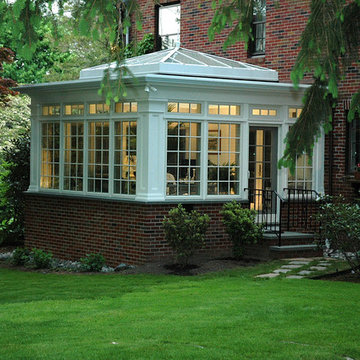
Beautiful conservatory addition off dining room. This four-season sunroom incorporates a glass pyramid roof that floods the room with light. Ah!
Photo of a large traditional two-storey brick red exterior in Providence.
Photo of a large traditional two-storey brick red exterior in Providence.
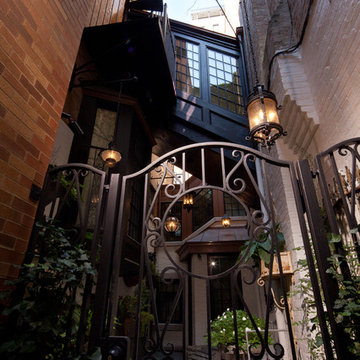
Courtyard with bridge connections, and side gate. Dirk Fletcher Photography.
Inspiration for a large eclectic three-storey brick multi-coloured house exterior in Chicago with a flat roof and a mixed roof.
Inspiration for a large eclectic three-storey brick multi-coloured house exterior in Chicago with a flat roof and a mixed roof.
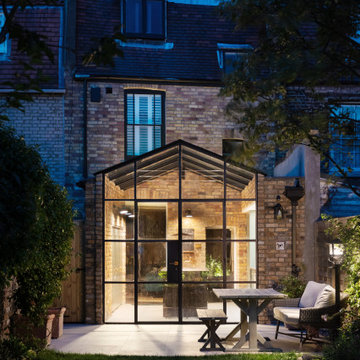
Small industrial brick beige townhouse exterior in London with a gable roof and a mixed roof.
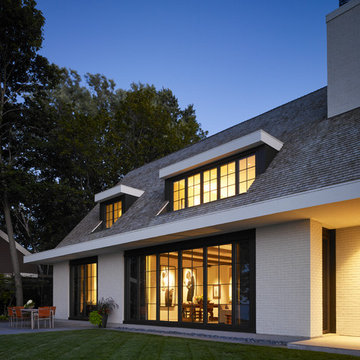
Steve Hall @ Hall+Merrick Photography
Design ideas for a transitional two-storey brick white house exterior in Chicago with a gable roof and a shingle roof.
Design ideas for a transitional two-storey brick white house exterior in Chicago with a gable roof and a shingle roof.
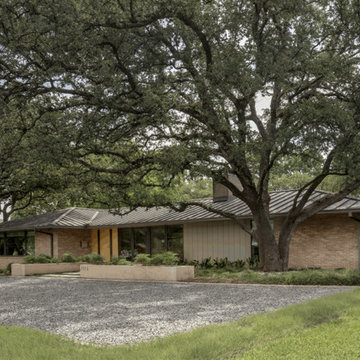
Charles Davis Smith, AIA
Design ideas for a mid-sized midcentury one-storey brick beige house exterior in Dallas with a hip roof and a metal roof.
Design ideas for a mid-sized midcentury one-storey brick beige house exterior in Dallas with a hip roof and a metal roof.
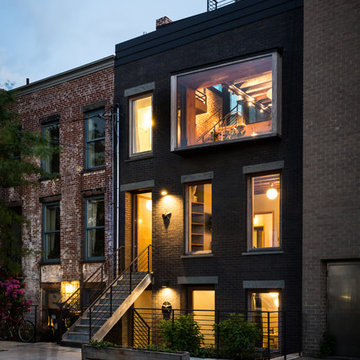
Gut renovation of 1880's townhouse. New vertical circulation and dramatic rooftop skylight bring light deep in to the middle of the house. A new stair to roof and roof deck complete the light-filled vertical volume. Programmatically, the house was flipped: private spaces and bedrooms are on lower floors, and the open plan Living Room, Dining Room, and Kitchen is located on the 3rd floor to take advantage of the high ceiling and beautiful views. A new oversized front window on 3rd floor provides stunning views across New York Harbor to Lower Manhattan.
The renovation also included many sustainable and resilient features, such as the mechanical systems were moved to the roof, radiant floor heating, triple glazed windows, reclaimed timber framing, and lots of daylighting.
All photos: Lesley Unruh http://www.unruhphoto.com/
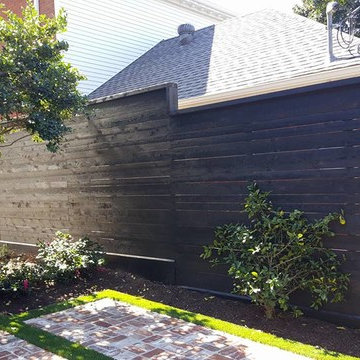
Design ideas for a mid-sized contemporary one-storey brick white exterior in Houston with a hip roof.
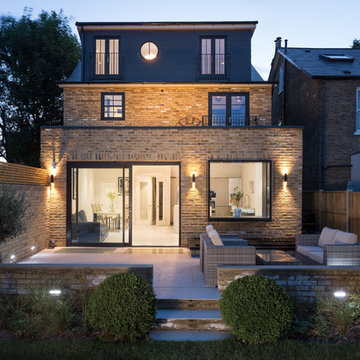
Contractor - Hughes Developments
Photographer - Adam Scott
Large transitional split-level brick beige exterior in London.
Large transitional split-level brick beige exterior in London.
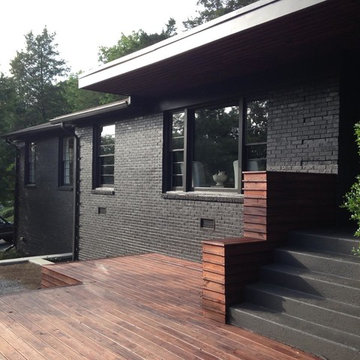
Ranch style house brick painted with a remodeled soffit and front porch. stained wood.
-Blackstone Painters
Design ideas for a large modern one-storey brick black exterior in Nashville.
Design ideas for a large modern one-storey brick black exterior in Nashville.
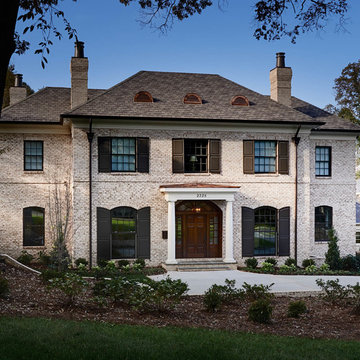
Inspiration for a traditional two-storey brick exterior in Charlotte with a hip roof.
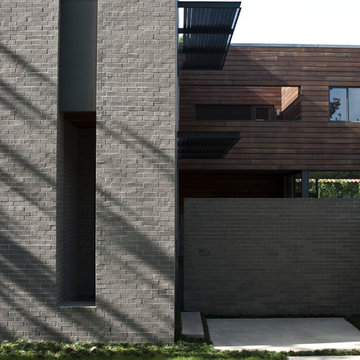
Intersecting volumes of grey brick and cypress wood rain screen define the house. Zinc cladding and trim is used on both volumes to unify the composition. Together these three materials give the house a deep, rich palette that is both approachable and awe inspiring.
Photo by Jack Thompson Photography
Brick Exterior Design Ideas
1
