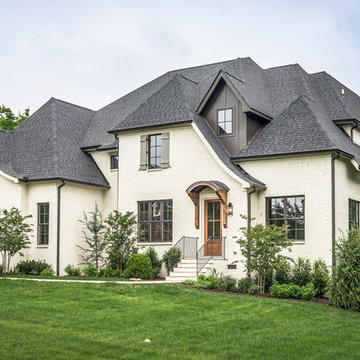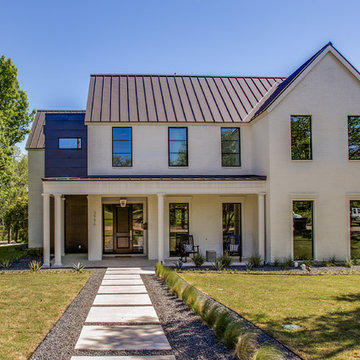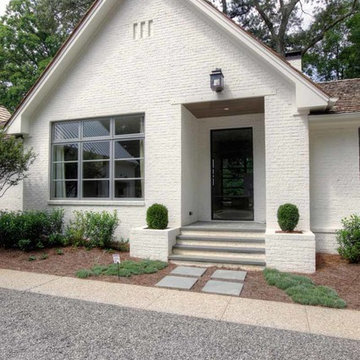Brick Exterior Design Ideas
Refine by:
Budget
Sort by:Popular Today
1 - 20 of 98 photos
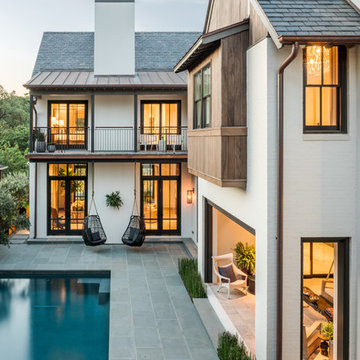
Peter Molick Photography
Photo of a transitional two-storey brick white exterior in Houston with a gable roof.
Photo of a transitional two-storey brick white exterior in Houston with a gable roof.
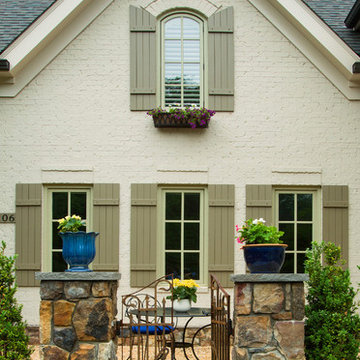
Hadley Photography
This is an example of a traditional two-storey brick beige exterior in DC Metro.
This is an example of a traditional two-storey brick beige exterior in DC Metro.
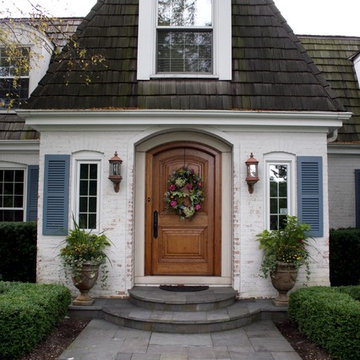
The shed design was inspired by the existing front entry for the residence.
Photo of a large traditional two-storey brick white house exterior in Chicago with a hip roof and a shingle roof.
Photo of a large traditional two-storey brick white house exterior in Chicago with a hip roof and a shingle roof.
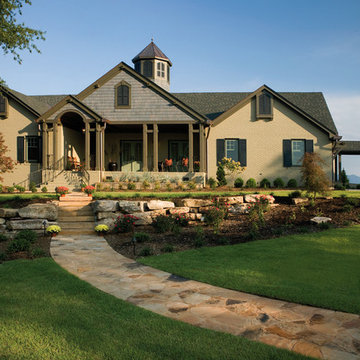
This complete remodel of a 1980's red brick ranch house transform the home from boring to amazing. All existing ceilings were raised to create a more spacious interior. Also included in the project was a 3 -car garage addition with guest quarters above. Photos by Robert Clark and Joel Van Dyke
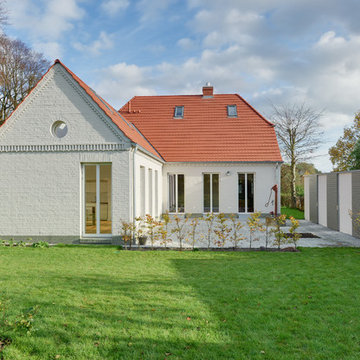
Architekt: Möhring Architekten, Berlin und Born a.Darß
Fotograf: Stefan Melchior, Berlin
This is an example of a mid-sized traditional one-storey brick white exterior in Berlin with a gable roof.
This is an example of a mid-sized traditional one-storey brick white exterior in Berlin with a gable roof.
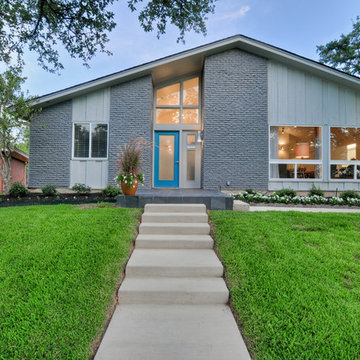
Photo of a mid-sized midcentury one-storey brick grey exterior in Dallas with a gable roof.
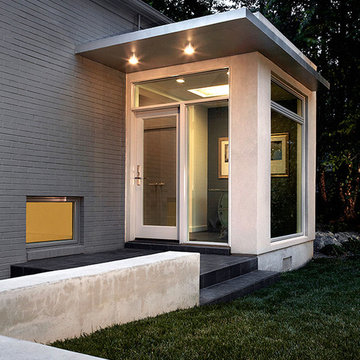
In the renovation and addition to this home in Falls Church VA, exterior hard-scapes and garden spaces surround the house while the spaces within the home are made larger and are opened up to the forestall views surrounding the home. When walking on the pathway one crosses the many thresholds along the exterior that help to separate and create new intimate garden spaces. Steel, concrete, and wood come together in this intricate walkway system comprised of slatted screen fences, a guiding pergola overhead, and a hard-scaped pathway. The changes in grade, volume, and materiality allow for a dynamic walkway that runs both to the new entry and continues to the rear patio where it then terminates at the patio access of the home. The master bedroom is extruded out over the lower level into the rear of the house and opened up with tall windows all along two sides. A more formal entry space is added at the front with full height glass bringing in lots of light to make for an elegant entry space. Partitions are removed from the interior to create one large space which integrates the new kitchen, living room , and dining room. Full height glass along the rear of the house opens up the views to the rear and brightens up the entire space. A new garage volume is added and bridged together with the existing home creating a new powder room, mudroom, and storage.
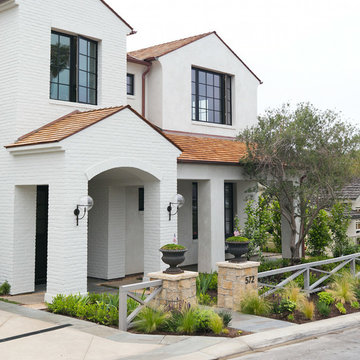
www.nicholasgingold.com
Design ideas for a large traditional two-storey brick white exterior in Orange County with a gable roof.
Design ideas for a large traditional two-storey brick white exterior in Orange County with a gable roof.
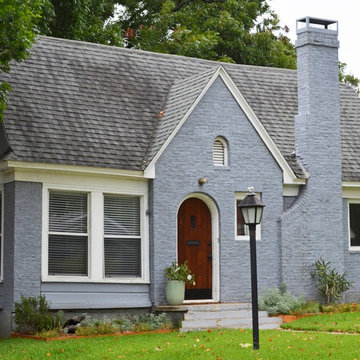
Photo: Sarah Greenman © 2013 Houzz
Photo of a traditional brick blue exterior in Dallas.
Photo of a traditional brick blue exterior in Dallas.
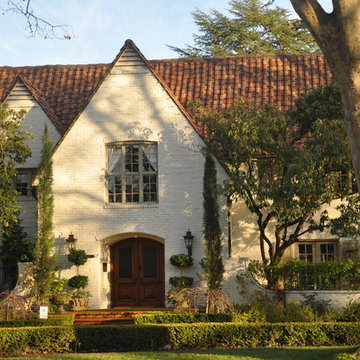
Photo of a traditional two-storey brick exterior in Sacramento with a gable roof and a tile roof.
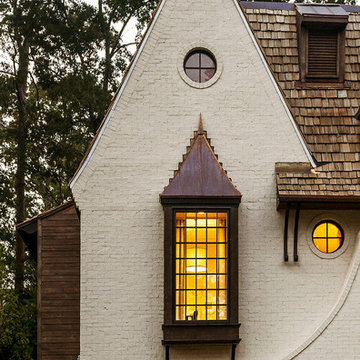
Design ideas for a traditional two-storey brick white exterior in Birmingham with a shingle roof.
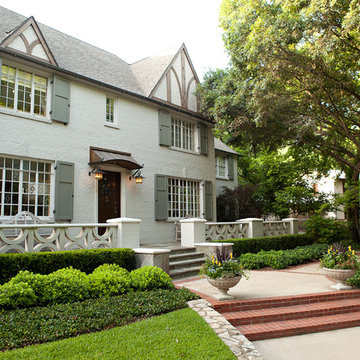
Photography: Melissa Preston
Photo of a large traditional two-storey brick exterior in Dallas.
Photo of a large traditional two-storey brick exterior in Dallas.
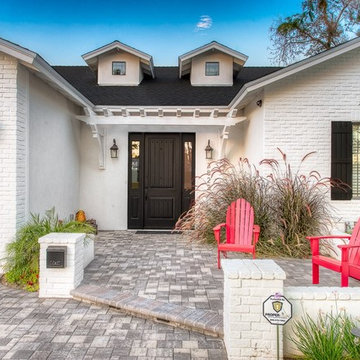
Inspiration for a mid-sized arts and crafts one-storey brick white exterior in Phoenix.
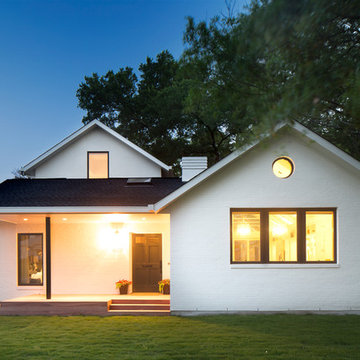
http://dennisburnettphotography.com
Inspiration for a small transitional two-storey brick white house exterior in Austin with a gable roof and a shingle roof.
Inspiration for a small transitional two-storey brick white house exterior in Austin with a gable roof and a shingle roof.
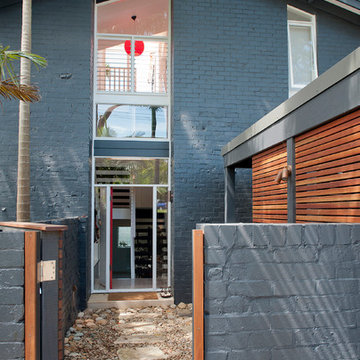
Tim Mooney
Mid-sized contemporary three-storey brick grey exterior in Sydney with a gable roof.
Mid-sized contemporary three-storey brick grey exterior in Sydney with a gable roof.
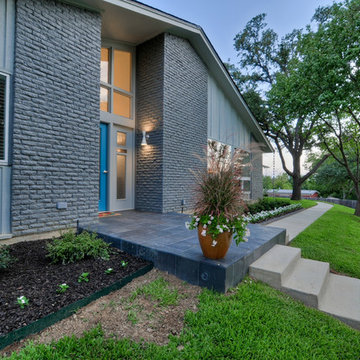
Inspiration for a mid-sized midcentury one-storey brick grey exterior in Dallas with a gable roof.
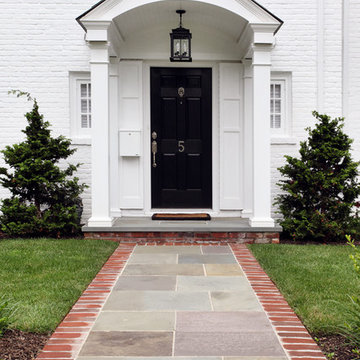
White traditional brick Colonial home with black shutters. Original old red brick was painted white. Seamless addition was constructed to the back of the home and all new landscaping was added. Stone slab walkway with red brick border.
Architect: T.J. Costello
Photographer: Brian Jordan
Brick Exterior Design Ideas
1
