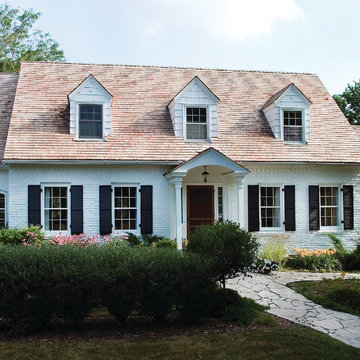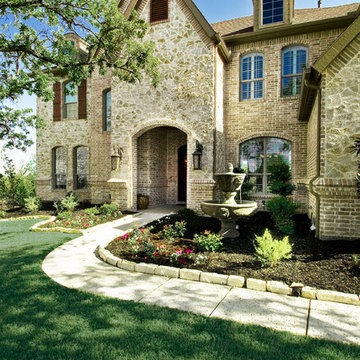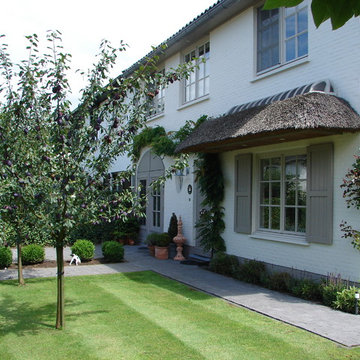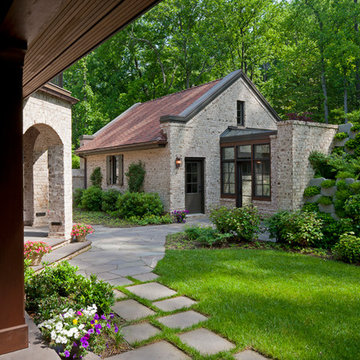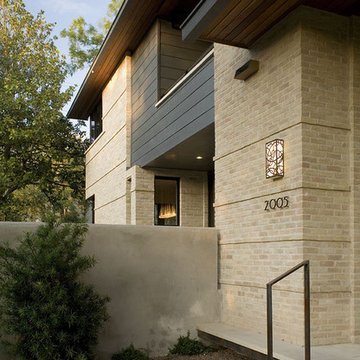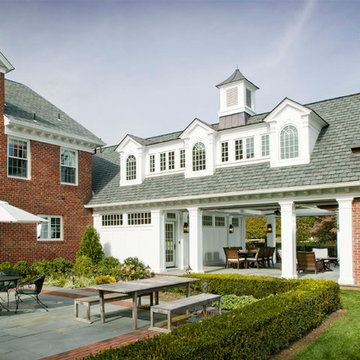Brick Exterior Design Ideas
Refine by:
Budget
Sort by:Popular Today
1 - 20 of 94 photos
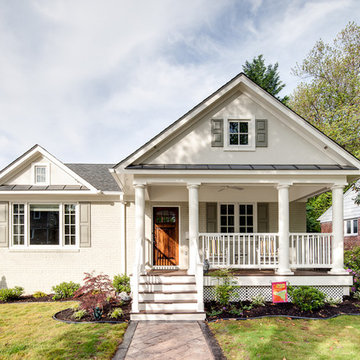
The original house, built in 1953, was a red brick, rectangular box.
All that remains of the original structure are three walls and part of the original basement. We added everything you see including a bump-out and addition for a gourmet, eat-in kitchen, family room, expanded master bedroom and bath. And the home blends nicely into the neighborhood without looking bigger (wider) from the street.
Every city and town in America has similar houses which can be recycled.
Photo courtesy Andrea Hubbell
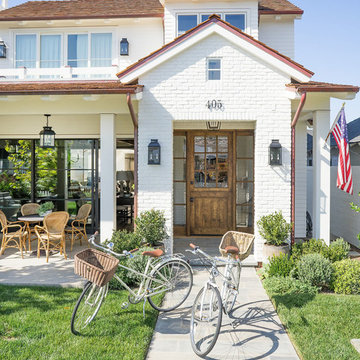
Lane Ditto
Photo of a beach style two-storey brick white house exterior in Orange County with a shingle roof.
Photo of a beach style two-storey brick white house exterior in Orange County with a shingle roof.
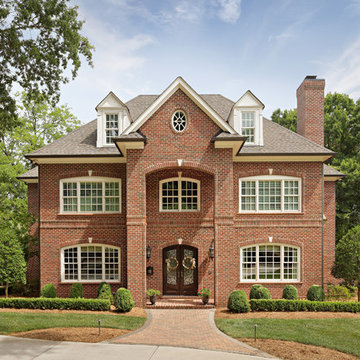
Charming traditional home featuring "Jefferson Wade Tudor (6035)" brick exteriors with Holcim Type S mortar.
Photo of a mid-sized traditional three-storey brick red house exterior in Other with a shingle roof.
Photo of a mid-sized traditional three-storey brick red house exterior in Other with a shingle roof.
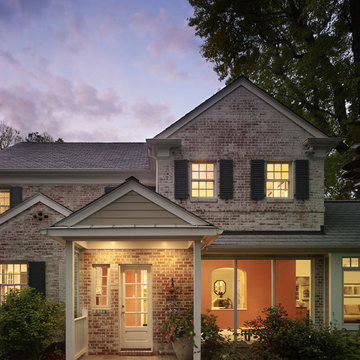
EARTH AND SKY. In many whole-house remodels, homeowners must choose between keeping what they love and getting what they need. We look for ways you won't have to make that choice--as in this home, which kept its abundant garden and manageable footprint and gained major space and naturally beautiful materials in the master bedroom and bath, kitchen, sunroom, and more.
Photography by Maxwell MacKenzie.
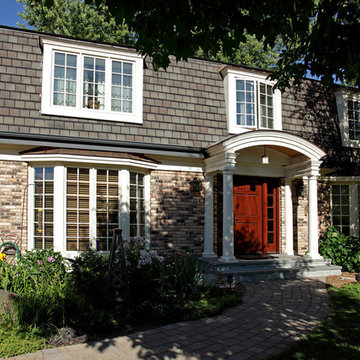
The homeowners were tired with the look of their home and in need of creative help! With a Mansard style roof they thought there was no hope for creating an updated look and were just going to settle for a new front door and windows.
With a worn out picture they had saved for years of an arched style entry they loved, frankly at first glance just looked impossible to duplicate, we went to work!
Finishing touches include new copper roofs, custom made African mahogany entry door system and perfectly sized pendant light made the homeowners picture a reality!
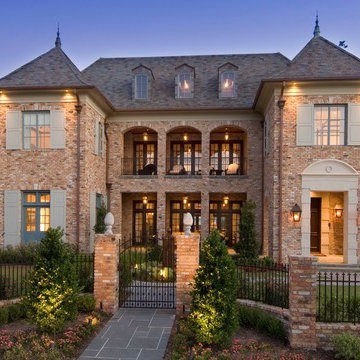
Design ideas for a three-storey brick house exterior in Houston with a hip roof.
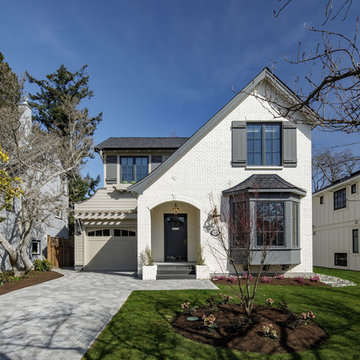
Inspiration for a transitional two-storey brick white house exterior with a shingle roof.
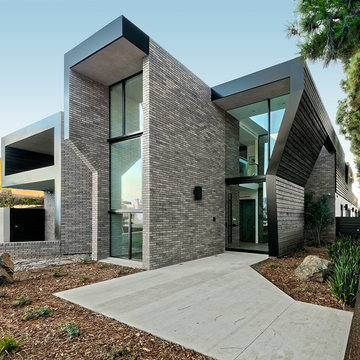
John Gaylord
Photo of a large contemporary two-storey brick grey house exterior in Los Angeles with a flat roof.
Photo of a large contemporary two-storey brick grey house exterior in Los Angeles with a flat roof.
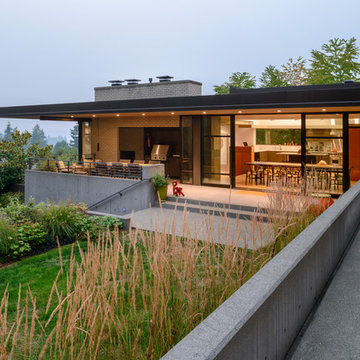
Exterior terrace with outdoor fireplace and grill. Photo by Will Austin.
Photo of a mid-sized contemporary two-storey brick beige house exterior in Seattle with a flat roof.
Photo of a mid-sized contemporary two-storey brick beige house exterior in Seattle with a flat roof.
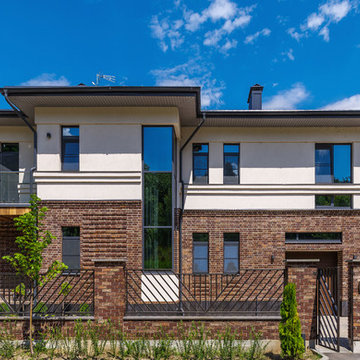
Авторы проекта: Колесников А., Клюквин А., Долина Ю., Пирко О.
Автор фото: Андрей Кирнов
Design ideas for a contemporary split-level brick brown house exterior in Other.
Design ideas for a contemporary split-level brick brown house exterior in Other.
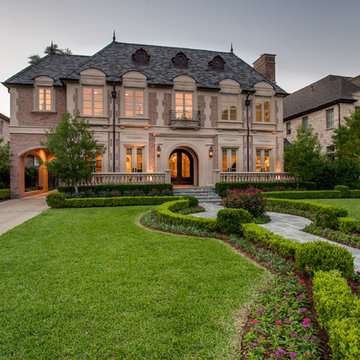
Shoot2Sell Photography, Inc.
Photo of a traditional two-storey brick exterior in Dallas with a hip roof.
Photo of a traditional two-storey brick exterior in Dallas with a hip roof.
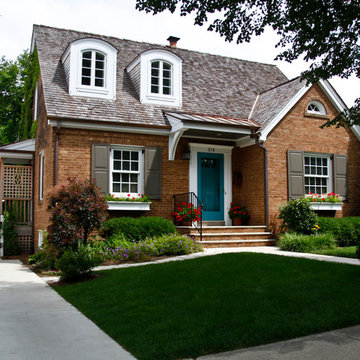
Photo by Janee Hartman
Inspiration for a traditional two-storey brick exterior in Chicago.
Inspiration for a traditional two-storey brick exterior in Chicago.
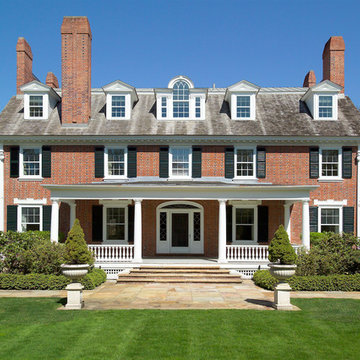
This is an example of a large traditional three-storey brick red house exterior in New York with a shingle roof.
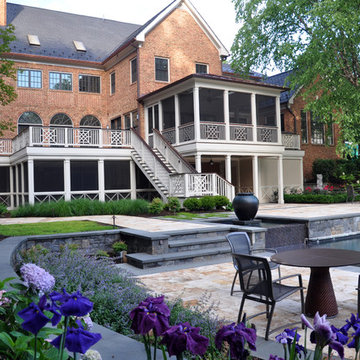
Inspiration for a large traditional three-storey brick exterior in DC Metro.
Brick Exterior Design Ideas
1
