Brick Exterior Design Ideas with a Flat Roof
Refine by:
Budget
Sort by:Popular Today
1 - 20 of 3,701 photos

The brick warehouse form below with Spanish-inspired cantilever pool element and hanging plants above..
Inspiration for a mid-sized industrial two-storey brick red house exterior in Melbourne with a flat roof.
Inspiration for a mid-sized industrial two-storey brick red house exterior in Melbourne with a flat roof.
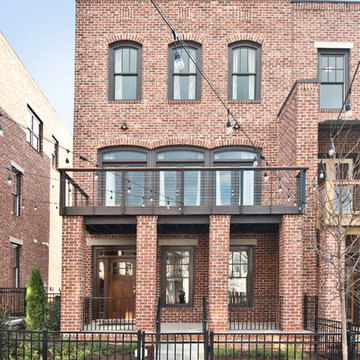
Photo of an industrial three-storey brick red townhouse exterior in Atlanta with a flat roof.
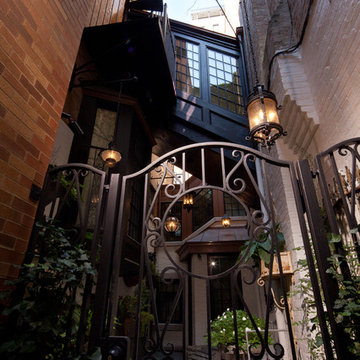
Courtyard with bridge connections, and side gate. Dirk Fletcher Photography.
Inspiration for a large eclectic three-storey brick multi-coloured house exterior in Chicago with a flat roof and a mixed roof.
Inspiration for a large eclectic three-storey brick multi-coloured house exterior in Chicago with a flat roof and a mixed roof.
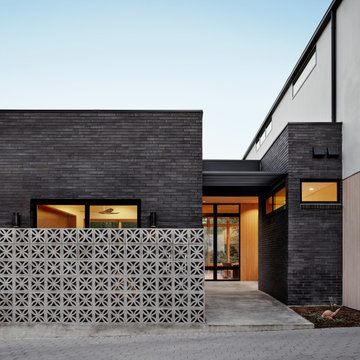
The architecture of the Descendant House emulates the MCM home that was originally on the site. This home was designed for a multi-generational family & includes public and private living areas, as well as a guest casita.
Photo by Casey Dunn
Architecture by MF Architecture
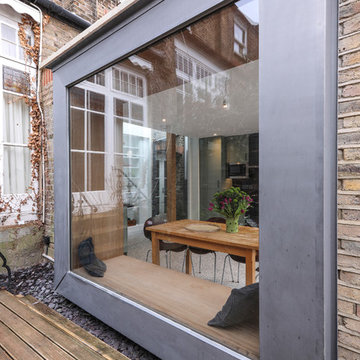
Alex Maguire Photography
One of the nicest thing that can happen as an architect is that a client returns to you because they enjoyed working with us so much the first time round. Having worked on the bathroom in 2016 we were recently asked to look at the kitchen and to advice as to how we could extend into the garden without completely invading the space. We wanted to be able to "sit in the kitchen and still be sitting in the garden".
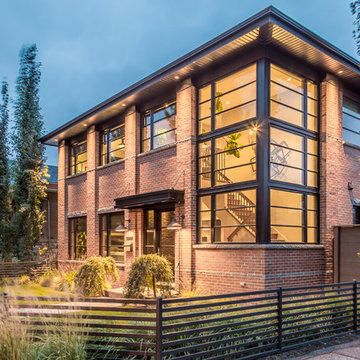
Design ideas for an industrial two-storey brick brown house exterior in Calgary with a flat roof.
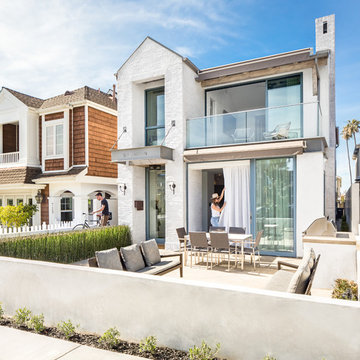
Photographer: Jeri Koegel
Photo of a transitional two-storey brick white house exterior in Orange County with a flat roof.
Photo of a transitional two-storey brick white house exterior in Orange County with a flat roof.
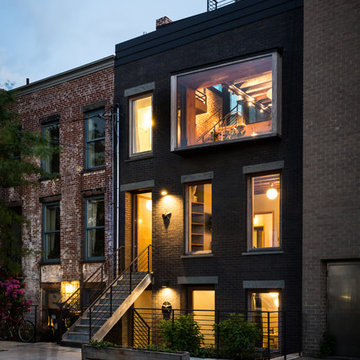
Gut renovation of 1880's townhouse. New vertical circulation and dramatic rooftop skylight bring light deep in to the middle of the house. A new stair to roof and roof deck complete the light-filled vertical volume. Programmatically, the house was flipped: private spaces and bedrooms are on lower floors, and the open plan Living Room, Dining Room, and Kitchen is located on the 3rd floor to take advantage of the high ceiling and beautiful views. A new oversized front window on 3rd floor provides stunning views across New York Harbor to Lower Manhattan.
The renovation also included many sustainable and resilient features, such as the mechanical systems were moved to the roof, radiant floor heating, triple glazed windows, reclaimed timber framing, and lots of daylighting.
All photos: Lesley Unruh http://www.unruhphoto.com/
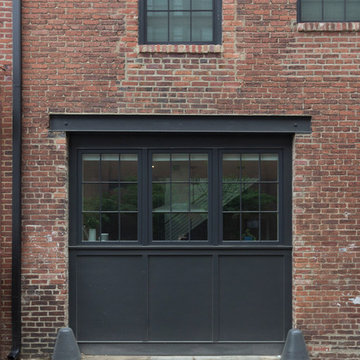
Large industrial two-storey brick brown house exterior in DC Metro with a flat roof.
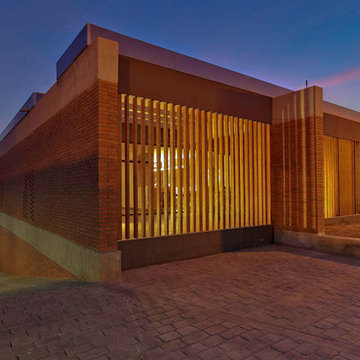
David Brito
This is an example of a large contemporary one-storey brick red exterior in Barcelona with a flat roof.
This is an example of a large contemporary one-storey brick red exterior in Barcelona with a flat roof.
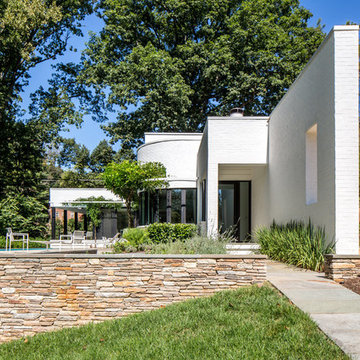
Large contemporary two-storey brick white house exterior in Other with a flat roof.
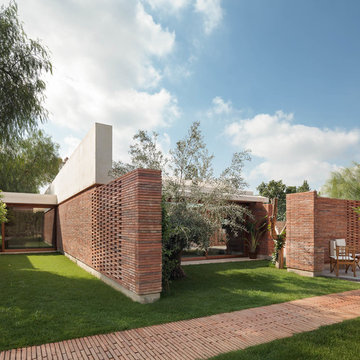
Pedro Pegenaute
Inspiration for a mid-sized modern one-storey brick red exterior in Barcelona with a flat roof.
Inspiration for a mid-sized modern one-storey brick red exterior in Barcelona with a flat roof.
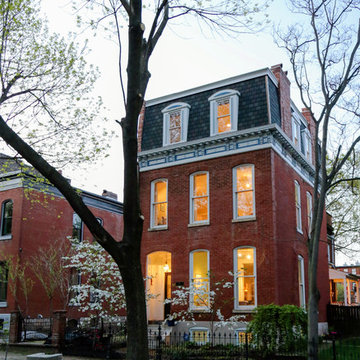
Photo of a large traditional three-storey brick red exterior in St Louis with a flat roof.
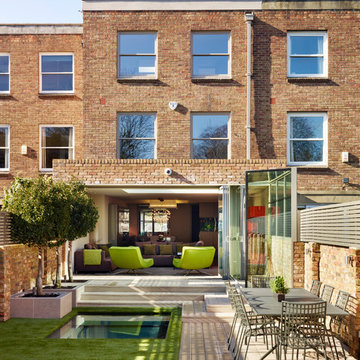
Work involved creating a new under garden basement with glass rooflights shown here. Glass cube covers the staircase to the basement and frameless bi-folding glass doors open up the house and create a complete outdoor indoor living space within.
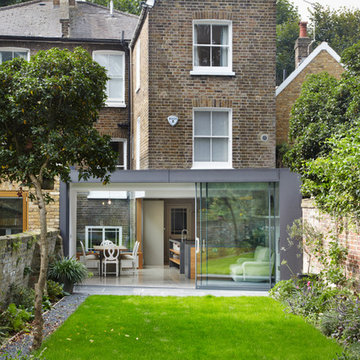
Jack Hobhouse
Design ideas for a contemporary three-storey brick exterior in London with a flat roof.
Design ideas for a contemporary three-storey brick exterior in London with a flat roof.

Transitional brick apartment exterior in DC Metro with four or more storeys and a flat roof.
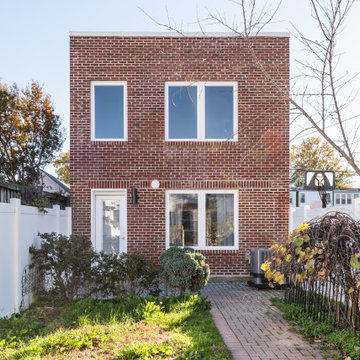
Boat garage converted into a 2-story additional dwelling unit with covered parking.
This is an example of a mid-sized contemporary two-storey brick exterior in DC Metro with a flat roof and a shingle roof.
This is an example of a mid-sized contemporary two-storey brick exterior in DC Metro with a flat roof and a shingle roof.
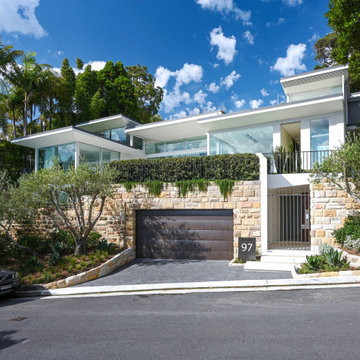
This is an example of a large contemporary three-storey brick white house exterior in Sydney with a flat roof, a metal roof and a grey roof.

Modern Chicago single family home
This is an example of a modern three-storey brick orange house exterior in Chicago with a flat roof, a metal roof and a black roof.
This is an example of a modern three-storey brick orange house exterior in Chicago with a flat roof, a metal roof and a black roof.
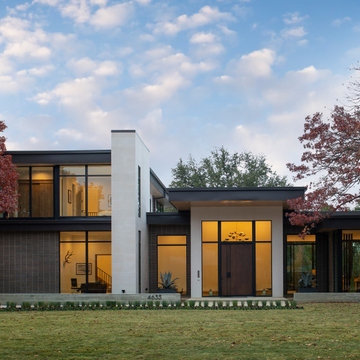
Large contemporary two-storey brick multi-coloured house exterior in Dallas with a flat roof.
Brick Exterior Design Ideas with a Flat Roof
1