Brick Exterior Design Ideas with a Gambrel Roof
Refine by:
Budget
Sort by:Popular Today
1 - 20 of 586 photos
Item 1 of 3
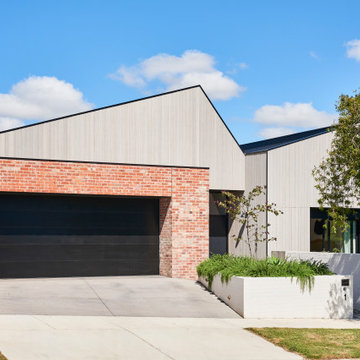
Design ideas for a mid-sized contemporary one-storey brick brown house exterior in Geelong with a metal roof and a gambrel roof.
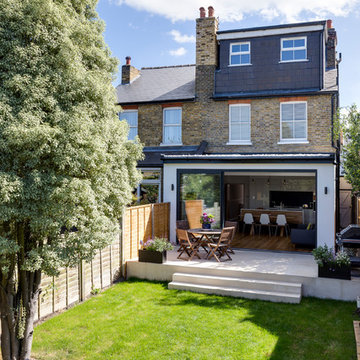
Photo by Chris Snook
Inspiration for a mid-sized contemporary three-storey brick brown duplex exterior in London with a gambrel roof and a shingle roof.
Inspiration for a mid-sized contemporary three-storey brick brown duplex exterior in London with a gambrel roof and a shingle roof.
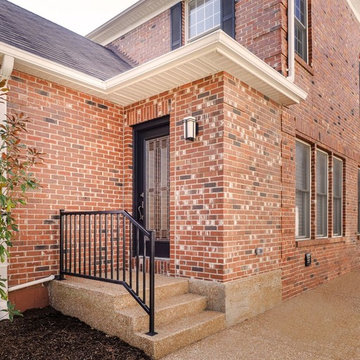
Inspiration for a large contemporary two-storey brick brown house exterior in St Louis with a gambrel roof and a shingle roof.
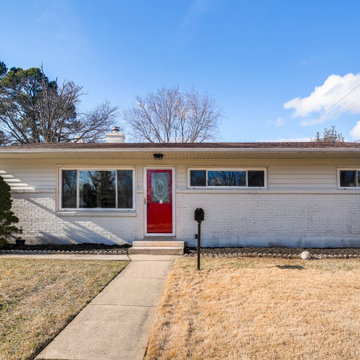
Photo of a large traditional one-storey brick white house exterior in Baltimore with a brown roof, a gambrel roof and a shingle roof.
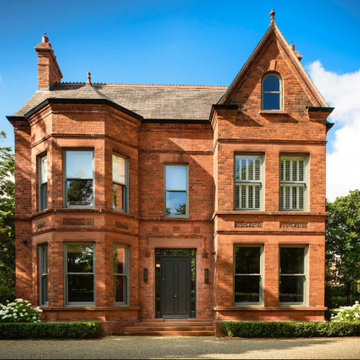
Mid-sized traditional three-storey brick red house exterior in London with a gambrel roof and a black roof.
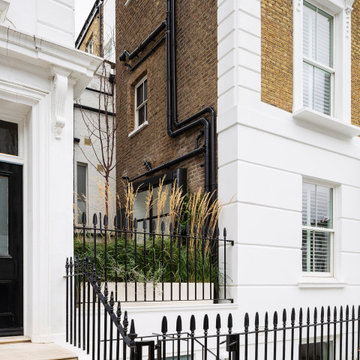
complete renovation for a Victorian house in Notting Hill, London W11
Design ideas for a large traditional brick townhouse exterior in London with four or more storeys, a gambrel roof, a tile roof and a black roof.
Design ideas for a large traditional brick townhouse exterior in London with four or more storeys, a gambrel roof, a tile roof and a black roof.
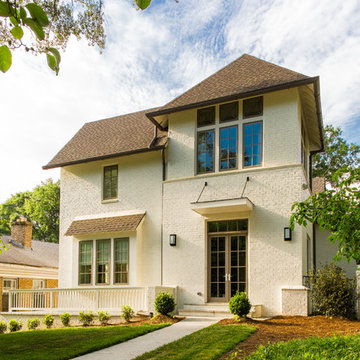
On this site, an existing house was torn down and replaced with a beautiful new wood-framed brick house to take full advantage of a corner lot located in a walkable, 1920’s Atlanta neighborhood. The new residence has four bedrooms and four baths in the main house with an additional flexible bedroom space over the garage. The tower element of the design features an entry with the master bedroom above. The idea of the tower was to catch a glimpse of a nearby park and architecturally address the corner lot. Integrity® Casement, Awning and Double Hung Windows were the preferred choice—the windows’ design and style were historically correct and provided the energy efficiency, sustainability and low-maintenance the architect required.
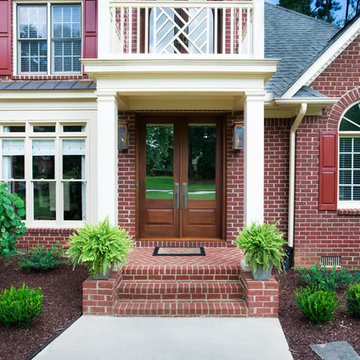
Copper gas lanterns flank the Honduras mahogany doors of this traditional, red brick home. Above the entry is a balcony with an interesting baluster design.
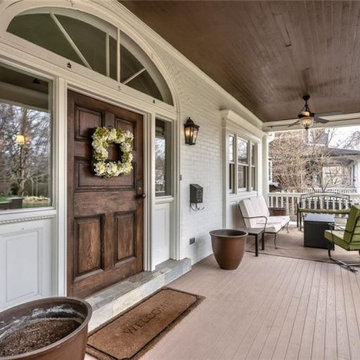
This project found its inspiration in the original lines of the home, built in the early 20th century, and consisted of a new garage with bonus room/office and driveway, rear addition with great room, new kitchen, new powder room, new mudroom, new laundry room and finished basement, new paint scheme interior and exterior, and a rear porch and patio.

This home won every award at the 2020 Lubbock Parade of Homes in Escondido Ranch. It is an example of our Napa Floor Plan and can be built in the Trails or the Enclave at Kelsey Park.
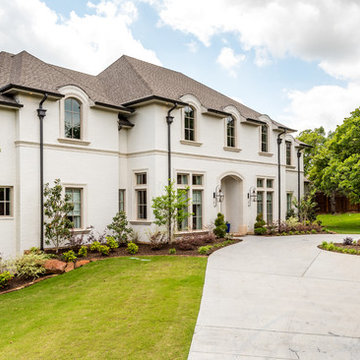
Design ideas for an expansive transitional two-storey brick white house exterior in Dallas with a gambrel roof and a shingle roof.
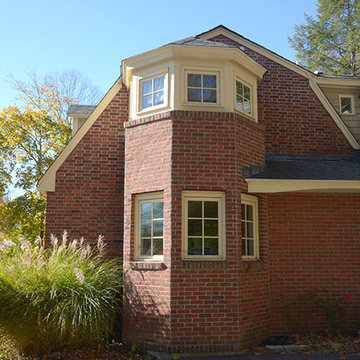
photo by Carolyn Ross
Design ideas for a large traditional two-storey brick exterior in Boston with a gambrel roof.
Design ideas for a large traditional two-storey brick exterior in Boston with a gambrel roof.
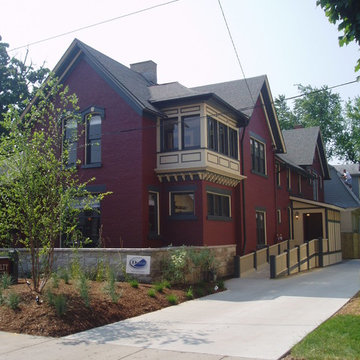
Inspiration for a large traditional two-storey brick red house exterior in Grand Rapids with a gambrel roof and a shingle roof.
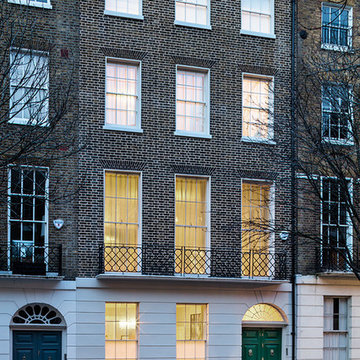
Showing double front door.
This is an example of an expansive traditional three-storey brick white exterior in London with a gambrel roof.
This is an example of an expansive traditional three-storey brick white exterior in London with a gambrel roof.
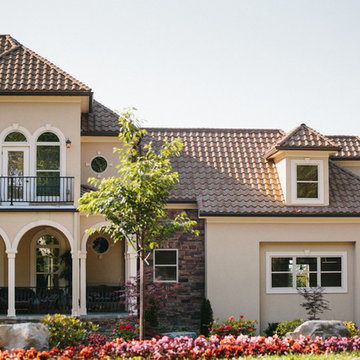
This home owner chose a decra roof to add detail to their beautiful home.
Photo of a mid-sized modern two-storey brick brown exterior in Other with a gambrel roof.
Photo of a mid-sized modern two-storey brick brown exterior in Other with a gambrel roof.
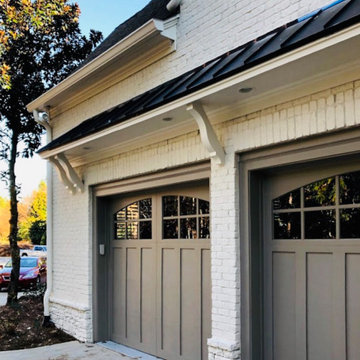
Dated painted brick and greige trim
This is an example of a large transitional three-storey brick white house exterior in Atlanta with a gambrel roof and a shingle roof.
This is an example of a large transitional three-storey brick white house exterior in Atlanta with a gambrel roof and a shingle roof.
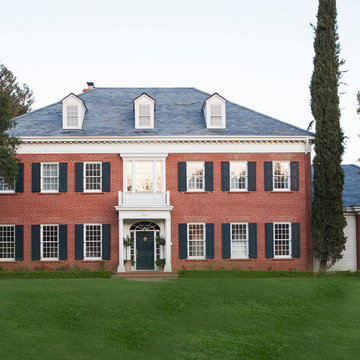
SoCal Contractor- Construction
Lori Dennis Inc- Interior Design
Mark Tanner-Photography
Inspiration for an expansive traditional two-storey brick red exterior in San Diego with a gambrel roof.
Inspiration for an expansive traditional two-storey brick red exterior in San Diego with a gambrel roof.
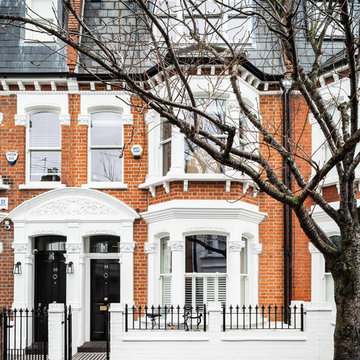
David Butler
Inspiration for a large traditional three-storey brick red exterior in London with a gambrel roof.
Inspiration for a large traditional three-storey brick red exterior in London with a gambrel roof.
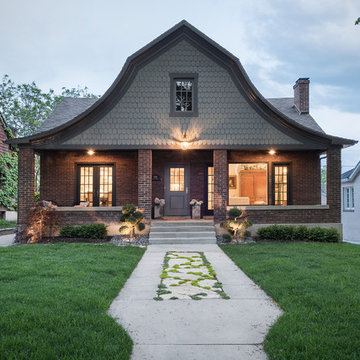
Lucy Call
Inspiration for a traditional one-storey brick exterior in Salt Lake City with a gambrel roof.
Inspiration for a traditional one-storey brick exterior in Salt Lake City with a gambrel roof.
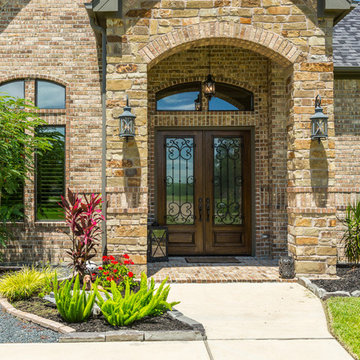
kmiller@wallscouldtalk.com
Design ideas for a large traditional one-storey brick brown house exterior in Houston with a gambrel roof and a shingle roof.
Design ideas for a large traditional one-storey brick brown house exterior in Houston with a gambrel roof and a shingle roof.
Brick Exterior Design Ideas with a Gambrel Roof
1