Brick Exterior Design Ideas with a Grey Roof
Refine by:
Budget
Sort by:Popular Today
1 - 20 of 1,565 photos
Item 1 of 3

This is an example of a mid-sized modern two-storey brick house exterior in Canberra - Queanbeyan with a gable roof, a metal roof and a grey roof.

Одноэтажный дом с мансардой, общей площадью 374 м2.
Изначально стояла задача построить гостевой дом с большим гаражом, помещением для персонала и гостевыми спальнями на мансарде. При этом необходимо было расположить дом так, чтобы сохранить двухсотлетний дуб, не повредив его при строительстве и сделать его центром всей композиции.
Дуб явился вдохновителем, как архитектурного стиля, так и внутренних интерьеров.
В процессе стройки задачи изменились. Заказчику понравился его новый дом, что он решил временно его занять, чтобы сделать реконструкцию старого дома на том же участке.
На первом этаже дома находятся гараж, котельная, гостевой санузел, прихожая и отдельная жилая зона для персонала. На мансарде располагаются основные хозяйские помещения – три спальни, санузлы, открытая зона гостиной, объединенная с кухней и столовой.
Благодаря использованным технологиям, удалось весь проект реализовать меньше чем за год. Дом построен по каркасной технологии на фундаменте УШП, снаружи облицован клинкерной плиткой и натуральным камнем. Для внутренней отделке дома использовалась вагонка штиль, покрашенная в заводских условиях, по предварительно согласованным выкрасам. Плитка и керамогранит на полу всех помещений и стенах санузлов, выбирались из скаладских запасов компаний, что так же способствовало сокращению времени отделки.
Внутренний интерьер дома созвучен с его экстерьером. В обстановке и декоре использовано много вещей, которые уже давно принадлежат хозяевам, поэтому интерьер не смотрится ново делом. Только некоторые вещи были сделаны специально для него. Это кухонная мебель, гардеробные, встроенные книжные стеллажи вдоль всех стен гостиной и холла.
Проектные работы заняли 4 месяца. Строительные и отделочные работы шли 7 месяцев.
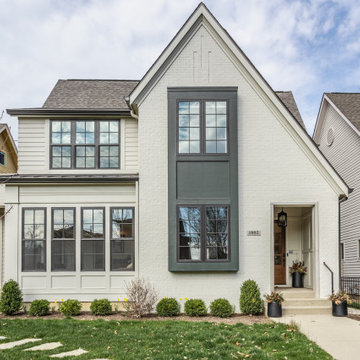
Inspiration for a transitional two-storey brick white house exterior in Indianapolis with a gable roof, a shingle roof and a grey roof.

This is an example of a mid-sized contemporary one-storey brick green house exterior in Atlanta with a hip roof, a shingle roof and a grey roof.

FineCraft Contractors, Inc.
Design ideas for a mid-sized contemporary two-storey brick white house exterior in DC Metro with a clipped gable roof, a tile roof and a grey roof.
Design ideas for a mid-sized contemporary two-storey brick white house exterior in DC Metro with a clipped gable roof, a tile roof and a grey roof.
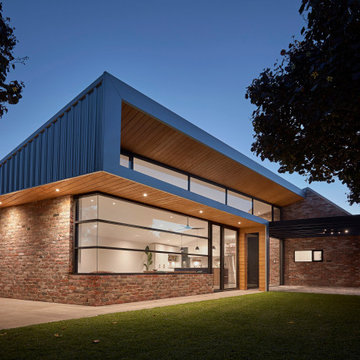
Sharp House Rear Yard View
Small modern one-storey brick multi-coloured house exterior in Perth with a metal roof, a shed roof and a grey roof.
Small modern one-storey brick multi-coloured house exterior in Perth with a metal roof, a shed roof and a grey roof.
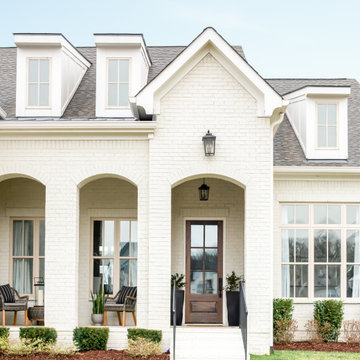
This is an example of a transitional one-storey brick white house exterior in Nashville with a gable roof, a shingle roof and a grey roof.
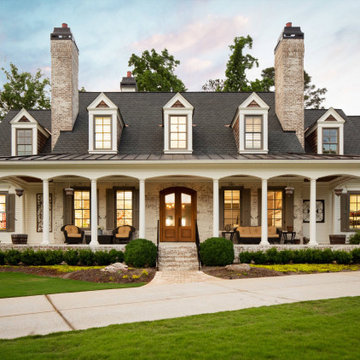
Design ideas for a traditional two-storey brick white house exterior in Atlanta with a gable roof, a mixed roof and a grey roof.
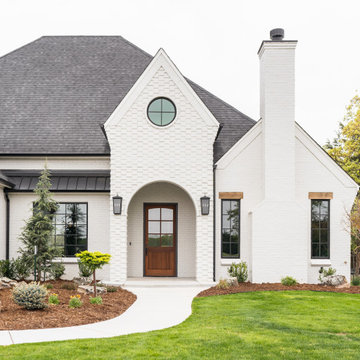
This is an example of a transitional two-storey brick white house exterior in Oklahoma City with a gable roof, a shingle roof and a grey roof.
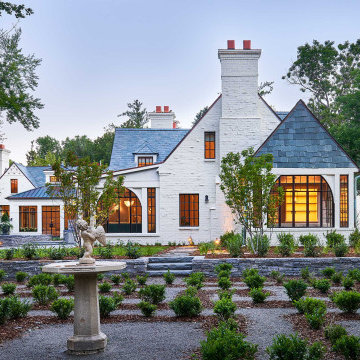
Our team returned a historic Tudor cottage to its original 1930s splendor in Denver’s Cherry Hills neighborhood. The clients commissioned Paul Mahony, Senior Architect, to undertake a whole-house remodel of the property rich in detail, nostalgia, and plenty of quirks. The husband in particular held a special attachment to the property — he fondly remembered childhood visits to the home while attending business meetings with his father.
He tasked Mahony and team to retain the spirit of the home’s historic Tudor design while removing and renovating outdated features that no longer work for his family’s lifestyle. Past remodels also had to be addressed, well-intentioned projects gone wrong that looked out of step with the home’s flow and character. Mahony’s approach was a delicate dance of looking back and looking ahead, and evolved into a rewarding process of bringing a design with deep historical roots into the modern era.

This is an example of a mid-sized midcentury two-storey brick white house exterior in Austin with a gable roof, a metal roof and a grey roof.

front of house
Large transitional two-storey brick white house exterior in Houston with a gable roof, a mixed roof and a grey roof.
Large transitional two-storey brick white house exterior in Houston with a gable roof, a mixed roof and a grey roof.
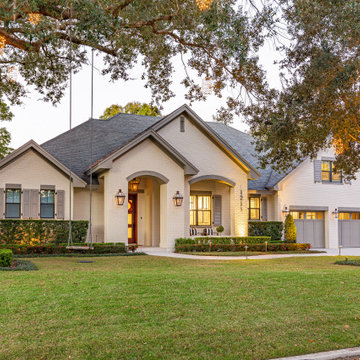
Modern Transitional Style home in Winter Park with full white brick exterior, gable roof, French Quarter bracket exterior lights, and gray accents.
Design ideas for a large transitional one-storey brick white house exterior in Orlando with a gable roof, a shingle roof and a grey roof.
Design ideas for a large transitional one-storey brick white house exterior in Orlando with a gable roof, a shingle roof and a grey roof.
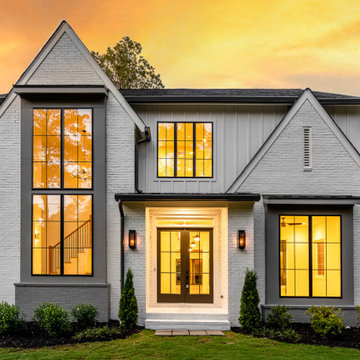
Transitional two-storey brick white house exterior in Atlanta with a gable roof, a shingle roof, a grey roof and board and batten siding.
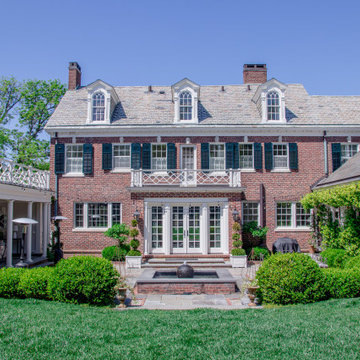
Inspiration for a traditional two-storey brick red house exterior in Other with a gable roof, a shingle roof and a grey roof.
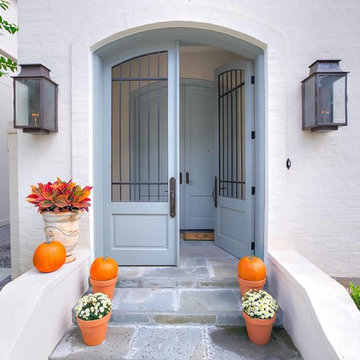
Front Door.
Settlement at Willow Grove - Baton Rouge Custom Home
Golden Fine Homes - Custom Home Building & Remodeling on the Louisiana Northshore.
⚜️⚜️⚜️⚜️⚜️⚜️⚜️⚜️⚜️⚜️⚜️⚜️⚜️
The latest custom home from Golden Fine Homes is a stunning Louisiana French Transitional style home.
⚜️⚜️⚜️⚜️⚜️⚜️⚜️⚜️⚜️⚜️⚜️⚜️⚜️
If you are looking for a luxury home builder or remodeler on the Louisiana Northshore; Mandeville, Covington, Folsom, Madisonville or surrounding areas, contact us today.
Website: https://goldenfinehomes.com
Email: info@goldenfinehomes.com
Phone: 985-282-2570
⚜️⚜️⚜️⚜️⚜️⚜️⚜️⚜️⚜️⚜️⚜️⚜️⚜️
Louisiana custom home builder, Louisiana remodeling, Louisiana remodeling contractor, home builder, remodeling, bathroom remodeling, new home, bathroom renovations, kitchen remodeling, kitchen renovation, custom home builders, home remodeling, house renovation, new home construction, house building, home construction, bathroom remodeler near me, kitchen remodeler near me, kitchen makeovers, new home builders.
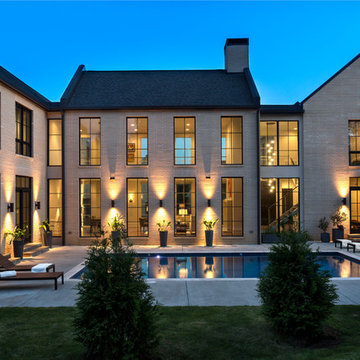
Nancy Nolan Photography
This is an example of an expansive transitional two-storey brick beige house exterior in Little Rock with a gable roof, a shingle roof and a grey roof.
This is an example of an expansive transitional two-storey brick beige house exterior in Little Rock with a gable roof, a shingle roof and a grey roof.
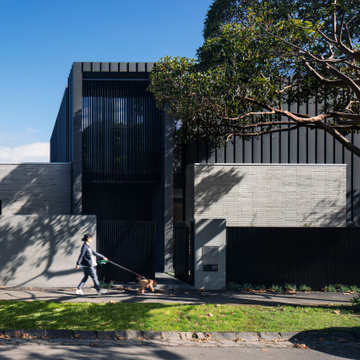
Photo of a large modern two-storey brick grey house exterior in Melbourne with a flat roof, a metal roof and a grey roof.

Large contemporary three-storey brick grey house exterior in Dallas with a butterfly roof, a metal roof and a grey roof.
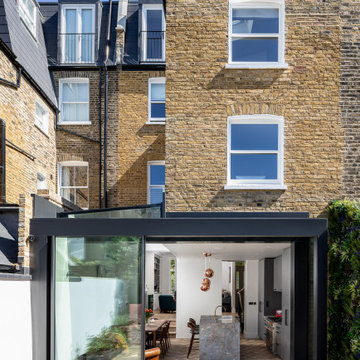
Inspiration for a mid-sized contemporary three-storey brick townhouse exterior in London with a gambrel roof and a grey roof.
Brick Exterior Design Ideas with a Grey Roof
1