Brick Exterior Design Ideas with a Hip Roof
Refine by:
Budget
Sort by:Popular Today
1 - 20 of 7,050 photos
Item 1 of 3
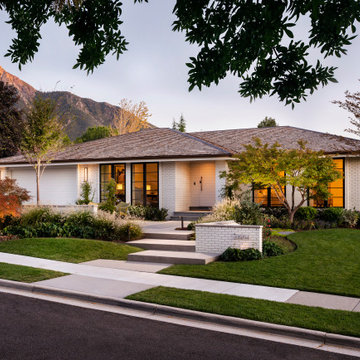
Photo of a mid-sized transitional one-storey brick white house exterior in Salt Lake City with a hip roof and a shingle roof.
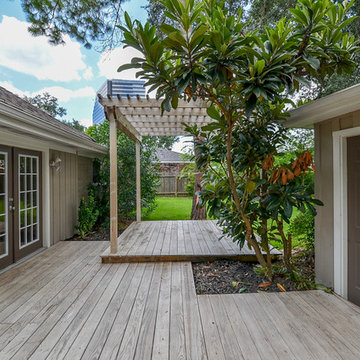
This was a total remodel that we completed in Walnut Bend. The exterior features new vinyl windows, a new two level deck with arbor, and a total re-painted with Sherwin Williams Perfect Greige
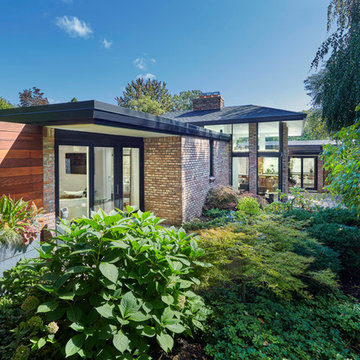
This is an example of a mid-sized midcentury one-storey brick beige house exterior in Detroit with a hip roof.
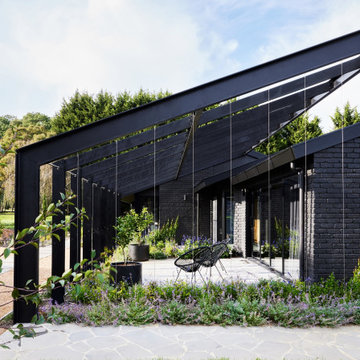
Behind the rolling hills of Arthurs Seat sits “The Farm”, a coastal getaway and future permanent residence for our clients. The modest three bedroom brick home will be renovated and a substantial extension added. The footprint of the extension re-aligns to face the beautiful landscape of the western valley and dam. The new living and dining rooms open onto an entertaining terrace.
The distinct roof form of valleys and ridges relate in level to the existing roof for continuation of scale. The new roof cantilevers beyond the extension walls creating emphasis and direction towards the natural views.
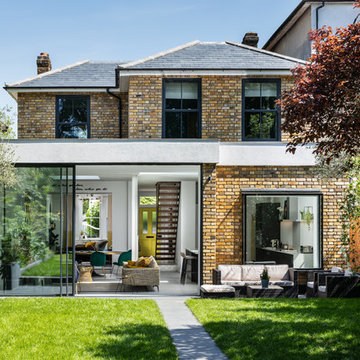
Rear extension, photo by David Butler
This is an example of a mid-sized transitional two-storey brick red house exterior in Surrey with a hip roof and a tile roof.
This is an example of a mid-sized transitional two-storey brick red house exterior in Surrey with a hip roof and a tile roof.
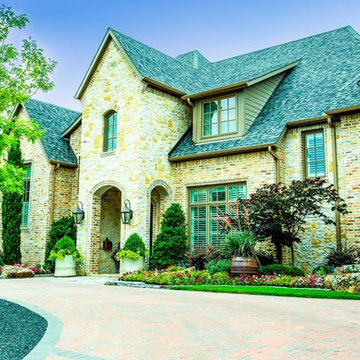
Design ideas for a large traditional three-storey brick house exterior in Dallas with a hip roof and a shingle roof.
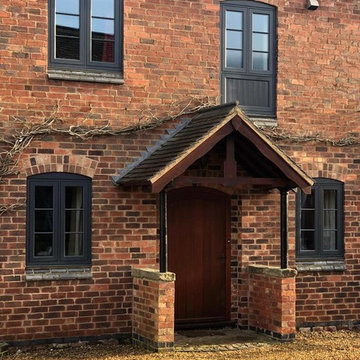
Cropped photo of the Residence 9 windows and doors with authentic Georgian bars in eclectic grey, at the entrance of the property. Credit: The Residence Collection.
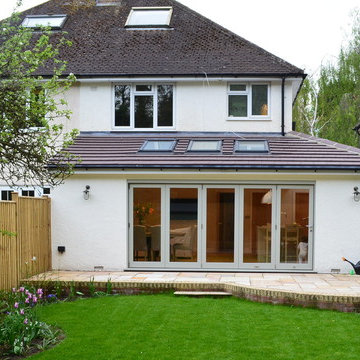
The finished result! Beautiful contemporary family iiving space with fabulously designed garden which makes the most use of a smallish exterior plot. Pictures by James Bryden
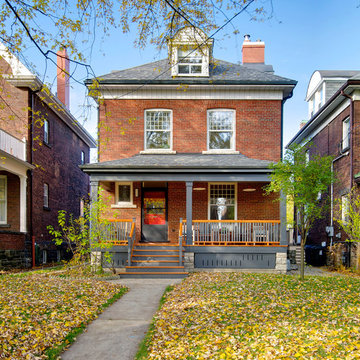
Front Exterior
Photo of a large traditional three-storey brick red house exterior in Toronto with a hip roof and a shingle roof.
Photo of a large traditional three-storey brick red house exterior in Toronto with a hip roof and a shingle roof.
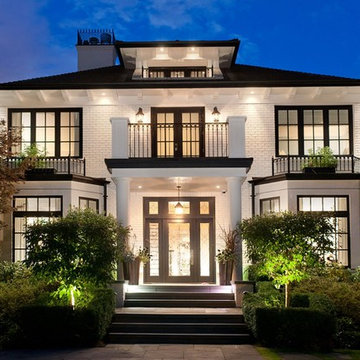
Photo of a mid-sized traditional three-storey brick white exterior in Vancouver with a hip roof.
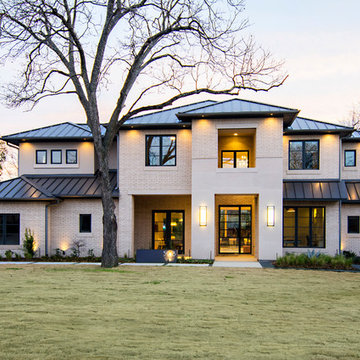
Photo of a transitional two-storey brick beige exterior in Dallas with a hip roof and a metal roof.
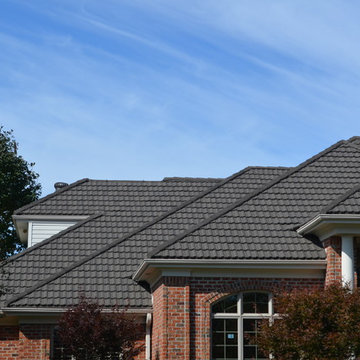
Mid-sized traditional one-storey brick red exterior in Omaha with a hip roof.
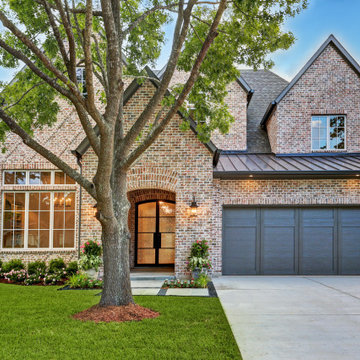
Design ideas for a large two-storey brick red house exterior in Houston with a hip roof, a mixed roof and a brown roof.
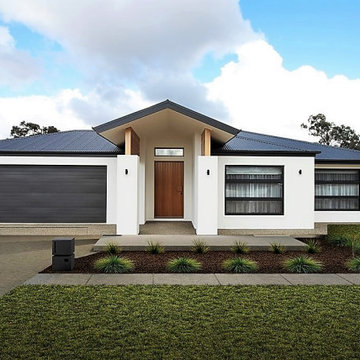
Inspiration for a large modern one-storey brick white house exterior in Other with a hip roof, a metal roof and a black roof.
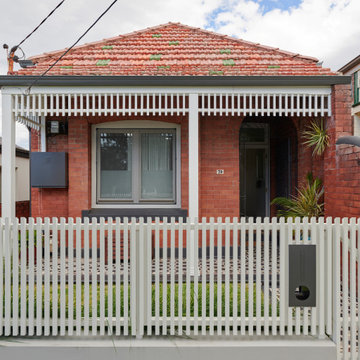
The front of the home gets a tidy up with new porch tiling, anew timber batten fence, gardens, posts & a contemporary play on the long removed fretwork.
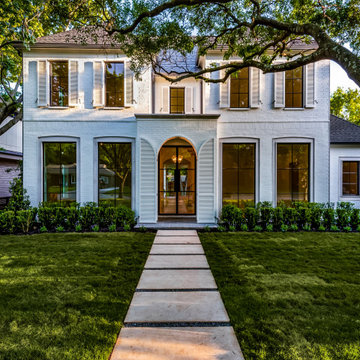
Inspiration for a large transitional two-storey brick white house exterior in Dallas with a hip roof and a mixed roof.
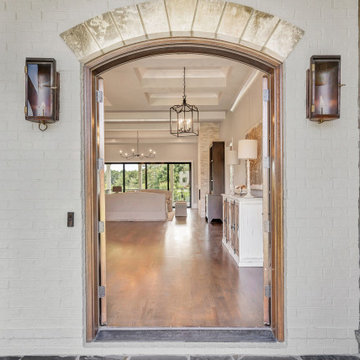
Design ideas for a large two-storey brick white house exterior in Atlanta with a hip roof and a shingle roof.
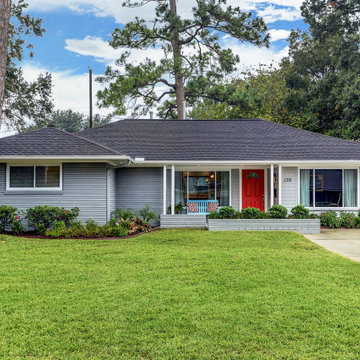
This is an example of a midcentury one-storey brick grey house exterior in Houston with a hip roof and a shingle roof.
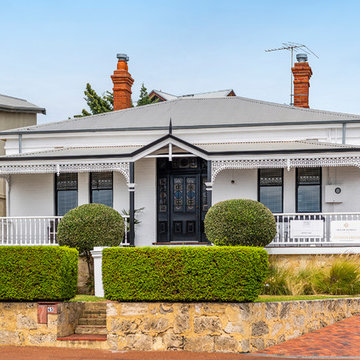
We painted the front exterior of this c1898 cottage with Dulux Vivid white and Dulux Black Ace to give it a crisp new look.
Photo of a traditional one-storey brick white house exterior in Perth with a metal roof and a hip roof.
Photo of a traditional one-storey brick white house exterior in Perth with a metal roof and a hip roof.
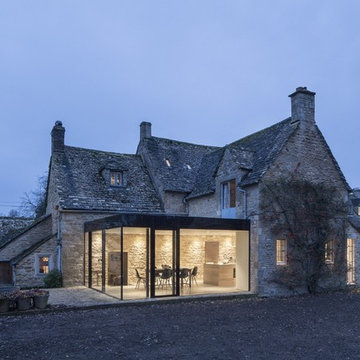
A glass extension to a grade II listed cottage with specialist glazing design and install by IQ Glass.
Photo of a mid-sized country three-storey brick beige exterior in London with a hip roof.
Photo of a mid-sized country three-storey brick beige exterior in London with a hip roof.
Brick Exterior Design Ideas with a Hip Roof
1