Brick Exterior Design Ideas with Board and Batten Siding
Refine by:
Budget
Sort by:Popular Today
1 - 20 of 435 photos
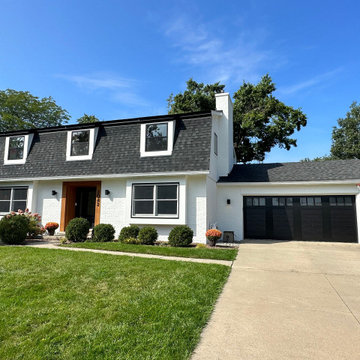
Exterior remodel, new windows and doors, painted brick, curb appeal in Ann Arbor, MI
Design ideas for a mid-sized country two-storey brick white house exterior in Detroit with a black roof and board and batten siding.
Design ideas for a mid-sized country two-storey brick white house exterior in Detroit with a black roof and board and batten siding.

Photo of a mid-sized modern one-storey brick black house exterior in Other with a gable roof, a metal roof, a black roof and board and batten siding.
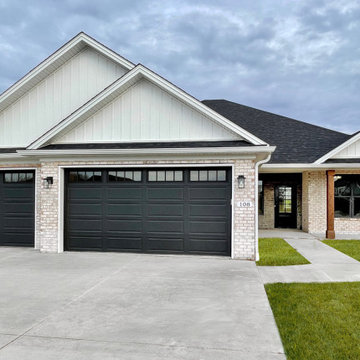
Bloomfield - Craftsman Exterior - Dave Hobba Builder - Custom Home Builder in Kentucky
Check out our virtual tour for this plan here: https://bit.ly/3REposM
Start building your dream home today in the Lexington metro. Contact us today at (859)-699-8895 to see what your next steps are!

Design ideas for a large country three-storey brick yellow exterior in Chicago with a shed roof, a shingle roof, a black roof and board and batten siding.
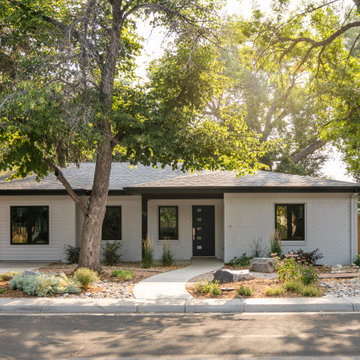
A fun full house remodel of a home originally built in 1946. We opted for a crisp, black and white exterior to flow with the modern, minimalistic vibe on the interior.
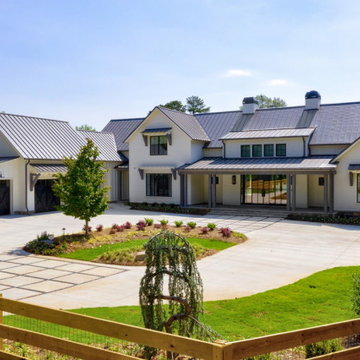
Photo of a modern three-storey brick white house exterior in Atlanta with a metal roof, a black roof and board and batten siding.
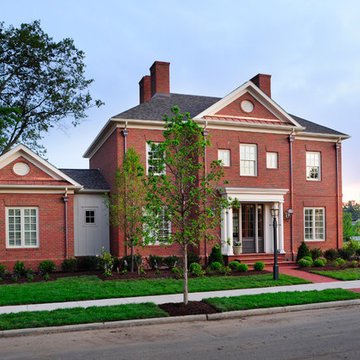
Traditional three-storey brick red house exterior in Columbus with a hip roof, a shingle roof, a grey roof and board and batten siding.

modern farmhouse exterior; white painted brick with wood accents
Photo of a mid-sized country three-storey brick white house exterior in Other with a gable roof, a mixed roof, a black roof and board and batten siding.
Photo of a mid-sized country three-storey brick white house exterior in Other with a gable roof, a mixed roof, a black roof and board and batten siding.

Major Renovation and Reuse Theme to existing residence
Architect: X-Space Architects
This is an example of a mid-sized country one-storey brick red house exterior in Perth with a gable roof, a metal roof, a grey roof and board and batten siding.
This is an example of a mid-sized country one-storey brick red house exterior in Perth with a gable roof, a metal roof, a grey roof and board and batten siding.
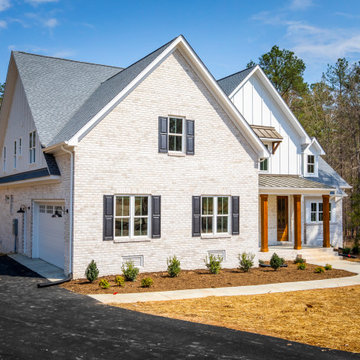
This is an example of a country two-storey brick white house exterior in Richmond with a gable roof, a mixed roof, a grey roof and board and batten siding.

Farmhouse with modern elements, large windows, and mixed materials.
Expansive country two-storey brick black house exterior in Salt Lake City with a gable roof, a shingle roof, a black roof and board and batten siding.
Expansive country two-storey brick black house exterior in Salt Lake City with a gable roof, a shingle roof, a black roof and board and batten siding.
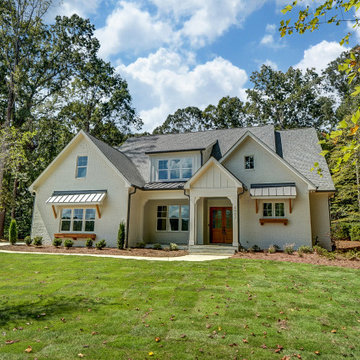
Inspiration for a large country two-storey brick white house exterior in Charlotte with a gable roof, a shingle roof, a grey roof and board and batten siding.
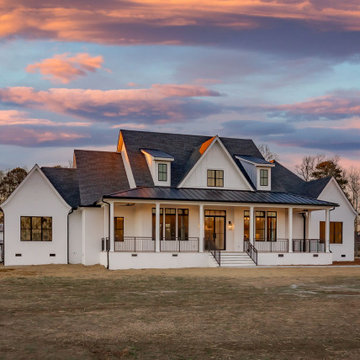
Martin New Construction Home
Design ideas for an expansive country two-storey brick white house exterior in Raleigh with a hip roof, a mixed roof, a black roof and board and batten siding.
Design ideas for an expansive country two-storey brick white house exterior in Raleigh with a hip roof, a mixed roof, a black roof and board and batten siding.
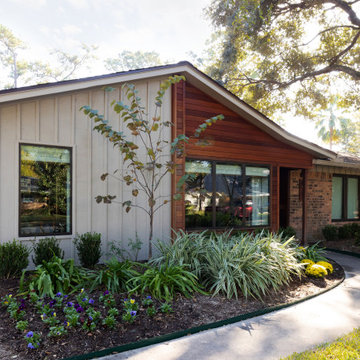
Photo of a midcentury one-storey brick beige house exterior in Houston with board and batten siding.

This modern farmhouse design was accented by decorative brick, double door entry and landscaping to mimic the prairie look as it is situated in the country on 5 acres. Palo Pinto County, Texas offers rolling terrain, hidden lakes and has been dubbed the start of "The Hill Country."

Mid-sized industrial three-storey brick red townhouse exterior in Calgary with a metal roof, a black roof and board and batten siding.
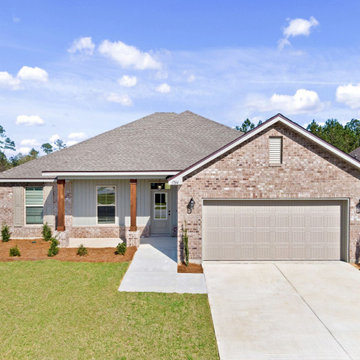
Welcome to one of the fastest-growing areas of Baldwin County, Foley AL. We proudly introduce Ledgewick, DSLD Homes' newest Foley neighborhood. Ledgewick is conveniently located and just minutes away from Foley’s Medical District, doctors, schools, banks, restaurants, shopping, entertainment, and white sandy beaches of Gulf Shores and Orange Beach. Shop until you drop at the Tanger Outlet Center, just a few minutes away, and a short drive south on Hwy 59 (McKenzie St.).
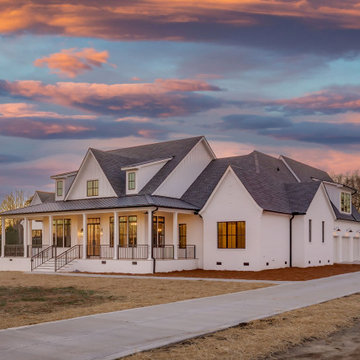
Martin New Construction Home
This is an example of an expansive country two-storey brick white house exterior in Raleigh with a hip roof, a mixed roof, a black roof and board and batten siding.
This is an example of an expansive country two-storey brick white house exterior in Raleigh with a hip roof, a mixed roof, a black roof and board and batten siding.
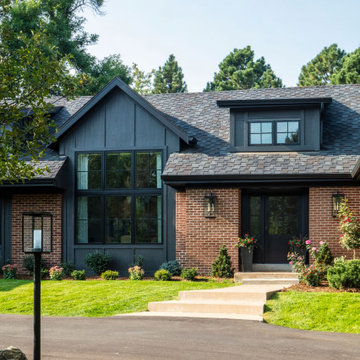
Large transitional two-storey brick grey house exterior in Denver with a gable roof, a shingle roof, a grey roof and board and batten siding.
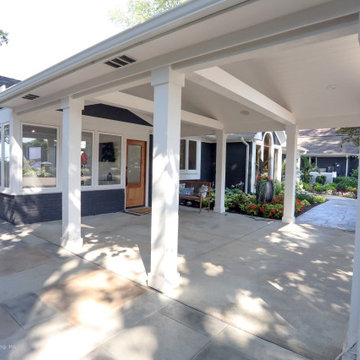
This lake home remodeling project involved significant renovations to both the interior and exterior of the property. One of the major changes on the exterior was the removal of a glass roof and the installation of steel beams, which added structural support to the building and allowed for the creation of a new upper-level patio. The lower-level patio also received a complete overhaul, including the addition of a new pavilion, stamped concrete, and a putting green. The exterior of the home was also completely repainted and received extensive updates to the hardscaping and landscaping. Inside, the home was completely updated with a new kitchen, a remodeled upper-level sunroom, a new upper-level fireplace, a new lower-level wet bar, and updated bathrooms, paint, and lighting. These renovations all combined to turn the home into the homeowner's dream lake home, complete with all the features and amenities they desired.
Helman Sechrist Architecture, Architect; Marie 'Martin' Kinney, Photographer; Martin Bros. Contracting, Inc. General Contractor.
Brick Exterior Design Ideas with Board and Batten Siding
1