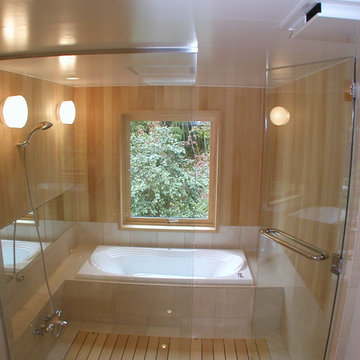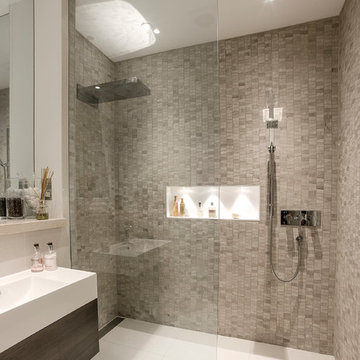Brown Bathroom Design Ideas
Refine by:
Budget
Sort by:Popular Today
141 - 160 of 744,129 photos
Item 1 of 4
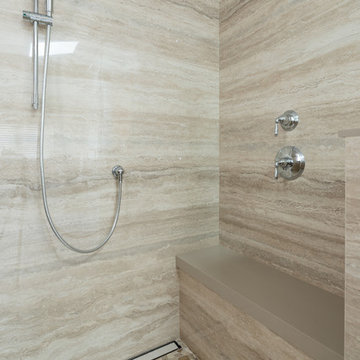
Photo of a mid-sized traditional master bathroom in Other with furniture-like cabinets, medium wood cabinets, a freestanding tub, a double shower, a one-piece toilet, beige tile, porcelain tile, beige walls, porcelain floors, an undermount sink and granite benchtops.
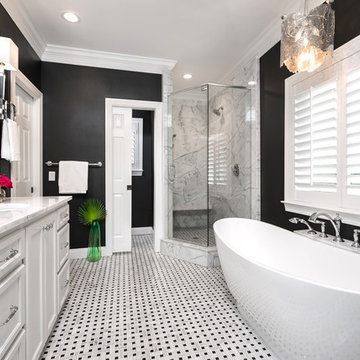
Photo of a mid-sized transitional master bathroom in Miami with white cabinets, a freestanding tub, an alcove shower, a two-piece toilet, black and white tile, mosaic tile, black walls, mosaic tile floors, an undermount sink, marble benchtops, white floor, a hinged shower door and recessed-panel cabinets.
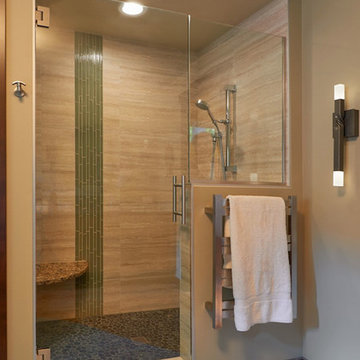
NW Architectural Photography - Dale Lang
This is an example of a large asian master bathroom in Louisville with flat-panel cabinets, medium wood cabinets, a corner shower, multi-coloured tile, porcelain tile, cork floors and engineered quartz benchtops.
This is an example of a large asian master bathroom in Louisville with flat-panel cabinets, medium wood cabinets, a corner shower, multi-coloured tile, porcelain tile, cork floors and engineered quartz benchtops.
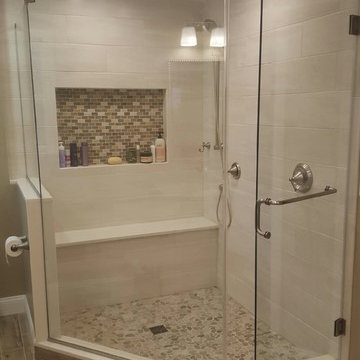
http://www.usframelessglassshowerdoor.com/
Inspiration for a mid-sized traditional master bathroom in Newark with an alcove shower, a one-piece toilet, white tile, beige tile, brown tile, porcelain tile, beige walls, porcelain floors and marble benchtops.
Inspiration for a mid-sized traditional master bathroom in Newark with an alcove shower, a one-piece toilet, white tile, beige tile, brown tile, porcelain tile, beige walls, porcelain floors and marble benchtops.
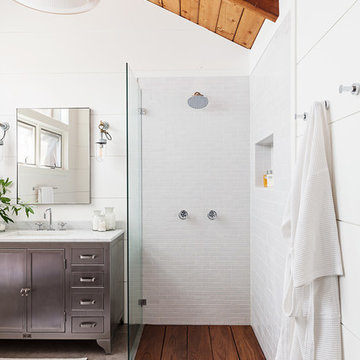
Transitional bathroom in San Francisco with dark wood cabinets, an open shower, white tile, white walls, concrete floors, an undermount sink, an open shower and shaker cabinets.
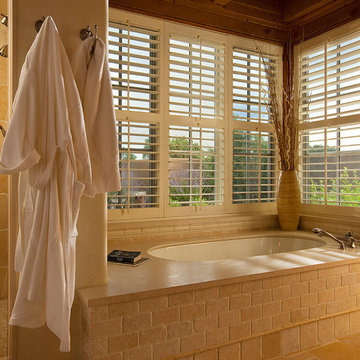
wendy mceahern
Design ideas for a large master bathroom in Albuquerque with an alcove tub, a corner shower, beige tile, stone slab, white walls, ceramic floors, beige floor, a hinged shower door, a built-in vanity, a shower seat and recessed.
Design ideas for a large master bathroom in Albuquerque with an alcove tub, a corner shower, beige tile, stone slab, white walls, ceramic floors, beige floor, a hinged shower door, a built-in vanity, a shower seat and recessed.
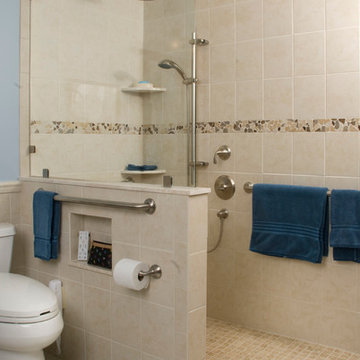
Design ideas for a mid-sized traditional 3/4 bathroom in Philadelphia with a one-piece toilet, blue walls, ceramic floors, a curbless shower, beige tile, black tile, gray tile and pebble tile.
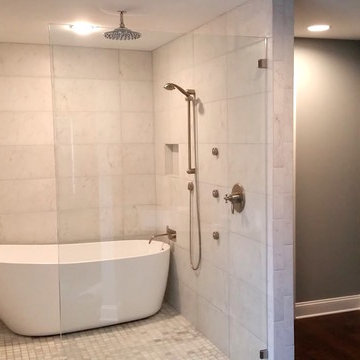
Design ideas for a large contemporary master wet room bathroom in Other with a freestanding tub, white tile, stone tile, grey walls and an open shower.
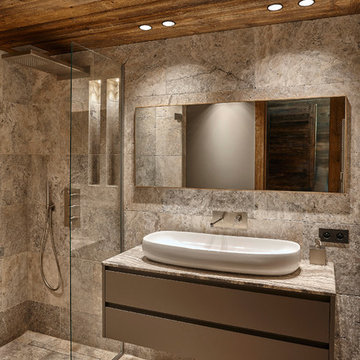
Travertin cendré
Meuble Modulnova
Plafond vieux bois
This is an example of a mid-sized country 3/4 bathroom in Lyon with grey cabinets, a curbless shower, gray tile, stone slab, travertine floors, a drop-in sink, limestone benchtops, brown walls and an open shower.
This is an example of a mid-sized country 3/4 bathroom in Lyon with grey cabinets, a curbless shower, gray tile, stone slab, travertine floors, a drop-in sink, limestone benchtops, brown walls and an open shower.
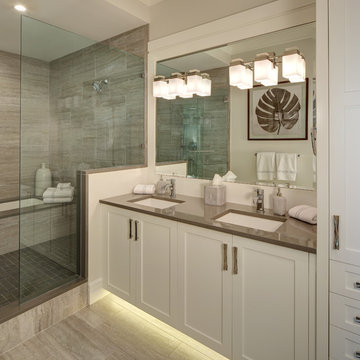
Tricia Shay
Design ideas for a mid-sized transitional master bathroom in Cleveland with shaker cabinets, white cabinets, an alcove shower, beige tile, porcelain tile, white walls, porcelain floors, engineered quartz benchtops, beige floor, a hinged shower door and grey benchtops.
Design ideas for a mid-sized transitional master bathroom in Cleveland with shaker cabinets, white cabinets, an alcove shower, beige tile, porcelain tile, white walls, porcelain floors, engineered quartz benchtops, beige floor, a hinged shower door and grey benchtops.
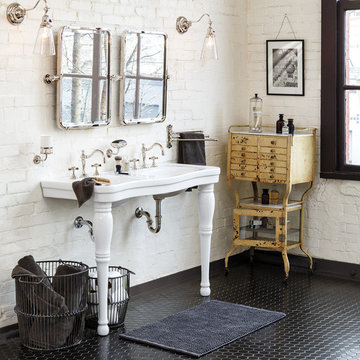
Second to your kitchen, the bathroom is the hardest-working room in your house. When outfitting this important space, you want pieces that have stood the test of time and every item in our Antiques & Vintage collection meets that standard. From charming period light fixtures, to unique mirrors, to restored bath hardware, here are a few special touches that will help bring a little history to your home.
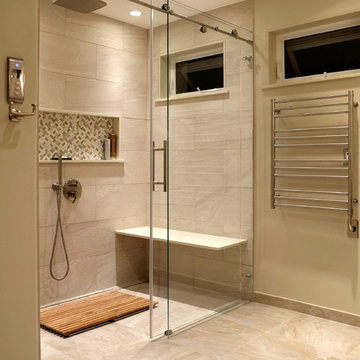
The shower has a curbless entry and a floating seat. A large niche makes it easy to reach items while either sitting or standing. There are 3 shower options; a rain shower from the ceiling, a hand held by the seat, another head that adjust on a bar. Barn style glass door and a towel warmer close at hand.
Luxurious, sophisticated and eclectic as many of the spaces the homeowners lived in abroad. There is a large luxe curbless shower, a private water closet, fireplace and TV. They also have a walk-in closet with abundant storage full of special spaces. After you shower you can dry off with toasty warm towels from the towel. warmer.
This master suite is now a uniquely personal space that functions brilliantly for this worldly couple who have decided to make this home there final destination.
Photo DeMane Design
Winner: 1st Place, ASID WA, Large Bath
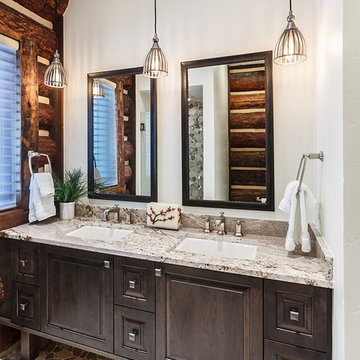
This guest bath features an elevated vanity with a stone floor accent visible from below the vanity that is duplicate in the shower. The cabinets are a dark grey and are distressed adding to the rustic luxe quality of the room. Photo by Chris Marona
Tim Flanagan Architect
Veritas General Contractor
Finewood Interiors for cabinetry
Light and Tile Art for lighting and tile and counter tops.
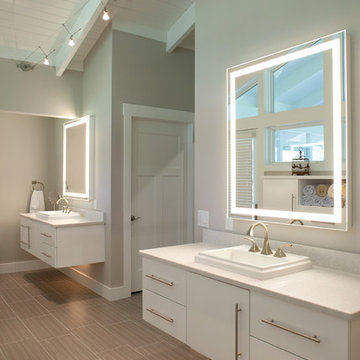
Nest Designs created the floor-plan for this master bathroom, designed the floating vanities and selected all the finish materials for this space. The passage between the two vanities leads to the toilet on the left (behind the closed door) and the master shower on the right (not pictured). Just beyond those walls is the entrance to the master closet.
The wall mounted, custom designed vanities allowed us to use LED tape on the bottom of the cabinets. The homeowner can leave the LED lights on in the evening for use as a night light to guide the way through the bathroom. My client asked for lighted mirrors and I sourced out the Electric Mirrors for this project. I think these mirrors are the perfect size and look for the space. 12x24 Zera tile was used on the floor. We used TECH cable lighting overhead, quartz counter-tops, top mounted sinks, Brizo faucets and brushed nickel drawer pulls. This bathroom has great flow from one area into another.
Photo by Bealer Photographic Arts.
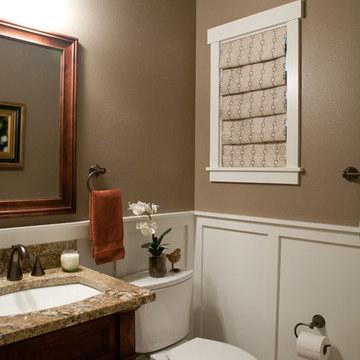
Inspiration for a small traditional 3/4 bathroom in Seattle with an undermount sink, dark wood cabinets, granite benchtops, a two-piece toilet, brown walls, furniture-like cabinets, ceramic floors and brown benchtops.
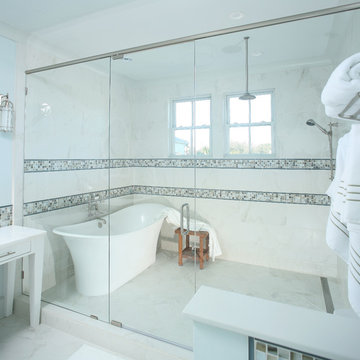
Jim Somerset Photography
Design ideas for a large transitional master wet room bathroom in Charleston with white cabinets, a freestanding tub, multi-coloured tile, white tile, marble, white walls, marble floors, white floor, a hinged shower door and flat-panel cabinets.
Design ideas for a large transitional master wet room bathroom in Charleston with white cabinets, a freestanding tub, multi-coloured tile, white tile, marble, white walls, marble floors, white floor, a hinged shower door and flat-panel cabinets.
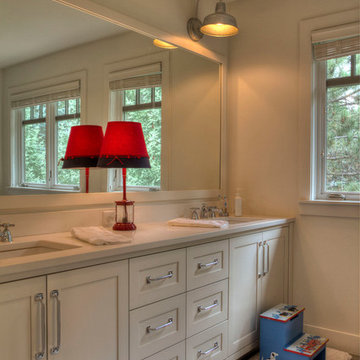
Photo of a transitional kids bathroom in Minneapolis with white walls.
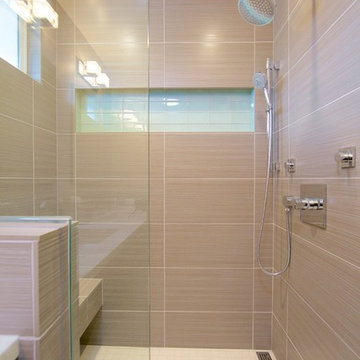
All of the cuts in the tile were deliberate. Notice the equal reveal on either side of the soap niche. A rectangular soap niche is not only modern and unique, but also has a much higher storage capacity than the traditional small square recess. The pony wall provides separation and privacy and also is able to support the long floating bench across the back wall.
Brown Bathroom Design Ideas
8
