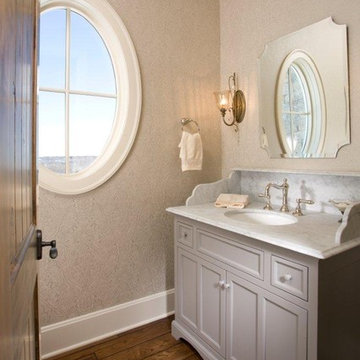Brown Bathroom Design Ideas
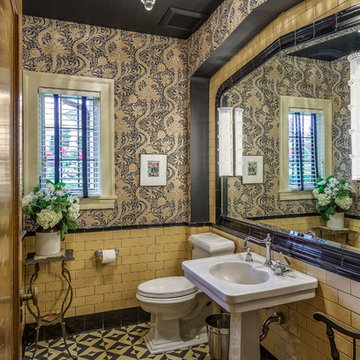
This elegant powder room has a concrete tile floor, black ceiling, and tiled-in beveled mirror. The pedestal sink was previously in the second floor guest bathroom.
Photo by Jim Houston
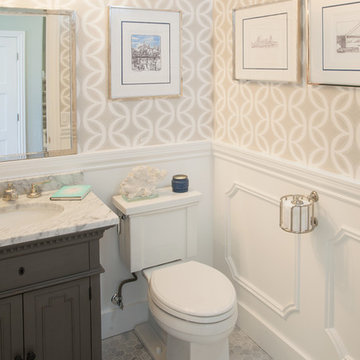
Designer: AGK Design
Photo of a traditional bathroom in San Diego with grey cabinets, a two-piece toilet, beige walls, an undermount sink and recessed-panel cabinets.
Photo of a traditional bathroom in San Diego with grey cabinets, a two-piece toilet, beige walls, an undermount sink and recessed-panel cabinets.
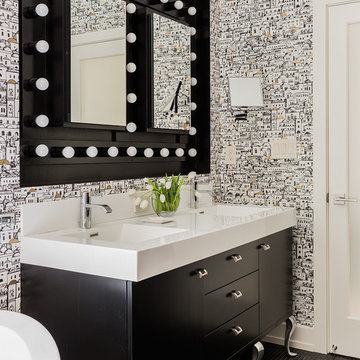
Michael Lee
Inspiration for a large transitional master bathroom in Boston with an integrated sink, black cabinets, multi-coloured walls, laminate benchtops, a freestanding tub, an open shower, black tile, mosaic tile, mosaic tile floors, black floor and flat-panel cabinets.
Inspiration for a large transitional master bathroom in Boston with an integrated sink, black cabinets, multi-coloured walls, laminate benchtops, a freestanding tub, an open shower, black tile, mosaic tile, mosaic tile floors, black floor and flat-panel cabinets.
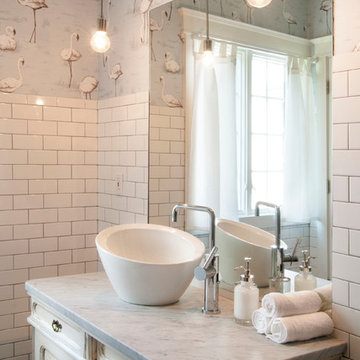
Adrienne DeRosa © 2014 Houzz Inc.
One of the most recent renovations is the guest bathroom, located on the first floor. Complete with a standing shower, the room successfully incorporates elements of various styles toward a harmonious end.
The vanity was a cabinet from Arhaus Furniture that was used for a store staging. Raymond and Jennifer purchased the marble top and put it on themselves. Jennifer had the lighting made by a husband-and-wife team that she found on Instagram. "Because social media is a great tool, it is also helpful to support small businesses. With just a little hash tagging and the right people to follow, you can find the most amazing things," she says.
Lighting: Triple 7 Recycled Co.; sink & taps: Kohler
Photo: Adrienne DeRosa © 2014 Houzz
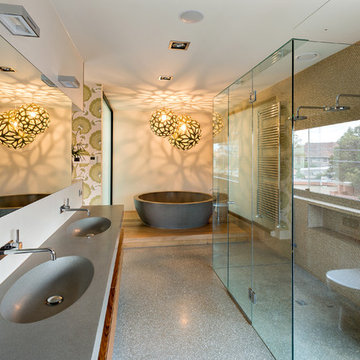
This award winning bathroom features double vanity Nimbus Oval and Nimbus bath from Apaiser, double shower, feature lights designed by David Truebridge and polished concrete flooring.
Sarah Wood Photography
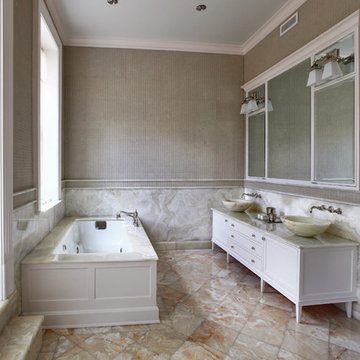
costa picadas
Inspiration for an eclectic bathroom in New York with a vessel sink.
Inspiration for an eclectic bathroom in New York with a vessel sink.
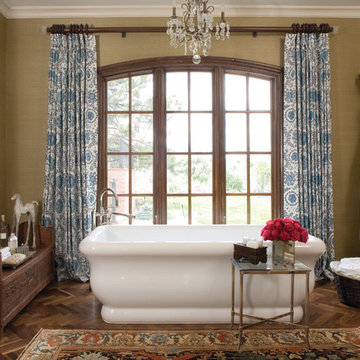
Inspiration for a traditional bathroom in Denver with a freestanding tub.
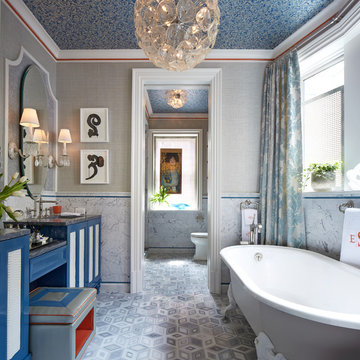
This is an example of a transitional master bathroom in New York with blue cabinets, a claw-foot tub, grey walls and recessed-panel cabinets.
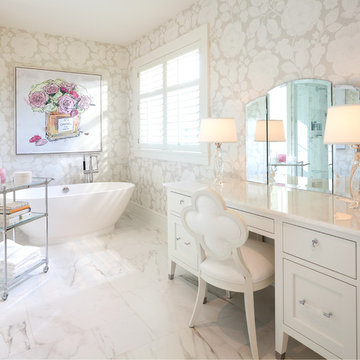
Steve Henke
Large traditional master bathroom in Minneapolis with a freestanding tub, beige walls, white cabinets, marble floors, a freestanding vanity, wallpaper and shaker cabinets.
Large traditional master bathroom in Minneapolis with a freestanding tub, beige walls, white cabinets, marble floors, a freestanding vanity, wallpaper and shaker cabinets.
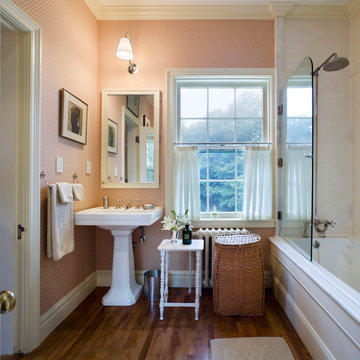
This is an example of a traditional bathroom in Other with a pedestal sink, an alcove tub and a shower/bathtub combo.
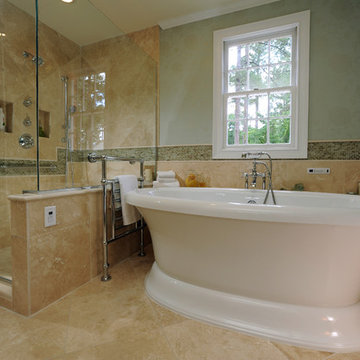
Major renovation and addition took this master bath from 45 sf to 160 sf.
Design ideas for a traditional bathroom in Miami with a freestanding tub and travertine.
Design ideas for a traditional bathroom in Miami with a freestanding tub and travertine.
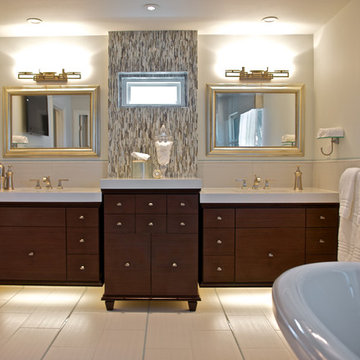
a serene and peaceful master bedroom featuring a vaulted ceiling, elegant chandelier, custom furntiure, blackout drapery and modern art paired with a smart and fresh bathroom with floors inlaid with glass, floating cabinets, a deep soaking tub and steam shower. they may never leave home again.
photography by michele menier of http://smoochphotog.com/Smooch_Photog/Home.html
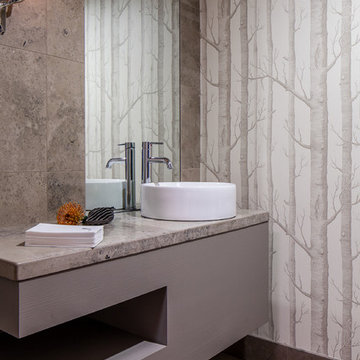
Christopher Stark
Inspiration for a contemporary bathroom in San Francisco with a vessel sink.
Inspiration for a contemporary bathroom in San Francisco with a vessel sink.
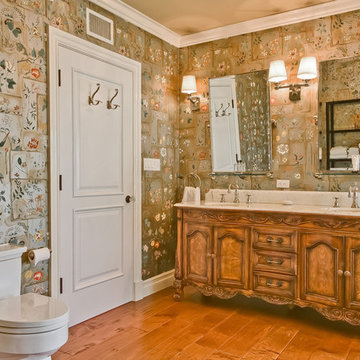
Bathroom Design/Build Projects By Howe Custom Home Buliders
Inspiration for a traditional bathroom in Los Angeles with recessed-panel cabinets.
Inspiration for a traditional bathroom in Los Angeles with recessed-panel cabinets.
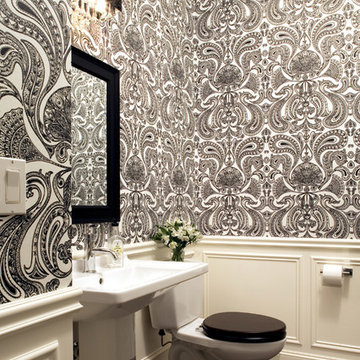
Design ideas for a contemporary bathroom in Portland with a pedestal sink and multi-coloured walls.
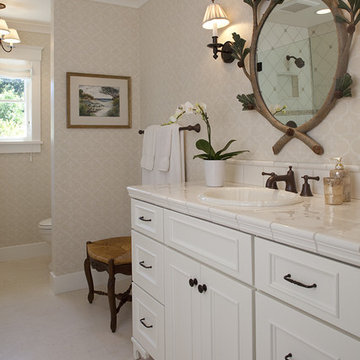
Eric Rorer Photography
Photo of a traditional bathroom in San Francisco with tile benchtops and beige walls.
Photo of a traditional bathroom in San Francisco with tile benchtops and beige walls.
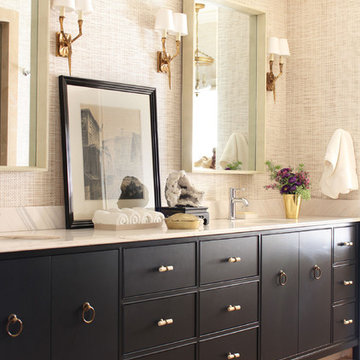
Inspiration for a transitional master bathroom in Omaha with brown cabinets, an undermount sink and flat-panel cabinets.
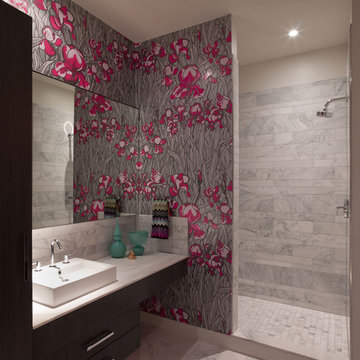
The Girl’s Bathroom needed a fun, playful and girly touch, and the pinks and silvers in the Flavor Paper Iris Fuchsia pattern did the trick. We accented with Missoni Home towels, a couple of glass vases and a gold-plated “rubber ducky” for fun.
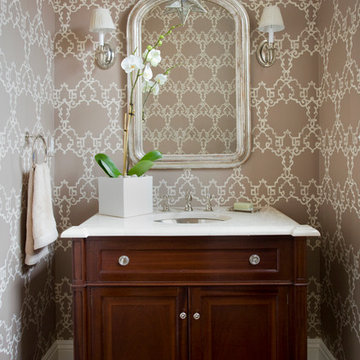
Eric Roth
Traditional bathroom in Boston with an undermount sink, raised-panel cabinets, dark wood cabinets and multi-coloured walls.
Traditional bathroom in Boston with an undermount sink, raised-panel cabinets, dark wood cabinets and multi-coloured walls.
Brown Bathroom Design Ideas
1
