Brown Bathroom Design Ideas with a Bidet

The bathroom was completely redone, with a new walk-in shower replacing an old tub and tile. The room is now open and airy, with a full glass enclosed shower.
Popping blues and teals in the wallpaper continue the color scheme throughout the house, a more subtle floor with azure celeste and tazzo marble tie in blues and white.
Wainscoting was added for a clean and classic look. A tailored pedestal sink is simple and chic, and highlights the champagne finish fixtures. A mod custom colored sconce adds whimsy to the space.

This well used but dreary bathroom was ready for an update but this time, materials were selected that not only looked great but would stand the test of time. The large steam shower (6x6') was like a dark cave with one glass door allowing light. To create a brighter shower space and the feel of an even larger shower, the wall was removed and full glass panels now allowed full sunlight streaming into the shower which avoids the growth of mold and mildew in this newly brighter space which also expands the bathroom by showing all the spaces. Originally the dark shower was permeated with cracks in the marble marble material and bench seat so mold and mildew had a home. The designer specified Porcelain slabs for a carefree un-penetrable material that had fewer grouted seams and added luxury to the new bath. Although Quartz is a hard material and fine to use in a shower, it is not suggested for steam showers because there is some porosity. A free standing bench was fabricated from quartz which works well. A new free
standing, hydrotherapy tub was installed allowing more free space around the tub area and instilling luxury with the use of beautiful marble for the walls and flooring. A lovely crystal chandelier emphasizes the height of the room and the lovely tall window.. Two smaller vanities were replaced by a larger U shaped vanity allotting two corner lazy susan cabinets for storing larger items. The center cabinet was used to store 3 laundry bins that roll out, one for towels and one for his and one for her delicates. Normally this space would be a makeup dressing table but since we were able to design a large one in her closet, she felt laundry bins were more needed in this bathroom. Instead of constructing a closet in the bathroom, the designer suggested an elegant glass front French Armoire to not encumber the space with a wall for the closet.The new bathroom is stunning and stops the heart on entering with all the luxurious amenities.

Primary bath with custom set in place wood soaking tub from Alaska. Automated toilet. Heated floors.
Inspiration for a mid-sized contemporary master bathroom in Portland with flat-panel cabinets, grey cabinets, a freestanding tub, a shower/bathtub combo, a bidet, porcelain tile, porcelain floors, an undermount sink, engineered quartz benchtops, grey floor, a hinged shower door, white benchtops, a niche, a single vanity and a floating vanity.
Inspiration for a mid-sized contemporary master bathroom in Portland with flat-panel cabinets, grey cabinets, a freestanding tub, a shower/bathtub combo, a bidet, porcelain tile, porcelain floors, an undermount sink, engineered quartz benchtops, grey floor, a hinged shower door, white benchtops, a niche, a single vanity and a floating vanity.

Photo of a mid-sized modern master bathroom in Melbourne with flat-panel cabinets, light wood cabinets, a freestanding tub, an open shower, a bidet, gray tile, cement tile, grey walls, ceramic floors, wood benchtops, grey floor, an open shower, beige benchtops, a double vanity and a floating vanity.

This Waukesha bathroom remodel was unique because the homeowner needed wheelchair accessibility. We designed a beautiful master bathroom and met the client’s ADA bathroom requirements.
Original Space
The old bathroom layout was not functional or safe. The client could not get in and out of the shower or maneuver around the vanity or toilet. The goal of this project was ADA accessibility.
ADA Bathroom Requirements
All elements of this bathroom and shower were discussed and planned. Every element of this Waukesha master bathroom is designed to meet the unique needs of the client. Designing an ADA bathroom requires thoughtful consideration of showering needs.
Open Floor Plan – A more open floor plan allows for the rotation of the wheelchair. A 5-foot turning radius allows the wheelchair full access to the space.
Doorways – Sliding barn doors open with minimal force. The doorways are 36” to accommodate a wheelchair.
Curbless Shower – To create an ADA shower, we raised the sub floor level in the bedroom. There is a small rise at the bedroom door and the bathroom door. There is a seamless transition to the shower from the bathroom tile floor.
Grab Bars – Decorative grab bars were installed in the shower, next to the toilet and next to the sink (towel bar).
Handheld Showerhead – The handheld Delta Palm Shower slips over the hand for easy showering.
Shower Shelves – The shower storage shelves are minimalistic and function as handhold points.
Non-Slip Surface – Small herringbone ceramic tile on the shower floor prevents slipping.
ADA Vanity – We designed and installed a wheelchair accessible bathroom vanity. It has clearance under the cabinet and insulated pipes.
Lever Faucet – The faucet is offset so the client could reach it easier. We installed a lever operated faucet that is easy to turn on/off.
Integrated Counter/Sink – The solid surface counter and sink is durable and easy to clean.
ADA Toilet – The client requested a bidet toilet with a self opening and closing lid. ADA bathroom requirements for toilets specify a taller height and more clearance.
Heated Floors – WarmlyYours heated floors add comfort to this beautiful space.
Linen Cabinet – A custom linen cabinet stores the homeowners towels and toiletries.
Style
The design of this bathroom is light and airy with neutral tile and simple patterns. The cabinetry matches the existing oak woodwork throughout the home.
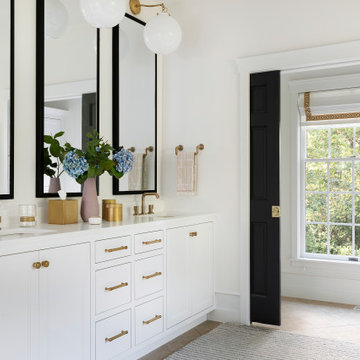
Design ideas for a transitional master bathroom in Minneapolis with recessed-panel cabinets, white cabinets, an undermount tub, a curbless shower, a bidet, beige tile, porcelain tile, white walls, travertine floors, an undermount sink, engineered quartz benchtops, beige floor, an open shower and white benchtops.
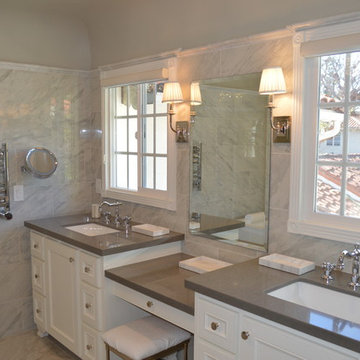
Rob Clark
Inspiration for a mid-sized transitional master bathroom in Los Angeles with recessed-panel cabinets, white cabinets, a freestanding tub, a corner shower, a bidet, gray tile, porcelain tile, grey walls, porcelain floors, an undermount sink and quartzite benchtops.
Inspiration for a mid-sized transitional master bathroom in Los Angeles with recessed-panel cabinets, white cabinets, a freestanding tub, a corner shower, a bidet, gray tile, porcelain tile, grey walls, porcelain floors, an undermount sink and quartzite benchtops.
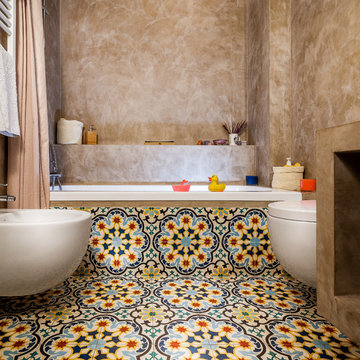
Fluido Design Studio Manlio Leo, Mara Poli, vista del bagno rivestito in tadelakt e cementine
Mid-sized mediterranean kids bathroom in Rome with an alcove tub, a shower/bathtub combo, a bidet, beige walls, ceramic floors, multi-coloured floor and a shower curtain.
Mid-sized mediterranean kids bathroom in Rome with an alcove tub, a shower/bathtub combo, a bidet, beige walls, ceramic floors, multi-coloured floor and a shower curtain.
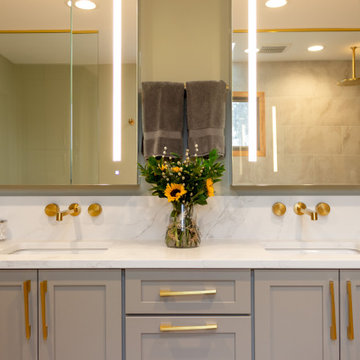
Master bathroom remodel by Advance Design Studio. Smart features include: warm floors, Kohler Eir toilet, medicine cabinets, and shower.
Photo of a large transitional master bathroom in Chicago with shaker cabinets, grey cabinets, a curbless shower, a bidet, green walls, an undermount sink, an open shower, a double vanity and a built-in vanity.
Photo of a large transitional master bathroom in Chicago with shaker cabinets, grey cabinets, a curbless shower, a bidet, green walls, an undermount sink, an open shower, a double vanity and a built-in vanity.

Основная ванная комната
This is an example of a mid-sized contemporary 3/4 bathroom in Moscow with beige cabinets, an undermount tub, a shower/bathtub combo, a bidet, green tile, porcelain tile, white walls, porcelain floors, an undermount sink, engineered quartz benchtops, green floor, a hinged shower door, white benchtops, a laundry, a single vanity, a floating vanity and flat-panel cabinets.
This is an example of a mid-sized contemporary 3/4 bathroom in Moscow with beige cabinets, an undermount tub, a shower/bathtub combo, a bidet, green tile, porcelain tile, white walls, porcelain floors, an undermount sink, engineered quartz benchtops, green floor, a hinged shower door, white benchtops, a laundry, a single vanity, a floating vanity and flat-panel cabinets.
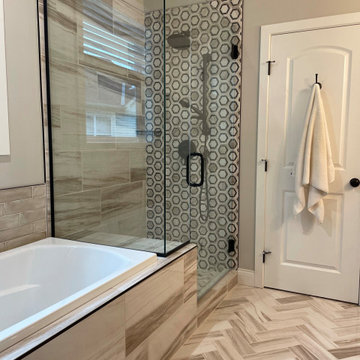
Master Bath Remodel with hexagon mosaic tile shower feature wall. Includes hand held shower and pressure + temperature controlled valves. Coordinating product shelf keeps the shower neat and clean.
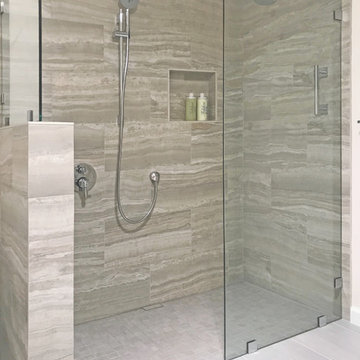
Lovely custom result with a former shower / tub, converted to a curbless shower. We customized the shower set up according to the client's usage, and best way to access everything.
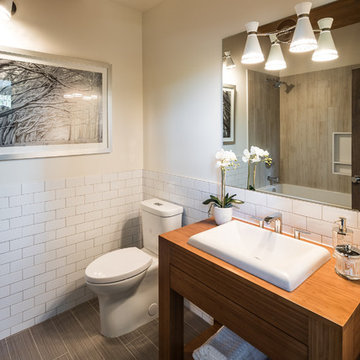
This is an example of a country master bathroom in Los Angeles with flat-panel cabinets, dark wood cabinets, a freestanding tub, a corner shower, a bidet, beige tile, ceramic floors and a pedestal sink.
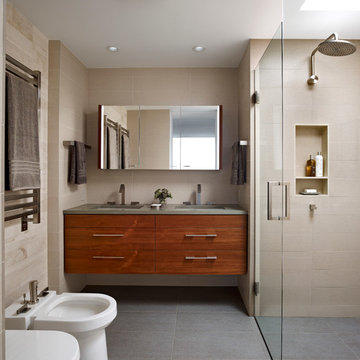
A wall-mounted double vanity, curbless shower, towel warmers, and both a bidet and toilet are featured in the master bath.
© Jeffrey Totaro, photographer

It was a fun remodel. We started with a blank canvas and went through several designs until the homeowner decided. We all agreed, it was the perfect design. We removed the old shower and gave the owner a spa-like seating area.
We installed a Steamer in the shower, with a marble slab bench seat. We installed a Newport shower valve with a handheld sprayer. Four small LED lights surrounding a 24" Rain-Shower in the ceiling. We installed two top-mounted sink-bowls, with wall-mounted faucets.

This powder bath has a custom built vanity with wall mounted faucet.
Photo of a small mediterranean 3/4 bathroom in Orange County with flat-panel cabinets, light wood cabinets, an open shower, a bidet, white tile, cement tile, white walls, limestone floors, a drop-in sink, limestone benchtops, grey floor, beige benchtops, a shower seat, a single vanity and a built-in vanity.
Photo of a small mediterranean 3/4 bathroom in Orange County with flat-panel cabinets, light wood cabinets, an open shower, a bidet, white tile, cement tile, white walls, limestone floors, a drop-in sink, limestone benchtops, grey floor, beige benchtops, a shower seat, a single vanity and a built-in vanity.

Full Remodel of Bathroom to accommodate accessibility for Aging in Place ( Future Proofing ) :
Widened Doorways, Increased Circulation and Clearances for Fixtures, Large Spa-like Curb-less Shower with bench, decorative grab bars and finishes.

VonTobelValpo designer Jim Bolka went above and beyond with this farmhouse bathroom remodel featuring Boral waterproof shiplap walls & ceilings, dual-vanities with Amerock vanity knobs & pulls, & Kohler drop-in sinks, mirror & wall mounted lights. The shower features Daltile pebbled floor, Grohe custom shower valves, a MGM glass shower door & Thermasol steam cam lights. The solid acrylic freestanding tub is by MTI & the wall-mounted toilet & bidet are by Toto. A Schluter heated floor system ensures the owner won’t get a chill in the winter. Want to replicate this look in your home? Contact us today to request a free design consultation!
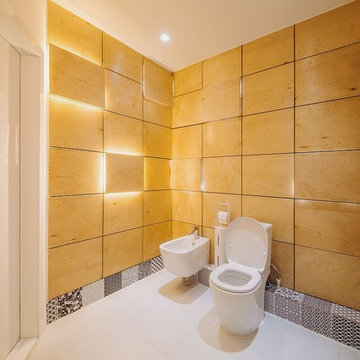
Антон Сухарев
This is an example of a contemporary bathroom in Other with a bidet.
This is an example of a contemporary bathroom in Other with a bidet.
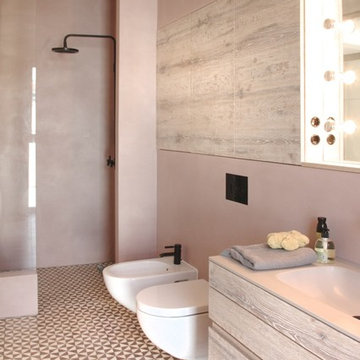
Badgestaltung mit Marmorkalkputz fugenlos
in Zusammenarbeit mit Atelier für Raumfragen
Inspiration for a large contemporary 3/4 bathroom in Berlin with flat-panel cabinets, light wood cabinets, an open shower, a bidet, pink walls, an integrated sink and an open shower.
Inspiration for a large contemporary 3/4 bathroom in Berlin with flat-panel cabinets, light wood cabinets, an open shower, a bidet, pink walls, an integrated sink and an open shower.
Brown Bathroom Design Ideas with a Bidet
1