Brown Bathroom Design Ideas with a Drop-in Sink
Sort by:Popular Today
1 - 20 of 18,101 photos

Luxury new home. Guest bathroom is an eye catcher boasting floating cabinetry and shadow lines at the wall and ceiling junction
Inspiration for a large contemporary bathroom in Sydney with black cabinets, beige tile, cement tile, beige walls, ceramic floors, a drop-in sink, marble benchtops, beige floor, an open shower, white benchtops, a shower seat, a double vanity and a floating vanity.
Inspiration for a large contemporary bathroom in Sydney with black cabinets, beige tile, cement tile, beige walls, ceramic floors, a drop-in sink, marble benchtops, beige floor, an open shower, white benchtops, a shower seat, a double vanity and a floating vanity.
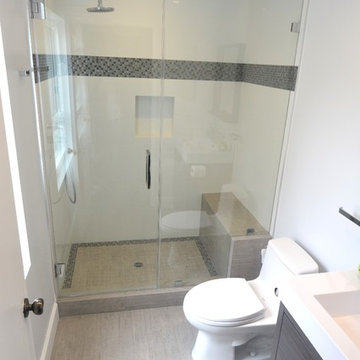
Guest bath remodel
Photo of a small modern 3/4 bathroom in Los Angeles with dark wood cabinets, an open shower, a one-piece toilet, multi-coloured tile, white walls, light hardwood floors, a drop-in sink and flat-panel cabinets.
Photo of a small modern 3/4 bathroom in Los Angeles with dark wood cabinets, an open shower, a one-piece toilet, multi-coloured tile, white walls, light hardwood floors, a drop-in sink and flat-panel cabinets.
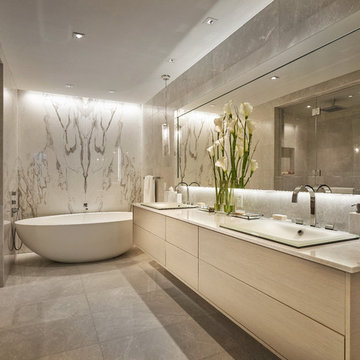
Barry Grossman Photography
Contemporary master bathroom in Miami with flat-panel cabinets, light wood cabinets, a freestanding tub and a drop-in sink.
Contemporary master bathroom in Miami with flat-panel cabinets, light wood cabinets, a freestanding tub and a drop-in sink.
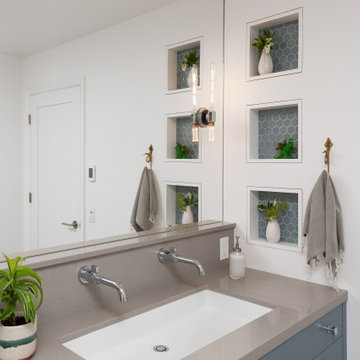
This is an example of a large transitional bathroom in Other with flat-panel cabinets, blue cabinets, a freestanding tub, an open shower, a two-piece toilet, white tile, ceramic tile, white walls, ceramic floors, a drop-in sink, engineered quartz benchtops, grey floor, an open shower and grey benchtops.
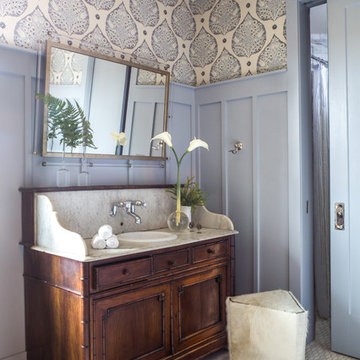
Tall board and batten wainscoting is used to wrap this ensuite bath. An antique dresser was converted into a sink.
Inspiration for a mid-sized traditional master bathroom in Nashville with marble floors, a drop-in sink, marble benchtops, grey floor, white benchtops, dark wood cabinets, purple walls and recessed-panel cabinets.
Inspiration for a mid-sized traditional master bathroom in Nashville with marble floors, a drop-in sink, marble benchtops, grey floor, white benchtops, dark wood cabinets, purple walls and recessed-panel cabinets.
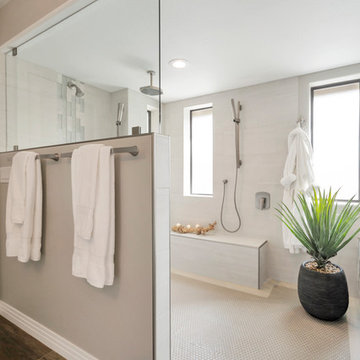
In this complete floor to ceiling removal, we created a zero-threshold walk-in shower, moved the shower and tub drain and removed the center cabinetry to create a MASSIVE walk-in shower with a drop in tub. As you walk in to the shower, controls are conveniently placed on the inside of the pony wall next to the custom soap niche. Fixtures include a standard shower head, rain head, two shower wands, tub filler with hand held wand, all in a brushed nickel finish. The custom countertop upper cabinet divides the vanity into His and Hers style vanity with low profile vessel sinks. There is a knee space with a dropped down countertop creating a perfect makeup vanity. Countertops are the gorgeous Everest Quartz. The Shower floor is a matte grey penny round, the shower wall tile is a 12x24 Cemento Bianco Cassero. The glass mosaic is called “White Ice Cube” and is used as a deco column in the shower and surrounds the drop-in tub. Finally, the flooring is a 9x36 Coastwood Malibu wood plank tile.
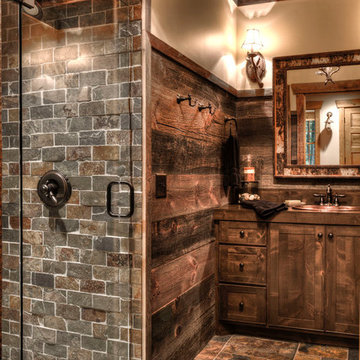
Country bathroom in Minneapolis with dark wood cabinets, wood benchtops, a drop-in sink, shaker cabinets, an alcove shower, brown tile, beige walls, brown floor, slate and brown benchtops.

Small midcentury master bathroom in Kansas City with brown cabinets, multi-coloured tile, mosaic tile, black walls, slate floors, a drop-in sink, engineered quartz benchtops, black floor, white benchtops, a single vanity and a built-in vanity.

Design ideas for a mid-sized transitional master bathroom in Kansas City with recessed-panel cabinets, brown cabinets, an open shower, a two-piece toilet, white tile, terra-cotta tile, white walls, terrazzo floors, a drop-in sink, engineered quartz benchtops, brown floor, an open shower, white benchtops, a shower seat, a double vanity, a freestanding vanity and vaulted.

This Guest Bathroom designed with natural cabinets, island stone on the walls, limestone flooring and shower walls.
This is an example of a small contemporary kids bathroom in Orange County with flat-panel cabinets, light wood cabinets, an alcove shower, a one-piece toilet, white tile, stone tile, white walls, limestone floors, a drop-in sink, solid surface benchtops, beige floor, a hinged shower door, white benchtops, a niche and a single vanity.
This is an example of a small contemporary kids bathroom in Orange County with flat-panel cabinets, light wood cabinets, an alcove shower, a one-piece toilet, white tile, stone tile, white walls, limestone floors, a drop-in sink, solid surface benchtops, beige floor, a hinged shower door, white benchtops, a niche and a single vanity.

We selected these floor and wall tiling designs which allude to the near by sandy beach. Matt finish, makes it safe and low maintenance. The rustic timber look laminate we selected for the vanity, makes the perfect companion for this tile.

Transitional master bathroom in Seattle with shaker cabinets, medium wood cabinets, a shower/bathtub combo, a one-piece toilet, a drop-in sink, quartzite benchtops, grey floor, a shower curtain, white benchtops, a double vanity, a built-in vanity and wallpaper.

Photo of a mid-sized contemporary 3/4 bathroom in Moscow with black cabinets, an alcove shower, a wall-mount toilet, gray tile, porcelain tile, grey walls, porcelain floors, a drop-in sink, solid surface benchtops, grey floor, a hinged shower door, white benchtops, an enclosed toilet, a single vanity, a floating vanity and flat-panel cabinets.

Modern spa shower with seamless glass, shower bench, robe hooks, and more
Inspiration for a mid-sized modern master bathroom in Houston with flat-panel cabinets, beige cabinets, a curbless shower, a one-piece toilet, beige tile, porcelain tile, beige walls, porcelain floors, a drop-in sink, marble benchtops, beige floor, a hinged shower door, a shower seat, a single vanity and a floating vanity.
Inspiration for a mid-sized modern master bathroom in Houston with flat-panel cabinets, beige cabinets, a curbless shower, a one-piece toilet, beige tile, porcelain tile, beige walls, porcelain floors, a drop-in sink, marble benchtops, beige floor, a hinged shower door, a shower seat, a single vanity and a floating vanity.

Maison contemporaine avec bardage bois ouverte sur la nature
Inspiration for a mid-sized contemporary 3/4 bathroom in Paris with medium wood cabinets, concrete floors, grey floor, a curbless shower, beige tile, a drop-in sink, wood benchtops, a hinged shower door, brown benchtops, a single vanity and a built-in vanity.
Inspiration for a mid-sized contemporary 3/4 bathroom in Paris with medium wood cabinets, concrete floors, grey floor, a curbless shower, beige tile, a drop-in sink, wood benchtops, a hinged shower door, brown benchtops, a single vanity and a built-in vanity.
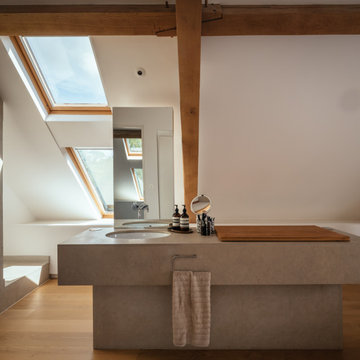
Photo of a contemporary master bathroom in Devon with white walls, a drop-in sink, a single vanity and exposed beam.
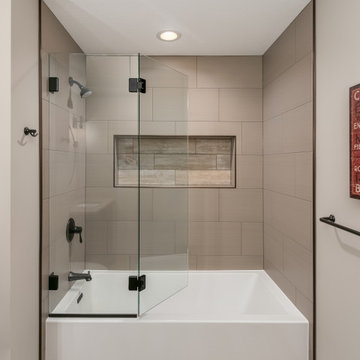
Photo of a mid-sized beach style master bathroom in Minneapolis with flat-panel cabinets, grey cabinets, a drop-in tub, a shower/bathtub combo, a one-piece toilet, beige tile, ceramic tile, beige walls, laminate floors, a drop-in sink, marble benchtops, beige floor, a hinged shower door, multi-coloured benchtops, a single vanity and a floating vanity.
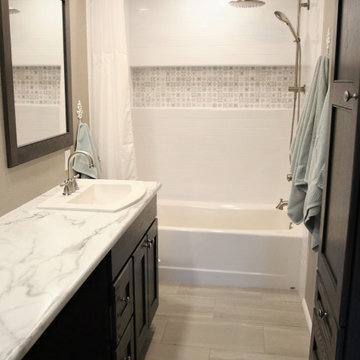
Master Bath Remodel showcases new vanity cabinets, linen closet, and countertops with top mount sink. Shower / Tub surround completed with a large white subway tile and a large Italian inspired mosaic wall niche. Tile floors tie all the elements together in this beautiful bathroom.
Client loved their beautiful bathroom remodel: "French Creek Designs was easy to work with and provided us with a quality product. Karen guided us in making choices for our bathroom remodels that are beautiful and functional. Their showroom is stocked with the latest designs and materials. Definitely would work with them in the future."
French Creek Designs Kitchen & Bath Design Center
Making Your Home Beautiful One Room at A Time…
French Creek Designs Kitchen & Bath Design Studio - where selections begin. Let us design and dream with you. Overwhelmed on where to start that home improvement, kitchen or bath project? Let our designers sit down with you and take the overwhelming out of the picture and assist in choosing your materials. Whether new construction, full remodel or just a partial remodel, we can help you to make it an enjoyable experience to design your dream space. Call to schedule your free design consultation today with one of our exceptional designers 307-337-4500.
#openforbusiness #casper #wyoming #casperbusiness #frenchcreekdesigns #shoplocal #casperwyoming #bathremodeling #bathdesigners #cabinets #countertops #knobsandpulls #sinksandfaucets #flooring #tileandmosiacs #homeimprovement #masterbath #guestbath #smallbath #luxurybath
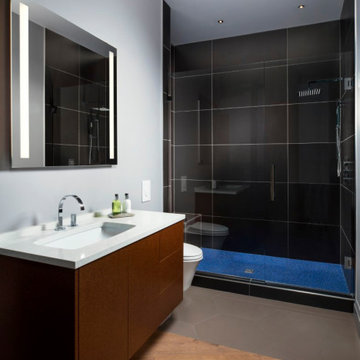
You'll find wood floors in the bathroom, something you won't see very often, but they end in an area of tile by the shower, a floating cabinet, and back-lit mirrors.
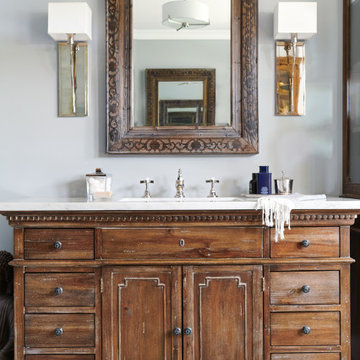
Mid-sized traditional bathroom in New York with recessed-panel cabinets, brown cabinets, a freestanding tub, a corner shower, a one-piece toilet, gray tile, marble, grey walls, marble floors, a drop-in sink, marble benchtops, white floor, a hinged shower door and multi-coloured benchtops.
Brown Bathroom Design Ideas with a Drop-in Sink
1