Brown Bathroom Design Ideas with Ceramic Floors
Refine by:
Budget
Sort by:Popular Today
1 - 20 of 43,005 photos
Item 1 of 3

Photo of a mid-sized contemporary 3/4 bathroom in Brisbane with dark wood cabinets, a freestanding tub, an open shower, a one-piece toilet, pink tile, matchstick tile, pink walls, ceramic floors, a vessel sink, laminate benchtops, grey floor, an open shower, black benchtops, a single vanity, a floating vanity and flat-panel cabinets.

The newly designed timeless, contemporary bathroom was created providing much needed storage whilst maintaining functionality and flow. A light and airy skheme using grey large format tiles on the floor and matt white tiles on the walls. A two draw custom vanity in timber provided warmth to the room. The mirrored shaving cabinets reflected light and gave the illusion of depth. Strip lighting in niches, under the vanity and shaving cabinet on a sensor added that little extra touch.

Natural planked oak, paired with chalky white and concrete sheeting highlights our Jackson Home as a Scandinavian Interior. With each room focused on materials blending cohesively, the rooms holid unity in the home‘s interior. A curved centre peice in the Kitchen encourages the space to feel like a room with customised bespoke built in furniture rather than your every day kitchen.
My clients main objective for the homes interior, forming a space where guests were able to interact with the host at times of entertaining. Unifying the kitchen, dining and living spaces will change the layout making the kitchen the focal point of entrace into the home.

Master Bath with Freestanding tub inside the shower.
Photo of a large contemporary master wet room bathroom in San Francisco with flat-panel cabinets, medium wood cabinets, a freestanding tub, white walls, ceramic floors, an undermount sink, a hinged shower door, engineered quartz benchtops, grey floor and black benchtops.
Photo of a large contemporary master wet room bathroom in San Francisco with flat-panel cabinets, medium wood cabinets, a freestanding tub, white walls, ceramic floors, an undermount sink, a hinged shower door, engineered quartz benchtops, grey floor and black benchtops.

A steam shower was designed where the previous tub was. A large double vanity with ample storage provided the organic, rustic look the homeowner was looking for.
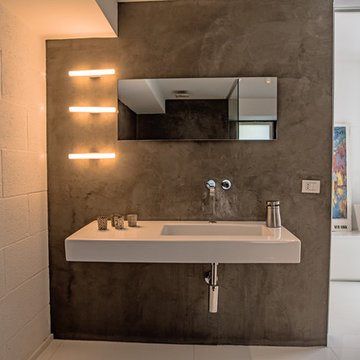
MariaAloisi@2016Houzz
Design ideas for a large modern bathroom in Catania-Palermo with a corner shower, a wall-mount toilet, grey walls, ceramic floors and a trough sink.
Design ideas for a large modern bathroom in Catania-Palermo with a corner shower, a wall-mount toilet, grey walls, ceramic floors and a trough sink.
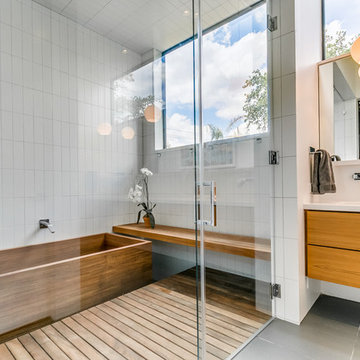
The Kipling house is a new addition to the Montrose neighborhood. Designed for a family of five, it allows for generous open family zones oriented to large glass walls facing the street and courtyard pool. The courtyard also creates a buffer between the master suite and the children's play and bedroom zones. The master suite echoes the first floor connection to the exterior, with large glass walls facing balconies to the courtyard and street. Fixed wood screens provide privacy on the first floor while a large sliding second floor panel allows the street balcony to exchange privacy control with the study. Material changes on the exterior articulate the zones of the house and negotiate structural loads.
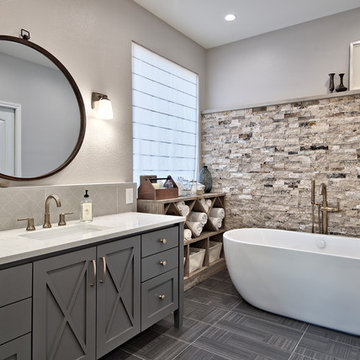
C.L. Fry Photo
This is an example of a mid-sized transitional master bathroom in Austin with grey cabinets, a freestanding tub, a corner shower, gray tile, travertine, white walls, ceramic floors, an undermount sink, engineered quartz benchtops, grey floor and recessed-panel cabinets.
This is an example of a mid-sized transitional master bathroom in Austin with grey cabinets, a freestanding tub, a corner shower, gray tile, travertine, white walls, ceramic floors, an undermount sink, engineered quartz benchtops, grey floor and recessed-panel cabinets.
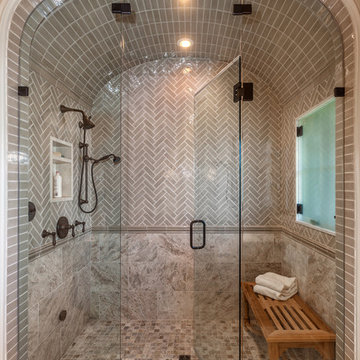
Design ideas for a large mediterranean master bathroom in Other with a hinged shower door, a one-piece toilet, multi-coloured tile, ceramic tile, ceramic floors and multi-coloured floor.
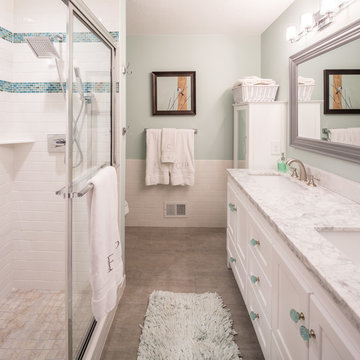
Photo of a mid-sized transitional master bathroom in Minneapolis with white cabinets, a freestanding tub, gray tile, ceramic tile, green walls, ceramic floors, an integrated sink, an alcove shower, a one-piece toilet, marble benchtops, beige floor and recessed-panel cabinets.
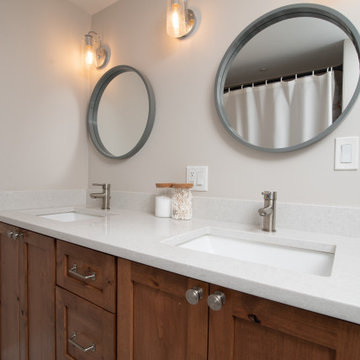
Inspiration for a mid-sized country 3/4 bathroom in Boston with shaker cabinets, medium wood cabinets, an alcove shower, a one-piece toilet, beige walls, ceramic floors, a drop-in sink, multi-coloured floor, a shower curtain, multi-coloured benchtops, a double vanity and a built-in vanity.
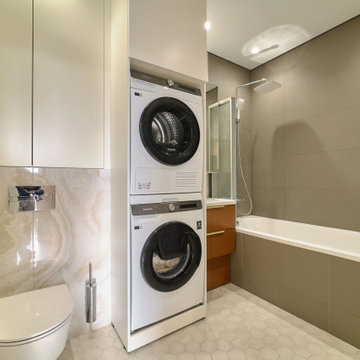
This is an example of a small scandinavian master bathroom in Other with an undermount tub, a wall-mount toilet, beige tile, porcelain tile, beige walls, ceramic floors, a drop-in sink, grey floor, a sliding shower screen, a single vanity and a floating vanity.

Large modern master bathroom with flat-panel cabinets, white cabinets, a freestanding tub, an alcove shower, a one-piece toilet, white tile, ceramic tile, green walls, ceramic floors, an undermount sink, marble benchtops, white floor, white benchtops, a double vanity, a built-in vanity, recessed and panelled walls.

Photo of a mid-sized midcentury kids bathroom in Detroit with flat-panel cabinets, dark wood cabinets, an open shower, a one-piece toilet, green tile, ceramic tile, white walls, ceramic floors, an undermount sink, quartzite benchtops, white floor, a hinged shower door, white benchtops, a niche, a double vanity, a floating vanity and wallpaper.

Kids bathroom gets a sleek upgrade. We used a durable granite counter top for low maintenance. The deep color of the stone is a beautiful compliment to the natural oak cabinet. We created a small shelf out of the granite which is a perfect spot for our wall mounted faucet. Custom floating cabinet with towel storage below.
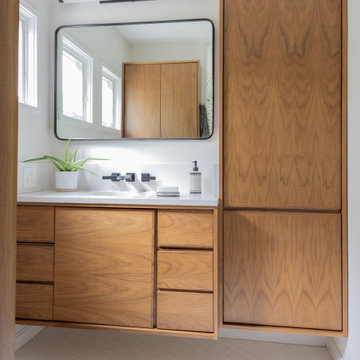
Inspiration for a small scandinavian master bathroom in Boston with recessed-panel cabinets, an alcove shower, a two-piece toilet, white walls, ceramic floors, an undermount sink, engineered quartz benchtops, white floor, a sliding shower screen, white benchtops, a single vanity, a floating vanity and medium wood cabinets.

4” Hexagon Tile in Antique fills the floor in varied browns while 4x4 Tile with Quarter Round Trim in leafy Rosemary finishes the tub surround with a built-in shampoo niche.
DESIGN
Claire Thomas
LOCATION
Los Angeles, CA
TILE SHOWN:
4" Hexagon in Antique, 4x4 Rosemary and 1x4 quarter rounds.

Bathrooms remodeled in 1970's home.
Photo of a small transitional master bathroom in Other with flat-panel cabinets, dark wood cabinets, an alcove shower, a one-piece toilet, white tile, ceramic tile, beige walls, ceramic floors, an integrated sink, solid surface benchtops, white floor, a hinged shower door, multi-coloured benchtops, a niche, a single vanity and a built-in vanity.
Photo of a small transitional master bathroom in Other with flat-panel cabinets, dark wood cabinets, an alcove shower, a one-piece toilet, white tile, ceramic tile, beige walls, ceramic floors, an integrated sink, solid surface benchtops, white floor, a hinged shower door, multi-coloured benchtops, a niche, a single vanity and a built-in vanity.

Country 3/4 bathroom in Boise with shaker cabinets, distressed cabinets, an alcove shower, a one-piece toilet, gray tile, ceramic tile, grey walls, ceramic floors, an undermount sink, quartzite benchtops, grey floor, a hinged shower door, white benchtops, a double vanity and a built-in vanity.
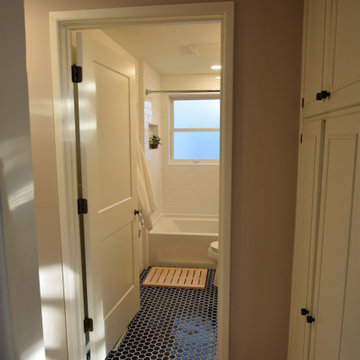
Design ideas for a small transitional bathroom in Other with flat-panel cabinets, white cabinets, an alcove tub, a shower/bathtub combo, a one-piece toilet, white tile, ceramic tile, white walls, ceramic floors, a vessel sink, engineered quartz benchtops, blue floor, a shower curtain, white benchtops, a niche, a single vanity and a built-in vanity.
Brown Bathroom Design Ideas with Ceramic Floors
1