Brown Bathroom Design Ideas with Green Benchtops
Refine by:
Budget
Sort by:Popular Today
1 - 20 of 344 photos
Item 1 of 3

Antique dresser turned tiled bathroom vanity has custom screen walls built to provide privacy between the multi green tiled shower and neutral colored and zen ensuite bedroom.
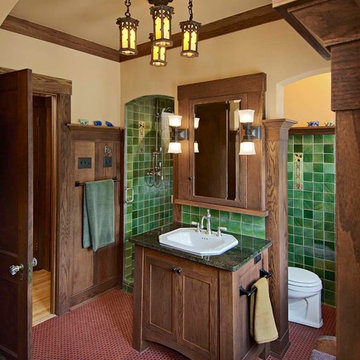
This is an example of an arts and crafts bathroom in Minneapolis with a drop-in sink, dark wood cabinets, green tile, shaker cabinets, red floor and green benchtops.
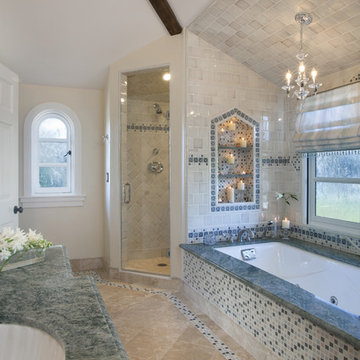
Inspiration for a large traditional master bathroom in San Francisco with an undermount tub, a corner shower, mosaic tile, beige walls, porcelain floors, an undermount sink, raised-panel cabinets, dark wood cabinets, multi-coloured tile, granite benchtops, beige floor, a hinged shower door and green benchtops.
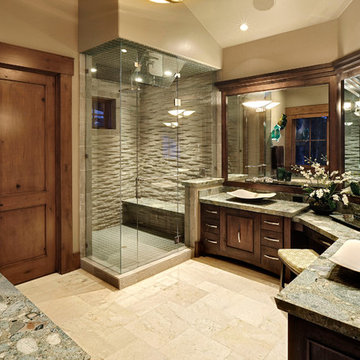
Photo of a traditional bathroom in Salt Lake City with a vessel sink, green benchtops and a shower seat.
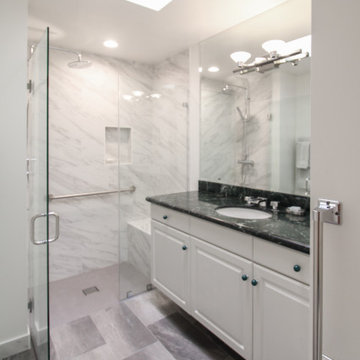
Complete Bathroom Remodel;
Installation of all tile; Shower, floor and walls. Installation of floating vanity, mirror, lighting and a fresh paint to finish.
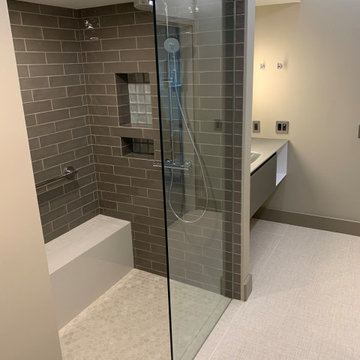
An old unused jetted tub was removed and converted to a walk-in shower stall. The linear drain at entry to shower eliminates the need for a curb. The shower features Hansgrohe shower valve/controls with Raindance shower head and handheld.

This mesmerising floor in marble herringbone tiles, echos the Art Deco style with its stunning colour palette. Embracing our clients openness to sustainability, we installed a unique cabinet and marble sink, which was repurposed into a standout bathroom feature with its intricate detailing and extensive storage.
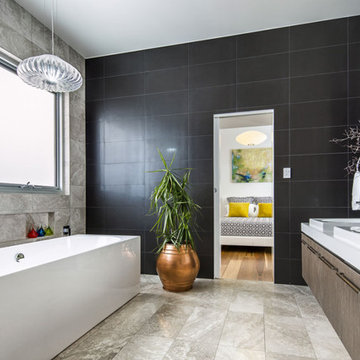
This stunning bathroom features Silver travertine by Pete's Elite Tiling. Silver travertine wall and floor tiles throughout add a touch of texture and luxury.
The luxurious and sophisticated bathroom featuring Italia Ceramics exclusive travertine tile collection. This beautiful texture varying from surface to surface creates visual impact and style! The double vanity allows extra space.

Vista dall'ingresso del bagno verso lavabo e doccia.
Design ideas for a mid-sized modern 3/4 bathroom in Naples with flat-panel cabinets, green cabinets, porcelain tile, porcelain floors, a vessel sink, glass benchtops, grey floor, green benchtops, a shower seat, a single vanity, a floating vanity and recessed.
Design ideas for a mid-sized modern 3/4 bathroom in Naples with flat-panel cabinets, green cabinets, porcelain tile, porcelain floors, a vessel sink, glass benchtops, grey floor, green benchtops, a shower seat, a single vanity, a floating vanity and recessed.
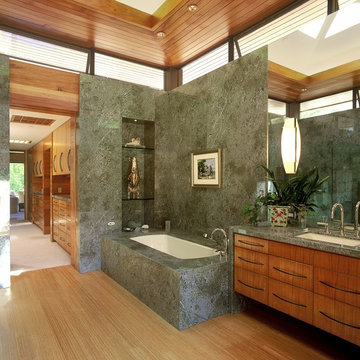
Photography: Bill Zeldis
Inspiration for a contemporary bathroom in Santa Barbara with an undermount sink, flat-panel cabinets, an undermount tub and green benchtops.
Inspiration for a contemporary bathroom in Santa Barbara with an undermount sink, flat-panel cabinets, an undermount tub and green benchtops.
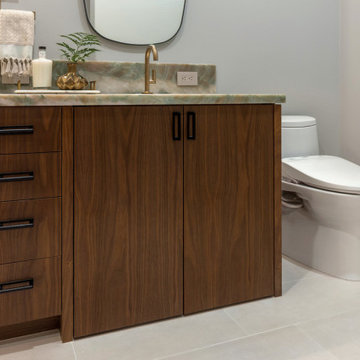
Vanity cabinet doors open for wheelchair access
Inspiration for a large modern master bathroom in San Francisco with flat-panel cabinets, brown cabinets, an open shower, a bidet, green tile, stone slab, grey walls, vinyl floors, an undermount sink, quartzite benchtops, grey floor, a hinged shower door, green benchtops, a shower seat, a double vanity and a built-in vanity.
Inspiration for a large modern master bathroom in San Francisco with flat-panel cabinets, brown cabinets, an open shower, a bidet, green tile, stone slab, grey walls, vinyl floors, an undermount sink, quartzite benchtops, grey floor, a hinged shower door, green benchtops, a shower seat, a double vanity and a built-in vanity.
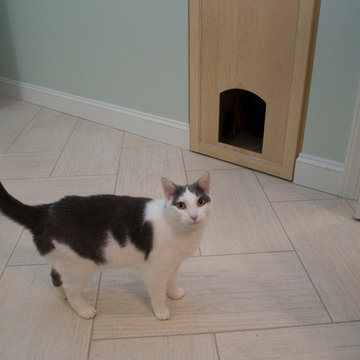
Marilyn Peryer Style House Photography
Photo of a large transitional master bathroom in Raleigh with light wood cabinets, a drop-in tub, a two-piece toilet, porcelain tile, green walls, porcelain floors, an undermount sink, granite benchtops, shaker cabinets, a corner shower, beige tile, beige floor, a hinged shower door and green benchtops.
Photo of a large transitional master bathroom in Raleigh with light wood cabinets, a drop-in tub, a two-piece toilet, porcelain tile, green walls, porcelain floors, an undermount sink, granite benchtops, shaker cabinets, a corner shower, beige tile, beige floor, a hinged shower door and green benchtops.
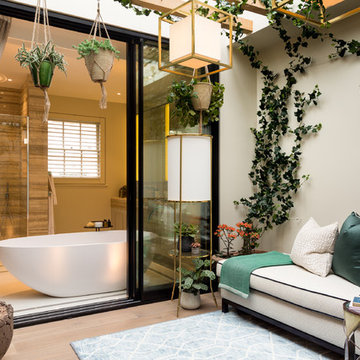
Photo of a large modern master bathroom in London with flat-panel cabinets, green cabinets, a freestanding tub, a double shower, a wall-mount toilet, green tile, marble, green walls, marble floors, an integrated sink, marble benchtops, white floor, a hinged shower door and green benchtops.
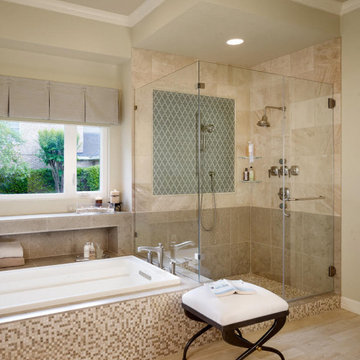
A bathroom retreat that evoked the modern transitional style bathroom that the homeowners experienced while traveling. A transformation from the builder style master baths of the 90's.
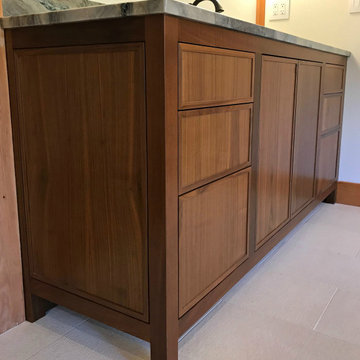
Inspiration for a large midcentury master bathroom in Philadelphia with furniture-like cabinets, medium wood cabinets, porcelain floors, an undermount sink, marble benchtops, white floor, white walls and green benchtops.
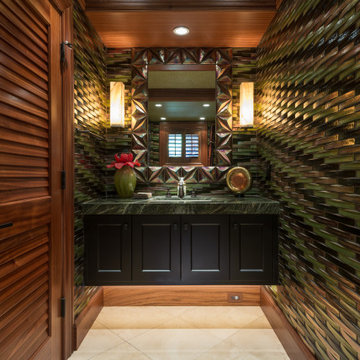
Powder Bath under stairs with Casa California Oceanside tile series walls, marble top, and black painted floating vanity.
Photo of a tropical bathroom in Hawaii with recessed-panel cabinets, black cabinets, an undermount sink, beige floor, green benchtops, a single vanity, a floating vanity and wood.
Photo of a tropical bathroom in Hawaii with recessed-panel cabinets, black cabinets, an undermount sink, beige floor, green benchtops, a single vanity, a floating vanity and wood.

The owners of this classic “old-growth Oak trim-work and arches” 1½ story 2 BR Tudor were looking to increase the size and functionality of their first-floor bath. Their wish list included a walk-in steam shower, tiled floors and walls. They wanted to incorporate those arches where possible – a style echoed throughout the home. They also were looking for a way for someone using a wheelchair to easily access the room.
The project began by taking the former bath down to the studs and removing part of the east wall. Space was created by relocating a portion of a closet in the adjacent bedroom and part of a linen closet located in the hallway. Moving the commode and a new cabinet into the newly created space creates an illusion of a much larger bath and showcases the shower. The linen closet was converted into a shallow medicine cabinet accessed using the existing linen closet door.
The door to the bath itself was enlarged, and a pocket door installed to enhance traffic flow.
The walk-in steam shower uses a large glass door that opens in or out. The steam generator is in the basement below, saving space. The tiled shower floor is crafted with sliced earth pebbles mosaic tiling. Coy fish are incorporated in the design surrounding the drain.
Shower walls and vanity area ceilings are constructed with 3” X 6” Kyle Subway tile in dark green. The light from the two bright windows plays off the surface of the Subway tile is an added feature.
The remaining bath floor is made 2” X 2” ceramic tile, surrounded with more of the pebble tiling found in the shower and trying the two rooms together. The right choice of grout is the final design touch for this beautiful floor.
The new vanity is located where the original tub had been, repeating the arch as a key design feature. The Vanity features a granite countertop and large under-mounted sink with brushed nickel fixtures. The white vanity cabinet features two sets of large drawers.
The untiled walls feature a custom wallpaper of Henri Rousseau’s “The Equatorial Jungle, 1909,” featured in the national gallery of art. https://www.nga.gov/collection/art-object-page.46688.html
The owners are delighted in the results. This is their forever home.
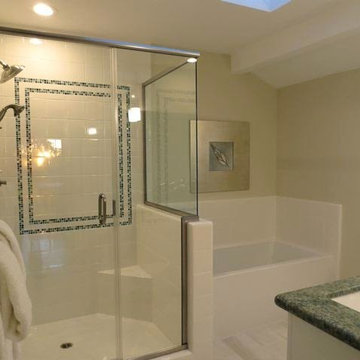
We completely gutted, remodeled and added on. We put in insulation in the walls, attic and added on the master bathroom and bedroom.
This is an example of a mid-sized contemporary master bathroom in Sacramento with shaker cabinets, white cabinets, an alcove tub, a corner shower, white tile, porcelain tile, beige walls, an undermount sink, granite benchtops, a hinged shower door and green benchtops.
This is an example of a mid-sized contemporary master bathroom in Sacramento with shaker cabinets, white cabinets, an alcove tub, a corner shower, white tile, porcelain tile, beige walls, an undermount sink, granite benchtops, a hinged shower door and green benchtops.
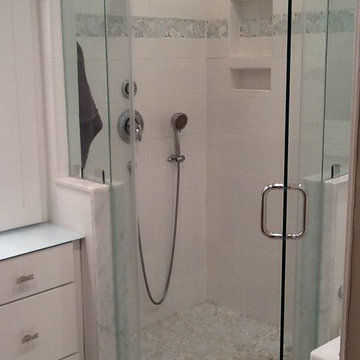
This is an example of a mid-sized eclectic master bathroom in Philadelphia with white cabinets, a corner shower, a two-piece toilet, blue tile, gray tile, a drop-in sink, glass benchtops, white floor, a hinged shower door, recessed-panel cabinets, ceramic tile, beige walls, porcelain floors and green benchtops.
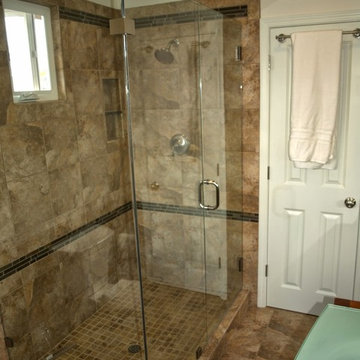
Photo of a mid-sized transitional 3/4 bathroom in Los Angeles with a corner shower, brown tile, porcelain tile, white walls, porcelain floors, an integrated sink, glass benchtops, brown floor, a hinged shower door, green benchtops and a two-piece toilet.
Brown Bathroom Design Ideas with Green Benchtops
1