Brown Bathroom Design Ideas with Laminate Benchtops
Refine by:
Budget
Sort by:Popular Today
1 - 20 of 2,859 photos
Item 1 of 3

Photo of a mid-sized contemporary 3/4 bathroom in Brisbane with dark wood cabinets, a freestanding tub, an open shower, a one-piece toilet, pink tile, matchstick tile, pink walls, ceramic floors, a vessel sink, laminate benchtops, grey floor, an open shower, black benchtops, a single vanity, a floating vanity and flat-panel cabinets.

Reforma integral de vivienda en Barcelona
Inspiration for a small mediterranean 3/4 bathroom in Barcelona with flat-panel cabinets, beige cabinets, an alcove shower, a wall-mount toilet, beige tile, beige walls, concrete floors, a vessel sink, laminate benchtops, beige floor, a sliding shower screen, beige benchtops, a single vanity and a floating vanity.
Inspiration for a small mediterranean 3/4 bathroom in Barcelona with flat-panel cabinets, beige cabinets, an alcove shower, a wall-mount toilet, beige tile, beige walls, concrete floors, a vessel sink, laminate benchtops, beige floor, a sliding shower screen, beige benchtops, a single vanity and a floating vanity.

Design ideas for a mid-sized midcentury 3/4 bathroom in Vancouver with an alcove tub, an alcove shower, a two-piece toilet, white tile, ceramic tile, white walls, terrazzo floors, a drop-in sink, laminate benchtops, white floor, a sliding shower screen, white benchtops, a single vanity and a floating vanity.
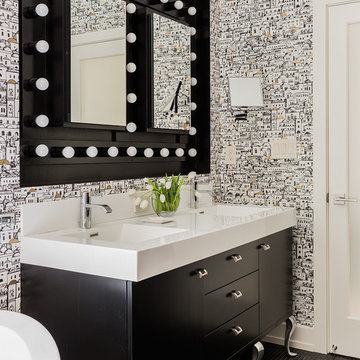
Michael Lee
Inspiration for a large transitional master bathroom in Boston with an integrated sink, black cabinets, multi-coloured walls, laminate benchtops, a freestanding tub, an open shower, black tile, mosaic tile, mosaic tile floors, black floor and flat-panel cabinets.
Inspiration for a large transitional master bathroom in Boston with an integrated sink, black cabinets, multi-coloured walls, laminate benchtops, a freestanding tub, an open shower, black tile, mosaic tile, mosaic tile floors, black floor and flat-panel cabinets.

Une maison de maître du XIXème, entièrement rénovée, aménagée et décorée pour démarrer une nouvelle vie. Le RDC est repensé avec de nouveaux espaces de vie et une belle cuisine ouverte ainsi qu’un bureau indépendant. Aux étages, six chambres sont aménagées et optimisées avec deux salles de bains très graphiques. Le tout en parfaite harmonie et dans un style naturellement chic.
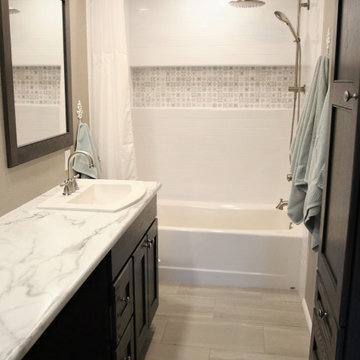
Master Bath Remodel showcases new vanity cabinets, linen closet, and countertops with top mount sink. Shower / Tub surround completed with a large white subway tile and a large Italian inspired mosaic wall niche. Tile floors tie all the elements together in this beautiful bathroom.
Client loved their beautiful bathroom remodel: "French Creek Designs was easy to work with and provided us with a quality product. Karen guided us in making choices for our bathroom remodels that are beautiful and functional. Their showroom is stocked with the latest designs and materials. Definitely would work with them in the future."
French Creek Designs Kitchen & Bath Design Center
Making Your Home Beautiful One Room at A Time…
French Creek Designs Kitchen & Bath Design Studio - where selections begin. Let us design and dream with you. Overwhelmed on where to start that home improvement, kitchen or bath project? Let our designers sit down with you and take the overwhelming out of the picture and assist in choosing your materials. Whether new construction, full remodel or just a partial remodel, we can help you to make it an enjoyable experience to design your dream space. Call to schedule your free design consultation today with one of our exceptional designers 307-337-4500.
#openforbusiness #casper #wyoming #casperbusiness #frenchcreekdesigns #shoplocal #casperwyoming #bathremodeling #bathdesigners #cabinets #countertops #knobsandpulls #sinksandfaucets #flooring #tileandmosiacs #homeimprovement #masterbath #guestbath #smallbath #luxurybath
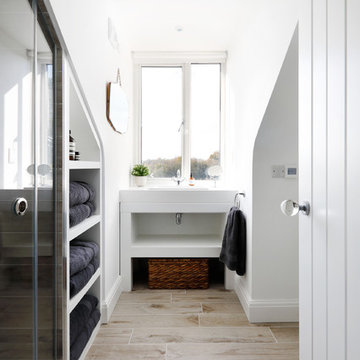
Emma Wood
Inspiration for a small contemporary master bathroom in Sussex with white cabinets, white walls, ceramic floors, laminate benchtops, beige floor, a sliding shower screen, open cabinets, a two-piece toilet and a console sink.
Inspiration for a small contemporary master bathroom in Sussex with white cabinets, white walls, ceramic floors, laminate benchtops, beige floor, a sliding shower screen, open cabinets, a two-piece toilet and a console sink.
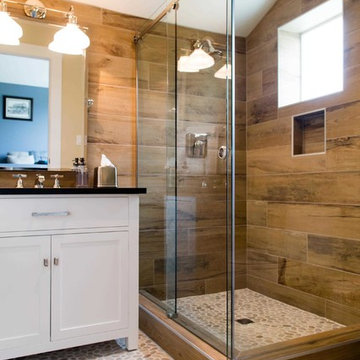
Photos by Trevor Povah
Design ideas for a mid-sized beach style master bathroom in San Luis Obispo with furniture-like cabinets, white cabinets, a corner shower, brown tile, ceramic tile, brown walls, mosaic tile floors, a drop-in sink, laminate benchtops, beige floor and a sliding shower screen.
Design ideas for a mid-sized beach style master bathroom in San Luis Obispo with furniture-like cabinets, white cabinets, a corner shower, brown tile, ceramic tile, brown walls, mosaic tile floors, a drop-in sink, laminate benchtops, beige floor and a sliding shower screen.
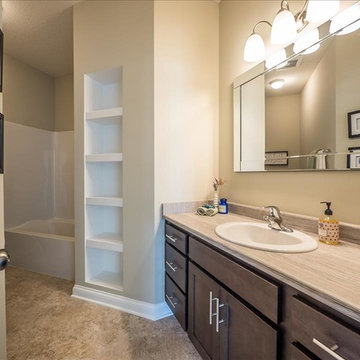
The master bath features a built in shower with ceramic floor to match. The vanity features a square edged laminate profile. Featuring the Moen Dartmoor faucet in chrome finish. The stained built in featuring towel storage really works well in this bathroom. This is another nice touch from Matt Lancia Signature Homes

A deux pas du canal de l’Ourq dans le XIXè arrondissement de Paris, cet appartement était bien loin d’en être un. Surface vétuste et humide, corroborée par des problématiques structurelles importantes, le local ne présentait initialement aucun atout. Ce fut sans compter sur la faculté de projection des nouveaux acquéreurs et d’un travail important en amont du bureau d’étude Védia Ingéniérie, que cet appartement de 27m2 a pu se révéler. Avec sa forme rectangulaire et ses 3,00m de hauteur sous plafond, le potentiel de l’enveloppe architecturale offrait à l’équipe d’Ameo Concept un terrain de jeu bien prédisposé. Le challenge : créer un espace nuit indépendant et allier toutes les fonctionnalités d’un appartement d’une surface supérieure, le tout dans un esprit chaleureux reprenant les codes du « bohème chic ». Tout en travaillant les verticalités avec de nombreux rangements se déclinant jusqu’au faux plafond, une cuisine ouverte voit le jour avec son espace polyvalent dinatoire/bureau grâce à un plan de table rabattable, une pièce à vivre avec son canapé trois places, une chambre en second jour avec dressing, une salle d’eau attenante et un sanitaire séparé. Les surfaces en cannage se mêlent au travertin naturel, essences de chêne et zelliges aux nuances sables, pour un ensemble tout en douceur et caractère. Un projet clé en main pour cet appartement fonctionnel et décontracté destiné à la location.

Interior and Exterior Renovations to existing HGTV featured Tiny Home. We modified the exterior paint color theme and painted the interior of the tiny home to give it a fresh look. The interior of the tiny home has been decorated and furnished for use as an AirBnb space. Outdoor features a new custom built deck and hot tub space.
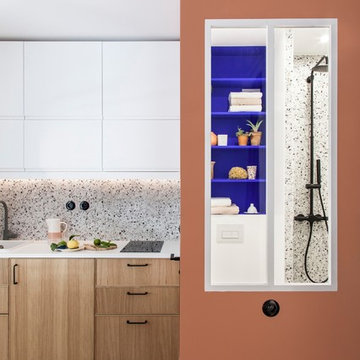
Mini salle d'eau dans une boîte terracota.
Inspiration for a small modern bathroom in Paris with open cabinets, blue cabinets, an alcove shower, a wall-mount toilet, multi-coloured tile, ceramic tile, blue walls, terrazzo floors, a wall-mount sink, laminate benchtops, multi-coloured floor, an open shower and white benchtops.
Inspiration for a small modern bathroom in Paris with open cabinets, blue cabinets, an alcove shower, a wall-mount toilet, multi-coloured tile, ceramic tile, blue walls, terrazzo floors, a wall-mount sink, laminate benchtops, multi-coloured floor, an open shower and white benchtops.
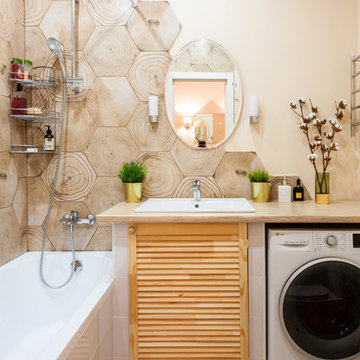
Галкина Ольга
Photo of a small scandinavian master bathroom in Moscow with louvered cabinets, a shower/bathtub combo, ceramic tile, beige walls, ceramic floors, laminate benchtops, beige benchtops, light wood cabinets, a drop-in tub, beige tile, a drop-in sink and beige floor.
Photo of a small scandinavian master bathroom in Moscow with louvered cabinets, a shower/bathtub combo, ceramic tile, beige walls, ceramic floors, laminate benchtops, beige benchtops, light wood cabinets, a drop-in tub, beige tile, a drop-in sink and beige floor.
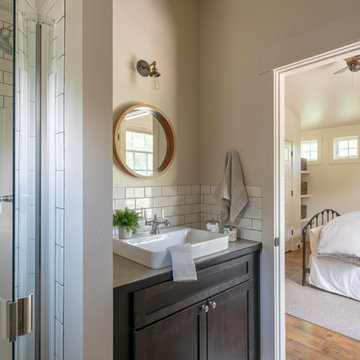
Small transitional 3/4 bathroom in Other with shaker cabinets, dark wood cabinets, an alcove shower, white tile, subway tile, beige walls, medium hardwood floors, a vessel sink, laminate benchtops, brown floor, a hinged shower door and beige benchtops.
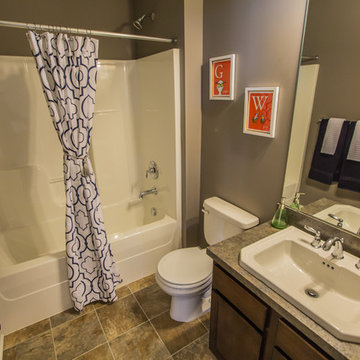
Dave Niziolek
Design ideas for a small transitional bathroom in Philadelphia with a drop-in sink, shaker cabinets, medium wood cabinets, laminate benchtops, an alcove tub, a shower/bathtub combo, beige tile, beige walls, linoleum floors and a two-piece toilet.
Design ideas for a small transitional bathroom in Philadelphia with a drop-in sink, shaker cabinets, medium wood cabinets, laminate benchtops, an alcove tub, a shower/bathtub combo, beige tile, beige walls, linoleum floors and a two-piece toilet.
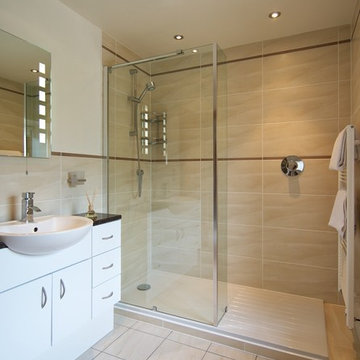
© Niall Hastie Photography
Inspiration for a mid-sized contemporary master bathroom in Other with a drop-in sink, a double shower, ceramic floors, white cabinets, laminate benchtops, a wall-mount toilet, beige tile, ceramic tile and beige walls.
Inspiration for a mid-sized contemporary master bathroom in Other with a drop-in sink, a double shower, ceramic floors, white cabinets, laminate benchtops, a wall-mount toilet, beige tile, ceramic tile and beige walls.

Design ideas for a small contemporary kids bathroom in Grenoble with brown cabinets, an undermount tub, a wall-mount toilet, brown tile, wood-look tile, wood-look tile, a trough sink, laminate benchtops, brown floor, brown benchtops, a single vanity and a built-in vanity.
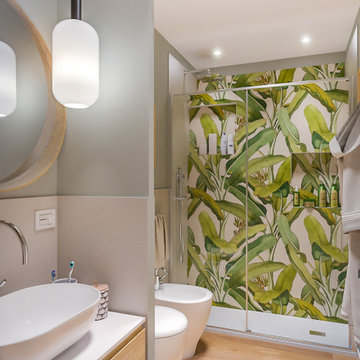
Liadesign
This is an example of a small contemporary 3/4 bathroom in Milan with flat-panel cabinets, light wood cabinets, an alcove shower, a two-piece toilet, multi-coloured tile, porcelain tile, green walls, light hardwood floors, a vessel sink, laminate benchtops, a sliding shower screen, white benchtops, a single vanity, a floating vanity and recessed.
This is an example of a small contemporary 3/4 bathroom in Milan with flat-panel cabinets, light wood cabinets, an alcove shower, a two-piece toilet, multi-coloured tile, porcelain tile, green walls, light hardwood floors, a vessel sink, laminate benchtops, a sliding shower screen, white benchtops, a single vanity, a floating vanity and recessed.
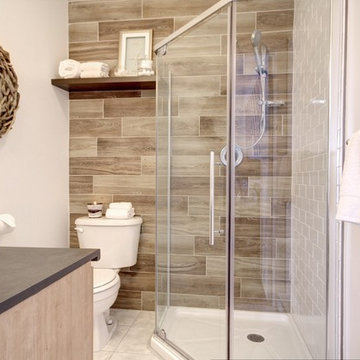
Lyne Brunet
Small country 3/4 bathroom in Montreal with light wood cabinets, a corner shower, a two-piece toilet, white tile, ceramic tile, white walls, ceramic floors, a vessel sink and laminate benchtops.
Small country 3/4 bathroom in Montreal with light wood cabinets, a corner shower, a two-piece toilet, white tile, ceramic tile, white walls, ceramic floors, a vessel sink and laminate benchtops.
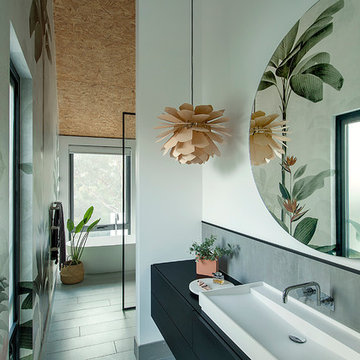
Master Ensuite
photo by Jody Darcy
Design ideas for a mid-sized contemporary master bathroom in Perth with black cabinets, a freestanding tub, an open shower, gray tile, ceramic tile, white walls, ceramic floors, a vessel sink, laminate benchtops, grey floor, an open shower, black benchtops and flat-panel cabinets.
Design ideas for a mid-sized contemporary master bathroom in Perth with black cabinets, a freestanding tub, an open shower, gray tile, ceramic tile, white walls, ceramic floors, a vessel sink, laminate benchtops, grey floor, an open shower, black benchtops and flat-panel cabinets.
Brown Bathroom Design Ideas with Laminate Benchtops
1