Brown Bathroom Design Ideas with Marble Benchtops
Refine by:
Budget
Sort by:Popular Today
1 - 20 of 23,229 photos
Item 1 of 3

Transitional master bathroom in Sydney with white cabinets, a freestanding tub, an alcove shower, a two-piece toilet, white tile, marble, white walls, medium hardwood floors, a trough sink, marble benchtops, brown floor, a hinged shower door, white benchtops, an enclosed toilet, a double vanity and a floating vanity.

Luxury new home. Guest bathroom is an eye catcher boasting floating cabinetry and shadow lines at the wall and ceiling junction
Inspiration for a large contemporary bathroom in Sydney with black cabinets, beige tile, cement tile, beige walls, ceramic floors, a drop-in sink, marble benchtops, beige floor, an open shower, white benchtops, a shower seat, a double vanity and a floating vanity.
Inspiration for a large contemporary bathroom in Sydney with black cabinets, beige tile, cement tile, beige walls, ceramic floors, a drop-in sink, marble benchtops, beige floor, an open shower, white benchtops, a shower seat, a double vanity and a floating vanity.
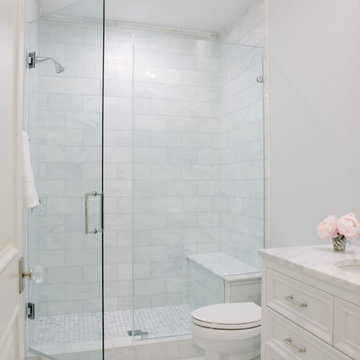
Photo By:
Aimée Mazzenga
Photo of a transitional bathroom in Chicago with white cabinets, an alcove shower, a two-piece toilet, white tile, grey walls, porcelain floors, an undermount sink, marble benchtops, grey floor, a hinged shower door, white benchtops and recessed-panel cabinets.
Photo of a transitional bathroom in Chicago with white cabinets, an alcove shower, a two-piece toilet, white tile, grey walls, porcelain floors, an undermount sink, marble benchtops, grey floor, a hinged shower door, white benchtops and recessed-panel cabinets.

Our clients wished for a larger main bathroom with more light and storage. We expanded the footprint and used light colored marble tile, countertops and paint colors to give the room a brighter feel and added a cherry wood vanity to warm up the space. The matt black finish of the glass shower panels and the mirrors allows for top billing in this design and gives it a more modern feel.
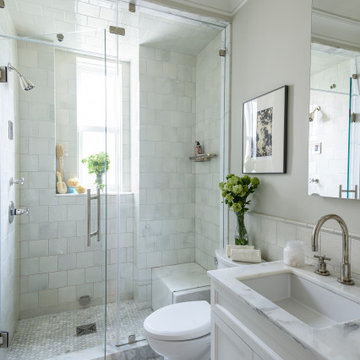
Design ideas for a mid-sized traditional 3/4 bathroom in New York with recessed-panel cabinets, white cabinets, an alcove shower, a two-piece toilet, white tile, subway tile, beige walls, marble floors, an undermount sink, marble benchtops, grey floor, a hinged shower door and white benchtops.
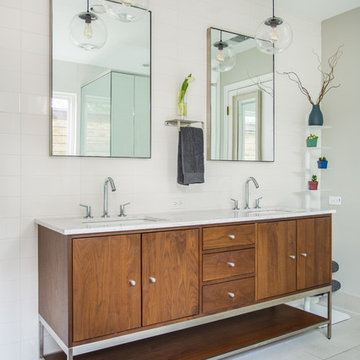
After reviving their kitchen, this couple was ready to tackle the master bathroom by getting rid of some Venetian plaster and a built in tub, removing fur downs and a bulky shower surround, and just making the entire space feel lighter, brighter, and bringing into a more mid-century style space.
The cabinet is a freestanding furniture piece that we allowed the homeowner to purchase themselves to save a little bit on cost, and it came with prefabricated with a counter and undermount sinks. We installed 2 floating shelves in walnut above the commode to match the vanity piece.
The faucets are Hansgrohe Talis S widespread in chrome, and the tub filler is from the same collection. The shower control, also from Hansgrohe, is the Ecostat S Pressure Balance with a Croma SAM Set Plus shower head set.
The gorgeous freestanding soaking tub if from Jason - the Forma collection. The commode is a Toto Drake II two-piece, elongated.
Tile was really fun to play with in this space so there is a pretty good mix. The floor tile is from Daltile in their Fabric Art Modern Textile in white. We kept is fairly simple on the vanity back wall, shower walls and tub surround walls with an Interceramic IC Brites White in their wall tile collection. A 1" hex on the shower floor is from Daltile - the Keystones collection. The accent tiles were very fun to choose and we settled on Daltile Natural Hues - Paprika in the shower, and Jade by the tub.
The wall color was updated to a neutral Gray Screen from Sherwin Williams, with Extra White as the ceiling color.
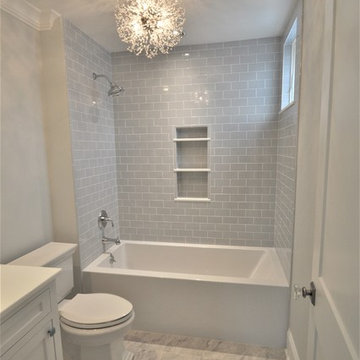
This is an example of a small transitional 3/4 bathroom in New York with shaker cabinets, white cabinets, an alcove tub, a shower/bathtub combo, a two-piece toilet, gray tile, subway tile, grey walls, marble floors, marble benchtops, grey floor and white benchtops.
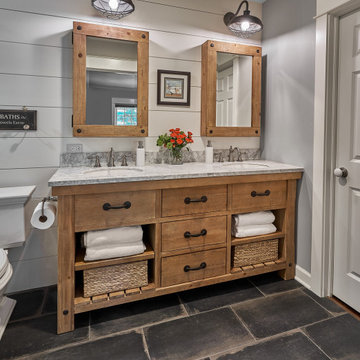
A master bath renovation in a lake front home with a farmhouse vibe and easy to maintain finishes.
Photo of a mid-sized country 3/4 bathroom in Chicago with distressed cabinets, marble benchtops, white benchtops, a freestanding vanity, grey walls, porcelain floors, black floor, a double vanity, planked wall panelling, an enclosed toilet and flat-panel cabinets.
Photo of a mid-sized country 3/4 bathroom in Chicago with distressed cabinets, marble benchtops, white benchtops, a freestanding vanity, grey walls, porcelain floors, black floor, a double vanity, planked wall panelling, an enclosed toilet and flat-panel cabinets.
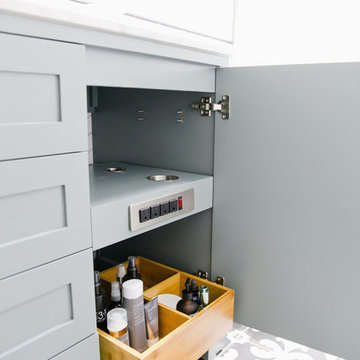
This crisp and clean bathroom renovation boost bright white herringbone wall tile with a delicate matte black accent along the chair rail. the floors plan a leading roll with their unique pattern and the vanity adds warmth with its rich blue green color tone and is full of unique storage.
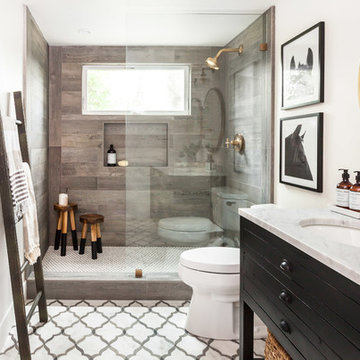
Kat Alves-Photography
Small country bathroom in Sacramento with black cabinets, an open shower, a one-piece toilet, multi-coloured tile, stone tile, white walls, marble floors, an undermount sink, marble benchtops, flat-panel cabinets and a freestanding vanity.
Small country bathroom in Sacramento with black cabinets, an open shower, a one-piece toilet, multi-coloured tile, stone tile, white walls, marble floors, an undermount sink, marble benchtops, flat-panel cabinets and a freestanding vanity.

Master bath with contemporary and rustic elements; clean-lined shower walls and door; stone countertop above custom wood cabinets; reclaimed timber and wood ceiling
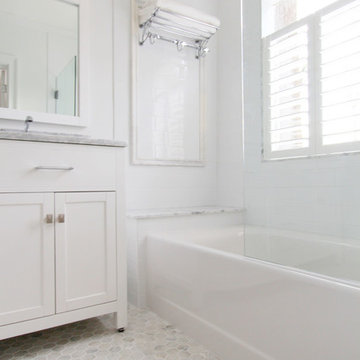
The detailed plans for this bathroom can be purchased here: https://www.changeyourbathroom.com/shop/simple-yet-elegant-bathroom-plans/ Small bathroom with Carrara marble hex tile on floor, ceramic subway tile on shower walls, marble counter top, marble bench seat, marble trimming out window, water resistant marine shutters in shower, towel rack with capital picture frame, frameless glass panel with hinges. Atlanta Bathroom

Mid-sized country 3/4 bathroom in Denver with shaker cabinets, white cabinets, an alcove shower, a two-piece toilet, white tile, subway tile, white walls, an undermount sink, grey floor, white benchtops, a built-in vanity, an alcove tub, ceramic floors, marble benchtops, a shower curtain and a single vanity.
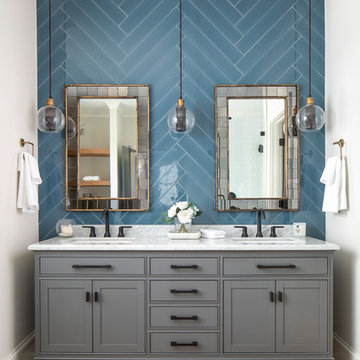
Joe Purvis Photos
Photo of a large transitional master bathroom in Charlotte with grey cabinets, blue tile, marble benchtops, white walls, light hardwood floors, an undermount sink, white benchtops and beaded inset cabinets.
Photo of a large transitional master bathroom in Charlotte with grey cabinets, blue tile, marble benchtops, white walls, light hardwood floors, an undermount sink, white benchtops and beaded inset cabinets.
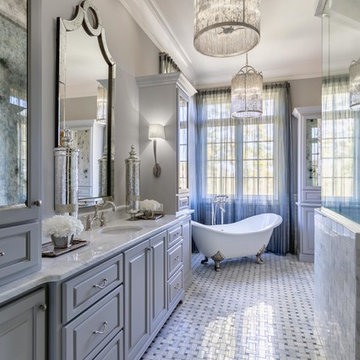
Photographer - Marty Paoletta
Photo of a large traditional master bathroom in Nashville with grey cabinets, a freestanding tub, an alcove shower, a two-piece toilet, white tile, ceramic tile, grey walls, ceramic floors, an undermount sink, marble benchtops, grey floor, a hinged shower door, grey benchtops and raised-panel cabinets.
Photo of a large traditional master bathroom in Nashville with grey cabinets, a freestanding tub, an alcove shower, a two-piece toilet, white tile, ceramic tile, grey walls, ceramic floors, an undermount sink, marble benchtops, grey floor, a hinged shower door, grey benchtops and raised-panel cabinets.

One of the main features of the space is the natural lighting. The windows allow someone to feel they are in their own private oasis. The wide plank European oak floors, with a brushed finish, contribute to the warmth felt in this bathroom, along with warm neutrals, whites and grays. The counter tops are a stunning Calcatta Latte marble as is the basket weaved shower floor, 1x1 square mosaics separating each row of the large format, rectangular tiles, also marble. Lighting is key in any bathroom and there is more than sufficient lighting provided by Ralph Lauren, by Circa Lighting. Classic, custom designed cabinetry optimizes the space by providing plenty of storage for toiletries, linens and more. Holger Obenaus Photography did an amazing job capturing this light filled and luxurious master bathroom. Built by Novella Homes and designed by Lorraine G Vale
Holger Obenaus Photography
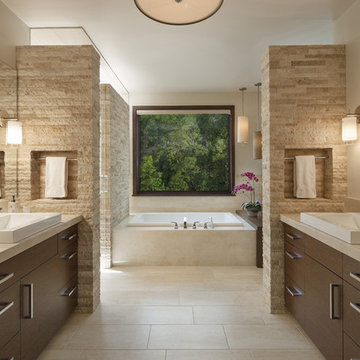
Jim Bartsch
Photo of a contemporary master bathroom in Denver with a vessel sink, flat-panel cabinets, dark wood cabinets, marble benchtops, travertine floors, a drop-in tub, beige tile, beige walls and travertine.
Photo of a contemporary master bathroom in Denver with a vessel sink, flat-panel cabinets, dark wood cabinets, marble benchtops, travertine floors, a drop-in tub, beige tile, beige walls and travertine.
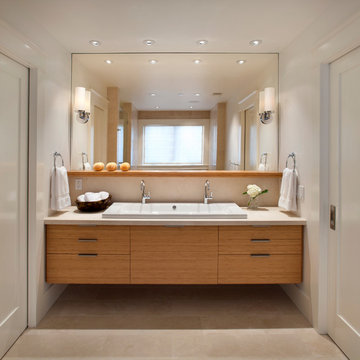
Design ideas for a contemporary bathroom in San Francisco with a trough sink, limestone floors and marble benchtops.

Primary luxury bathroom with large floating vanity with white flush-panel cabinets and brass cabinet hardware, marble slab countertops with double under-mount porcelain sinks. Operable transom windows above the large mirror. White walls and ceiling along with white stone floor tile in a contemporary home in Berkeley/Oakland hills.
Jonathan Mitchell Photography
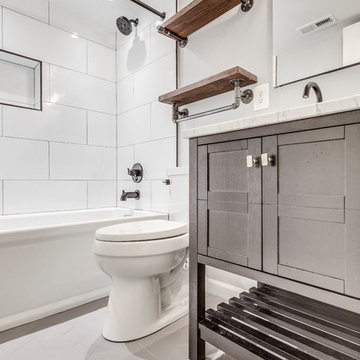
This is an example of a small transitional 3/4 bathroom in DC Metro with an alcove tub, a shower/bathtub combo, white tile, porcelain tile, an undermount sink, marble benchtops, a shower curtain, grey benchtops, dark wood cabinets, a two-piece toilet, grey walls, white floor and shaker cabinets.
Brown Bathroom Design Ideas with Marble Benchtops
1