Brown Bathroom Design Ideas with Marble Floors
Refine by:
Budget
Sort by:Popular Today
1 - 20 of 13,896 photos
Item 1 of 3
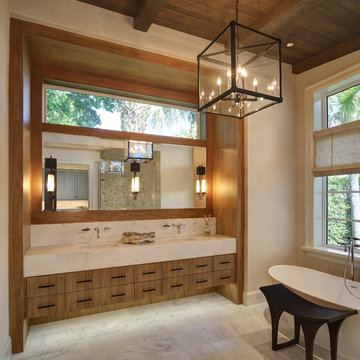
Photo of an expansive contemporary master bathroom in Cleveland with flat-panel cabinets, medium wood cabinets, a freestanding tub, marble floors, an undermount sink, marble benchtops, stone tile, beige walls, gray tile, white tile, white floor and white benchtops.
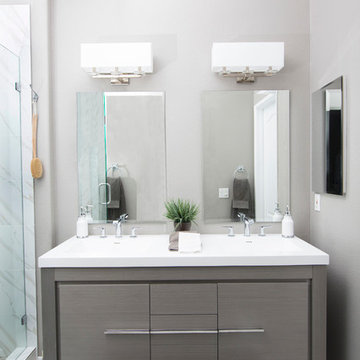
Leaving clear and clean spaces makes a world of difference - even in a limited area. Using the right color(s) can change an ordinary bathroom into a spa like experience.
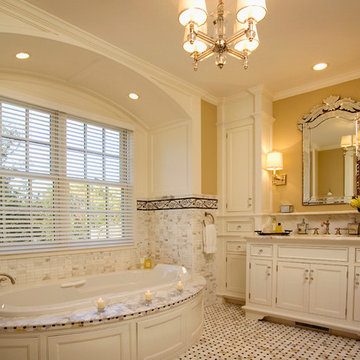
Photo of a mid-sized traditional master bathroom in Minneapolis with beige cabinets, a drop-in tub, black and white tile, yellow walls, an undermount sink, marble benchtops, recessed-panel cabinets, marble floors and white floor.

Master Bathroom remodel in North Fork vacation house. The marble tile floor flows straight through to the shower eliminating the need for a curb. A stationary glass panel keeps the water in and eliminates the need for a door. Glass tile on the walls compliments the marble on the floor while maintaining the modern feel of the space.

Located right off the Primary bedroom – this bathroom is located in the far corners of the house. It should be used as a retreat, to rejuvenate and recharge – exactly what our homeowners asked for. We came alongside our client – listening to the pain points and hearing the need and desire for a functional, calming retreat, a drastic change from the disjointed, previous space with exposed pipes from a previous renovation. We worked very closely through the design and materials selections phase, hand selecting the marble tile on the feature wall, sourcing luxe gold finishes and suggesting creative solutions (like the shower’s linear drain and the hidden niche on the inside of the shower’s knee wall). The Maax Tosca soaker tub is a main feature and our client's #1 request. Add the Toto Nexus bidet toilet and a custom double vanity with a countertop tower for added storage, this luxury retreat is a must for busy, working parents.

A stunning minimal primary bathroom features marble herringbone shower tiles, hexagon mosaic floor tiles, and niche. We removed the bathtub to make the shower area larger. Also features a modern floating toilet, floating quartz shower bench, and custom white oak shaker vanity with a stacked quartz countertop. It feels perfectly curated with a mix of matte black and brass metals. The simplicity of the bathroom is balanced out with the patterned marble floors.
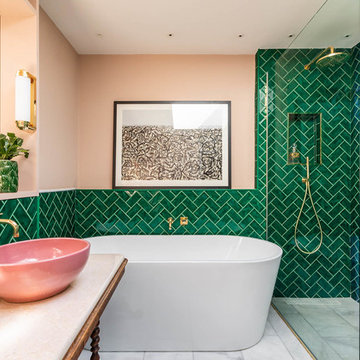
Green and pink guest bathroom with green metro tiles. brass hardware and pink sink.
This is an example of a large eclectic master bathroom in London with dark wood cabinets, a freestanding tub, an open shower, green tile, ceramic tile, pink walls, marble floors, a vessel sink, marble benchtops, grey floor, an open shower and white benchtops.
This is an example of a large eclectic master bathroom in London with dark wood cabinets, a freestanding tub, an open shower, green tile, ceramic tile, pink walls, marble floors, a vessel sink, marble benchtops, grey floor, an open shower and white benchtops.
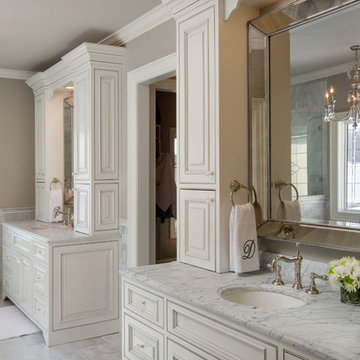
This Powell, Ohio Bathroom design was created by Senior Bathroom Designer Jim Deen of Dream Baths by Kitchen Kraft. Pictures by John Evans
Inspiration for a large traditional master bathroom in Columbus with an undermount sink, white cabinets, marble benchtops, gray tile, stone tile, grey walls, marble floors and recessed-panel cabinets.
Inspiration for a large traditional master bathroom in Columbus with an undermount sink, white cabinets, marble benchtops, gray tile, stone tile, grey walls, marble floors and recessed-panel cabinets.
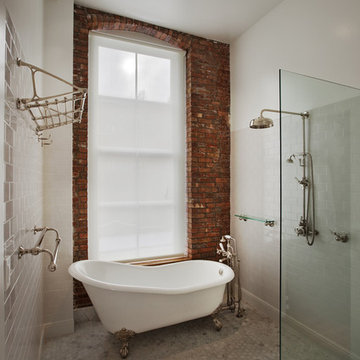
Photography by Eduard Hueber / archphoto
North and south exposures in this 3000 square foot loft in Tribeca allowed us to line the south facing wall with two guest bedrooms and a 900 sf master suite. The trapezoid shaped plan creates an exaggerated perspective as one looks through the main living space space to the kitchen. The ceilings and columns are stripped to bring the industrial space back to its most elemental state. The blackened steel canopy and blackened steel doors were designed to complement the raw wood and wrought iron columns of the stripped space. Salvaged materials such as reclaimed barn wood for the counters and reclaimed marble slabs in the master bathroom were used to enhance the industrial feel of the space.

Design ideas for a mid-sized modern master bathroom in DC Metro with shaker cabinets, blue cabinets, an alcove shower, a one-piece toilet, white tile, marble, white walls, marble floors, a console sink, granite benchtops, white floor, a sliding shower screen, white benchtops, a niche, a single vanity and a freestanding vanity.

We love how the mix of materials-- dark metals, white oak cabinetry and marble flooring-- all work together to create this sophisticated and relaxing space.
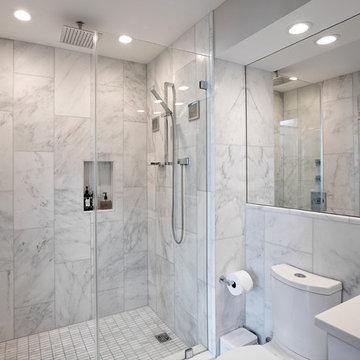
A clean modern white bathroom located in a Washington, DC condo.
Design ideas for a small modern master bathroom in DC Metro with white cabinets, an alcove shower, a one-piece toilet, white tile, marble, white walls, marble floors, an undermount sink, engineered quartz benchtops, white floor, a hinged shower door and white benchtops.
Design ideas for a small modern master bathroom in DC Metro with white cabinets, an alcove shower, a one-piece toilet, white tile, marble, white walls, marble floors, an undermount sink, engineered quartz benchtops, white floor, a hinged shower door and white benchtops.
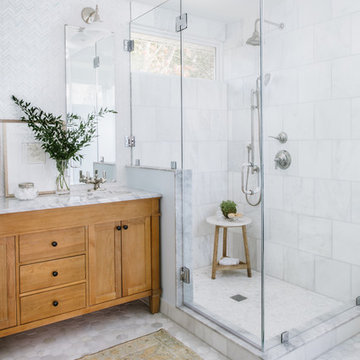
This master bath was reconfigured by opening up the wall between the former tub/shower, and a dry vanity. A new transom window added in much-needed natural light. The floors have radiant heat, with carrara marble hexagon tile. The vanity is semi-custom white oak, with a carrara top. Polished nickel fixtures finish the clean look.
Photo: Robert Radifera
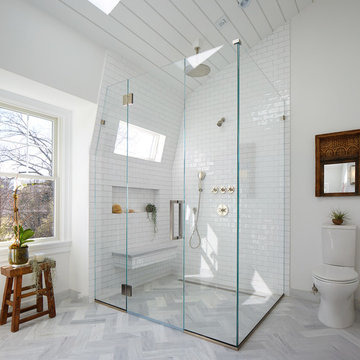
Photo of a large transitional master bathroom in New York with a corner shower, a two-piece toilet, white tile, subway tile, white walls, grey floor, marble floors, a pedestal sink, grey cabinets and marble benchtops.
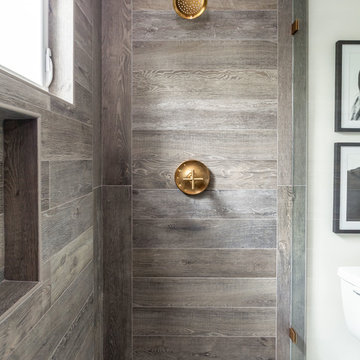
Kat Alves-Photography
Inspiration for a small country bathroom in Sacramento with black cabinets, an open shower, a one-piece toilet, multi-coloured tile, stone tile, white walls, marble floors, an undermount sink and marble benchtops.
Inspiration for a small country bathroom in Sacramento with black cabinets, an open shower, a one-piece toilet, multi-coloured tile, stone tile, white walls, marble floors, an undermount sink and marble benchtops.

Whole House Remodel in a modern spanish meets california casual aesthetic.
Transitional bathroom in San Diego with a freestanding tub, an alcove shower, a one-piece toilet, white walls, marble floors, an undermount sink, marble benchtops, a hinged shower door, a niche, a double vanity, a built-in vanity and shaker cabinets.
Transitional bathroom in San Diego with a freestanding tub, an alcove shower, a one-piece toilet, white walls, marble floors, an undermount sink, marble benchtops, a hinged shower door, a niche, a double vanity, a built-in vanity and shaker cabinets.

Inspiration for a transitional master bathroom in Los Angeles with medium wood cabinets, a freestanding tub, an alcove shower, marble, white walls, marble floors, an undermount sink, marble benchtops, grey floor, a hinged shower door, grey benchtops, a double vanity, a built-in vanity and flat-panel cabinets.

Bathroom renovation, Assisted client with floor, shower and wall tile selections and design.
Design ideas for a small traditional kids bathroom in Other with white cabinets, an alcove tub, a shower/bathtub combo, white tile, ceramic tile, white walls, marble floors, an undermount sink, marble benchtops, grey floor, a sliding shower screen, grey benchtops, a single vanity and a freestanding vanity.
Design ideas for a small traditional kids bathroom in Other with white cabinets, an alcove tub, a shower/bathtub combo, white tile, ceramic tile, white walls, marble floors, an undermount sink, marble benchtops, grey floor, a sliding shower screen, grey benchtops, a single vanity and a freestanding vanity.
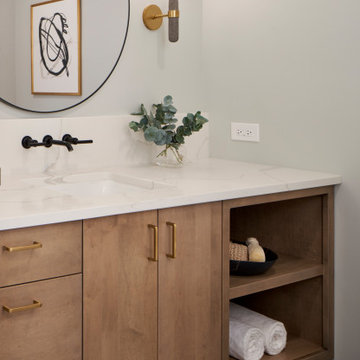
Photo of a small contemporary 3/4 bathroom in Chicago with flat-panel cabinets, brown cabinets, white tile, white walls, marble floors, engineered quartz benchtops, white benchtops, a single vanity, a floating vanity, an alcove shower, a one-piece toilet, an undermount sink, grey floor and a hinged shower door.

We love how the mix of materials-- dark metals, white oak cabinetry and marble flooring-- all work together to create this sophisticated and relaxing space.
Brown Bathroom Design Ideas with Marble Floors
1