Brown Bathroom Design Ideas with Mirror Tile
Refine by:
Budget
Sort by:Popular Today
1 - 20 of 90 photos
Item 1 of 3
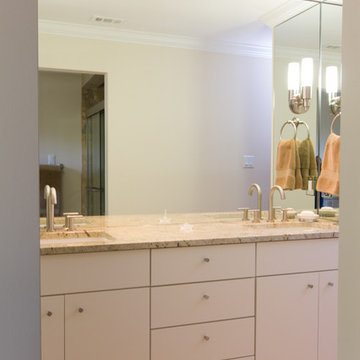
Bath with double vanity
Mid-sized contemporary bathroom in Austin with white cabinets, white walls, porcelain floors, an undermount sink, multi-coloured tile, mirror tile, granite benchtops, beige floor and white benchtops.
Mid-sized contemporary bathroom in Austin with white cabinets, white walls, porcelain floors, an undermount sink, multi-coloured tile, mirror tile, granite benchtops, beige floor and white benchtops.

This is an example of a mid-sized midcentury master bathroom in Sussex with flat-panel cabinets, medium wood cabinets, a drop-in tub, a wall-mount toilet, mirror tile, limestone floors, a drop-in sink, solid surface benchtops, white benchtops, a double vanity and a floating vanity.
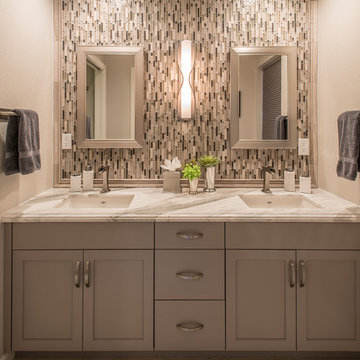
SCOTT SANDLER
Photo of a small transitional master bathroom in Phoenix with shaker cabinets, grey cabinets, a two-piece toilet, gray tile, mirror tile, a drop-in sink and marble benchtops.
Photo of a small transitional master bathroom in Phoenix with shaker cabinets, grey cabinets, a two-piece toilet, gray tile, mirror tile, a drop-in sink and marble benchtops.
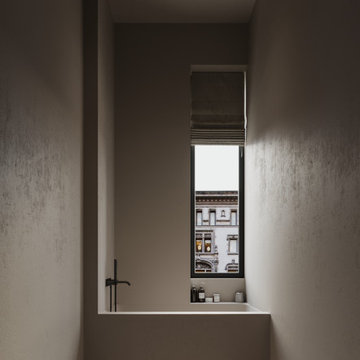
Cosa nasce cosa.
Una forma incontrando necessità chiama il desiderio. Così nascono forme nuove. Come conseguenze. Quando vengono progettate e controllate si arriva a forme giuste, desiderate e che rispettano necessità.
Vasca minimale in un bagno milanese. Resinato. Rigorosamente RAL 7044.
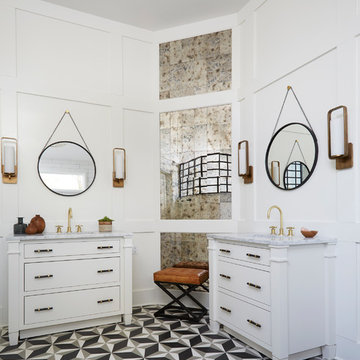
Transitional bathroom in Chicago with white cabinets, mirror tile, white walls, an undermount sink, multi-coloured floor, white benchtops, cement tiles and flat-panel cabinets.
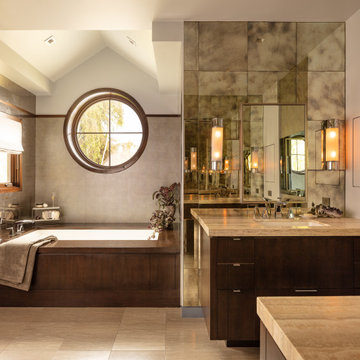
This is an example of a contemporary bathroom in Los Angeles with flat-panel cabinets, dark wood cabinets, an undermount tub, mirror tile, white walls, an undermount sink, grey floor, beige benchtops, a single vanity, a built-in vanity and vaulted.
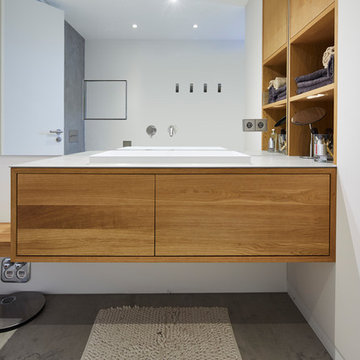
This is an example of a large contemporary master bathroom in Other with flat-panel cabinets, medium wood cabinets, a vessel sink, white tile, mirror tile, white walls, concrete floors, glass benchtops, grey floor, grey benchtops, a curbless shower and an open shower.
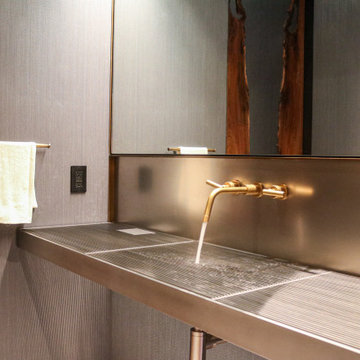
The Powder Grate Sink and Vanity are made of a sleek stainless steel, creating an industrial look in this sophisticated powder room. The vanity features a built in trash bin and formed sink with cross breaks. Grates are removable for convenient cleaning. Brass elements add a touch of warmth, including the sink faucet and sconce lining the top of the mirror. LED lights line the mirror and privacy wall for a sophisticated glow.

Inspiration for a mid-sized contemporary master bathroom in Los Angeles with flat-panel cabinets, dark wood cabinets, a freestanding tub, white walls, an integrated sink, a double vanity, a floating vanity, marble floors, marble benchtops, a niche, mirror tile, multi-coloured floor and multi-coloured benchtops.
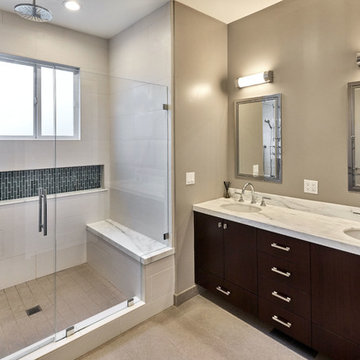
Mid-sized transitional master bathroom in San Francisco with shaker cabinets, black cabinets, an alcove shower, a one-piece toilet, white tile, mirror tile, beige walls, ceramic floors, an undermount sink, marble benchtops, beige floor and a hinged shower door.
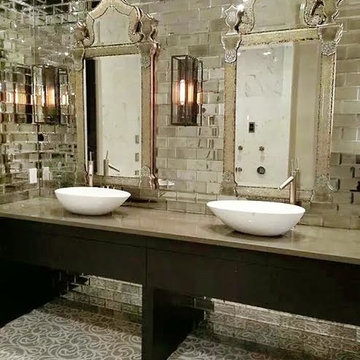
This master bathroom renovation is a beautiful mixture of materials and styles. With waterjet cut floor tile comprised of marble and glass, a delicate damask pattern is created under your feet. The antique mirrored tile puts a luxurious spin on the standard subway tile look.
What do we love most about this project? -- The layers of mirrored elements make us feel like we are in our own version of Versailles!
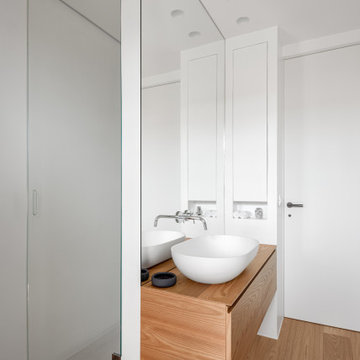
Vista del bagno padronale.
Il bagno padronale è contraddistinto da una precisa suddivisione interna delle varie zone d’impiego.
Una parete a specchio divide la zona lavabo dalla doccia, realizzata su nicchia.
Tutto lo spazio è stato sfruttato al centimetro, grazie alle nicchie ricavate per contenere gli oggetti d’uso quotidiano.
Il mobile porta-lavabo sospeso è in olmo ed è stato realizzato su misura.
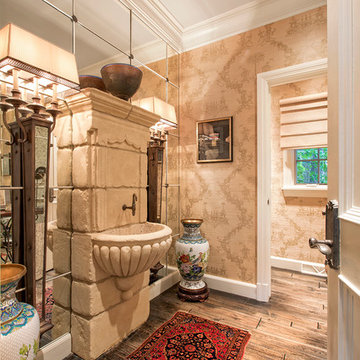
Design ideas for a traditional bathroom in Omaha with a wall-mount sink, mirror tile, brown walls and dark hardwood floors.
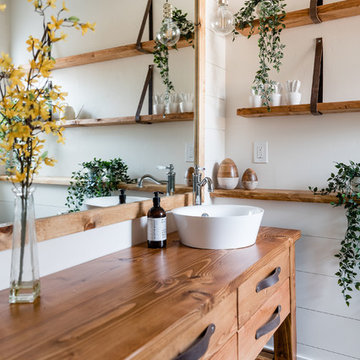
Stephanie Russo Photography
Design ideas for a small country master bathroom in Phoenix with medium wood cabinets, a corner shower, a one-piece toilet, white tile, mirror tile, white walls, mosaic tile floors, a vessel sink, wood benchtops, a hinged shower door and flat-panel cabinets.
Design ideas for a small country master bathroom in Phoenix with medium wood cabinets, a corner shower, a one-piece toilet, white tile, mirror tile, white walls, mosaic tile floors, a vessel sink, wood benchtops, a hinged shower door and flat-panel cabinets.
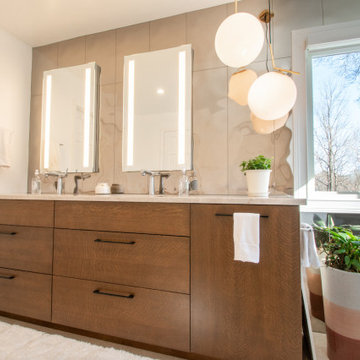
This is an example of a contemporary bathroom in Cincinnati with medium wood cabinets, mirror tile, granite benchtops, beige benchtops, a double vanity and a built-in vanity.
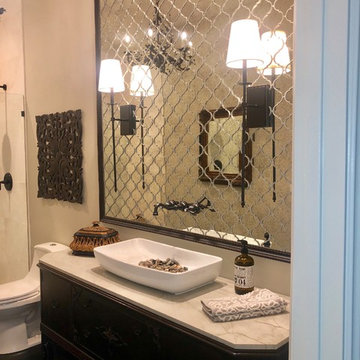
Inspiration for a mid-sized transitional bathroom in San Diego with furniture-like cabinets, dark wood cabinets, a one-piece toilet, mirror tile, a trough sink, quartzite benchtops, an open shower and white benchtops.
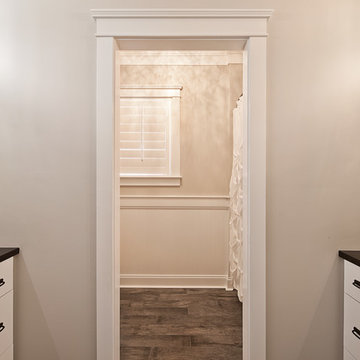
© Lassiter Photography
Small transitional kids bathroom in Charlotte with shaker cabinets, white cabinets, an alcove tub, an alcove shower, multi-coloured tile, mirror tile, beige walls, porcelain floors, a drop-in sink, granite benchtops, grey floor and a shower curtain.
Small transitional kids bathroom in Charlotte with shaker cabinets, white cabinets, an alcove tub, an alcove shower, multi-coloured tile, mirror tile, beige walls, porcelain floors, a drop-in sink, granite benchtops, grey floor and a shower curtain.
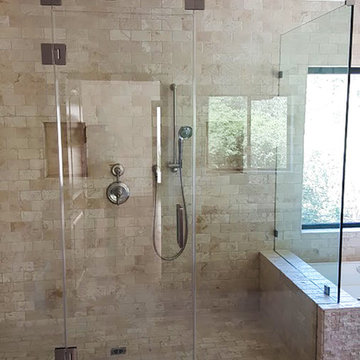
Hollywood Hills new construction hillside project. 3,650 sqf of living space: Open floor plan, Tremendous great rooms, gourmet kitchen, 2 Bathrooms and large family room.
Spacious rooms throughout the house, most of which open to the exterior creating a desirable indoor/outdoor flow.
Luxurious bathrooms. Private master suite, Several patios and built-in barbecue.
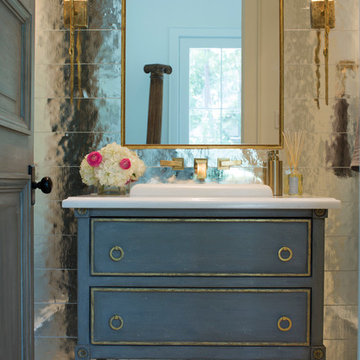
Felix Sanchez
Photo of a mid-sized traditional 3/4 bathroom in Houston with blue cabinets, a drop-in sink, mirror tile, ceramic floors, engineered quartz benchtops, grey floor and flat-panel cabinets.
Photo of a mid-sized traditional 3/4 bathroom in Houston with blue cabinets, a drop-in sink, mirror tile, ceramic floors, engineered quartz benchtops, grey floor and flat-panel cabinets.
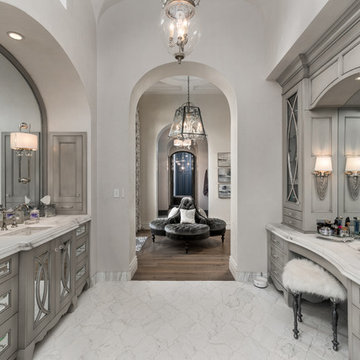
French Villa master bathroom features a double vanity with a single sink. Mirrored cabinets with crystal handles add to the glam of the space. A light custom tile surrounds the entire floor.
Brown Bathroom Design Ideas with Mirror Tile
1