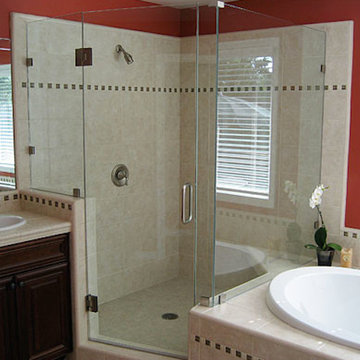Brown Bathroom Design Ideas with Red Walls
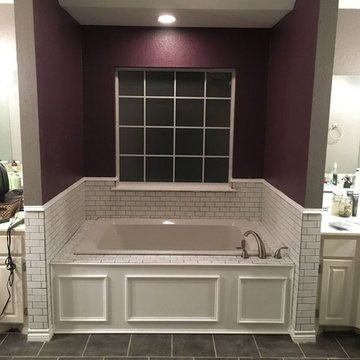
Design ideas for a mid-sized transitional master bathroom in Austin with recessed-panel cabinets, white cabinets, a hot tub, white tile, subway tile, red walls, ceramic floors, a drop-in sink, laminate benchtops and grey floor.
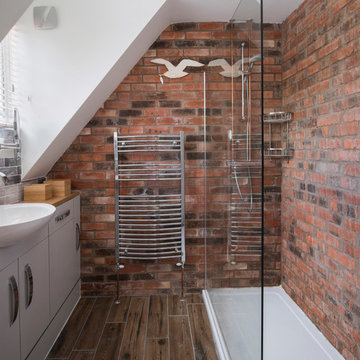
Industrial Themed apartment. Harborne, Birmingham.
The bricks are part of the structure the bricks where made water proof. Glass shower screen, white shower tray, Mixed grey tiles above the sink. Chrome radiator, Built in storage.
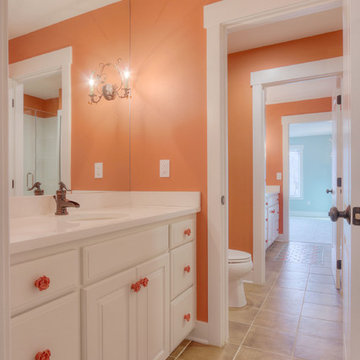
Lodge meets Jamaican beach. Photos by Wayne Sclesky
This is an example of a small beach style kids bathroom in Kansas City with raised-panel cabinets, white cabinets, marble benchtops, a one-piece toilet, porcelain tile, red walls, ceramic floors and brown tile.
This is an example of a small beach style kids bathroom in Kansas City with raised-panel cabinets, white cabinets, marble benchtops, a one-piece toilet, porcelain tile, red walls, ceramic floors and brown tile.

Smart Apartment B2 sviluppato all’interno della “Corte del Tiglio”, un progetto residenziale composto da 5 unità abitative, ciascuna dotata di giardino privato e vetrate a tutta altezza e ciascuna studiata con un proprio scenario cromatico. Le tonalità del B2 nascono dal contrasto tra il caldo e il freddo. Il rosso etrusco estremamente caldo del living viene “raffreddato” dal celeste chiarissimo di alcuni elementi. Ad unire e bilanciare il tutto interviene la sinuosità delle linee.
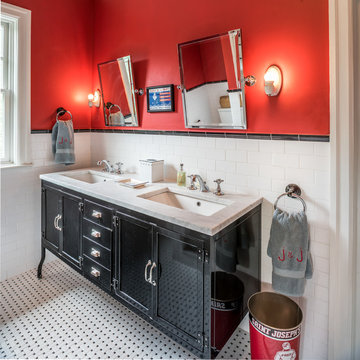
Angle Eye Photography
Photo of an eclectic kids bathroom in Philadelphia with black cabinets, black and white tile, white tile, subway tile, red walls, an undermount sink, marble benchtops and shaker cabinets.
Photo of an eclectic kids bathroom in Philadelphia with black cabinets, black and white tile, white tile, subway tile, red walls, an undermount sink, marble benchtops and shaker cabinets.
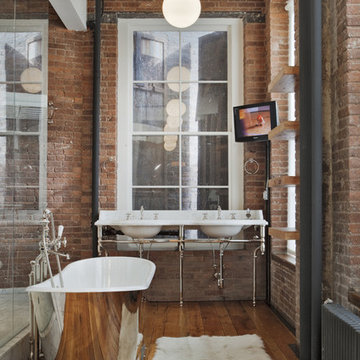
Photography by Eduard Hueber / archphoto
North and south exposures in this 3000 square foot loft in Tribeca allowed us to line the south facing wall with two guest bedrooms and a 900 sf master suite. The trapezoid shaped plan creates an exaggerated perspective as one looks through the main living space space to the kitchen. The ceilings and columns are stripped to bring the industrial space back to its most elemental state. The blackened steel canopy and blackened steel doors were designed to complement the raw wood and wrought iron columns of the stripped space. Salvaged materials such as reclaimed barn wood for the counters and reclaimed marble slabs in the master bathroom were used to enhance the industrial feel of the space.
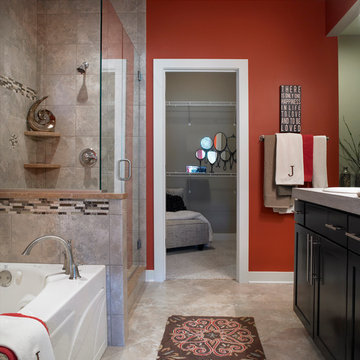
Jagoe Homes, Inc.
Project: Creekside at Deer Valley, Mulberry Craftsman Model Home.
Location: Owensboro, Kentucky. Elevation: Craftsman-C1, Site Number: CSDV 81.
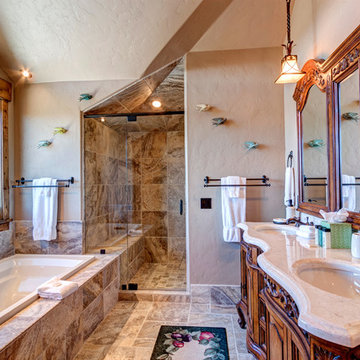
This is an example of a large country master bathroom in Denver with an alcove shower, beige tile, a hinged shower door, dark wood cabinets, a drop-in tub, limestone, red walls, limestone floors, an undermount sink, limestone benchtops, multi-coloured floor, multi-coloured benchtops and recessed-panel cabinets.
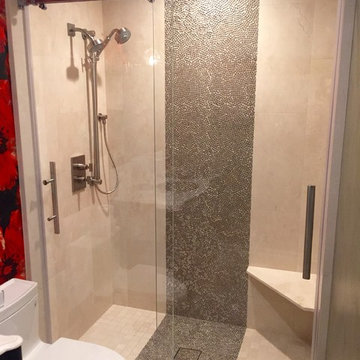
Introducing our new frameless euro double sliding shower! It features TWO sliding doors instead of our traditional euro slide that has one sliding door and one fixed panel. It is made with top of the line stainless steel hardware and comes in polished stainless, brushed stainless, and oil rubbed bronze finish! This system also features specially made poly carbonate seals that keep your doors from rolling open and have a water tight fit for your shower. This system is made with top of the line stainless steel hardware made in America, features a variety of 3/8" thick glass options, and comes in polished stainless, brushed stainless, and oil rubbed bronze finishes! Contact us today for a quote on this system!
Double Euro Sliding Shower in Brushed Stainless Hardware.
Shower door in Dana Point, CA
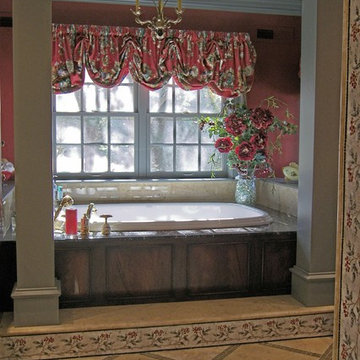
Rebecca Hardenburger
Large traditional master bathroom in Wichita with furniture-like cabinets, dark wood cabinets, a drop-in tub, red walls, marble floors, mosaic tile, tile benchtops, an alcove shower, a two-piece toilet and an undermount sink.
Large traditional master bathroom in Wichita with furniture-like cabinets, dark wood cabinets, a drop-in tub, red walls, marble floors, mosaic tile, tile benchtops, an alcove shower, a two-piece toilet and an undermount sink.
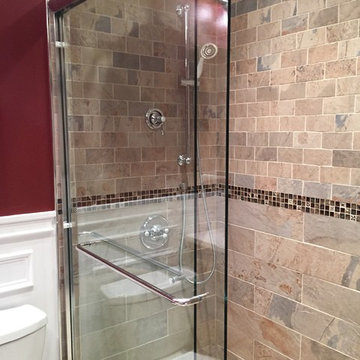
One of the most striking changes one can do in a bathroom remodel is go from a tub to a walk in shower. This is a trend that is catching on and getting more and more popular with people realizing that comfort is more important in the present time than resale value is in 20 years.
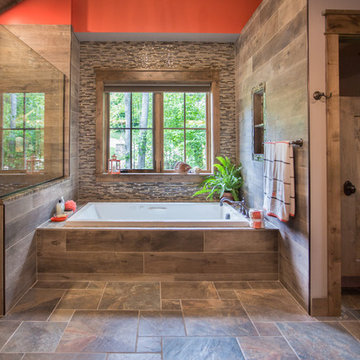
We were hired to design a Northern Michigan home for our clients to retire. They wanted an inviting “Mountain Rustic” style that would offer a casual, warm and inviting feeling while also taking advantage of the view of nearby Deer Lake. Most people downsize in retirement, but for our clients more space was a virtue. The main level provides a large kitchen that flows into open concept dining and living. With all their family and visitors, ample entertaining and gathering space was necessary. A cozy three-season room which also opens onto a large deck provide even more space. The bonus room above the attached four car garage was a perfect spot for a bunk room. A finished lower level provided even more space for the grandkids to claim as their own, while the main level master suite allows grandma and grandpa to have their own retreat. Rustic details like a reclaimed lumber wall that includes six different varieties of wood, large fireplace, exposed beams and antler chandelier lend to the rustic feel our client’s desired. Ultimately, we were able to capture and take advantage of as many views as possible while also maintaining the cozy and warm atmosphere on the interior. This gorgeous home with abundant space makes it easy for our clients to enjoy the company of their five children and seven grandchildren who come from near and far to enjoy the home.
- Jacqueline Southby Photography

Photo of a mid-sized contemporary 3/4 bathroom in Seattle with an alcove shower, gray tile, subway tile, red walls, porcelain floors, grey floor and a hinged shower door.
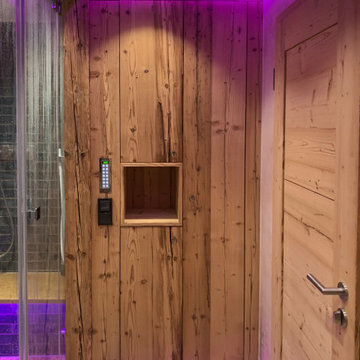
Stauraumschrank
Design ideas for an expansive country bathroom in Munich with flat-panel cabinets, brown cabinets, a hot tub, a curbless shower, a two-piece toilet, green tile, ceramic tile, red walls, limestone floors, with a sauna, a trough sink, granite benchtops, multi-coloured floor, a hinged shower door, brown benchtops, a shower seat, a single vanity, a floating vanity and recessed.
Design ideas for an expansive country bathroom in Munich with flat-panel cabinets, brown cabinets, a hot tub, a curbless shower, a two-piece toilet, green tile, ceramic tile, red walls, limestone floors, with a sauna, a trough sink, granite benchtops, multi-coloured floor, a hinged shower door, brown benchtops, a shower seat, a single vanity, a floating vanity and recessed.
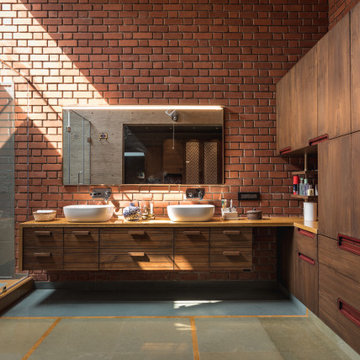
Expansive industrial master bathroom in Other with flat-panel cabinets, medium wood cabinets, a corner shower, red walls, a vessel sink, wood benchtops, grey floor, a hinged shower door, brown benchtops, a double vanity, a floating vanity and brick walls.
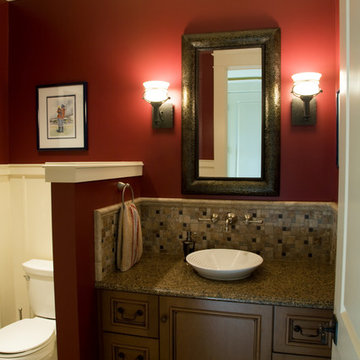
Mid-sized traditional 3/4 bathroom in Seattle with a vessel sink, beaded inset cabinets, dark wood cabinets, granite benchtops, a two-piece toilet, multi-coloured tile, mosaic tile and red walls.
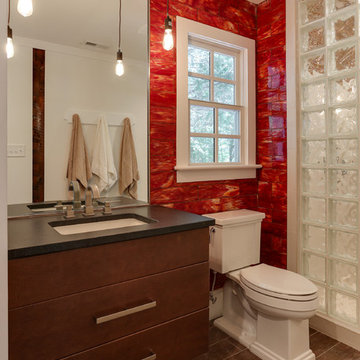
This homeowner has long since moved away from his family farm but still visits often and thought it was time to fix up this little house that had been neglected for years. He brought home ideas and objects he was drawn to from travels around the world and allowed a team of us to help bring them together in this old family home that housed many generations through the years. What it grew into is not your typical 150 year old NC farm house but the essence is still there and shines through in the original wood and beams in the ceiling and on some of the walls, old flooring, re-purposed objects from the farm and the collection of cherished finds from his travels.
Photos by Tad Davis Photography
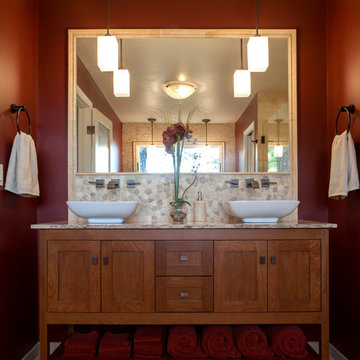
Beautifully designed and constructed Craftsmen-style his and hers vanity in a renovated master suite.
Decade Construction
www.decadeconstruction.com,
Ramona d'Viola
ilumus photography & marketing
www.ilumus.com
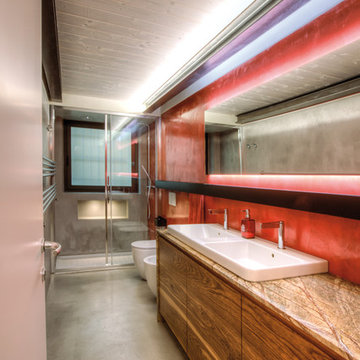
Bagno piano terra in resina, mobile bagno in rovere e piana in marmo.
Foto della rivista LA MAISON di San Marino.
Photo of a mid-sized contemporary 3/4 bathroom in Bologna with flat-panel cabinets, a wall-mount toilet, red walls, a drop-in sink, a sliding shower screen, concrete floors, grey floor, medium wood cabinets, an alcove shower and brown benchtops.
Photo of a mid-sized contemporary 3/4 bathroom in Bologna with flat-panel cabinets, a wall-mount toilet, red walls, a drop-in sink, a sliding shower screen, concrete floors, grey floor, medium wood cabinets, an alcove shower and brown benchtops.
Brown Bathroom Design Ideas with Red Walls
1
