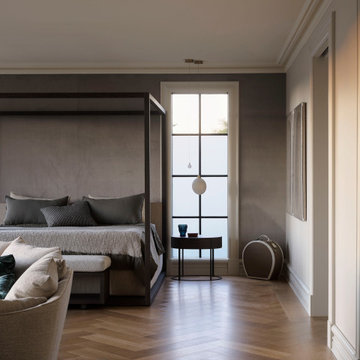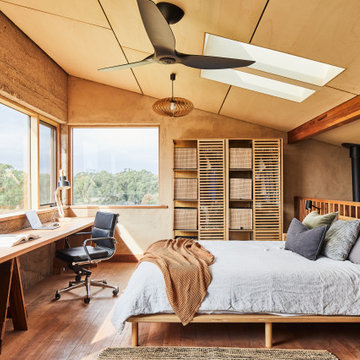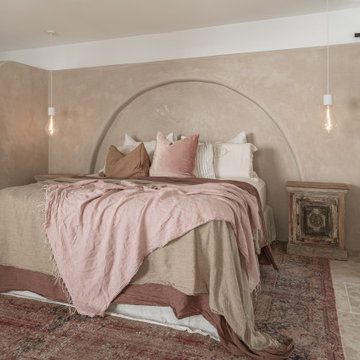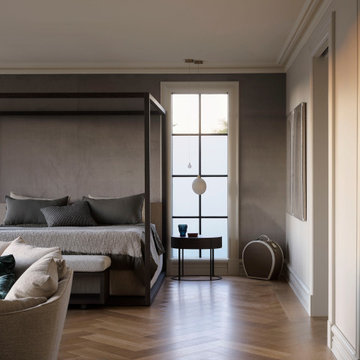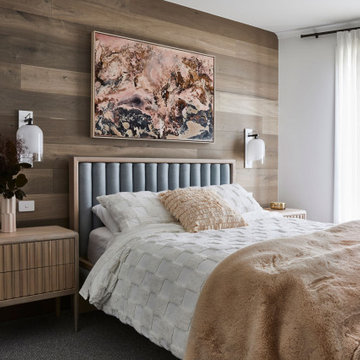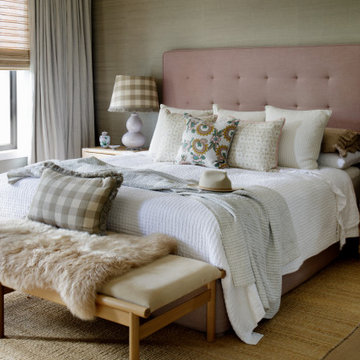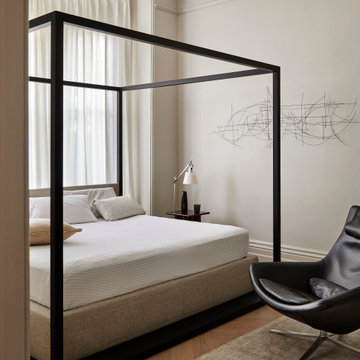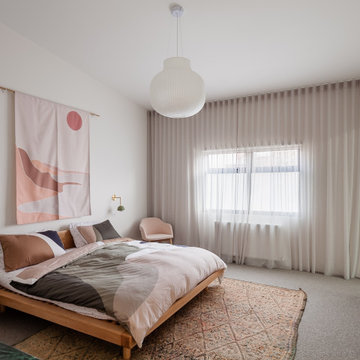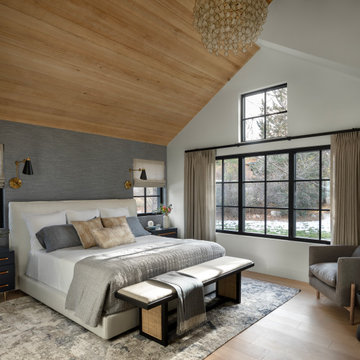Brown Bedroom Design Ideas
Refine by:
Budget
Sort by:Popular Today
1 - 20 of 324,975 photos
Item 1 of 2
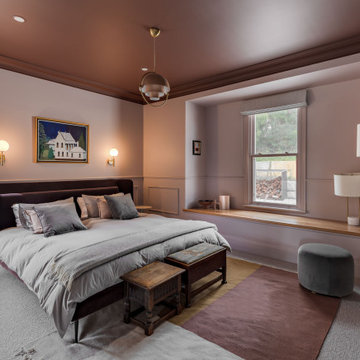
Contemporary bedroom in Wollongong with pink walls, carpet, grey floor and decorative wall panelling.

Photography: Acorn Photography - Rob Frith
Media Styling: Jo Carmichael Interiors
Contemporary bedroom in Perth.
Contemporary bedroom in Perth.

Design ideas for a country bedroom in Wollongong with concrete floors, vaulted, wood, wood walls, brown walls and grey floor.
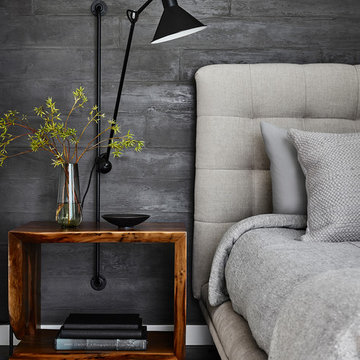
Brad Knipstein Photography
This is an example of a contemporary bedroom in San Francisco with grey walls, dark hardwood floors and black floor.
This is an example of a contemporary bedroom in San Francisco with grey walls, dark hardwood floors and black floor.
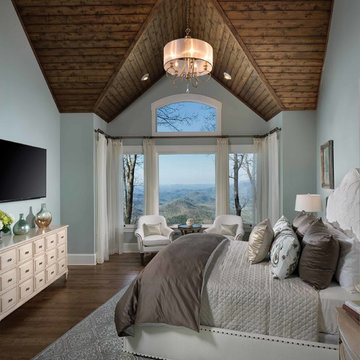
Serene master bedroom nestled in the South Carolina mountains in the Cliffs Valley. Peaceful wall color Sherwin Williams Comfort Gray (SW6205) with a cedar clad ceiling.
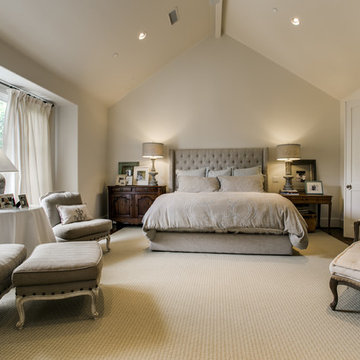
Photo of an expansive traditional master bedroom in Dallas with white walls and medium hardwood floors.
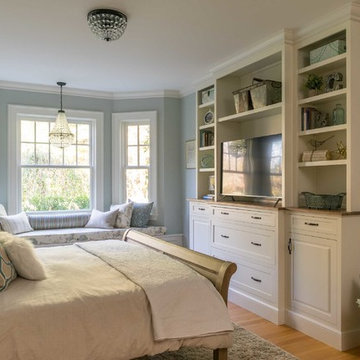
We gave this rather dated farmhouse some dramatic upgrades that brought together the feminine with the masculine, combining rustic wood with softer elements. In terms of style her tastes leaned toward traditional and elegant and his toward the rustic and outdoorsy. The result was the perfect fit for this family of 4 plus 2 dogs and their very special farmhouse in Ipswich, MA. Character details create a visual statement, showcasing the melding of both rustic and traditional elements without too much formality. The new master suite is one of the most potent examples of the blending of styles. The bath, with white carrara honed marble countertops and backsplash, beaded wainscoting, matching pale green vanities with make-up table offset by the black center cabinet expand function of the space exquisitely while the salvaged rustic beams create an eye-catching contrast that picks up on the earthy tones of the wood. The luxurious walk-in shower drenched in white carrara floor and wall tile replaced the obsolete Jacuzzi tub. Wardrobe care and organization is a joy in the massive walk-in closet complete with custom gliding library ladder to access the additional storage above. The space serves double duty as a peaceful laundry room complete with roll-out ironing center. The cozy reading nook now graces the bay-window-with-a-view and storage abounds with a surplus of built-ins including bookcases and in-home entertainment center. You can’t help but feel pampered the moment you step into this ensuite. The pantry, with its painted barn door, slate floor, custom shelving and black walnut countertop provide much needed storage designed to fit the family’s needs precisely, including a pull out bin for dog food. During this phase of the project, the powder room was relocated and treated to a reclaimed wood vanity with reclaimed white oak countertop along with custom vessel soapstone sink and wide board paneling. Design elements effectively married rustic and traditional styles and the home now has the character to match the country setting and the improved layout and storage the family so desperately needed. And did you see the barn? Photo credit: Eric Roth
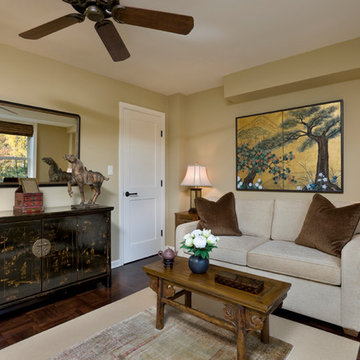
David Sloane
Design ideas for a mid-sized asian guest bedroom in New York with beige walls and dark hardwood floors.
Design ideas for a mid-sized asian guest bedroom in New York with beige walls and dark hardwood floors.
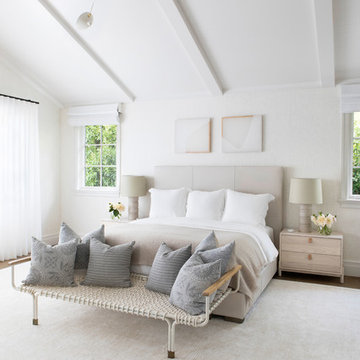
Architecture, Construction Management, Interior Design, Art Curation & Real Estate Advisement by Chango & Co.
Construction by MXA Development, Inc.
Photography by Sarah Elliott
See the home tour feature in Domino Magazine
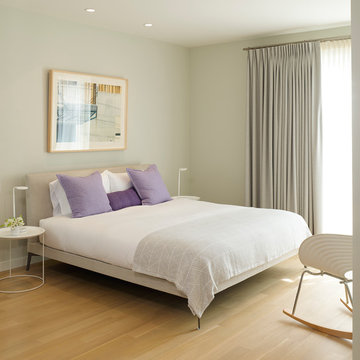
Design ideas for a mid-sized contemporary master bedroom in San Francisco with grey walls, light hardwood floors, no fireplace and beige floor.
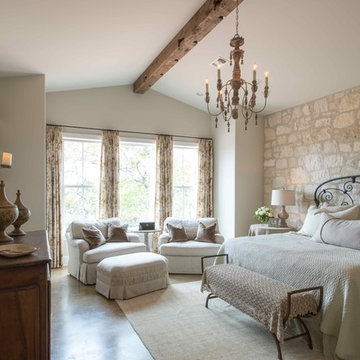
Photographer: Michael Hunter http://michaelhunterphotography.com/
Designer: Amy Slaughter http://www.houzz.com/pro/slaughterdesignstudio/slaughter-design-studio
Feb/Mar 2016
Hill Country French Country http://urbanhomemagazine.com/feature/1508
Brown Bedroom Design Ideas
1
