Brown Bedroom Design Ideas with Green Floor
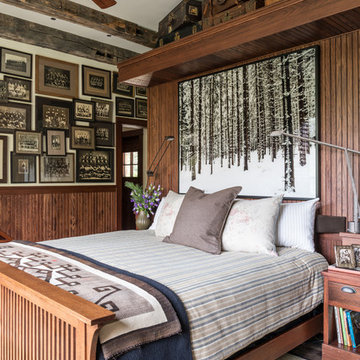
Inspiration for a country bedroom in Other with brown walls, medium hardwood floors and green floor.
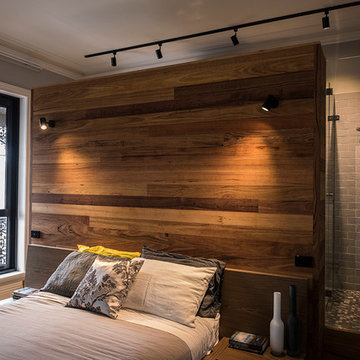
Design ideas for a large modern master bedroom in Melbourne with grey walls, carpet, a standard fireplace, a plaster fireplace surround and green floor.
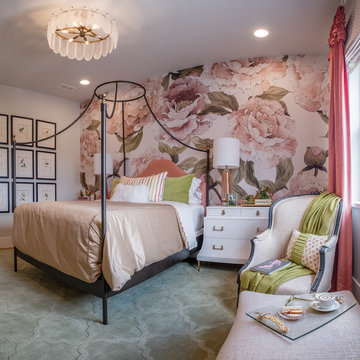
Inspiration for a large eclectic guest bedroom in Dallas with multi-coloured walls, carpet and green floor.
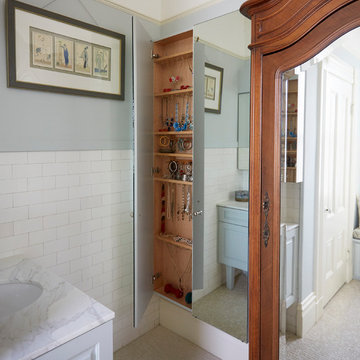
Mike Kaskel
Photo of a mid-sized traditional master bedroom in San Francisco with yellow walls, marble floors and green floor.
Photo of a mid-sized traditional master bedroom in San Francisco with yellow walls, marble floors and green floor.
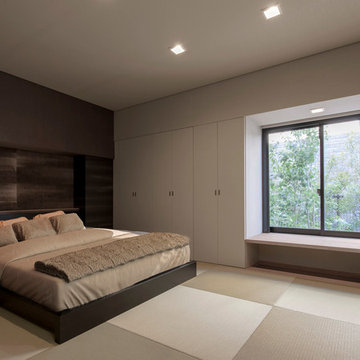
畳が敷かれた寝室。和モダンなインテリアが、深い眠りにいざなう。
Inspiration for a contemporary master bedroom with beige walls, tatami floors, no fireplace and green floor.
Inspiration for a contemporary master bedroom with beige walls, tatami floors, no fireplace and green floor.
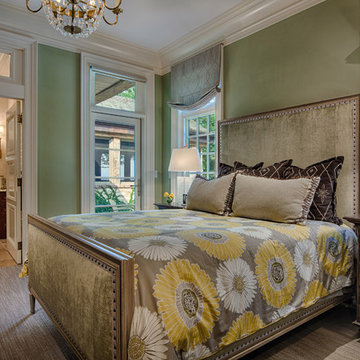
© 2012 www.steinbergerphoto.com
This is an example of a large transitional master bedroom in Milwaukee with green walls, carpet, no fireplace and green floor.
This is an example of a large transitional master bedroom in Milwaukee with green walls, carpet, no fireplace and green floor.
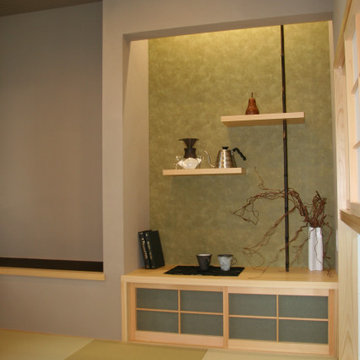
Photo of a mid-sized scandinavian guest bedroom in Other with grey walls, tatami floors, no fireplace, green floor, wallpaper and wallpaper.
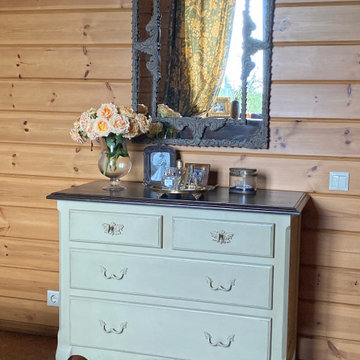
Mid-sized country master bedroom in Moscow with brown walls, cork floors, no fireplace, green floor, wood and wood walls.
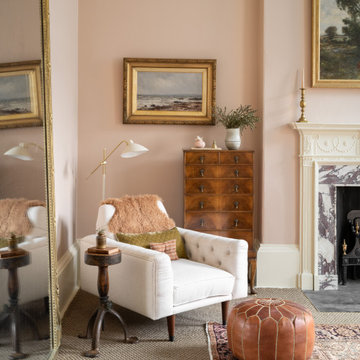
© ZAC and ZAC
Photo of a large transitional master bedroom in Edinburgh with pink walls, carpet, a standard fireplace, a tile fireplace surround and green floor.
Photo of a large transitional master bedroom in Edinburgh with pink walls, carpet, a standard fireplace, a tile fireplace surround and green floor.
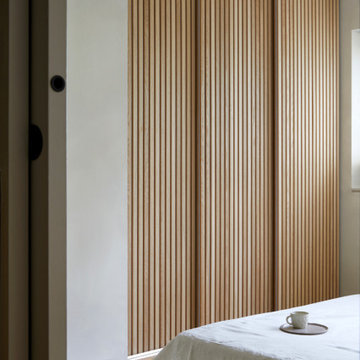
Inspiration for a small asian master bedroom in London with tatami floors and green floor.
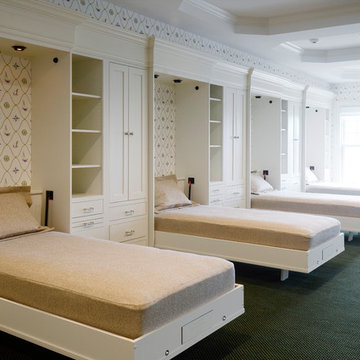
Camp Wobegon is a nostalgic waterfront retreat for a multi-generational family. The home's name pays homage to a radio show the homeowner listened to when he was a child in Minnesota. Throughout the home, there are nods to the sentimental past paired with modern features of today.
The five-story home sits on Round Lake in Charlevoix with a beautiful view of the yacht basin and historic downtown area. Each story of the home is devoted to a theme, such as family, grandkids, and wellness. The different stories boast standout features from an in-home fitness center complete with his and her locker rooms to a movie theater and a grandkids' getaway with murphy beds. The kids' library highlights an upper dome with a hand-painted welcome to the home's visitors.
Throughout Camp Wobegon, the custom finishes are apparent. The entire home features radius drywall, eliminating any harsh corners. Masons carefully crafted two fireplaces for an authentic touch. In the great room, there are hand constructed dark walnut beams that intrigue and awe anyone who enters the space. Birchwood artisans and select Allenboss carpenters built and assembled the grand beams in the home.
Perhaps the most unique room in the home is the exceptional dark walnut study. It exudes craftsmanship through the intricate woodwork. The floor, cabinetry, and ceiling were crafted with care by Birchwood carpenters. When you enter the study, you can smell the rich walnut. The room is a nod to the homeowner's father, who was a carpenter himself.
The custom details don't stop on the interior. As you walk through 26-foot NanoLock doors, you're greeted by an endless pool and a showstopping view of Round Lake. Moving to the front of the home, it's easy to admire the two copper domes that sit atop the roof. Yellow cedar siding and painted cedar railing complement the eye-catching domes.
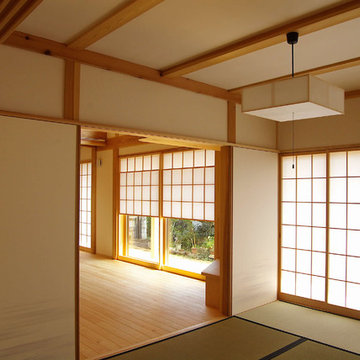
リビングに面した和室は、タンス置き場と奥には板の間もあり、お母さんのくつろぎの間。
This is an example of a large asian bedroom in Other with tatami floors and green floor.
This is an example of a large asian bedroom in Other with tatami floors and green floor.
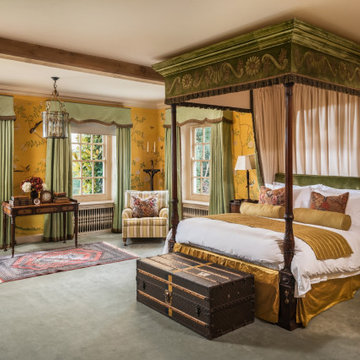
Inspiration for a large traditional master bedroom in Sussex with yellow walls, carpet and green floor.
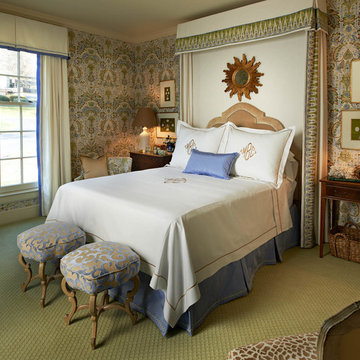
Inspiration for a traditional bedroom in Charlotte with multi-coloured walls, carpet and green floor.
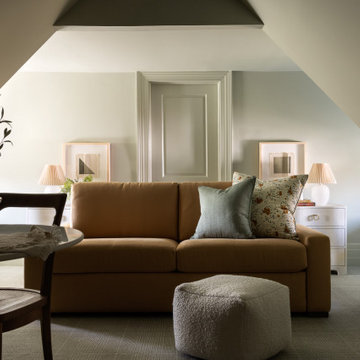
Guest Suite, bedroom, living room
Mid-sized eclectic guest bedroom in New York with green walls, carpet, green floor and vaulted.
Mid-sized eclectic guest bedroom in New York with green walls, carpet, green floor and vaulted.
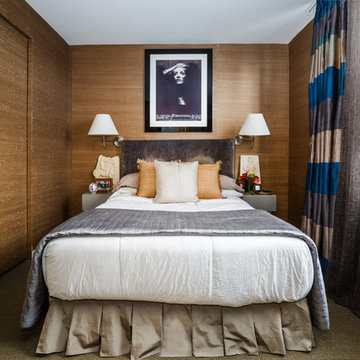
Photo of a transitional bedroom in New York with brown walls, carpet and green floor.
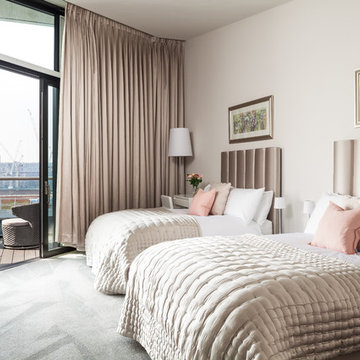
Ryan Wicks Photography
This is an example of an expansive transitional guest bedroom in London with white walls, carpet and green floor.
This is an example of an expansive transitional guest bedroom in London with white walls, carpet and green floor.
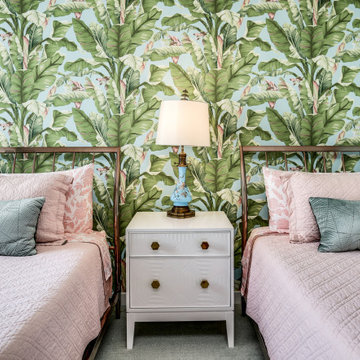
A tropical banana leaf wallpaper with shades of pale pink, green, and robins egg blue create a dramatic backdrop for this guest suite. Two twin beds allow guests who are not related, but friends of the host, to share the room. The wallpaper colors are drawn out in the bed linens.
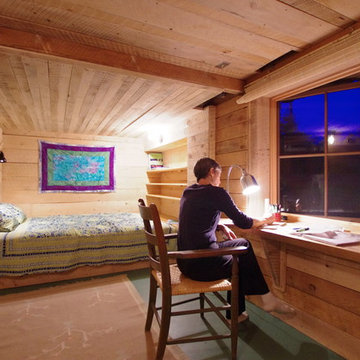
Small country guest bedroom in Portland Maine with painted wood floors and green floor.
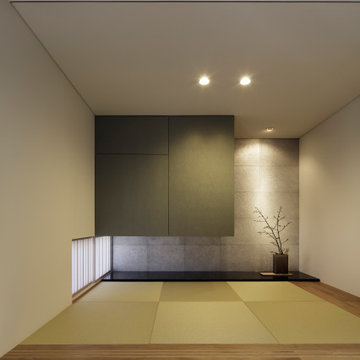
Photo of a contemporary guest bedroom in Other with grey walls, tatami floors, green floor and wallpaper.
Brown Bedroom Design Ideas with Green Floor
1