332,808 Brown Country Home Design Photos
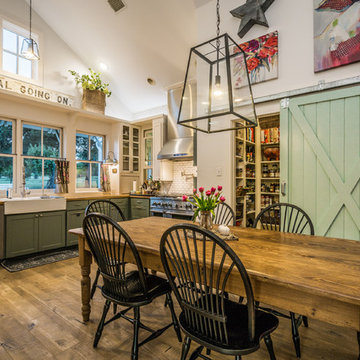
Photo of a large country kitchen/dining combo in Austin with medium hardwood floors and no fireplace.
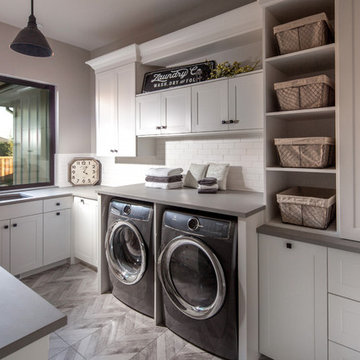
This beautiful showcase home offers a blend of crisp, uncomplicated modern lines and a touch of farmhouse architectural details. The 5,100 square feet single level home with 5 bedrooms, 3 ½ baths with a large vaulted bonus room over the garage is delightfully welcoming.
For more photos of this project visit our website: https://wendyobrienid.com.
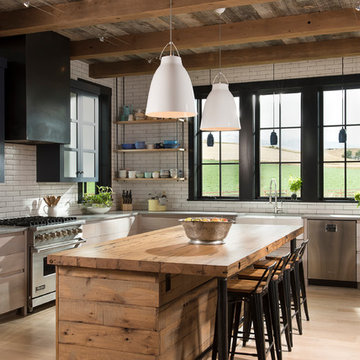
Locati Architects, LongViews Studio
Inspiration for a large country l-shaped kitchen in Other with a farmhouse sink, flat-panel cabinets, light wood cabinets, concrete benchtops, white splashback, subway tile splashback, stainless steel appliances, light hardwood floors and with island.
Inspiration for a large country l-shaped kitchen in Other with a farmhouse sink, flat-panel cabinets, light wood cabinets, concrete benchtops, white splashback, subway tile splashback, stainless steel appliances, light hardwood floors and with island.
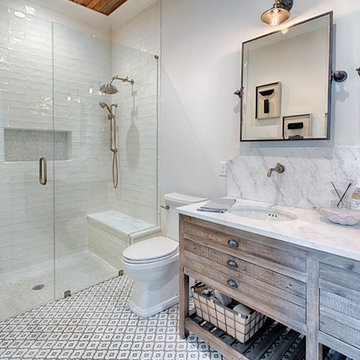
Photo of a country 3/4 bathroom in Other with medium wood cabinets, a curbless shower, white tile, white walls, an undermount sink, multi-coloured floor, a hinged shower door, a niche, a shower seat and flat-panel cabinets.
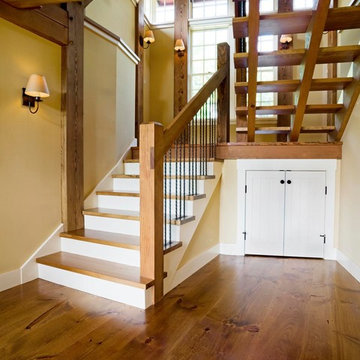
This is an example of a large country wood u-shaped staircase in Burlington with open risers and wood railing.
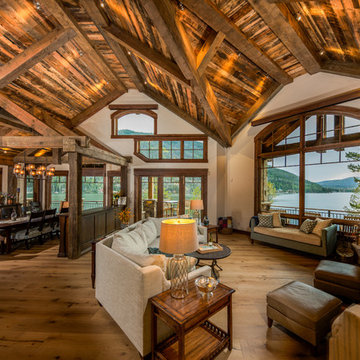
Large Mountain Rustic home on Grand Lake. All reclaimed materials on the exterior. Large timber corbels and beam work with exposed rafters define the exterior. High-end interior finishes and cabinetry throughout.
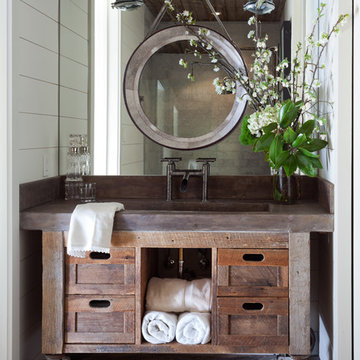
Mid-sized country 3/4 bathroom in Denver with distressed cabinets, white walls, medium hardwood floors, an integrated sink, brown floor, copper benchtops and shaker cabinets.
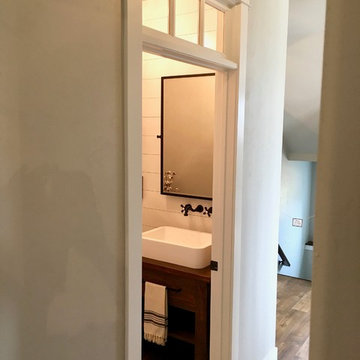
Photo of a small country 3/4 bathroom in Other with open cabinets, dark wood cabinets, a one-piece toilet, grey walls, mosaic tile floors, a trough sink, wood benchtops and black floor.
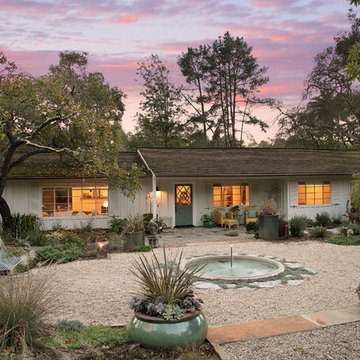
This front yard used to be a circular asphalt driveway....we decided we would rather have a lovely garden instead
Inspiration for a large country front yard full sun xeriscape in Santa Barbara with gravel and a water feature.
Inspiration for a large country front yard full sun xeriscape in Santa Barbara with gravel and a water feature.
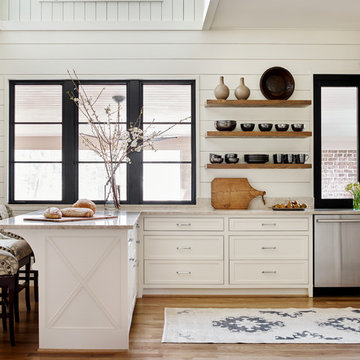
Emily Followill
Mid-sized country kitchen in Atlanta with white cabinets, stainless steel appliances, medium hardwood floors, a peninsula, brown floor, an undermount sink, marble benchtops, white splashback, white benchtop and beaded inset cabinets.
Mid-sized country kitchen in Atlanta with white cabinets, stainless steel appliances, medium hardwood floors, a peninsula, brown floor, an undermount sink, marble benchtops, white splashback, white benchtop and beaded inset cabinets.
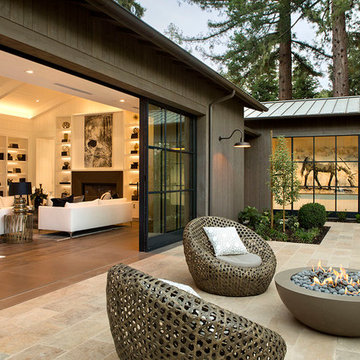
The pocketing steel lift and slide door opens up the Great Room to the Entry Courtyard for an expanded entertainment space.
This is an example of a mid-sized country one-storey grey exterior in San Francisco with wood siding, a gable roof and a metal roof.
This is an example of a mid-sized country one-storey grey exterior in San Francisco with wood siding, a gable roof and a metal roof.
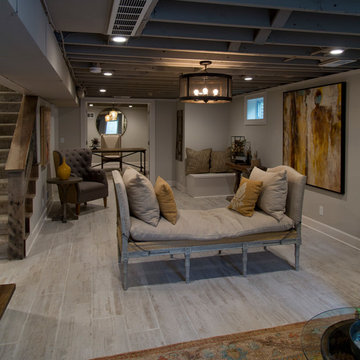
Nichole Kennelly Photography
This is an example of a large country fully buried basement in Kansas City with grey walls, light hardwood floors and grey floor.
This is an example of a large country fully buried basement in Kansas City with grey walls, light hardwood floors and grey floor.
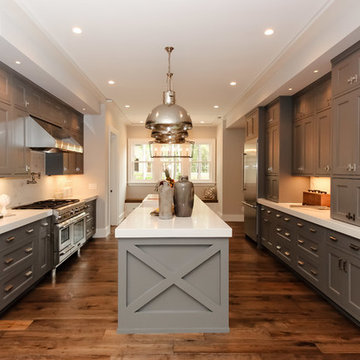
Parade of Homes Gold Winner
This 7,500 modern farmhouse style home was designed for a busy family with young children. The family lives over three floors including home theater, gym, playroom, and a hallway with individual desk for each child. From the farmhouse front, the house transitions to a contemporary oasis with large modern windows, a covered patio, and room for a pool.
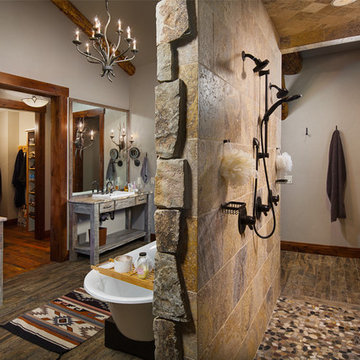
Large country master bathroom in Other with open cabinets, distressed cabinets, a freestanding tub, an open shower, brown tile, white walls, a drop-in sink, an open shower, stone tile, porcelain floors, granite benchtops and brown floor.
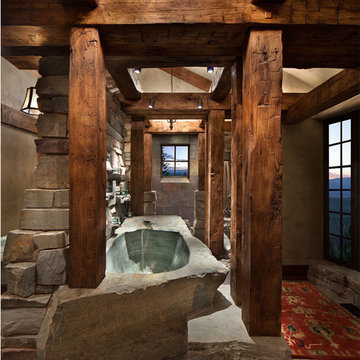
Located in Whitefish, Montana near one of our nation’s most beautiful national parks, Glacier National Park, Great Northern Lodge was designed and constructed with a grandeur and timelessness that is rarely found in much of today’s fast paced construction practices. Influenced by the solid stacked masonry constructed for Sperry Chalet in Glacier National Park, Great Northern Lodge uniquely exemplifies Parkitecture style masonry. The owner had made a commitment to quality at the onset of the project and was adamant about designating stone as the most dominant material. The criteria for the stone selection was to be an indigenous stone that replicated the unique, maroon colored Sperry Chalet stone accompanied by a masculine scale. Great Northern Lodge incorporates centuries of gained knowledge on masonry construction with modern design and construction capabilities and will stand as one of northern Montana’s most distinguished structures for centuries to come.
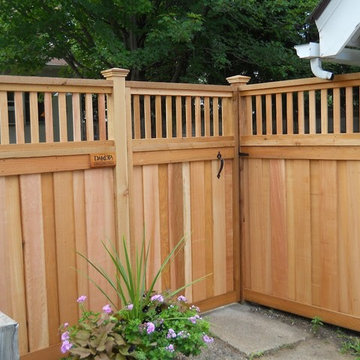
Photo of a mid-sized country backyard partial sun garden in Minneapolis with a garden path and natural stone pavers.
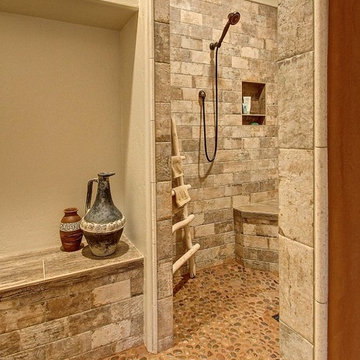
The existing tub and shower in this master bathroom were removed to create more space for a curbless, walk in shower. 4" x 8" brick style tile on the shower walls, and pebble tile on the shower floor bring in the warm earth tones the clients desired. Venetian bronze fixtures complete the rustic feel for this charming master shower!
Are you thinking about remodeling your bathroom? We offer complimentary design consultations. Please feel free to contact us.
602-428-6112
www.CustomCreativeRemodeling.com

Old World European, Country Cottage. Three separate cottages make up this secluded village over looking a private lake in an old German, English, and French stone villa style. Hand scraped arched trusses, wide width random walnut plank flooring, distressed dark stained raised panel cabinetry, and hand carved moldings make these traditional buildings look like they have been here for 100s of years. Newly built of old materials, and old traditional building methods, including arched planked doors, leathered stone counter tops, stone entry, wrought iron straps, and metal beam straps. The Lake House is the first, a Tudor style cottage with a slate roof, 2 bedrooms, view filled living room open to the dining area, all overlooking the lake. European fantasy cottage with hand hewn beams, exposed curved trusses and scraped walnut floors, carved moldings, steel straps, wrought iron lighting and real stone arched fireplace. Dining area next to kitchen in the English Country Cottage. Handscraped walnut random width floors, curved exposed trusses. Wrought iron hardware. The Carriage Home fills in when the kids come home to visit, and holds the garage for the whole idyllic village. This cottage features 2 bedrooms with on suite baths, a large open kitchen, and an warm, comfortable and inviting great room. All overlooking the lake. The third structure is the Wheel House, running a real wonderful old water wheel, and features a private suite upstairs, and a work space downstairs. All homes are slightly different in materials and color, including a few with old terra cotta roofing. Project Location: Ojai, California. Project designed by Maraya Interior Design. From their beautiful resort town of Ojai, they serve clients in Montecito, Hope Ranch, Malibu and Calabasas, across the tri-county area of Santa Barbara, Ventura and Los Angeles, south to Hidden Hills.
Christopher Painter, contractor
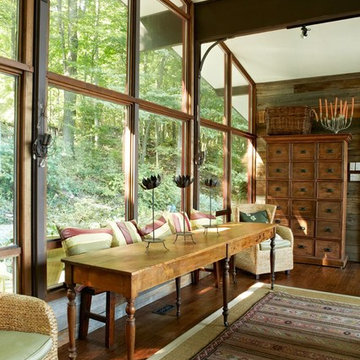
Virginia MacDonald for House and Home Magazine
Inspiration for a large country open concept living room in Toronto with brown walls, medium hardwood floors and brown floor.
Inspiration for a large country open concept living room in Toronto with brown walls, medium hardwood floors and brown floor.
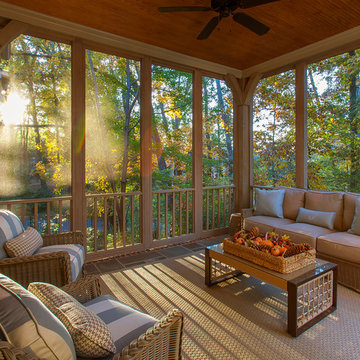
d randolph foulds photography
Country screened-in verandah in Boston with tile and a roof extension.
Country screened-in verandah in Boston with tile and a roof extension.
332,808 Brown Country Home Design Photos
7


















