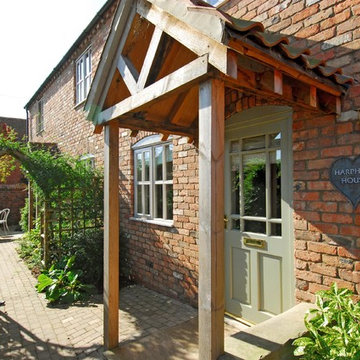332,963 Brown Country Home Design Photos
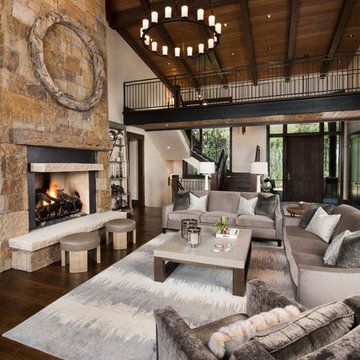
Ric Stovall
Large country formal open concept living room in Denver with beige walls, a standard fireplace, a stone fireplace surround and dark hardwood floors.
Large country formal open concept living room in Denver with beige walls, a standard fireplace, a stone fireplace surround and dark hardwood floors.
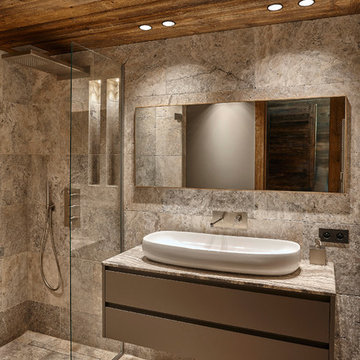
Travertin cendré
Meuble Modulnova
Plafond vieux bois
This is an example of a mid-sized country 3/4 bathroom in Lyon with grey cabinets, a curbless shower, gray tile, stone slab, travertine floors, a drop-in sink, limestone benchtops, brown walls and an open shower.
This is an example of a mid-sized country 3/4 bathroom in Lyon with grey cabinets, a curbless shower, gray tile, stone slab, travertine floors, a drop-in sink, limestone benchtops, brown walls and an open shower.
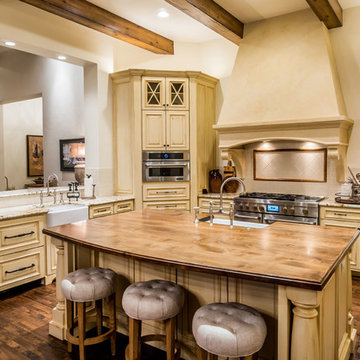
Photo of a mid-sized country l-shaped kitchen in Other with a farmhouse sink, beaded inset cabinets, beige cabinets, wood benchtops, beige splashback, stainless steel appliances, medium hardwood floors, with island and ceramic splashback.
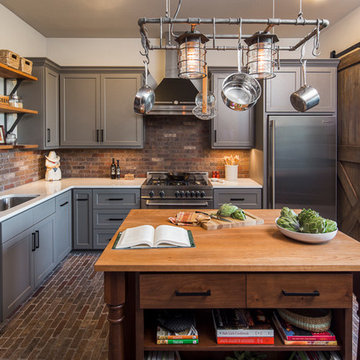
Tre Dunham
Photo of a large country l-shaped separate kitchen in Austin with an undermount sink, shaker cabinets, grey cabinets, stainless steel appliances, brick floors, with island and brick splashback.
Photo of a large country l-shaped separate kitchen in Austin with an undermount sink, shaker cabinets, grey cabinets, stainless steel appliances, brick floors, with island and brick splashback.
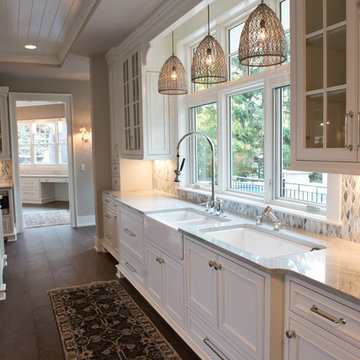
Windows in kitchen overlooking pool and lake.
This is an example of an expansive country u-shaped open plan kitchen in Milwaukee with a farmhouse sink, shaker cabinets, white cabinets, marble benchtops, multi-coloured splashback, mosaic tile splashback, stainless steel appliances, dark hardwood floors and with island.
This is an example of an expansive country u-shaped open plan kitchen in Milwaukee with a farmhouse sink, shaker cabinets, white cabinets, marble benchtops, multi-coloured splashback, mosaic tile splashback, stainless steel appliances, dark hardwood floors and with island.
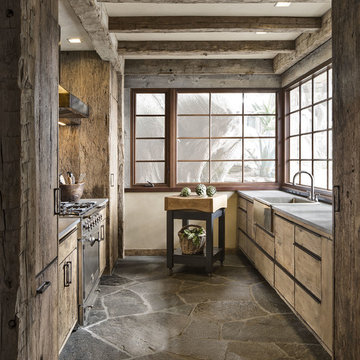
Robert Canfield Photography
Photo of a country galley kitchen in San Francisco with a farmhouse sink, flat-panel cabinets, medium wood cabinets and no island.
Photo of a country galley kitchen in San Francisco with a farmhouse sink, flat-panel cabinets, medium wood cabinets and no island.
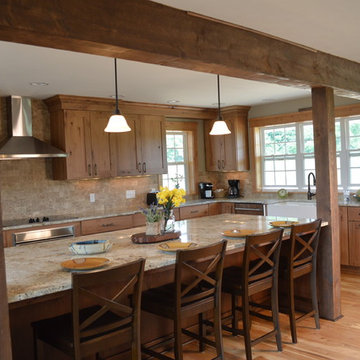
A new-build modern farmhouse included an open kitchen with views to all the first level rooms, including dining area, family room area, back mudroom and front hall entries. Rustic-styled beams provide support between first floor and loft upstairs. A 10-foot island was designed to fit between rustic support posts. The rustic alder dark stained island complements the L-shape perimeter cabinets of lighter knotty alder. Two full-sized undercounter ovens by Wolf split into single spacing, under an electric cooktop, and in the large island are useful for this busy family. Hardwood hickory floors and a vintage armoire add to the rustic decor.

Inspiration for a mid-sized country gender-neutral kids' room in Denver with carpet, brown walls and grey floor.
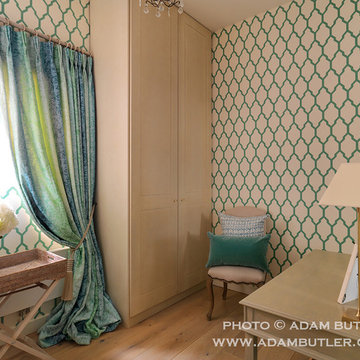
Small country guest bedroom in London with multi-coloured walls, light hardwood floors and no fireplace.
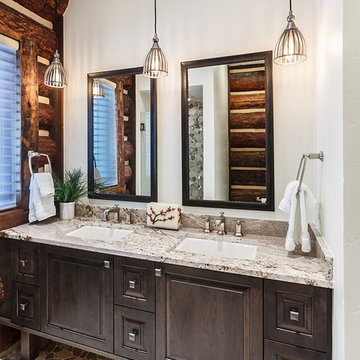
This guest bath features an elevated vanity with a stone floor accent visible from below the vanity that is duplicate in the shower. The cabinets are a dark grey and are distressed adding to the rustic luxe quality of the room. Photo by Chris Marona
Tim Flanagan Architect
Veritas General Contractor
Finewood Interiors for cabinetry
Light and Tile Art for lighting and tile and counter tops.
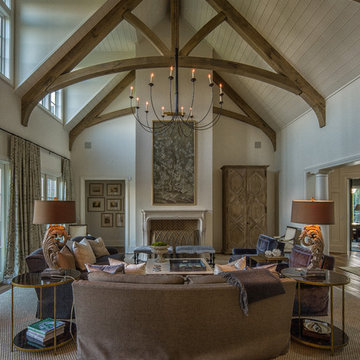
White Oak
© Carolina Timberworks
Design ideas for a mid-sized country formal open concept living room in Charlotte with white walls, carpet, a standard fireplace and no tv.
Design ideas for a mid-sized country formal open concept living room in Charlotte with white walls, carpet, a standard fireplace and no tv.
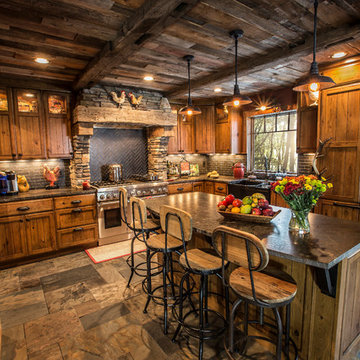
Completely custom reclaimed timber & stone veneer hood surrounding Thermador 48" professional range and hood insert. Custom distressed rustic cherry cabinetry and honed granite counter tops. Herringbone tile back splash. Reclaimed lumber ceiling and sliding barn door.
Photo by: Tom Martineau (Martineau Design)
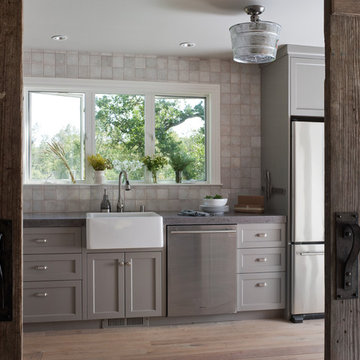
David Duncan Livingston
www.davidduncanlivingston.com
Photo of a mid-sized country l-shaped eat-in kitchen in San Francisco with a farmhouse sink, shaker cabinets, grey cabinets, concrete benchtops, grey splashback, ceramic splashback, stainless steel appliances, light hardwood floors and no island.
Photo of a mid-sized country l-shaped eat-in kitchen in San Francisco with a farmhouse sink, shaker cabinets, grey cabinets, concrete benchtops, grey splashback, ceramic splashback, stainless steel appliances, light hardwood floors and no island.
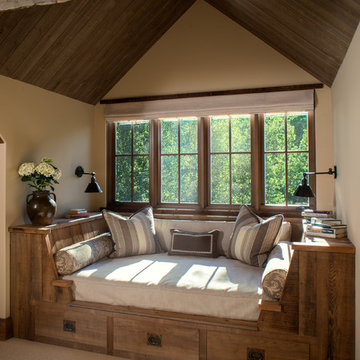
Coming from Minnesota this couple already had an appreciation for a woodland retreat. Wanting to lay some roots in Sun Valley, Idaho, guided the incorporation of historic hewn, stone and stucco into this cozy home among a stand of aspens with its eye on the skiing and hiking of the surrounding mountains.
Miller Architects, PC
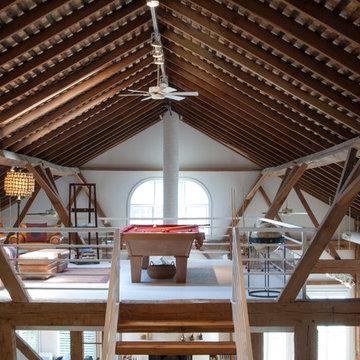
From the doorway of the master bedroom, the entertainment loft appears to hover over the living space below.
Franklin took advantage of the existing hay track in the peak of the ceiling, using it to conceal wiring needed to run the fan and lights. In order to preserve the quality of the ceiling, the architect covered the original slats with 6" insulated panels (SIP's).
While his children were younger, Franklin recognized the need to child-proof the space. "I installed Plexiglas on all the railings so the kids couldn’t climb over them when they were very small," he explains. While some of the sheeting was removed over time, Franklin laughs, " The Plexiglas on the railings by the pool table will always stay since we are so bad at pool! Too many balls fly off the table and could injure someone in the gathering room below."
Adrienne DeRosa Photography
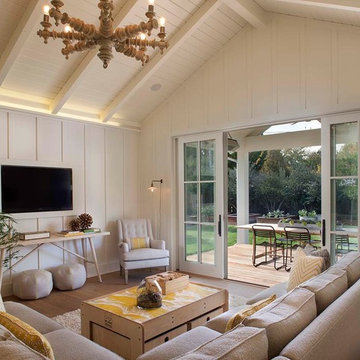
Photographer: Isabelle Eubanks
Interiors: Modern Organic Interiors, Architect: Simpson Design Group, Builder: Milne Design and Build
Country family room in San Francisco with white walls, no fireplace, a wall-mounted tv and medium hardwood floors.
Country family room in San Francisco with white walls, no fireplace, a wall-mounted tv and medium hardwood floors.
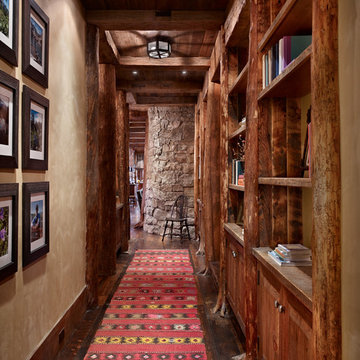
MillerRoodell Architects // Benjamin Benschneider Photography
Inspiration for a mid-sized country hallway in Other with beige walls and medium hardwood floors.
Inspiration for a mid-sized country hallway in Other with beige walls and medium hardwood floors.
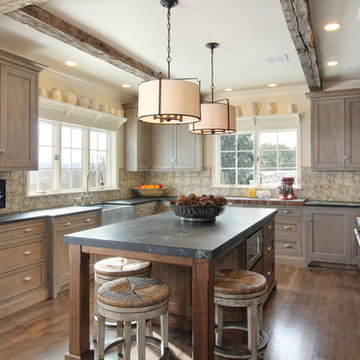
Photography by Garrett Rowland Photography
Designed by Pete Cardamone
Country u-shaped eat-in kitchen in Philadelphia with a farmhouse sink, recessed-panel cabinets, grey cabinets, stainless steel appliances, medium hardwood floors and multi-coloured splashback.
Country u-shaped eat-in kitchen in Philadelphia with a farmhouse sink, recessed-panel cabinets, grey cabinets, stainless steel appliances, medium hardwood floors and multi-coloured splashback.
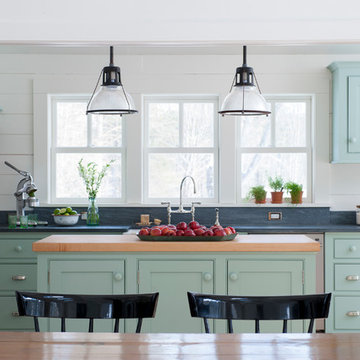
Country eat-in kitchen in Bridgeport with beaded inset cabinets, wood benchtops, grey splashback, stainless steel appliances and green cabinets.
332,963 Brown Country Home Design Photos
5



















