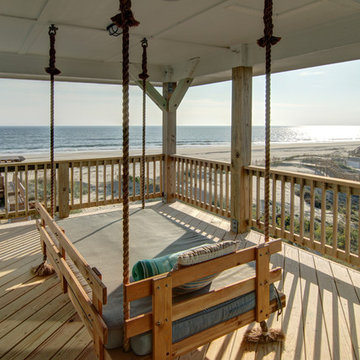Brown Deck Design Ideas with a Roof Extension
Refine by:
Budget
Sort by:Popular Today
1 - 20 of 2,726 photos
Item 1 of 3

The Summer House 2 is a significant new addition to an historic house just outside the CBD of Orange. The new works include the restoration of the existing house, new living and sleeping areas as well as new garaging and workshop areas.
The new work is arranged around a protected north-east facing landscape courtyard. The relationship between inside and outside allows the landscape courtyard to become a primary living space that is overlooked and easily accessed from all key spaces in the house. Northern light penetrates deep into the plan and windows are strategically placed to capture the favourable north easterly breezes.
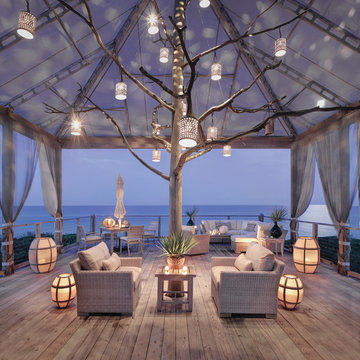
The Club Woven by Summer Classics is the resin version of the aluminum Club Collection. Executed in durable woven wrought aluminum it is ideal for any outdoor space. Club Woven is hand woven in exclusive N-dura resin polyethylene in Oyster. French Linen, or Mahogany. The comfort of Club with the classic look and durability of resin will be perfect for any outdoor space.

Large country courtyard and first floor deck in Denver with a roof extension and metal railing.
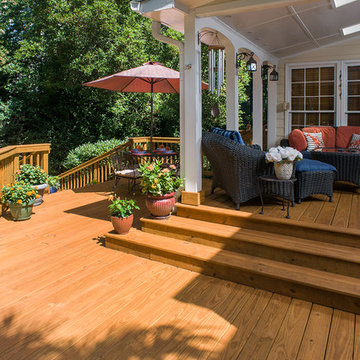
Traditional pressure treated deck with steps down to pool provides space for dining, too. A covered, open porch adds to the outdoor living space — and opportunities to relax or entertain.
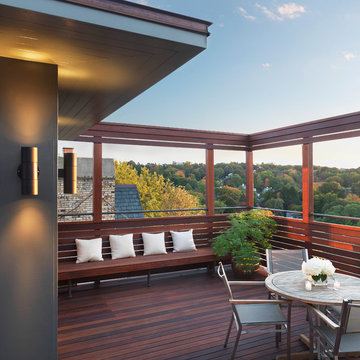
Modern mahogany deck. On the rooftop, a perimeter trellis frames the sky and distant view, neatly defining an open living space while maintaining intimacy. A modern steel stair with mahogany threads leads to the headhouse.
Photo by: Nat Rea Photography
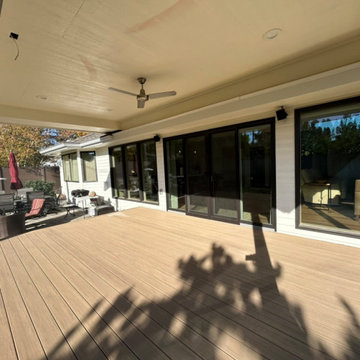
Photo of a mid-sized backyard and ground level deck in Seattle with a roof extension.

The master bedroom looks out over the outdoor living room. The deck was designed to be approximately 2 feet lower than the floor level of the main house so you are able to look over the outdoor furniture without it blocking your view.

Outdoor living space with fireplace.
Design by: H2D Architecture + Design
www.h2darchitects.com
Built by: Crescent Builds
Photos by: Julie Mannell Photography
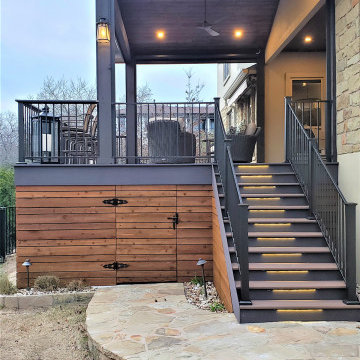
These Leander clients were looking for a big deck upgrade in a tight space. They longed for better usability of their outdoor living area by way of a dual-level, low-maintenance deck. On each level, they wished for particular accommodations and usage. A gathering area on the upper level and a hot tub on the lower. The result is a tidy Leander TX deck with room to move!
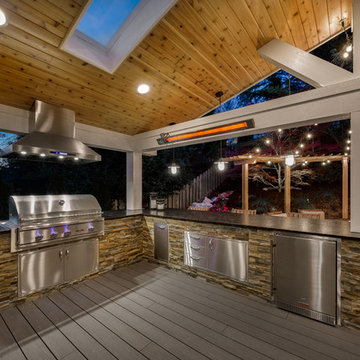
Jimmy White Photography
This is an example of a large transitional backyard deck in Seattle with an outdoor kitchen and a roof extension.
This is an example of a large transitional backyard deck in Seattle with an outdoor kitchen and a roof extension.
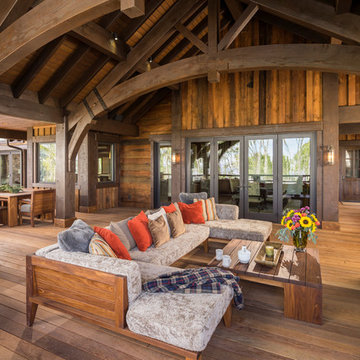
Photo of a large country backyard deck in Salt Lake City with a fire feature and a roof extension.
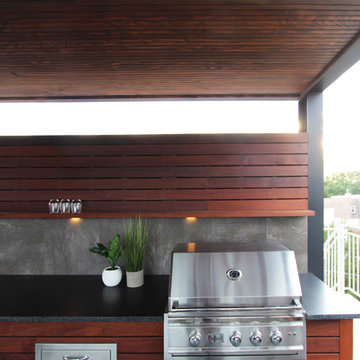
Large Outdoor Kitchen and Grill station
Photo of a large contemporary rooftop deck in Chicago with an outdoor kitchen and a roof extension.
Photo of a large contemporary rooftop deck in Chicago with an outdoor kitchen and a roof extension.
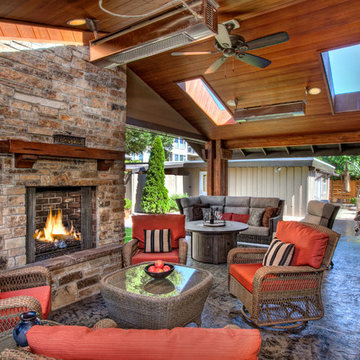
This is an example of a mid-sized arts and crafts backyard deck in Seattle with a fire feature and a roof extension.
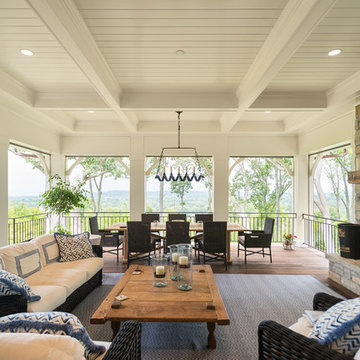
Jeffrey Jakucyk: Photographer
Photo of a large traditional backyard deck in Cincinnati with a roof extension.
Photo of a large traditional backyard deck in Cincinnati with a roof extension.
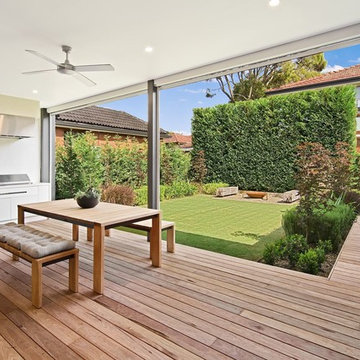
Photo of a contemporary backyard deck in Melbourne with an outdoor kitchen and a roof extension.
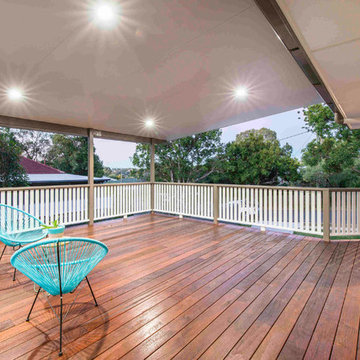
This fantastic large deck created a whole new living space and was the perfect addition for entertaining.
This is an example of a modern side yard deck in Brisbane with a roof extension.
This is an example of a modern side yard deck in Brisbane with a roof extension.
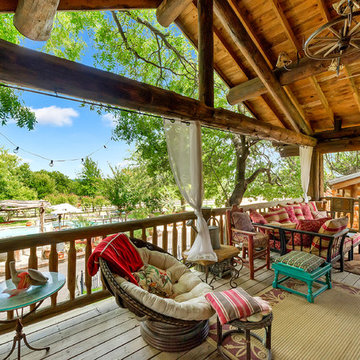
J. Ryan Caruthers
Design ideas for a country backyard deck in Dallas with a roof extension.
Design ideas for a country backyard deck in Dallas with a roof extension.
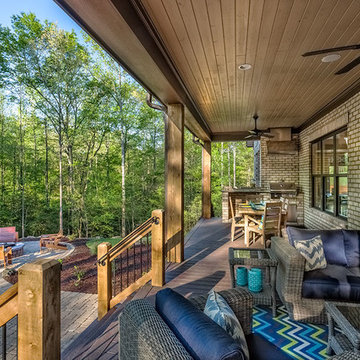
Deck of the Arthur Rutenberg Homes Asheville 1267 model home built by Greenville, SC home builders, American Eagle Builders.
This is an example of a large traditional backyard deck in Other with a roof extension and an outdoor kitchen.
This is an example of a large traditional backyard deck in Other with a roof extension and an outdoor kitchen.
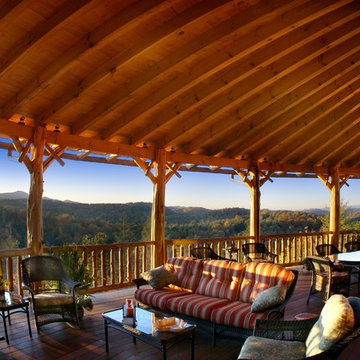
Designed by MossCreek, this beautiful timber frame home includes signature MossCreek style elements such as natural materials, expression of structure, elegant rustic design, and perfect use of space in relation to build site. Photo by Mark Smith
Brown Deck Design Ideas with a Roof Extension
1
