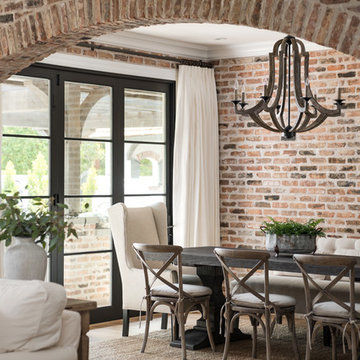Brown Dining Room Design Ideas
Refine by:
Budget
Sort by:Popular Today
1 - 20 of 5,288 photos
Item 1 of 3
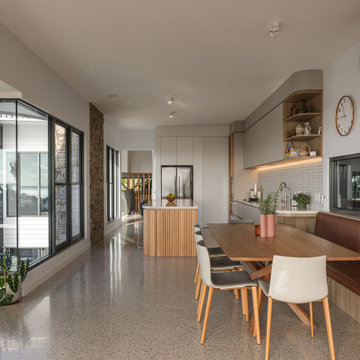
I worked alongside Base Architecture on this contemporary new home in the Brisbane bayside suburb of Manly for a young family. I assisted with the selection of finishes, colours and materials such as kitchen design, flooring and tiles. I also furnished the home in a contemporary and relaxed style. The clients incorporated some of their mid century modern pieces. The result was a home with casual elegance that is unpretentious, comfortable and inviting.

Living Room Void
This is an example of a large contemporary dining room in Brisbane with white walls and concrete floors.
This is an example of a large contemporary dining room in Brisbane with white walls and concrete floors.

View to double-height dining room
Inspiration for a large contemporary open plan dining in Melbourne with white walls, concrete floors, a wood stove, a brick fireplace surround, grey floor, exposed beam and panelled walls.
Inspiration for a large contemporary open plan dining in Melbourne with white walls, concrete floors, a wood stove, a brick fireplace surround, grey floor, exposed beam and panelled walls.

Brunswick Parlour transforms a Victorian cottage into a hard-working, personalised home for a family of four.
Our clients loved the character of their Brunswick terrace home, but not its inefficient floor plan and poor year-round thermal control. They didn't need more space, they just needed their space to work harder.
The front bedrooms remain largely untouched, retaining their Victorian features and only introducing new cabinetry. Meanwhile, the main bedroom’s previously pokey en suite and wardrobe have been expanded, adorned with custom cabinetry and illuminated via a generous skylight.
At the rear of the house, we reimagined the floor plan to establish shared spaces suited to the family’s lifestyle. Flanked by the dining and living rooms, the kitchen has been reoriented into a more efficient layout and features custom cabinetry that uses every available inch. In the dining room, the Swiss Army Knife of utility cabinets unfolds to reveal a laundry, more custom cabinetry, and a craft station with a retractable desk. Beautiful materiality throughout infuses the home with warmth and personality, featuring Blackbutt timber flooring and cabinetry, and selective pops of green and pink tones.
The house now works hard in a thermal sense too. Insulation and glazing were updated to best practice standard, and we’ve introduced several temperature control tools. Hydronic heating installed throughout the house is complemented by an evaporative cooling system and operable skylight.
The result is a lush, tactile home that increases the effectiveness of every existing inch to enhance daily life for our clients, proving that good design doesn’t need to add space to add value.
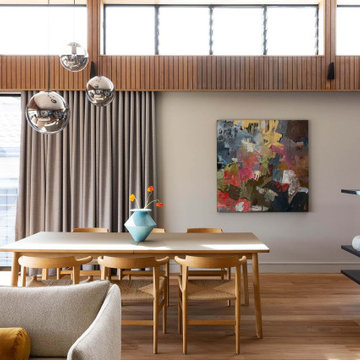
Inspiration for a mid-sized contemporary open plan dining in Sydney with beige walls, medium hardwood floors, no fireplace and brown floor.
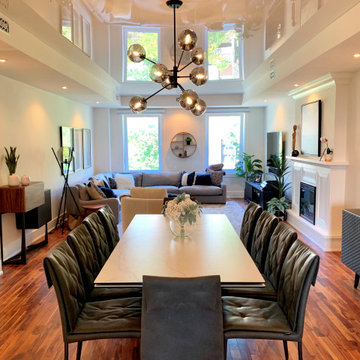
This condo was a blank slate. All new furnishings and decor. And how fun is it to get light fixtures installed into a stretched ceiling? I think the electrician is still cursing at us.
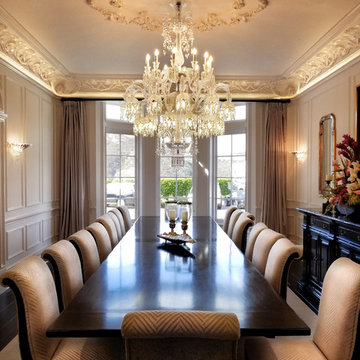
Long Black dining table with Baccarat lighting and ornate moldings. Comfortable custom chairs in cream upholstery.
White, gold and almost black are used in this very large, traditional remodel of an original Landry Group Home, filled with contemporary furniture, modern art and decor. White painted moldings on walls and ceilings, combined with black stained wide plank wood flooring. Very grand spaces, including living room, family room, dining room and music room feature hand knotted rugs in modern light grey, gold and black free form styles. All large rooms, including the master suite, feature white painted fireplace surrounds in carved moldings. Music room is stunning in black venetian plaster and carved white details on the ceiling with burgandy velvet upholstered chairs and a burgandy accented Baccarat Crystal chandelier. All lighting throughout the home, including the stairwell and extra large dining room hold Baccarat lighting fixtures. Master suite is composed of his and her baths, a sitting room divided from the master bedroom by beautiful carved white doors. Guest house shows arched white french doors, ornate gold mirror, and carved crown moldings. All the spaces are comfortable and cozy with warm, soft textures throughout. Project Location: Lake Sherwood, Westlake, California. Project designed by Maraya Interior Design. From their beautiful resort town of Ojai, they serve clients in Montecito, Hope Ranch, Malibu and Calabasas, across the tri-county area of Santa Barbara, Ventura and Los Angeles, south to Hidden Hills.
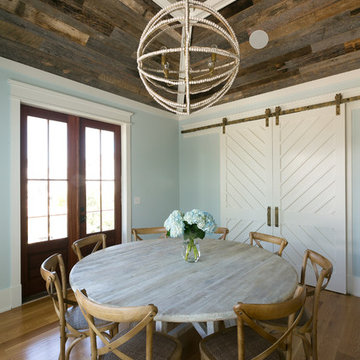
Patrick Brickman
Design ideas for a large country separate dining room in Charleston with blue walls, medium hardwood floors, brown floor and no fireplace.
Design ideas for a large country separate dining room in Charleston with blue walls, medium hardwood floors, brown floor and no fireplace.
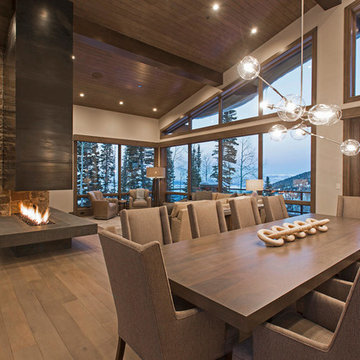
Design ideas for an expansive contemporary open plan dining in Salt Lake City with grey walls, medium hardwood floors, a two-sided fireplace and a metal fireplace surround.
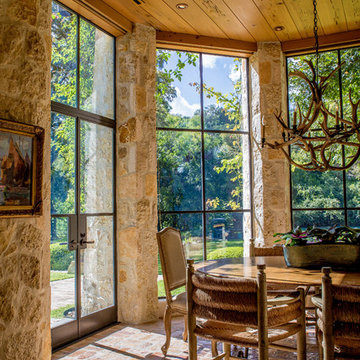
We used 11’ tall steel windows and doors separated by slender stone piers for the exterior walls of this addition. With all of its glazing, the new dining room opens the family room to views of Comal Springs and brings natural light deep into the house.
The floor is waxed brick, and the ceiling is pecky cypress. The stone piers support the second floor sitting porch at the master bedroom.
Photography by Travis Keas
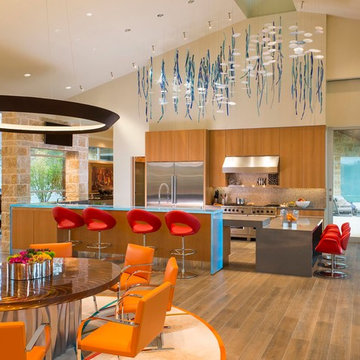
Danny Piassick
Photo of an expansive midcentury kitchen/dining combo in Austin with beige walls, a stone fireplace surround and light hardwood floors.
Photo of an expansive midcentury kitchen/dining combo in Austin with beige walls, a stone fireplace surround and light hardwood floors.
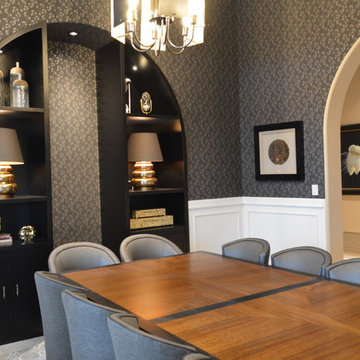
11' half Gothic Arch bookcases. Contrasting . Photo by Karl Baumgart.
Large traditional separate dining room in Phoenix with beige walls and travertine floors.
Large traditional separate dining room in Phoenix with beige walls and travertine floors.
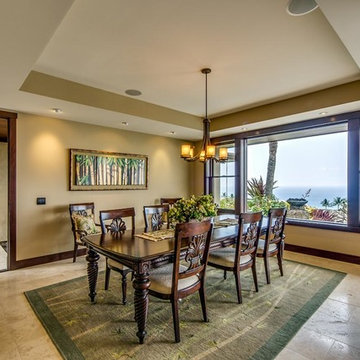
dining room overlooking lanai, pool and ocean view
Large tropical kitchen/dining combo in Hawaii with beige walls, travertine floors and no fireplace.
Large tropical kitchen/dining combo in Hawaii with beige walls, travertine floors and no fireplace.
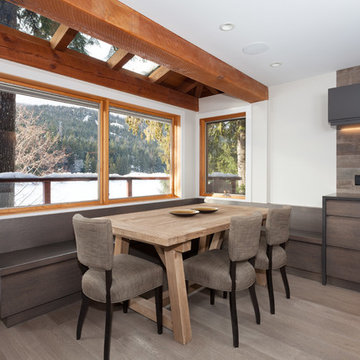
Kristen Mcgaughey
Inspiration for a mid-sized country kitchen/dining combo in Vancouver with white walls, medium hardwood floors and no fireplace.
Inspiration for a mid-sized country kitchen/dining combo in Vancouver with white walls, medium hardwood floors and no fireplace.
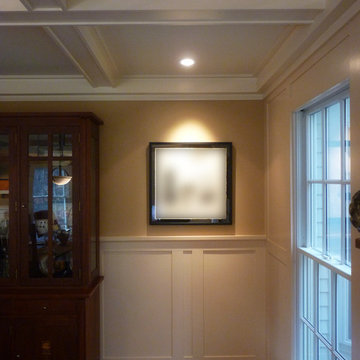
Design ideas for a large arts and crafts kitchen/dining combo in New York with beige walls, medium hardwood floors, a standard fireplace and a wood fireplace surround.
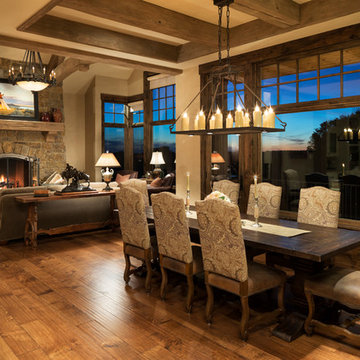
James Kruger, LandMark Photography,
Peter Eskuche, AIA, Eskuche Design,
Sharon Seitz, HISTORIC studio, Interior Design
Expansive country open plan dining in Minneapolis with beige walls and medium hardwood floors.
Expansive country open plan dining in Minneapolis with beige walls and medium hardwood floors.
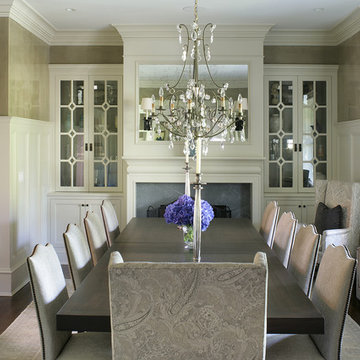
Peter Rymwid
This is an example of a large traditional separate dining room in New York with beige walls, dark hardwood floors, a standard fireplace and a stone fireplace surround.
This is an example of a large traditional separate dining room in New York with beige walls, dark hardwood floors, a standard fireplace and a stone fireplace surround.
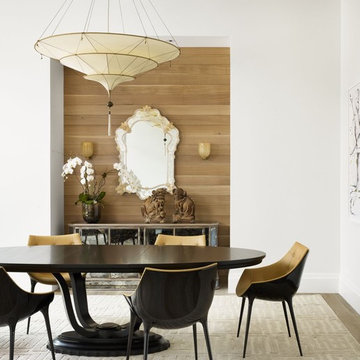
Casey Dunn Photography
Inspiration for a contemporary dining room in Austin with white walls and dark hardwood floors.
Inspiration for a contemporary dining room in Austin with white walls and dark hardwood floors.
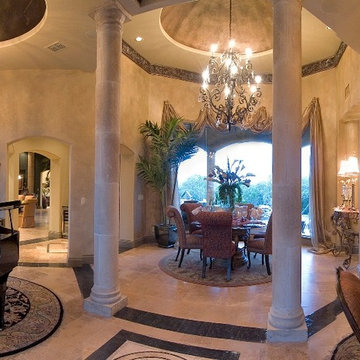
This is an example of an expansive traditional open plan dining in Austin with beige walls, ceramic floors, no fireplace and multi-coloured floor.
Brown Dining Room Design Ideas
1
