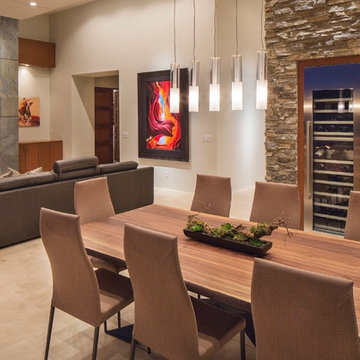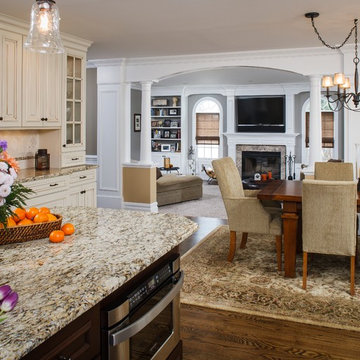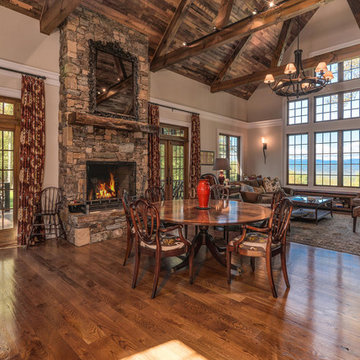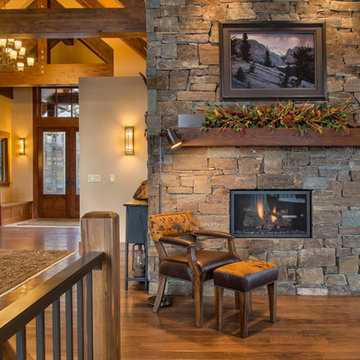Brown Dining Room Design Ideas
Refine by:
Budget
Sort by:Popular Today
1 - 20 of 4,305 photos
Item 1 of 3
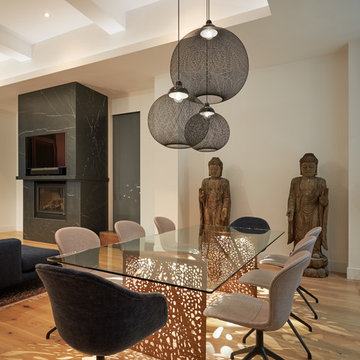
© Edward Caruso Photography
Interior design by Francis Interiors
Photo of an asian open plan dining in New York with white walls, light hardwood floors and beige floor.
Photo of an asian open plan dining in New York with white walls, light hardwood floors and beige floor.
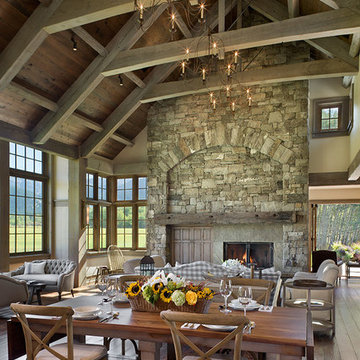
Roger Wade Photography
Inspiration for a country kitchen/dining combo in Other with medium hardwood floors, a standard fireplace and a stone fireplace surround.
Inspiration for a country kitchen/dining combo in Other with medium hardwood floors, a standard fireplace and a stone fireplace surround.
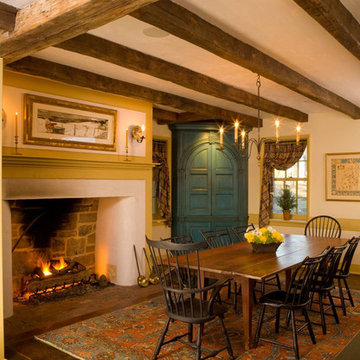
Design ideas for a country separate dining room in Philadelphia with beige walls, dark hardwood floors and a standard fireplace.
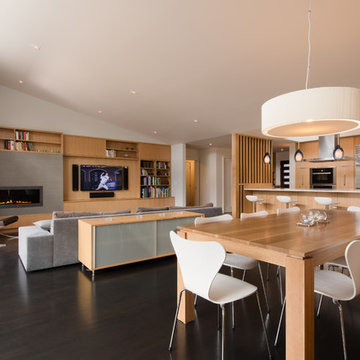
Photographer: Tyler Chartier
Photo of a mid-sized midcentury kitchen/dining combo in San Francisco with white walls, dark hardwood floors and a tile fireplace surround.
Photo of a mid-sized midcentury kitchen/dining combo in San Francisco with white walls, dark hardwood floors and a tile fireplace surround.
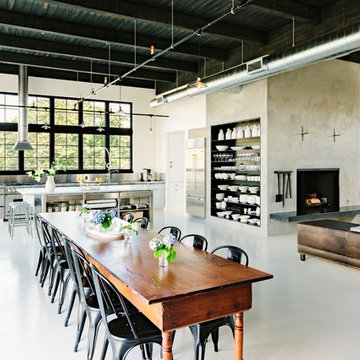
With an open plan and exposed structure, every interior element had to be beautiful and functional. Here you can see the massive concrete fireplace as it defines four areas. On one side, it is a wood burning fireplace with firewood as it's artwork. On another side it has additional dish storage carved out of the concrete for the kitchen and dining. The last two sides pinch down to create a more intimate library space at the back of the fireplace.
Photo by Lincoln Barber
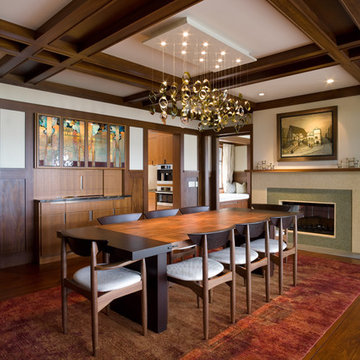
Mid Century modern meets arts and crafts - this dining room combines numerous influences for a layered, textured approach. Tyler Mallory Photography tylermallory.com
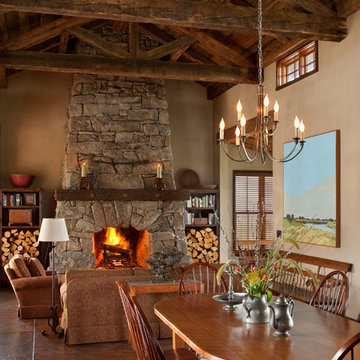
Set in Montana's tranquil Shields River Valley, the Shilo Ranch Compound is a collection of structures that were specifically built on a relatively smaller scale, to maximize efficiency. The main house has two bedrooms, a living area, dining and kitchen, bath and adjacent greenhouse, while two guest homes within the compound can sleep a total of 12 friends and family. There's also a common gathering hall, for dinners, games, and time together. The overall feel here is of sophisticated simplicity, with plaster walls, concrete and wood floors, and weathered boards for exteriors. The placement of each building was considered closely when envisioning how people would move through the property, based on anticipated needs and interests. Sustainability and consumption was also taken into consideration, as evidenced by the photovoltaic panels on roof of the garage, and the capability to shut down any of the compound's buildings when not in use.
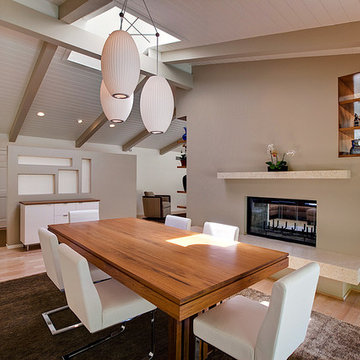
Dining Room Remodel. Custom Dining Table and Buffet. Custom Designed Wall incorporates double sided fireplace/hearth and mantle and shelving wrapping to living room side of the wall. Privacy wall separates entry from dining room with custom glass panels for light and space for art display. New recessed lighting brightens the space with a Nelson Cigar Pendant pays homage to the home's mid-century roots.
photo by Chuck Espinoza
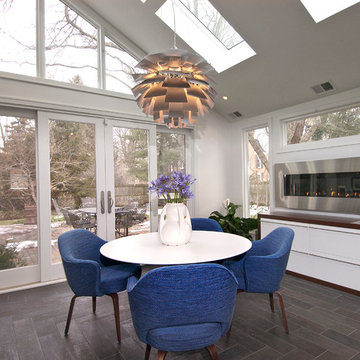
DDK Kitchen Design Group
Photographs by Rick Tripple
This is an example of a contemporary dining room in Chicago with white walls.
This is an example of a contemporary dining room in Chicago with white walls.
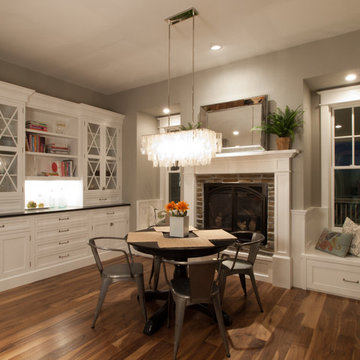
This beautiful and functional dinette is the perfect place for all your family meals.
This is an example of a traditional dining room in Denver with a brick fireplace surround.
This is an example of a traditional dining room in Denver with a brick fireplace surround.
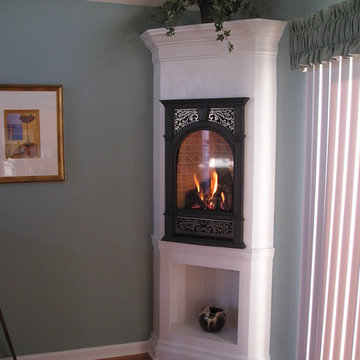
This corner is a bit tight for a fireplace, especially when the dining room table is in place, but this direct vent gas fireplace by Lopi works where others won't.
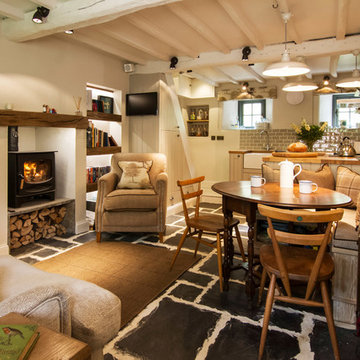
Inspiration for a small country dining room in Cornwall with beige walls, a wood stove, a plaster fireplace surround and black floor.
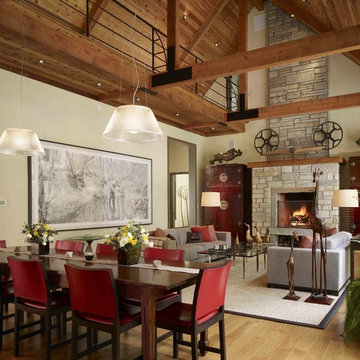
A contemporary interpretation of nostalgic farmhouse style, this Indiana home nods to its rural setting while updating tradition. A central great room, eclectic objects, and farm implements reimagined as sculpture define its modern sensibility.
Photos by Hedrich Blessing
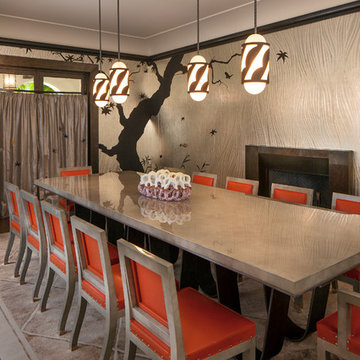
Tom Bonner
Photo of a mid-sized contemporary separate dining room in Los Angeles with grey walls, a standard fireplace, dark hardwood floors and grey floor.
Photo of a mid-sized contemporary separate dining room in Los Angeles with grey walls, a standard fireplace, dark hardwood floors and grey floor.
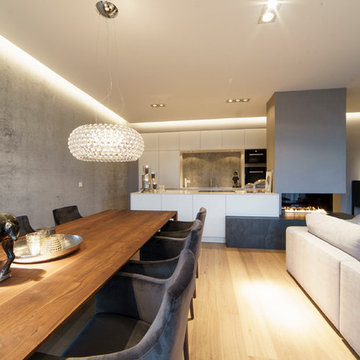
Foto: Kristian Scheffler
This is an example of a large contemporary open plan dining in Leipzig with grey walls, medium hardwood floors, a plaster fireplace surround, brown floor and a wood stove.
This is an example of a large contemporary open plan dining in Leipzig with grey walls, medium hardwood floors, a plaster fireplace surround, brown floor and a wood stove.
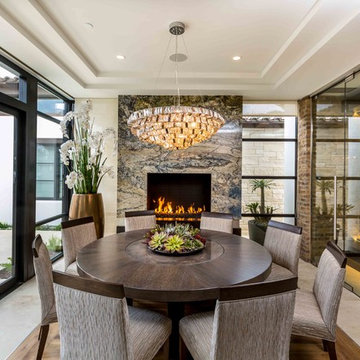
Inspiration for a mediterranean dining room in Orange County with a standard fireplace, a stone fireplace surround and beige floor.
Brown Dining Room Design Ideas
1
