Brown Dining Room Design Ideas with Beige Floor
Refine by:
Budget
Sort by:Popular Today
1 - 20 of 6,462 photos

Brunswick Parlour transforms a Victorian cottage into a hard-working, personalised home for a family of four.
Our clients loved the character of their Brunswick terrace home, but not its inefficient floor plan and poor year-round thermal control. They didn't need more space, they just needed their space to work harder.
The front bedrooms remain largely untouched, retaining their Victorian features and only introducing new cabinetry. Meanwhile, the main bedroom’s previously pokey en suite and wardrobe have been expanded, adorned with custom cabinetry and illuminated via a generous skylight.
At the rear of the house, we reimagined the floor plan to establish shared spaces suited to the family’s lifestyle. Flanked by the dining and living rooms, the kitchen has been reoriented into a more efficient layout and features custom cabinetry that uses every available inch. In the dining room, the Swiss Army Knife of utility cabinets unfolds to reveal a laundry, more custom cabinetry, and a craft station with a retractable desk. Beautiful materiality throughout infuses the home with warmth and personality, featuring Blackbutt timber flooring and cabinetry, and selective pops of green and pink tones.
The house now works hard in a thermal sense too. Insulation and glazing were updated to best practice standard, and we’ve introduced several temperature control tools. Hydronic heating installed throughout the house is complemented by an evaporative cooling system and operable skylight.
The result is a lush, tactile home that increases the effectiveness of every existing inch to enhance daily life for our clients, proving that good design doesn’t need to add space to add value.
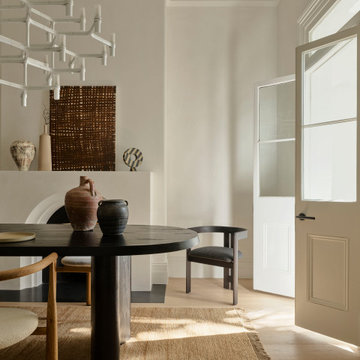
Design ideas for a modern dining room in Sydney with grey walls, light hardwood floors and beige floor.
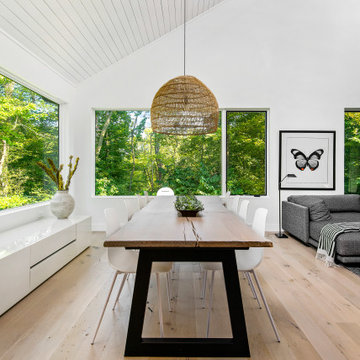
This couple purchased a second home as a respite from city living. Living primarily in downtown Chicago the couple desired a place to connect with nature. The home is located on 80 acres and is situated far back on a wooded lot with a pond, pool and a detached rec room. The home includes four bedrooms and one bunkroom along with five full baths.
The home was stripped down to the studs, a total gut. Linc modified the exterior and created a modern look by removing the balconies on the exterior, removing the roof overhang, adding vertical siding and painting the structure black. The garage was converted into a detached rec room and a new pool was added complete with outdoor shower, concrete pavers, ipe wood wall and a limestone surround.
Dining Room and Den Details:
Features a custom 10’ live edge white oak table. Linc designed it and built it himself in his shop with Owl Lumber and Home Things. This room was an addition along with the porch.
-Large picture windows
-Sofa, Blu Dot
-Credenza, Poliform
-White shiplap ceiling with white oak beams
-Flooring is rough wide plank white oak and distressed
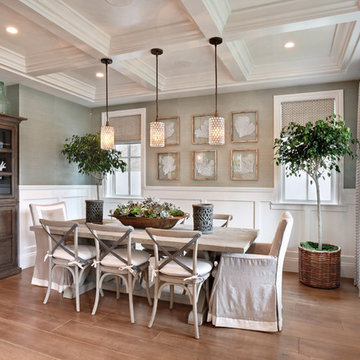
Architect: Brandon Architects Inc.
Contractor/Interior Designer: Patterson Construction, Newport Beach, CA.
Photos by: Jeri Keogel
Design ideas for a beach style dining room in Orange County with grey walls, medium hardwood floors and beige floor.
Design ideas for a beach style dining room in Orange County with grey walls, medium hardwood floors and beige floor.
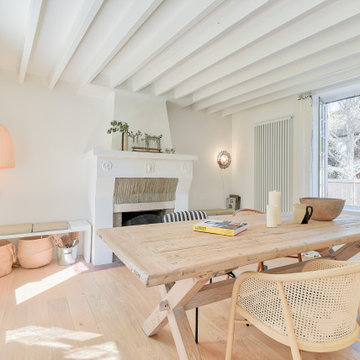
This is an example of a country dining room in Paris with white walls, light hardwood floors, a standard fireplace, beige floor and exposed beam.
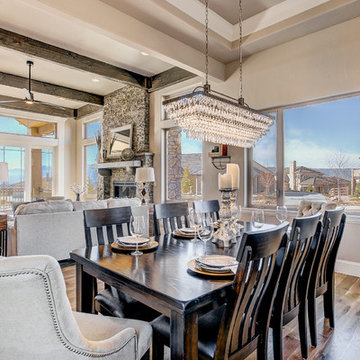
Inspiration for a mid-sized transitional open plan dining in Denver with beige walls, medium hardwood floors, a standard fireplace, a stone fireplace surround and beige floor.
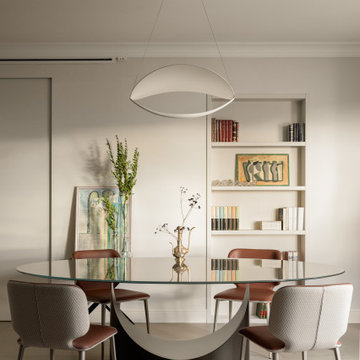
Photo of a large contemporary dining room in Naples with beige walls, porcelain floors and beige floor.

Design ideas for a mid-sized contemporary dining room in London with grey walls, light hardwood floors, no fireplace, beige floor and wallpaper.
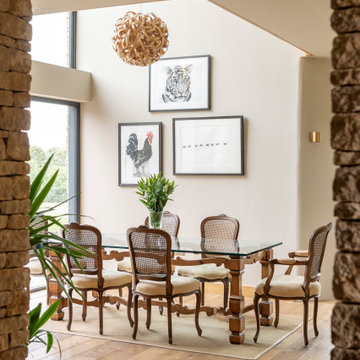
Design ideas for a country dining room in Wiltshire with beige walls, light hardwood floors and beige floor.

Kitchen Dining Nook with large windows, vaulted ceilings and exposed beams.
This is an example of a mid-sized contemporary dining room in Orange County with beige walls, ceramic floors, no fireplace, beige floor and vaulted.
This is an example of a mid-sized contemporary dining room in Orange County with beige walls, ceramic floors, no fireplace, beige floor and vaulted.
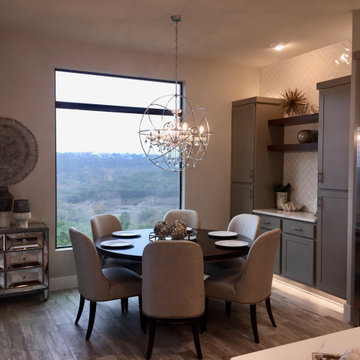
Table for 6 with sideboard area and expansive window
Mid-sized transitional dining room with grey walls, porcelain floors and beige floor.
Mid-sized transitional dining room with grey walls, porcelain floors and beige floor.
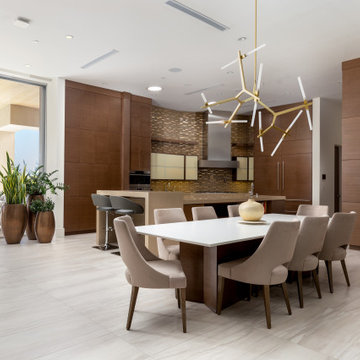
Inspiration for a contemporary open plan dining in Las Vegas with white walls, no fireplace and beige floor.
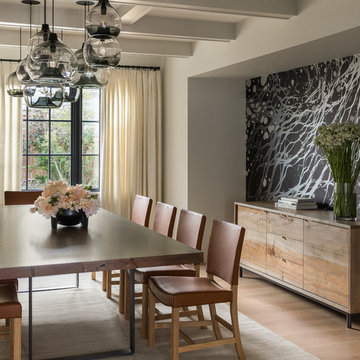
Photo of a mid-sized transitional separate dining room in Seattle with beige walls, light hardwood floors, no fireplace and beige floor.
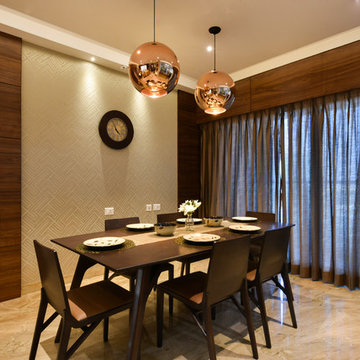
Photo of a contemporary dining room in Bengaluru with beige walls and beige floor.
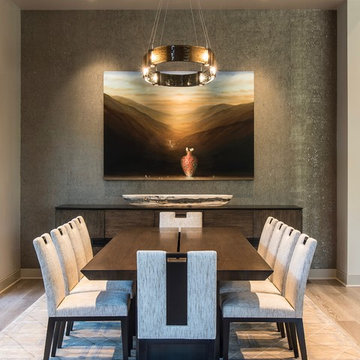
Bronze sculpture, David Kroll custom art, onyx bowl, holly hunt table, silk rug, metallic wall covering
Design ideas for a large contemporary kitchen/dining combo in Phoenix with beige walls, medium hardwood floors and beige floor.
Design ideas for a large contemporary kitchen/dining combo in Phoenix with beige walls, medium hardwood floors and beige floor.
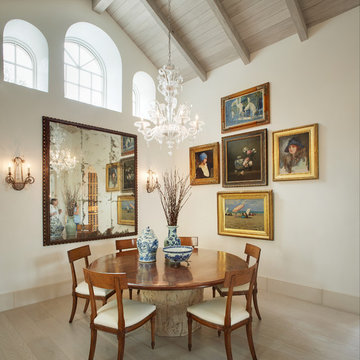
Photo of a mediterranean dining room in Miami with white walls, light hardwood floors, no fireplace and beige floor.
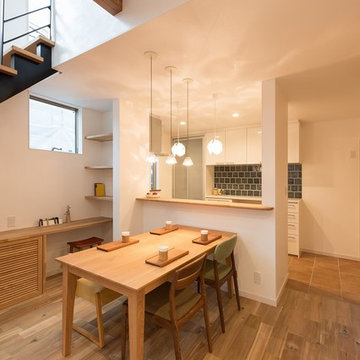
柔らかな光が差し込む家族が集う家
Design ideas for an asian kitchen/dining combo in Kyoto with white walls, medium hardwood floors and beige floor.
Design ideas for an asian kitchen/dining combo in Kyoto with white walls, medium hardwood floors and beige floor.
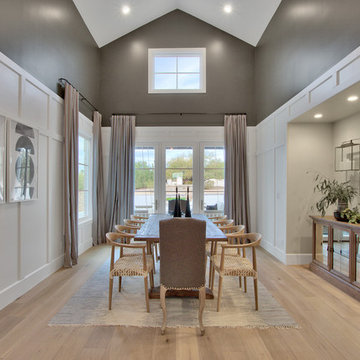
This is an example of a country separate dining room in Phoenix with grey walls, light hardwood floors and beige floor.
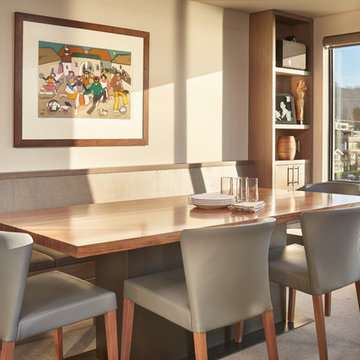
Inspiration for a small contemporary separate dining room in Seattle with beige walls, carpet, beige floor and no fireplace.
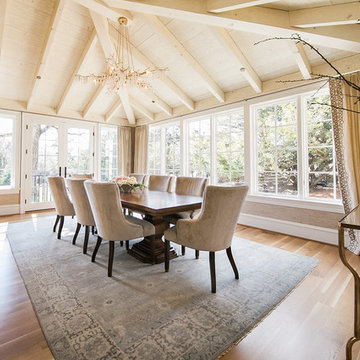
Large country separate dining room in Baltimore with beige walls, light hardwood floors, a standard fireplace, a stone fireplace surround and beige floor.
Brown Dining Room Design Ideas with Beige Floor
1