Brown Dining Room Design Ideas with Concrete Floors
Refine by:
Budget
Sort by:Popular Today
1 - 20 of 1,371 photos

View to double-height dining room
Inspiration for a large contemporary open plan dining in Melbourne with white walls, concrete floors, a wood stove, a brick fireplace surround, grey floor, exposed beam and panelled walls.
Inspiration for a large contemporary open plan dining in Melbourne with white walls, concrete floors, a wood stove, a brick fireplace surround, grey floor, exposed beam and panelled walls.

Living Room Void
This is an example of a large contemporary dining room in Brisbane with white walls and concrete floors.
This is an example of a large contemporary dining room in Brisbane with white walls and concrete floors.
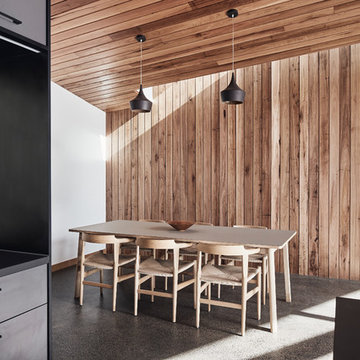
The dining area is adjacent to the kitchen and living areas. The area is articulated with a hardwood feature wall and washed with natural light from the skylight above.
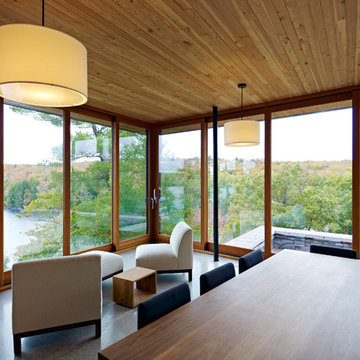
Design ideas for a contemporary dining room in Toronto with concrete floors and grey floor.
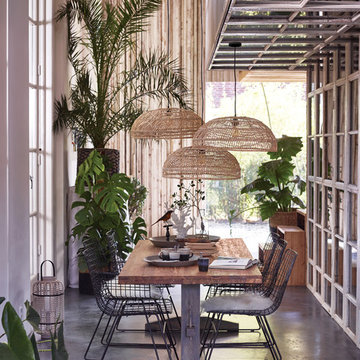
HK Living
Cultivate Design Co.:
Lights, decor and tableware in-store
Table and chair can be ordered in
Design ideas for a large tropical dining room in Brisbane with concrete floors.
Design ideas for a large tropical dining room in Brisbane with concrete floors.
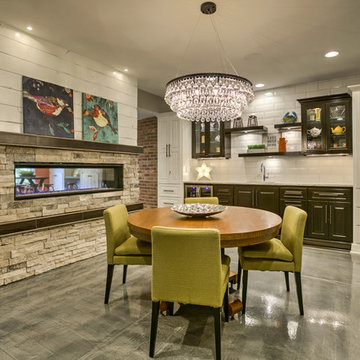
Interior Design by Falcone Hybner Design, Inc. Photos by Amoura Production.
This is an example of a large transitional open plan dining in Omaha with grey walls, a two-sided fireplace, concrete floors, a stone fireplace surround and grey floor.
This is an example of a large transitional open plan dining in Omaha with grey walls, a two-sided fireplace, concrete floors, a stone fireplace surround and grey floor.
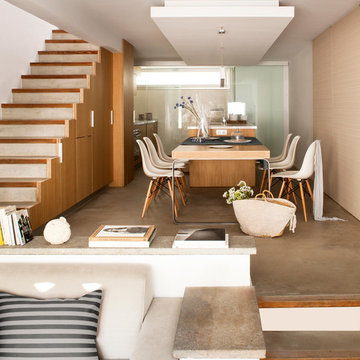
Mauricio Fuertes
Photo of a large scandinavian open plan dining in Barcelona with beige walls, concrete floors and no fireplace.
Photo of a large scandinavian open plan dining in Barcelona with beige walls, concrete floors and no fireplace.
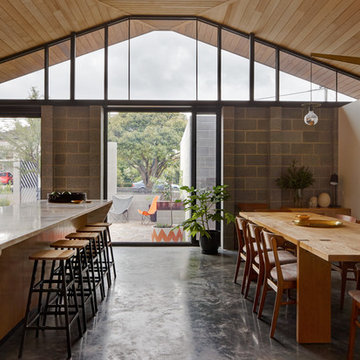
Peter Bennets
This is an example of a contemporary kitchen/dining combo in Melbourne with white walls, concrete floors and no fireplace.
This is an example of a contemporary kitchen/dining combo in Melbourne with white walls, concrete floors and no fireplace.
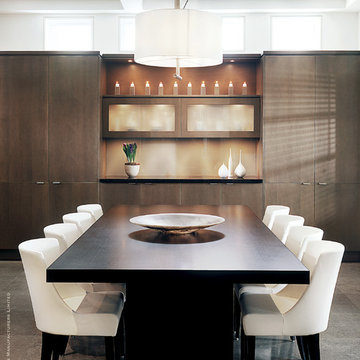
Large modern open plan dining in Dallas with white walls, concrete floors and no fireplace.
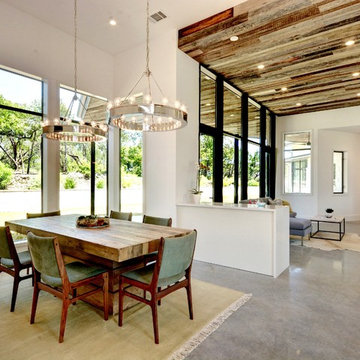
This is an example of a mid-sized eclectic open plan dining in Austin with white walls, concrete floors and no fireplace.
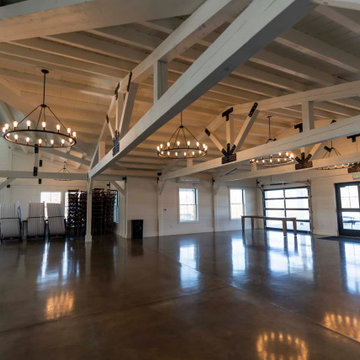
Post and beam open concept wedding venue great room
Photo of an expansive country open plan dining with white walls, concrete floors, grey floor and exposed beam.
Photo of an expansive country open plan dining with white walls, concrete floors, grey floor and exposed beam.
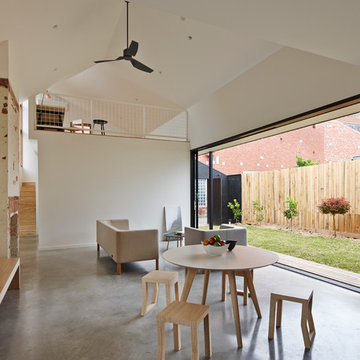
Photography: Peter Bennetts
Builder: Zachary Spark Constructions
This is an example of a mid-sized contemporary dining room in Melbourne with white walls and concrete floors.
This is an example of a mid-sized contemporary dining room in Melbourne with white walls and concrete floors.
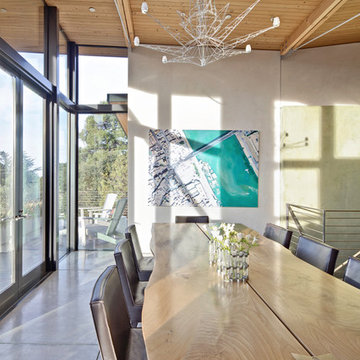
Inspiration for a mid-sized beach style open plan dining in San Francisco with concrete floors, white walls and no fireplace.
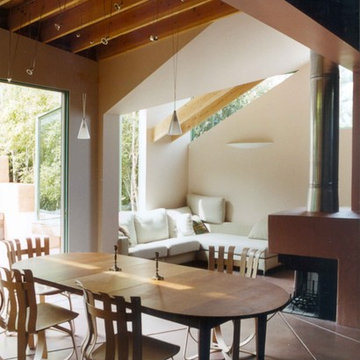
The dining room feels both inside a high ceilinged space, yet curiously also a pavilion out in a garden.
Photo of a contemporary open plan dining in San Francisco with concrete floors.
Photo of a contemporary open plan dining in San Francisco with concrete floors.
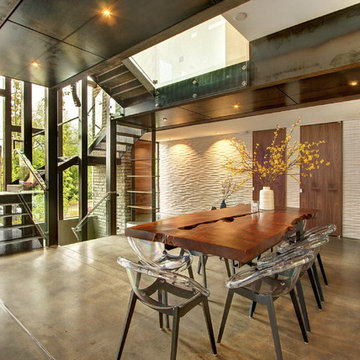
A black walnut dining table, suspended on a steel cantilever base, which is mounted directly into the cement floor. We'd like to thank Yumi Kagamihara, interior designer, who invited us to collaborate on this stunning home project. Slab Art Studios designed the walnut table top; the homeowner designed the base. We're delighted to see the final piece in its beautiful home setting.
This black walnut slab holds a more organic statement than most. Unlike most dining-table slabs, we did not flatten it completely to accommodate traditional dining. Rather, we left some of the subtle curves and undulations garnered from three years of air- and kiln-drying. Then we smoothed it out just enough to provide an inviting, usable surface.
9' x 44" x 3"
Photo: Yum Kagamihara
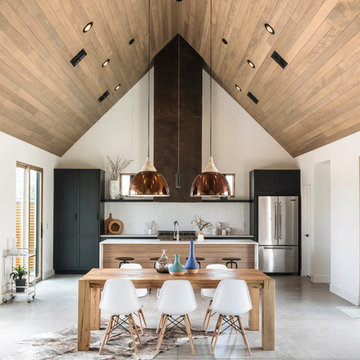
Roehner + Ryan
Photo of a contemporary open plan dining in Phoenix with concrete floors, grey floor and white walls.
Photo of a contemporary open plan dining in Phoenix with concrete floors, grey floor and white walls.
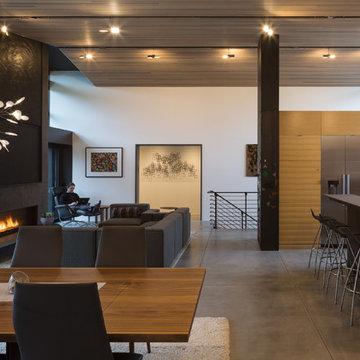
The hallway in the background leads to main floor bedrooms, baths, and laundry room.
Photo by Lara Swimmer
Design ideas for a large midcentury open plan dining in Seattle with white walls, concrete floors, a ribbon fireplace and a plaster fireplace surround.
Design ideas for a large midcentury open plan dining in Seattle with white walls, concrete floors, a ribbon fireplace and a plaster fireplace surround.
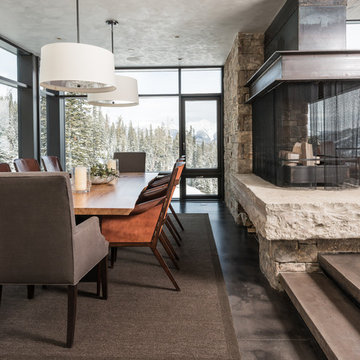
Design ideas for an expansive contemporary dining room in Other with beige walls, concrete floors, a two-sided fireplace and a stone fireplace surround.
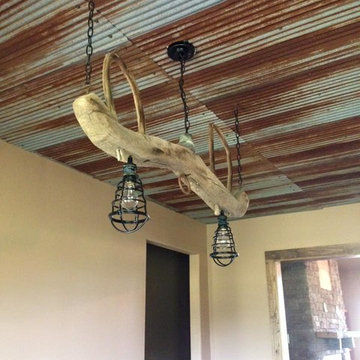
Rustic Dining Room
Inspiration for a country kitchen/dining combo in Other with yellow walls, concrete floors, a standard fireplace and a stone fireplace surround.
Inspiration for a country kitchen/dining combo in Other with yellow walls, concrete floors, a standard fireplace and a stone fireplace surround.
Brown Dining Room Design Ideas with Concrete Floors
1
