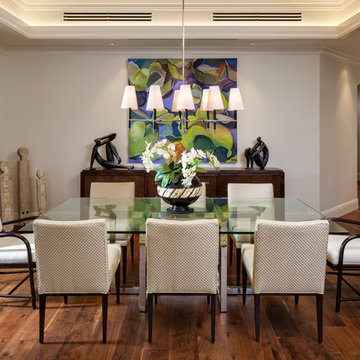Brown Dining Room Design Ideas with Grey Walls
Refine by:
Budget
Sort by:Popular Today
1 - 20 of 8,561 photos
Item 1 of 3
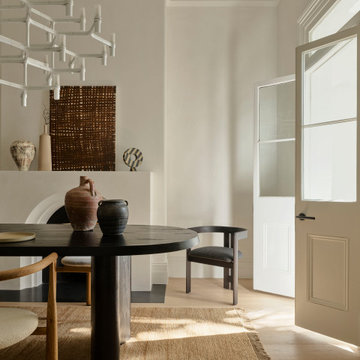
Design ideas for a modern dining room in Sydney with grey walls, light hardwood floors and beige floor.

Inspiration for a large modern dining room in Melbourne with grey walls, porcelain floors, grey floor, wood and wood walls.
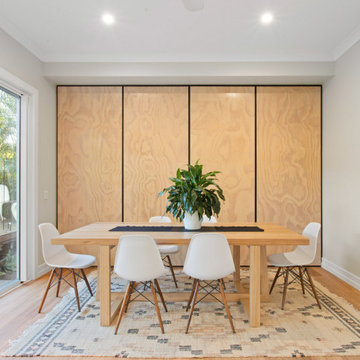
Photo of a contemporary dining room in Brisbane with grey walls, medium hardwood floors and brown floor.
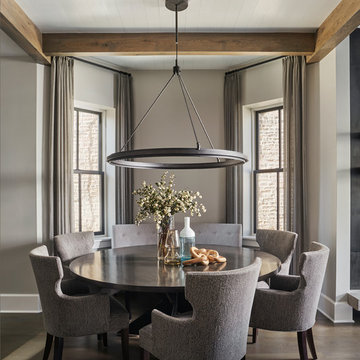
Mike Schwartz
Inspiration for a large contemporary open plan dining in Chicago with grey walls, dark hardwood floors, brown floor and no fireplace.
Inspiration for a large contemporary open plan dining in Chicago with grey walls, dark hardwood floors, brown floor and no fireplace.

Design ideas for a mid-sized contemporary dining room in London with grey walls, light hardwood floors, no fireplace, beige floor and wallpaper.
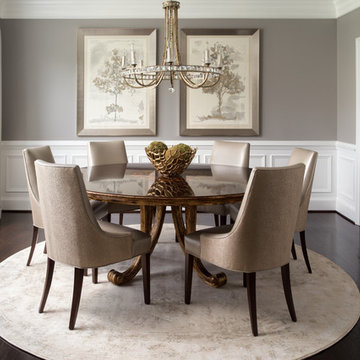
This classic dining room needed an update to match the fresh new paint color. A light round area rug, new upholstered dining chairs, and understated art work transforms this room without taking away its key elements.
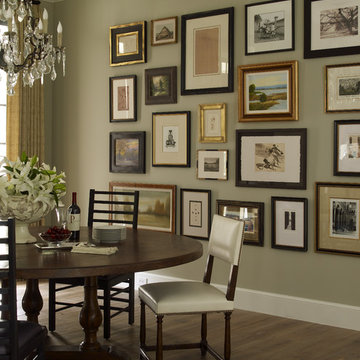
Mid-sized transitional dining room in Houston with medium hardwood floors, no fireplace and grey walls.
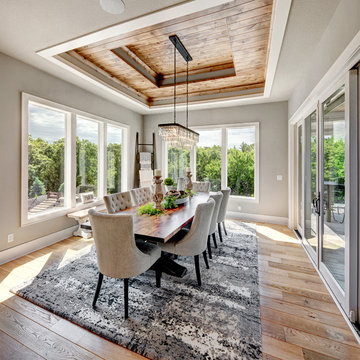
Starr Homes
Country dining room in Dallas with grey walls, beige floor and medium hardwood floors.
Country dining room in Dallas with grey walls, beige floor and medium hardwood floors.
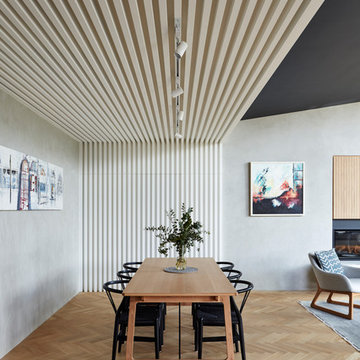
Sam Noonan photography
Design ideas for a contemporary open plan dining in Adelaide with grey walls, light hardwood floors and beige floor.
Design ideas for a contemporary open plan dining in Adelaide with grey walls, light hardwood floors and beige floor.
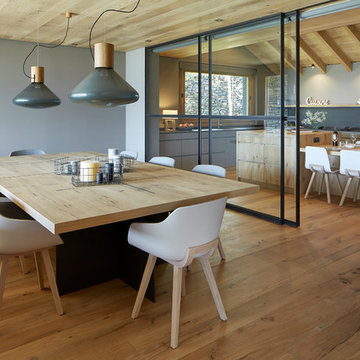
Large country open plan dining in Other with light hardwood floors, grey walls and brown floor.
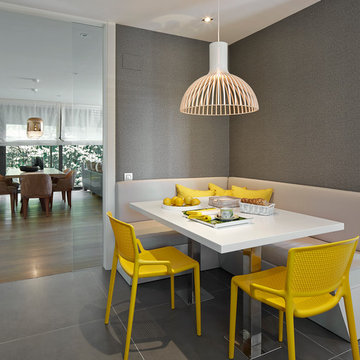
Photo of a mid-sized contemporary kitchen/dining combo in Barcelona with grey walls, grey floor and ceramic floors.
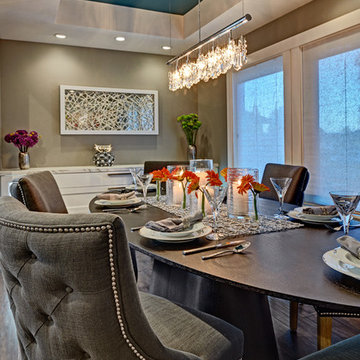
This home remodel is a celebration of curves and light. Starting from humble beginnings as a basic builder ranch style house, the design challenge was maximizing natural light throughout and providing the unique contemporary style the client’s craved.
The Entry offers a spectacular first impression and sets the tone with a large skylight and an illuminated curved wall covered in a wavy pattern Porcelanosa tile.
The chic entertaining kitchen was designed to celebrate a public lifestyle and plenty of entertaining. Celebrating height with a robust amount of interior architectural details, this dynamic kitchen still gives one that cozy feeling of home sweet home. The large “L” shaped island accommodates 7 for seating. Large pendants over the kitchen table and sink provide additional task lighting and whimsy. The Dekton “puzzle” countertop connection was designed to aid the transition between the two color countertops and is one of the homeowner’s favorite details. The built-in bistro table provides additional seating and flows easily into the Living Room.
A curved wall in the Living Room showcases a contemporary linear fireplace and tv which is tucked away in a niche. Placing the fireplace and furniture arrangement at an angle allowed for more natural walkway areas that communicated with the exterior doors and the kitchen working areas.
The dining room’s open plan is perfect for small groups and expands easily for larger events. Raising the ceiling created visual interest and bringing the pop of teal from the Kitchen cabinets ties the space together. A built-in buffet provides ample storage and display.
The Sitting Room (also called the Piano room for its previous life as such) is adjacent to the Kitchen and allows for easy conversation between chef and guests. It captures the homeowner’s chic sense of style and joie de vivre.
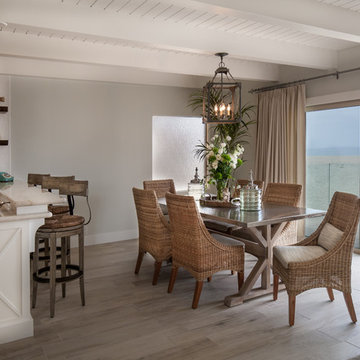
Stainless steel hammered dining table in open living area on the beach.
A small weekend beach resort home for a family of four with two little girls. Remodeled from a funky old house built in the 60's on Oxnard Shores. This little white cottage has the master bedroom, a playroom, guest bedroom and girls' bunk room upstairs, while downstairs there is a 1960s feel family room with an industrial modern style bar for the family's many parties and celebrations. A great room open to the dining area with a zinc dining table and rattan chairs. Fireplace features custom iron doors, and green glass tile surround. New white cabinets and bookshelves flank the real wood burning fire place. Simple clean white cabinetry in the kitchen with x designs on glass cabinet doors and peninsula ends. Durable, beautiful white quartzite counter tops and yes! porcelain planked floors for durability! The girls can run in and out without worrying about the beach sand damage!. White painted planked and beamed ceilings, natural reclaimed woods mixed with rattans and velvets for comfortable, beautiful interiors Project Location: Oxnard, California. Project designed by Maraya Interior Design. From their beautiful resort town of Ojai, they serve clients in Montecito, Hope Ranch, Malibu, Westlake and Calabasas, across the tri-county areas of Santa Barbara, Ventura and Los Angeles, south to Hidden Hills- north through Solvang and more.
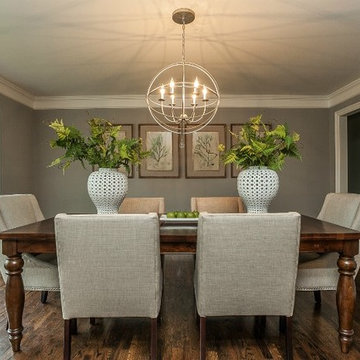
Refined Interior Staging Solutions
Photo of a mid-sized transitional separate dining room in Kansas City with grey walls, dark hardwood floors and no fireplace.
Photo of a mid-sized transitional separate dining room in Kansas City with grey walls, dark hardwood floors and no fireplace.
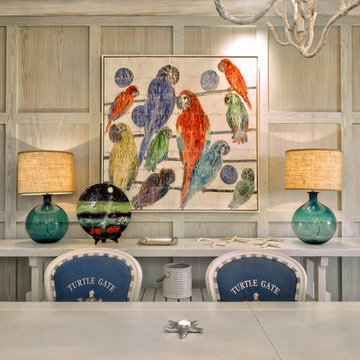
Ron Rosenzweig
Mid-sized beach style separate dining room in Miami with grey walls.
Mid-sized beach style separate dining room in Miami with grey walls.
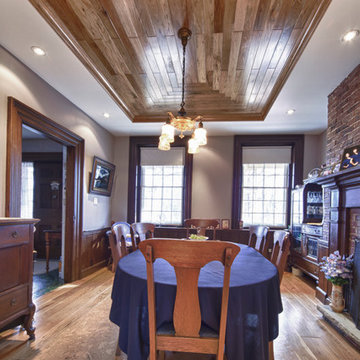
This is an example of a large country separate dining room in Toronto with grey walls, plywood floors, a standard fireplace and a wood fireplace surround.
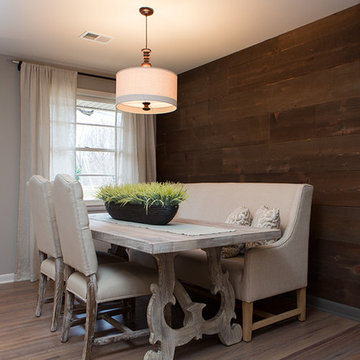
Feature wall created by the old panels in the pass through room. We turned the panels over and stained with apple cider vinegar. Linen banquette and chairs soften the wood wall. Photo Credit: Lynsey Culwell, SqFt Photography
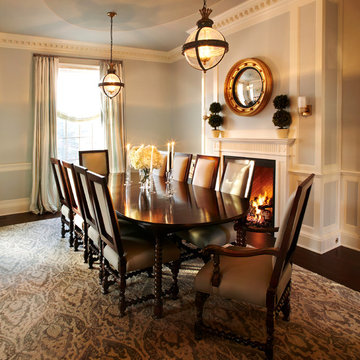
Michael Biondo
Inspiration for a traditional separate dining room in New York with grey walls.
Inspiration for a traditional separate dining room in New York with grey walls.
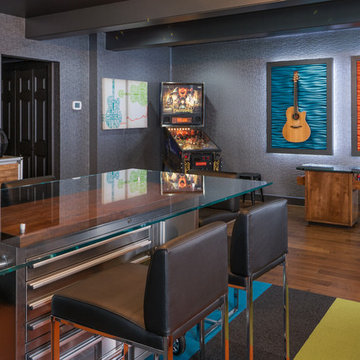
Photo of a large contemporary dining room in Seattle with grey walls, dark hardwood floors, no fireplace and brown floor.
Brown Dining Room Design Ideas with Grey Walls
1
