Brown Dining Room Design Ideas with Wallpaper
Refine by:
Budget
Sort by:Popular Today
1 - 20 of 1,174 photos
Item 1 of 3
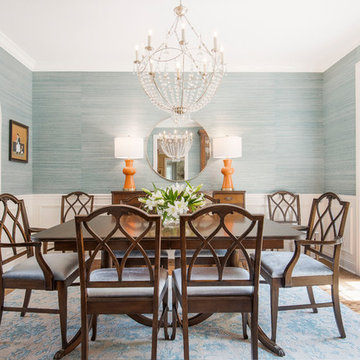
Blue grasscloth dining room.
Phil Goldman Photography
This is an example of a mid-sized transitional separate dining room in Chicago with blue walls, medium hardwood floors, brown floor, no fireplace and wallpaper.
This is an example of a mid-sized transitional separate dining room in Chicago with blue walls, medium hardwood floors, brown floor, no fireplace and wallpaper.

Réorganiser et revoir la circulation tout en décorant. Voilà tout le travail résumé en quelques mots, alors que chaque détail compte comme le claustra, la cuisine blanche, la crédence, les meubles hauts, le papier peint, la lumière, la peinture, les murs et le plafond

• Craftsman-style dining area
• Furnishings + decorative accessory styling
• Pedestal dining table base - Herman Miller Eames base w/custom top
• Vintage wood framed dining chairs re-upholstered
• Oversized floor lamp - Artemide
• Burlap wall treatment
• Leather Ottoman - Herman Miller Eames
• Fireplace with vintage tile + wood mantel
• Wood ceiling beams
• Modern art

Zona giorno open-space in stile scandinavo.
Toni naturali del legno e pareti neutre.
Una grande parete attrezzata è di sfondo alla parete frontale al divano. La zona pranzo è separata attraverso un divisorio in listelli di legno verticale da pavimento a soffitto.
La carta da parati valorizza l'ambiente del tavolo da pranzo.
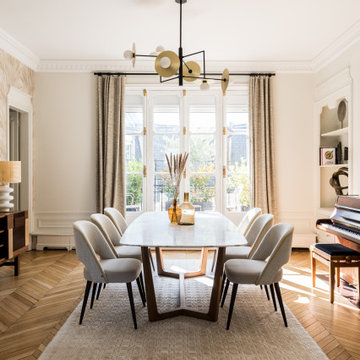
Inspiration for a contemporary dining room in Paris with beige walls, medium hardwood floors, brown floor and wallpaper.
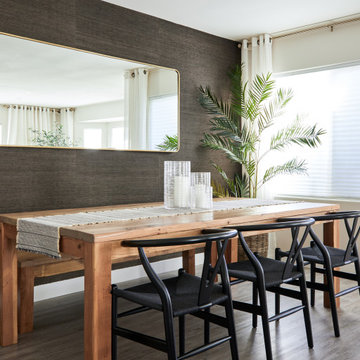
Photo of a small beach style open plan dining in Los Angeles with laminate floors, brown walls, no fireplace, brown floor and wallpaper.

Design ideas for a mid-sized contemporary dining room in London with grey walls, light hardwood floors, no fireplace, beige floor and wallpaper.

Ici l'espace repas fait aussi office de bureau! la table console se déplie en largeur et peut ainsi recevoir jusqu'à 6 convives mais également être utilisée comme bureau confortable pour l'étudiante qui occupe les lieux. La pièce de vie est séparée de l'espace nuit par un ensemble de menuiseries sur mesure comprenant une niche ouverte avec prises intégrées et un claustra de séparation graphique et aéré pour une perception d'espace optimale et graphique (papier peint en arrière plan)

Large transitional open plan dining in Malaga with beige walls, marble floors, a standard fireplace, grey floor, coffered and wallpaper.

Liadesign
Photo of a large contemporary open plan dining in Milan with grey walls, light hardwood floors and wallpaper.
Photo of a large contemporary open plan dining in Milan with grey walls, light hardwood floors and wallpaper.
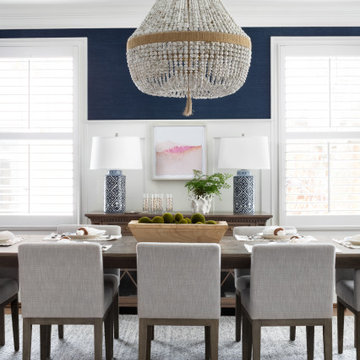
Photo of a beach style dining room in DC Metro with blue walls, medium hardwood floors, brown floor and wallpaper.
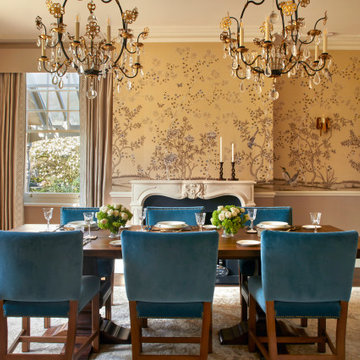
Elegant Dining Room
This is an example of a mid-sized traditional separate dining room in Surrey with yellow walls, dark hardwood floors, a standard fireplace, a stone fireplace surround, brown floor and wallpaper.
This is an example of a mid-sized traditional separate dining room in Surrey with yellow walls, dark hardwood floors, a standard fireplace, a stone fireplace surround, brown floor and wallpaper.
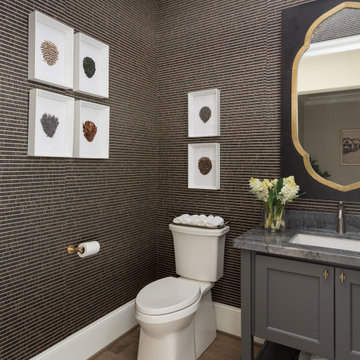
Our client lived in Kenya and Ghana for a number of years and amassed a treasure trove of African artwork. We created a home that would showcase all their collections using layered neutral tones and lots of texture.
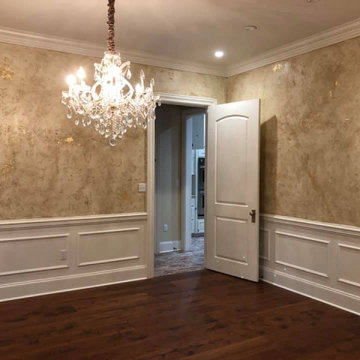
Photo of a large traditional separate dining room in Other with multi-coloured walls, dark hardwood floors, no fireplace, brown floor and wallpaper.

Данный проект создавался для семьи из четырех человек, изначально это была обычная хрущевка (вторичка), которую надо было превратить в уютную квартиру , в основные задачи входили - бюджетная переделка, разместить двух детей ( двух мальчишек) и гармонично вписать рабочее место визажиста.
У хозяйки квартиры было очень четкое представление о будущем интерьере, дизайн детской и гостиной-столовой создавался непосредственно мной, а вот спальня была заимствована с картинки из Pinterest, декор заказчики делали самостоятельно, тот случай когда у Клинта прекрасное чувство стиля )
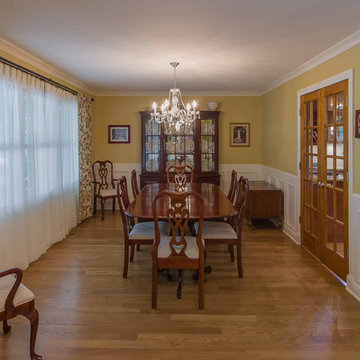
Photo of a mid-sized transitional separate dining room in Chicago with yellow walls, light hardwood floors, no fireplace, brown floor, wallpaper and wallpaper.
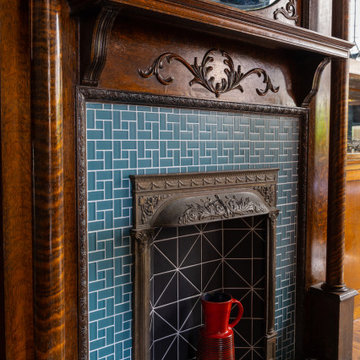
Photo of an eclectic separate dining room in San Francisco with blue walls, medium hardwood floors, a standard fireplace, a tile fireplace surround and wallpaper.

Expansive transitional open plan dining in Miami with dark hardwood floors, a standard fireplace, a stone fireplace surround, brown floor, exposed beam, wallpaper and beige walls.
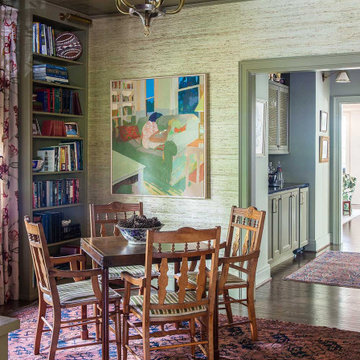
Photo of a traditional dining room in Nashville with multi-coloured walls, dark hardwood floors, timber and wallpaper.

A whimsical English garden was the foundation and driving force for the design inspiration. A lingering garden mural wraps all the walls floor to ceiling, while a union jack wood detail adorns the existing tray ceiling, as a nod to the client’s English roots. Custom heritage blue base cabinets and antiqued white glass front uppers create a beautifully balanced built-in buffet that stretches the east wall providing display and storage for the client's extensive inherited China collection.
Brown Dining Room Design Ideas with Wallpaper
1