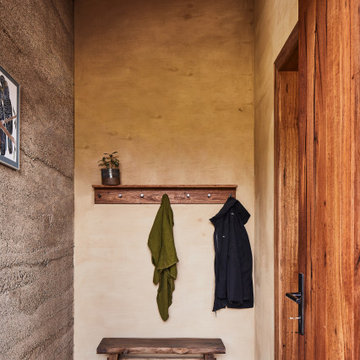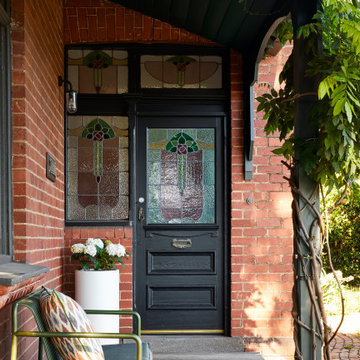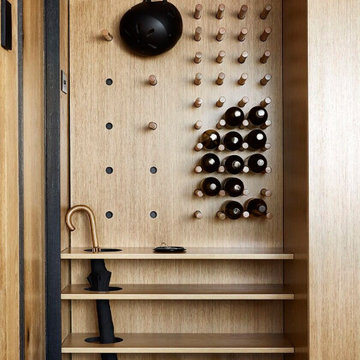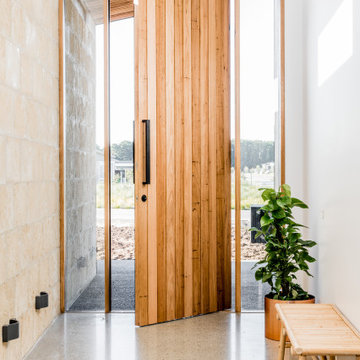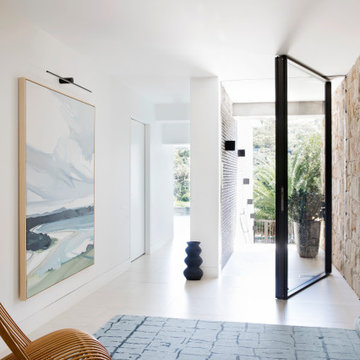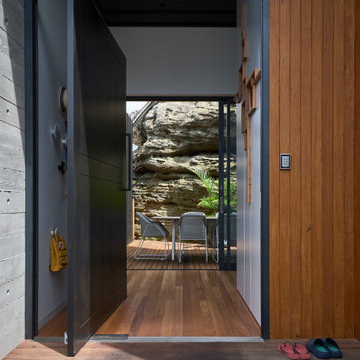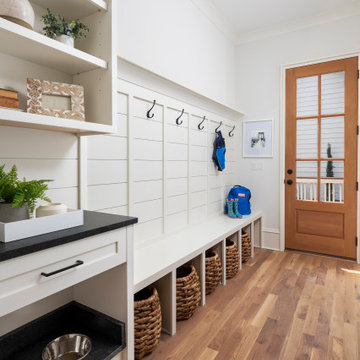Brown Entryway Design Ideas
Refine by:
Budget
Sort by:Popular Today
1 - 20 of 125,691 photos
Item 1 of 2

Mud room with black cabinetry, timber feature hooks, terrazzo floor tile, black steel framed rear door.
Photo of a mid-sized contemporary mudroom in Melbourne with white walls, terrazzo floors and a black front door.
Photo of a mid-sized contemporary mudroom in Melbourne with white walls, terrazzo floors and a black front door.

Photo of a large transitional entryway in Perth with white walls and light hardwood floors.
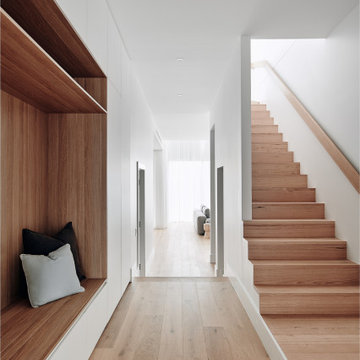
Build Construct Melbourne
Photography by Simon Shiff
Architect Instyle Design
This is an example of a contemporary entryway in Melbourne.
This is an example of a contemporary entryway in Melbourne.

With side access, the new laundry doubles as a mudroom for coats and bags.
This is an example of a mid-sized modern entryway in Sydney with white walls, concrete floors and grey floor.
This is an example of a mid-sized modern entryway in Sydney with white walls, concrete floors and grey floor.

Inspiration for a small scandinavian entryway in Paris with pink walls, light hardwood floors and wallpaper.
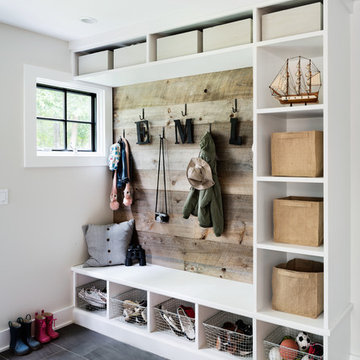
Amanda Kirkpatrick Photography
Beach style mudroom in New York with beige walls and grey floor.
Beach style mudroom in New York with beige walls and grey floor.
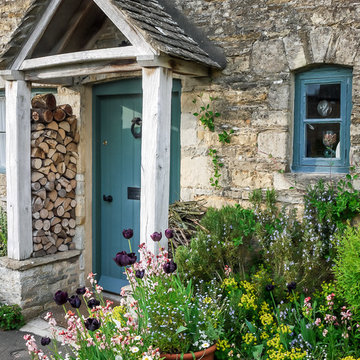
Mark Hazeldine
Inspiration for a country entryway in Oxfordshire with a single front door, a blue front door and grey walls.
Inspiration for a country entryway in Oxfordshire with a single front door, a blue front door and grey walls.
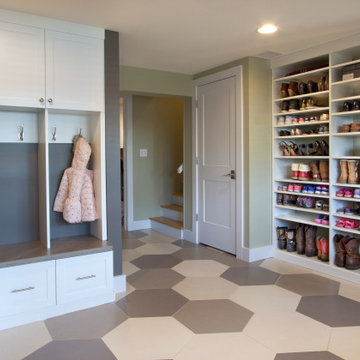
A mudroom equipped with benches, coat hooks and ample storage is as welcoming as it is practical. It provides the room to take a seat, pull off your shoes and (maybe the best part) organize everything that comes through the door.
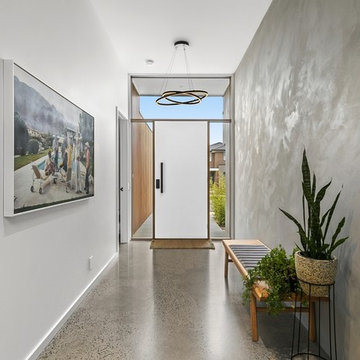
This is an example of a large contemporary entry hall in Geelong with concrete floors, a single front door, a white front door, grey floor and white walls.
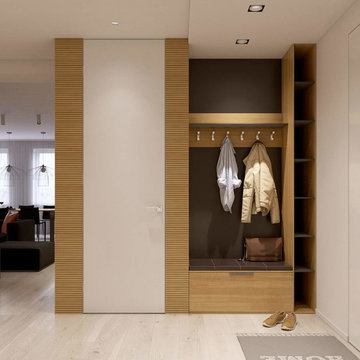
Small scandinavian foyer in Other with white walls, a single front door and a white front door.
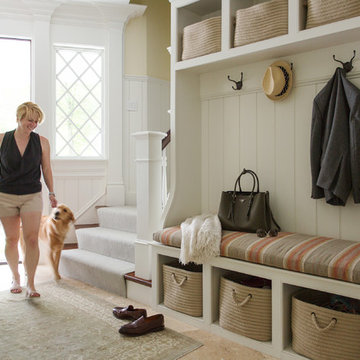
Inspiration for a traditional mudroom in Boston with a single front door, a dark wood front door and yellow walls.
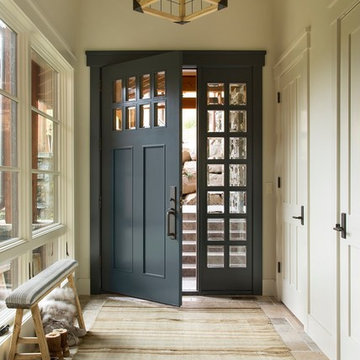
Photo of a country entry hall in Seattle with beige walls, a single front door and a gray front door.
Brown Entryway Design Ideas
1
