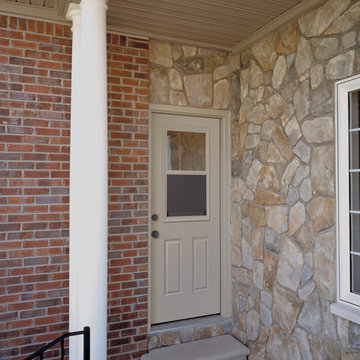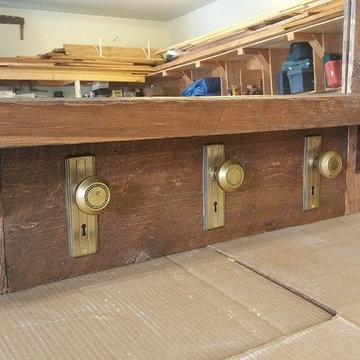Brown Entryway Design Ideas
Refine by:
Budget
Sort by:Popular Today
1 - 20 of 1,152 photos
Item 1 of 3
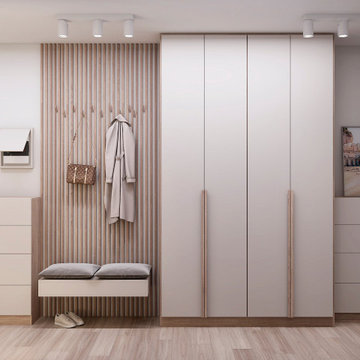
Modern hallway cloak room storage in Scandinavian style, wooden hander.
Design ideas for a small scandinavian entry hall in London.
Design ideas for a small scandinavian entry hall in London.
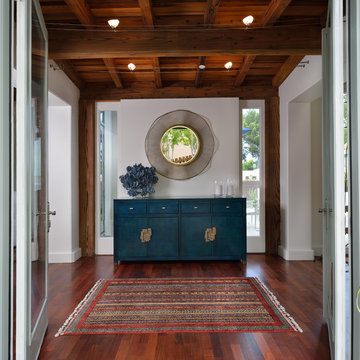
The entry vestibule features an Asian inspired ceiling with contemporary track lighting. The credenza mimics the Asian influence while sporting a dramatic coral sculpture found at a Texas Antiques Fair. An undulating circular mirror finishes the space and reflects the landscape of the entry courtyard.
Photos: Miro Dvorscak
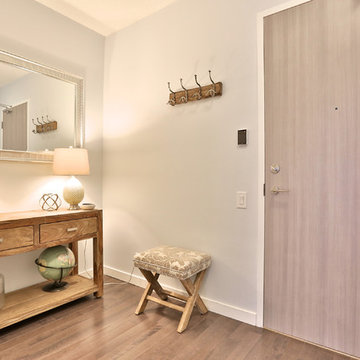
Listing Realtor: Chris Bibby
Photo of a small country front door in Toronto with blue walls, light hardwood floors, a single front door and a medium wood front door.
Photo of a small country front door in Toronto with blue walls, light hardwood floors, a single front door and a medium wood front door.
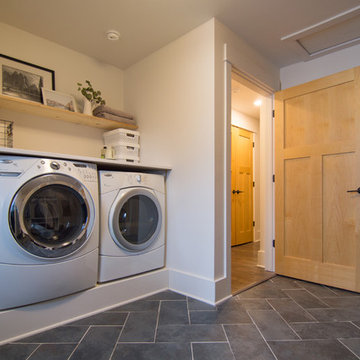
Inspiration for a mid-sized country mudroom in Minneapolis with white walls, porcelain floors, grey floor and a single front door.
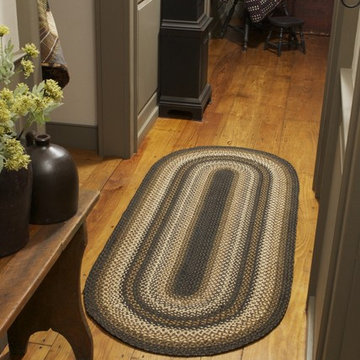
A dramatic combination of dark and light browns, soft cream and toasty tan, this rug stands the test of time. There is a place for Homespice Decor jute braided rugs in almost every home. Dress them up or go casual. Make them the center piece of a room or an eye catching accent. Made of natural fiber, our jute rugs are soft, durable and affordable. Available in rich earth tones and vibrant hues, they provide a warm, inviting atmosphere that stresses the importance of an eco-friendly environment.
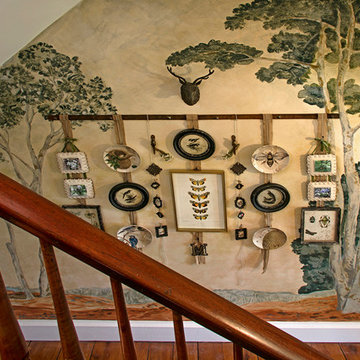
Gallery Wall -
During the Victorian era there was an obsession with the natural world. Travel became accessible and Victorian's could visit exotic locations and observe rare specimens of floral and fauna. They were creating detailed sketches and collecting actual specimens of plants, birds, insects, seashells, and fossils. The sketches would be framed and specimens would be showcased in a shadowbox or glass dome. These treasures were displayed as decorative art in the Victorian home. Our gallery wall is an update of those traditional collections. Reproduction botanical prints, decorative plates and framed photographs focus on close up views of birds, bees and butterflies.
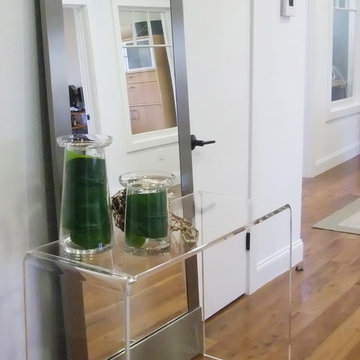
A light and simple set; lucite console table and large scale floor mirror. They provide a nice spot of welcome in this office interior
Inspiration for a small contemporary foyer in Los Angeles with white walls and medium hardwood floors.
Inspiration for a small contemporary foyer in Los Angeles with white walls and medium hardwood floors.

Nos encontramos ante una vivienda en la calle Verdi de geometría alargada y muy compartimentada. El reto está en conseguir que la luz que entra por la fachada principal y el patio de isla inunde todos los espacios de la vivienda que anteriormente quedaban oscuros.
Trabajamos para encontrar una distribución diáfana para que la luz cruce todo el espacio. Aun así, se diseñan dos puertas correderas que permiten separar la zona de día de la de noche cuando se desee, pero que queden totalmente escondidas cuando se quiere todo abierto, desapareciendo por completo.
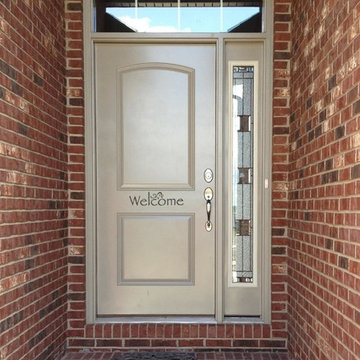
2-Panel Roman Arch Front Entry Door with transom and ODL Monterey Door Glass. (Columbia, IL)
Inspiration for a contemporary front door in St Louis with a single front door and red walls.
Inspiration for a contemporary front door in St Louis with a single front door and red walls.
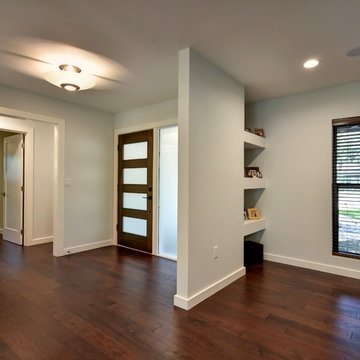
This is an example of a mid-sized contemporary front door in Austin with grey walls, dark hardwood floors, a single front door and a dark wood front door.
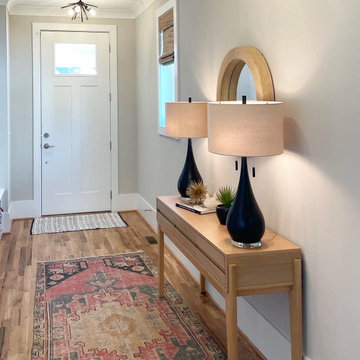
Small changes for a big impact! This entry space was updated with a modern black sputnik entry light, a warm honey oak console with additional storage, bold shapely lamps with a pop of acrylic, a warm turkish rug to ground the space, and a beautiful pencil reed mirror for some texture and interest.
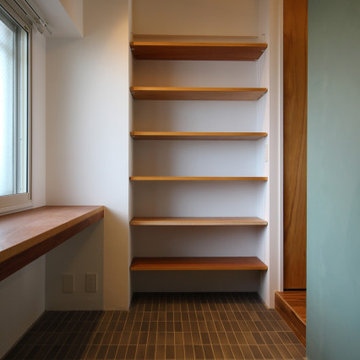
Inspiration for a small scandinavian mudroom in Tokyo Suburbs with ceramic floors and grey floor.
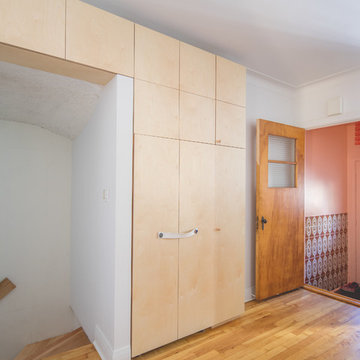
Raphaël Thibodeau
Inspiration for a small contemporary vestibule in Montreal with white walls and medium hardwood floors.
Inspiration for a small contemporary vestibule in Montreal with white walls and medium hardwood floors.
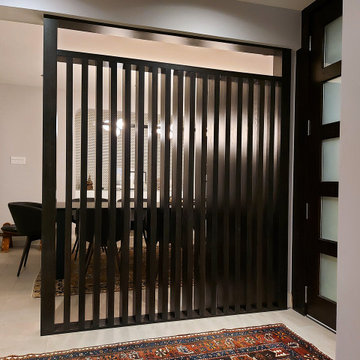
Louvered entry divider in solid oak with ebony stain
Photo of a mid-sized contemporary entry hall in Other with beige walls, ceramic floors, a single front door, a dark wood front door and white floor.
Photo of a mid-sized contemporary entry hall in Other with beige walls, ceramic floors, a single front door, a dark wood front door and white floor.
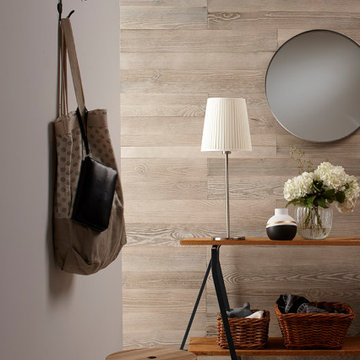
Design ideas for a small country vestibule with white walls, ceramic floors and beige floor.
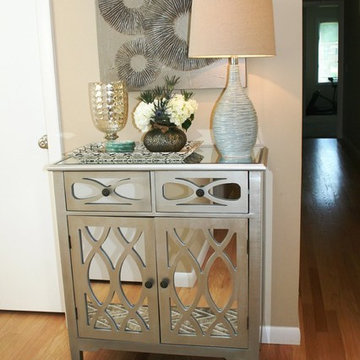
AFTER: Foyer
Photo of a small transitional foyer in New York with beige walls and medium hardwood floors.
Photo of a small transitional foyer in New York with beige walls and medium hardwood floors.
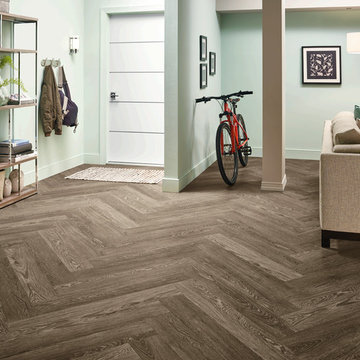
Design ideas for a small transitional front door in Chicago with blue walls, dark hardwood floors, a single front door and a white front door.
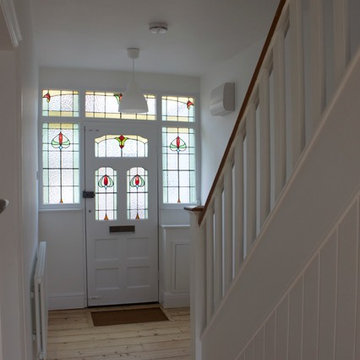
Whilst this property had been relatively well maintained, it had not been modernised for several decades. Works included re-roofing, a complete rewire, installation of new central heating system, new kitchen, bathroom and garden landscaping. OPS remodelled the ground floor accommodation to produce a generous kitchen diner to befit modern living. In addition a downstairs WC was incorporated, and also a dedicated utility cupboard in order that laundry appliances are sited outside of the kitchen diner. A large glazed door (and sidelights) provides access to a raised decked area which is perfect for al fresco dining. Steps lead down to a lower decked area which features low maintenance planting.
Natural light is in abundance with the introduction of a sun tunnel above the stairs and a neutral palette used throughout to reflect light around the rooms.
Built in wardrobes have been fitted in the two double bedrooms and the bathroom refitted with luxurious features including underfloor heating, bespoke mirror with demister, Bisque Hot Spring radiator and designer lighting.
Brown Entryway Design Ideas
1
