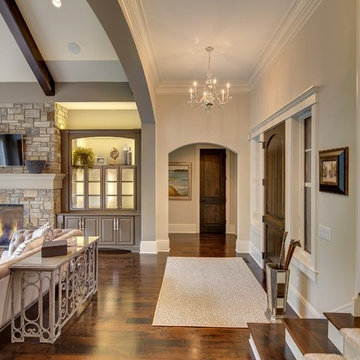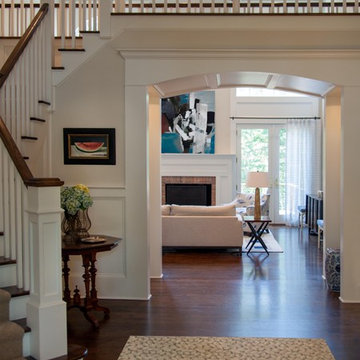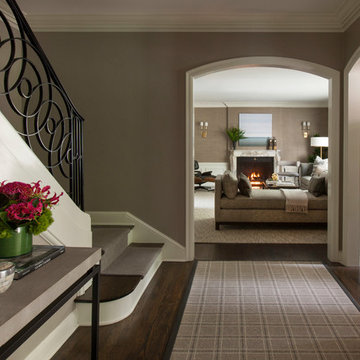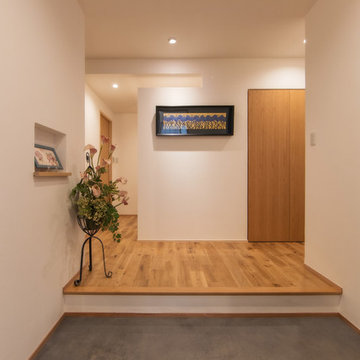Brown Entryway Design Ideas
Refine by:
Budget
Sort by:Popular Today
1 - 20 of 700 photos
Item 1 of 3
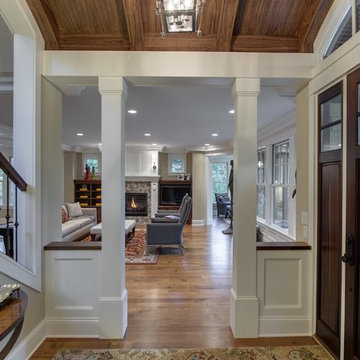
Photo of a small foyer in Minneapolis with grey walls, dark hardwood floors, a single front door and a dark wood front door.
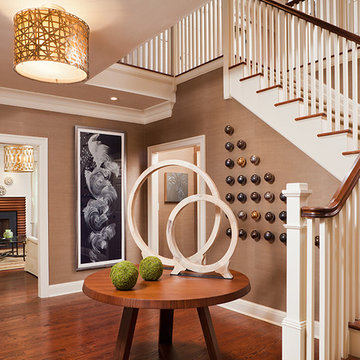
modern farm house foyer with grasscloth walls and cherry wood floors. stairway modern stripe runner surrounded by shaker style wood railing. center hall cherry top table accented with dual horn ring sculptures. walls adorned with modern metal sphere art installation, flanked by black and white modern art. lighting is a metal wrapped linen drum shade fixture.
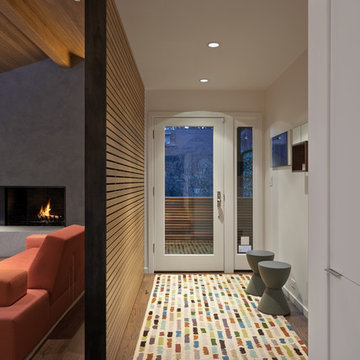
Remodel by Ostmo Construction
Design by Tyler Engle Architects PS
Photos by Dale Lang of NW Architectural Photography
Design ideas for a small modern foyer in Portland with white walls, medium hardwood floors, a single front door and a glass front door.
Design ideas for a small modern foyer in Portland with white walls, medium hardwood floors, a single front door and a glass front door.
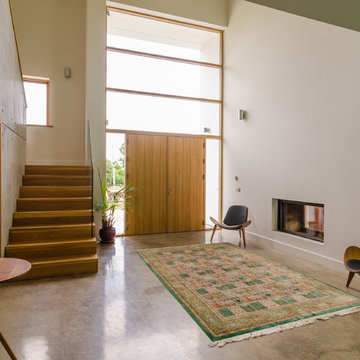
Gary Quigg Photography
Inspiration for a contemporary foyer in Belfast with white walls, concrete floors, a double front door and a medium wood front door.
Inspiration for a contemporary foyer in Belfast with white walls, concrete floors, a double front door and a medium wood front door.
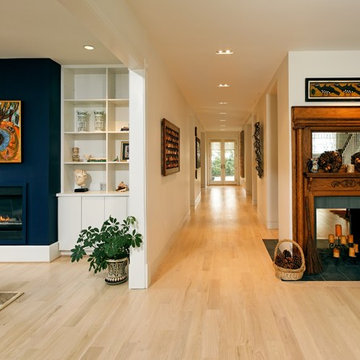
Gregg Hadley
This is an example of a mid-sized transitional entry hall in DC Metro with white walls, light hardwood floors, a double front door, a glass front door and beige floor.
This is an example of a mid-sized transitional entry hall in DC Metro with white walls, light hardwood floors, a double front door, a glass front door and beige floor.
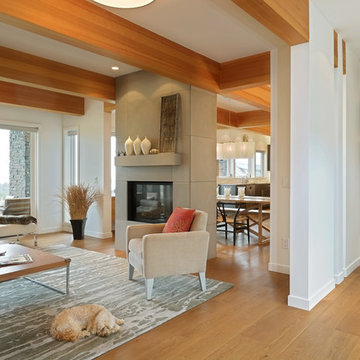
We used a very linear, classical plan with open piers in lieu of walls and exposed wood beams to create a bright sophisticated interior. The interior incorporates stained, wide-plank flooring, wood storefront (glass stile + rail) doors, barn doors, simple modern and weathered tile, stained, traditionally-finished cabinetry, wood beams, custom lighting, and incorporates the client’s art, collected during their world travels.
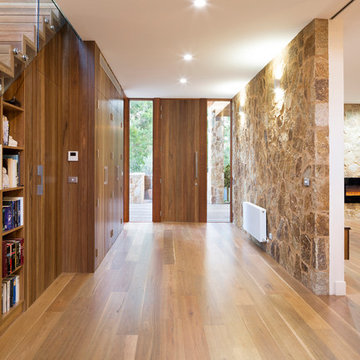
The brief was open plan living, separate work areas for each partner, large garage, guest accommodation, master suite to upper level with balcony to reserve, feature stone, sustainability and not a ‘McMansion’, but with a retro layered feel.
With the site presenting a very wide frontage to the north, the challenges were to get solar access to internal and external living spaces, whilst maintaining the much needed privacy, security and creating views to the reserve.
The resultant design presents a very wide northern frontage with a towering featured entry leading through to an extensive rear deck with views overlooking the reserve. Situated beside the entry colonnade with accessed also provided from the living areas, there is a screened northern terrace, with the featured screening duplicated on the garage façade.
The flat roofs feature large overhangs with deep angle timber fascias to enhance the extensive use of limestone and feature rock walls, both externally and internally. Flat solar panels have been employed on the upper roof, coupled with batteries housed within the garage area, along with the dogs comfortable accommodation.
This project presented many challenges to all concerned, but the process and the result were a labour of love for all that were involved.
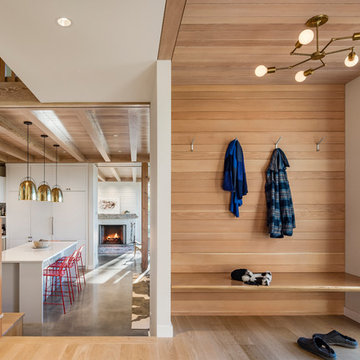
Anton Grassl
Inspiration for a mid-sized country foyer in Boston with white walls, light hardwood floors and beige floor.
Inspiration for a mid-sized country foyer in Boston with white walls, light hardwood floors and beige floor.
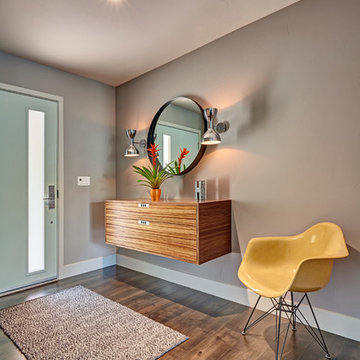
This client grew up in this 1950’s family home and has now become owner in his adult life. Designing and remodeling this childhood home that the client was very bonded and familiar with was a tall order. This modern twist of original mid-century style combined with an eclectic fusion of modern day materials and concepts fills the room with a powerful presence while maintaining its clean lined austerity and elegance. The kitchen was part of a grander complete home re-design and remodel.
A modern version of a mid-century His and Hers grand master bathroom was created to include all the amenities and nothing left behind! This bathroom has so much noticeable and hidden “POW” that commands its peaceful spa feeling with a lot of attitude. Maintaining ultra-clean lines yet delivering ample design interest at every detail, This bathroom is eclectically a one of a kind luxury statement.
The concept in the laundry room was to create a simple, easy to use and clean space with ample storage and a place removed from the central part of the home to house the necessity of the cats and their litter box needs. There was no need for glamour in the laundry room yet we were able to create a simple highly utilitarian space.
If there is one room in the home that requires frequent visitors to thoroughly enjoy with a huge element of surprise, it’s the powder room! This is a room where you know that eventually, every guest will visit. Knowing this, we created a bold statement with layers of intrigue that would leave ample room for fun conversation with your guests upon their prolonged exit. We kept the lights dim here for that intriguing experience of crafted elegance and created ambiance. The walls of peeling metallic rust are the welcoming gesture to a powder room experience of defiance and elegant mystical complexity.
It's a lucky house guest indeed who gets to stay in this newly remodeled home. This on-suite bathroom allows them their own space and privacy. Both Bedroom and Bathroom offer plenty of storage for an extended stay. Rift White Oak cabinets and sleek Silestone counters make a lovely combination in the bathroom while the bedroom showcases textured white cabinets with a dark walnut wrap.
Photo credit: Fred Donham of PhotographerLink
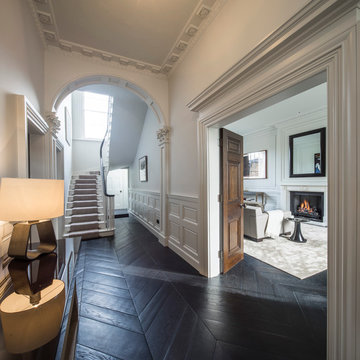
Hallway
Photo of a large traditional entry hall in London with white walls and dark hardwood floors.
Photo of a large traditional entry hall in London with white walls and dark hardwood floors.
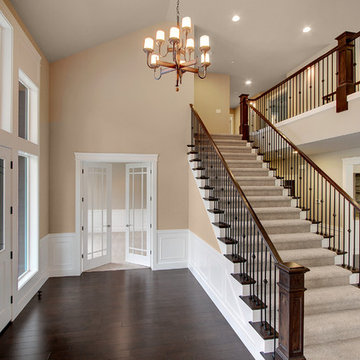
This is an example of a transitional foyer in Seattle with grey walls, dark hardwood floors, a double front door and a white front door.
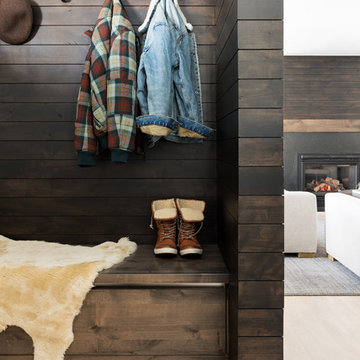
Lucy Call
This is an example of a mid-sized modern front door in Other with white walls, light hardwood floors, a single front door, a dark wood front door and beige floor.
This is an example of a mid-sized modern front door in Other with white walls, light hardwood floors, a single front door, a dark wood front door and beige floor.
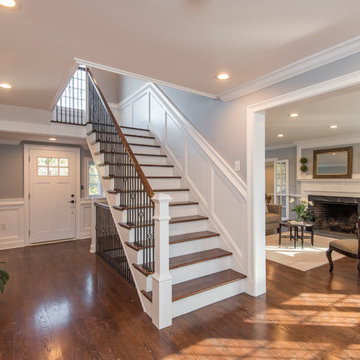
Alcove Media
Photo of a mid-sized traditional foyer in Philadelphia with blue walls, medium hardwood floors, a single front door, a white front door and brown floor.
Photo of a mid-sized traditional foyer in Philadelphia with blue walls, medium hardwood floors, a single front door, a white front door and brown floor.
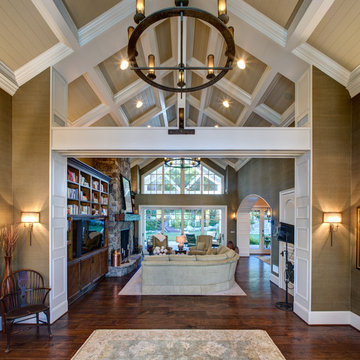
Entry Foyer looking thru to the Great Room
Photo of a large traditional foyer in Orange County with beige walls, dark hardwood floors and brown floor.
Photo of a large traditional foyer in Orange County with beige walls, dark hardwood floors and brown floor.
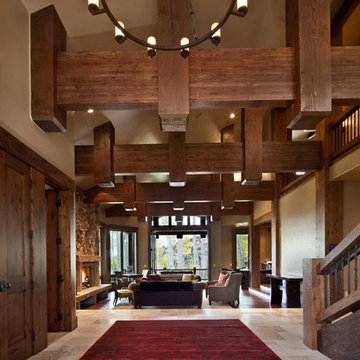
This is an example of an expansive country entryway in Salt Lake City with beige walls.
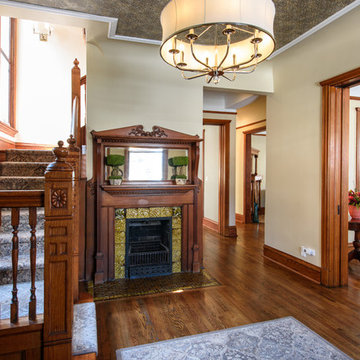
Photo of a traditional entryway in Chicago with brown walls and bamboo floors.
Brown Entryway Design Ideas
1
